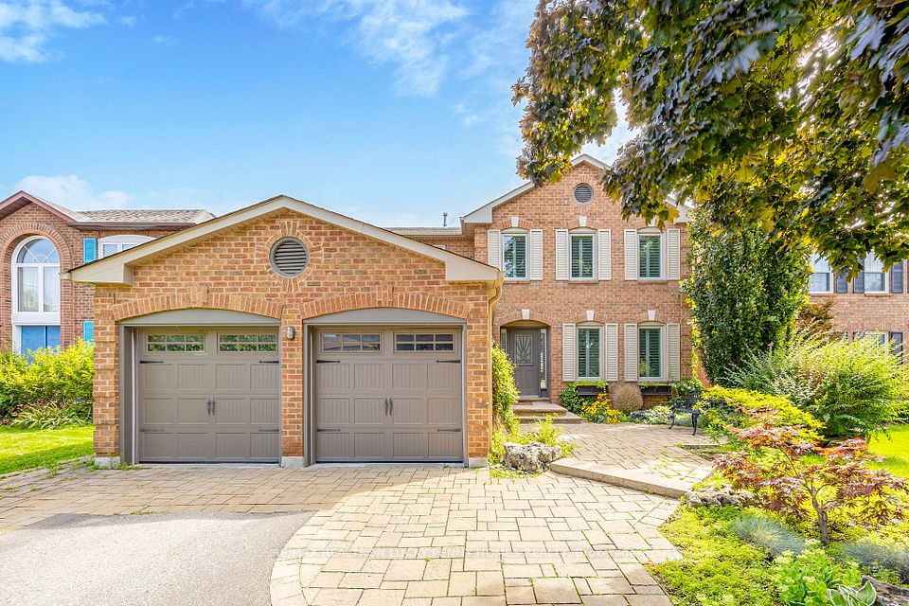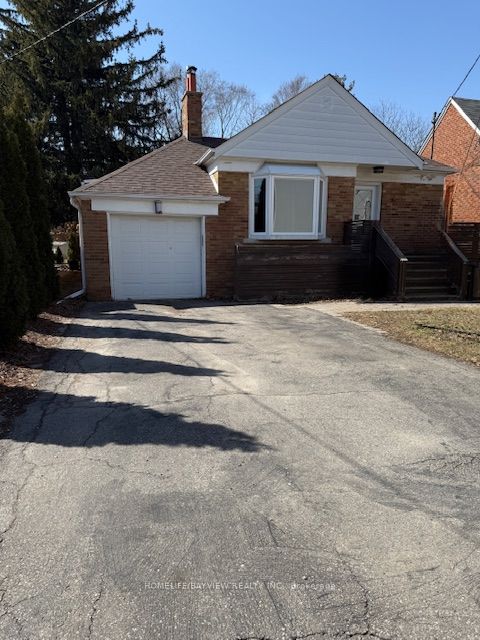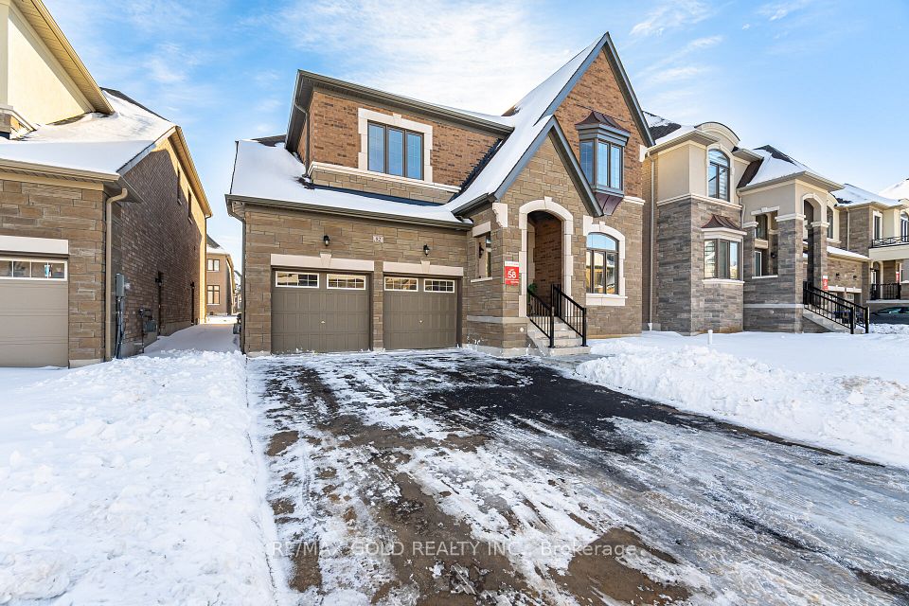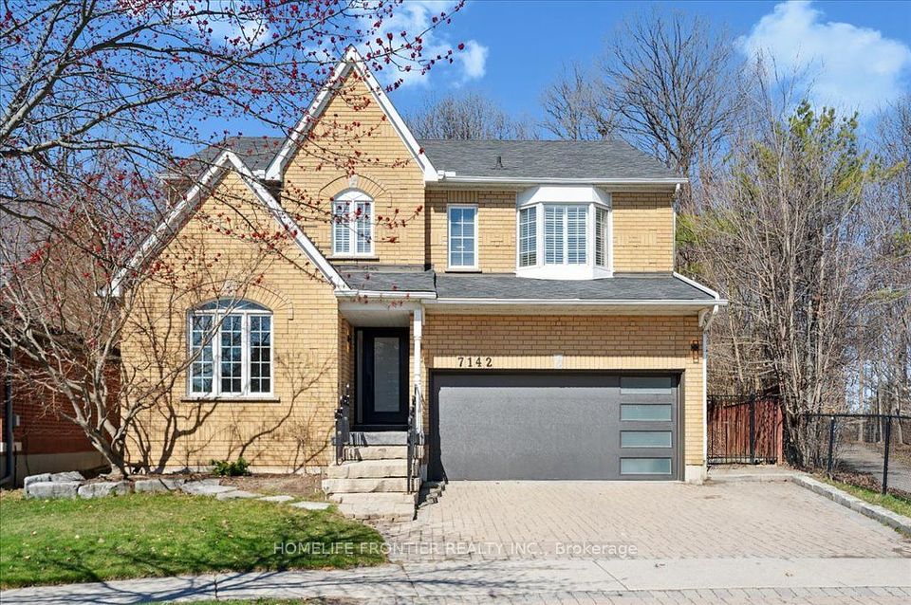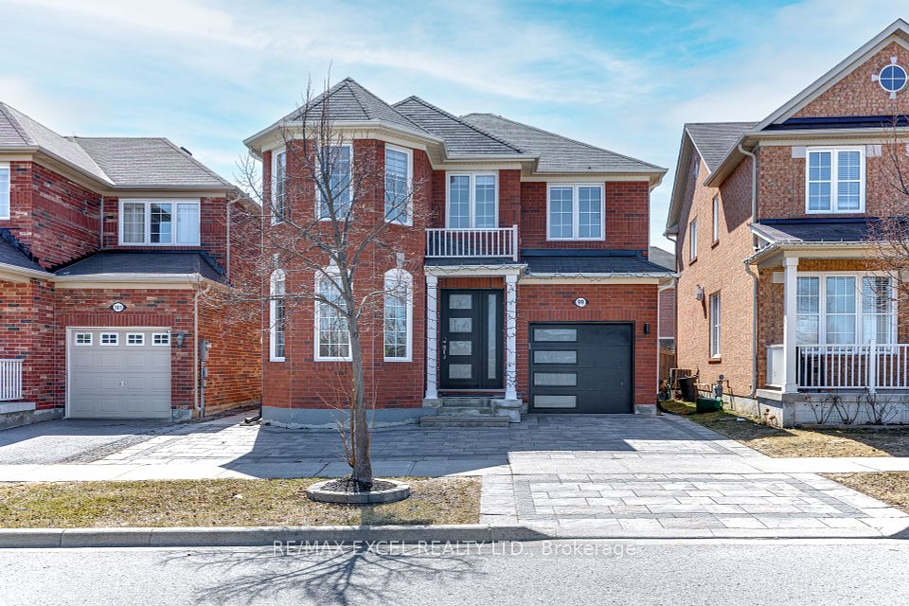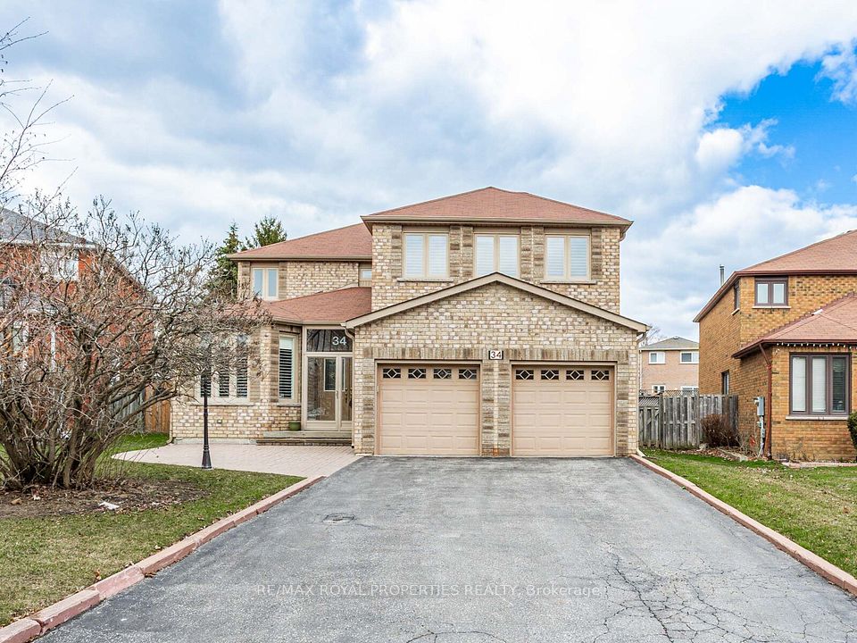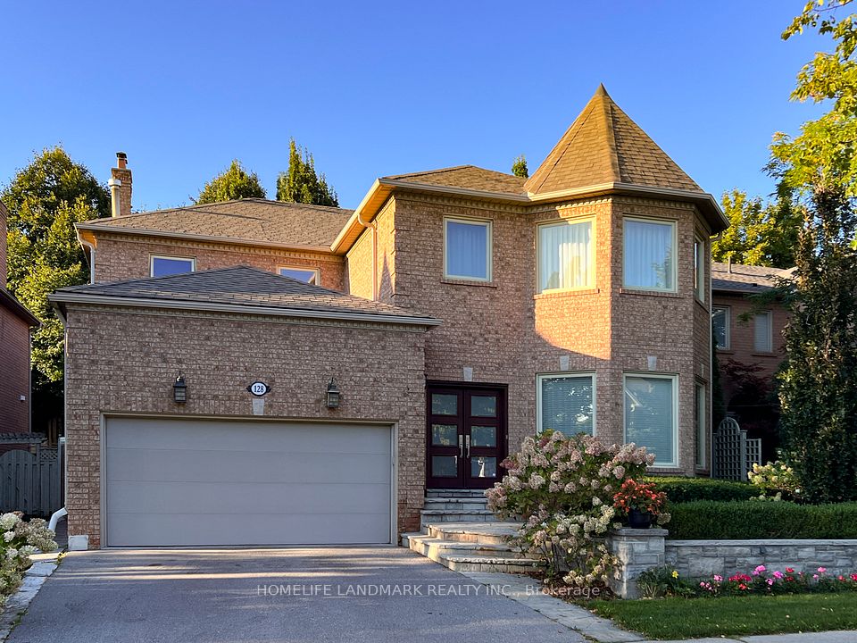$1,999,999
59 Raspberry Ridge Avenue, Caledon, ON L7C 4M9
Virtual Tours
Price Comparison
Property Description
Property type
Detached
Lot size
N/A
Style
2-Storey
Approx. Area
N/A
Room Information
| Room Type | Dimension (length x width) | Features | Level |
|---|---|---|---|
| Living Room | 3.96 x 6.7 m | Window, Hardwood Floor | Main |
| Dining Room | 3.96 x 6.7 m | Window, Hardwood Floor | Main |
| Kitchen | 3.07 x 5.18 m | Overlooks Ravine, Ceramic Floor, Stainless Steel Appl | Main |
| Breakfast | 3.53 x 4.57 m | Overlooks Family, Ceramic Floor, W/O To Deck | Main |
About 59 Raspberry Ridge Avenue
Immaculate Detached Luxury Living in The Castles of Caledon East with the stunning Greenville model by Country Wide Homes on Ravine Lot. //3,802 sqft of living space on Ravine Lot ((5 Bed + Loft 6 Bath + Walk-out Bsmnt ))// Double Door Entry// Hardwood Floor & Smooth Ceilings Thru-out Main Floor + 2nd Level// Upgraded 5th Bedroom on the Main Floor with a 4 Pc Ensuite + W/I closet. This house features an open-concept design with lots of upgrades// 9-10-9ft ceilings// Loft on second Floor// Spacious Living & Dining Area // Large Family Rm With Fireplace + Open Concept Layout + Overlook to Ravine//Main Floor Laundry//Fully Upgraded Kitchen with Quartz Counter tops// Backspash// Upgraded Cabinets// Stainless Steel Appliances// Stainless Steel Rangehood//a Breakfast area// a central island//plenty of storage. The walk-out basement features 9ft ceilings & offers two distinct living areas. Spacious 2 Car Garage.
Home Overview
Last updated
7 hours ago
Virtual tour
None
Basement information
Walk-Out
Building size
--
Status
In-Active
Property sub type
Detached
Maintenance fee
$N/A
Year built
--
Additional Details
MORTGAGE INFO
ESTIMATED PAYMENT
Location
Some information about this property - Raspberry Ridge Avenue

Book a Showing
Find your dream home ✨
I agree to receive marketing and customer service calls and text messages from homepapa. Consent is not a condition of purchase. Msg/data rates may apply. Msg frequency varies. Reply STOP to unsubscribe. Privacy Policy & Terms of Service.







