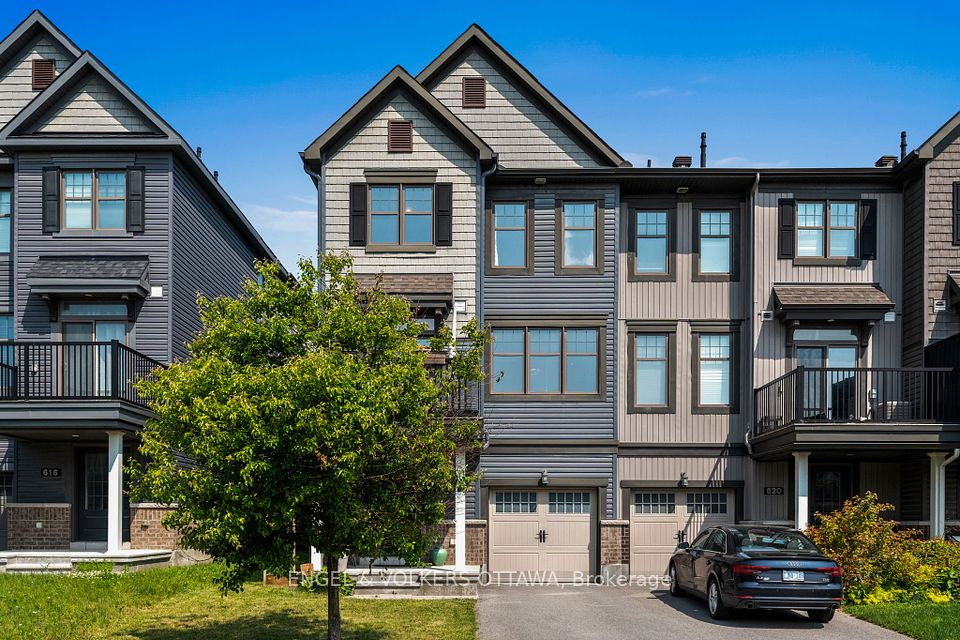
$649,999
59 Porcelain Way, Whitby, ON L1R 0R6
Virtual Tours
Price Comparison
Property Description
Property type
Att/Row/Townhouse
Lot size
N/A
Style
3-Storey
Approx. Area
N/A
Room Information
| Room Type | Dimension (length x width) | Features | Level |
|---|---|---|---|
| Living Room | 7.19 x 3.58 m | Overlooks Dining, Open Concept, Hardwood Floor | Main |
| Dining Room | 7.19 x 3.58 m | W/O To Balcony, Sliding Doors, Hardwood Floor | Main |
| Kitchen | 4.62 x 3.07 m | Breakfast Bar, Stainless Steel Appl, Large Window | Main |
| Primary Bedroom | 4.62 x 3.07 m | Semi Ensuite, Walk-In Closet(s), Large Window | Second |
About 59 Porcelain Way
Welcome To The Vibrant And Highly Sought-After Rolling Acres Community In Whitby! This Newer Townhome Will Check All Your Boxes! Accessible Location? Yes! Affordable? Yes! Spacious? Yes! This Home Boasts 1141 Square Feet Of Functional Living Space! A Tranquil Balcony, Perfect For Your Morning Coffee, Tea Or Smoothie! Private Garage And An Extra Parking Spot! Chic Main Floor Layout With Hardwood and Ceramics! No Expense Spared, Hardwood Stairs Throughout, So Easy Cleaning! Enjoy Cooking, Dining, Sharing, And Relaxing In Your Private Space! Sunlit Kitchen And Dining Room Features A Breakfast Bar And Walk Out To Your Balcony! Bright and Airy Bedrooms! Primary Bedroom Is Enhanced With A Semi Ensuite 4 Piece Bathroom And A Large Walk-In Closet! Unbeatable Address, Minutes To Whitby Shopping Mall, Community Centre, Highways 401, 412, 407, GO Station, And So Much More!
Home Overview
Last updated
3 days ago
Virtual tour
None
Basement information
Unfinished
Building size
--
Status
In-Active
Property sub type
Att/Row/Townhouse
Maintenance fee
$N/A
Year built
--
Additional Details
MORTGAGE INFO
ESTIMATED PAYMENT
Location
Some information about this property - Porcelain Way

Book a Showing
Find your dream home ✨
I agree to receive marketing and customer service calls and text messages from homepapa. Consent is not a condition of purchase. Msg/data rates may apply. Msg frequency varies. Reply STOP to unsubscribe. Privacy Policy & Terms of Service.






