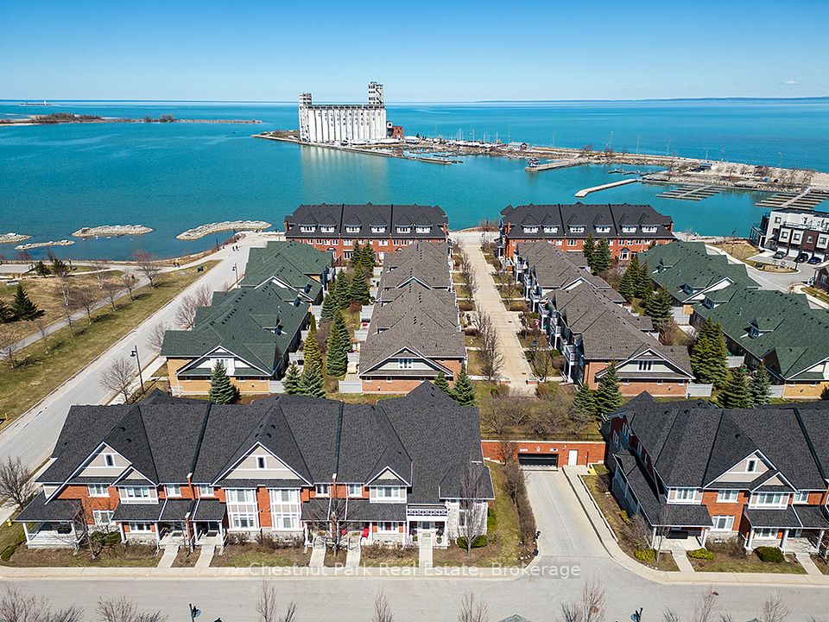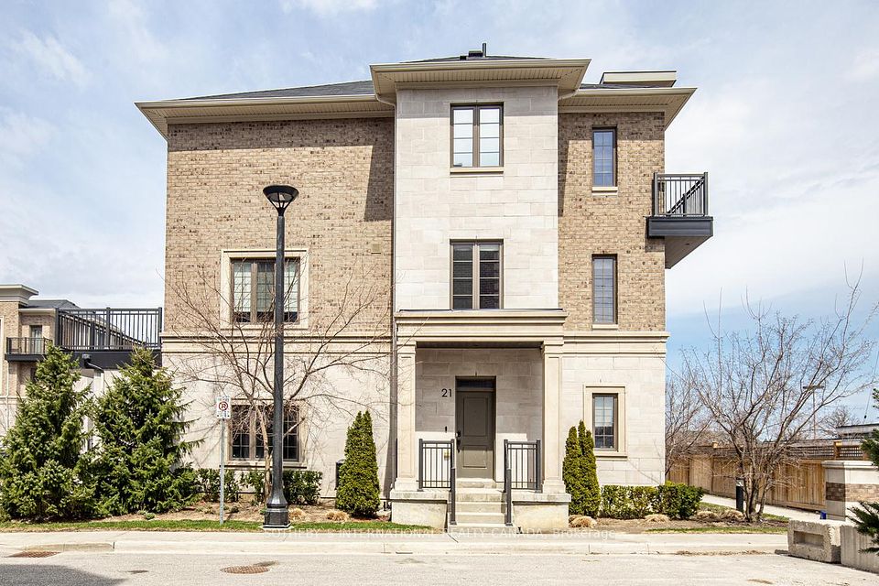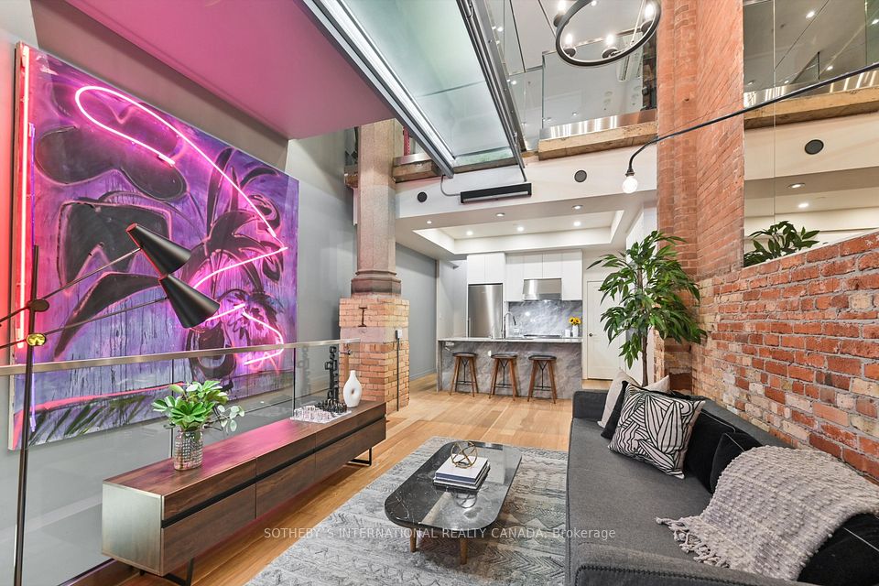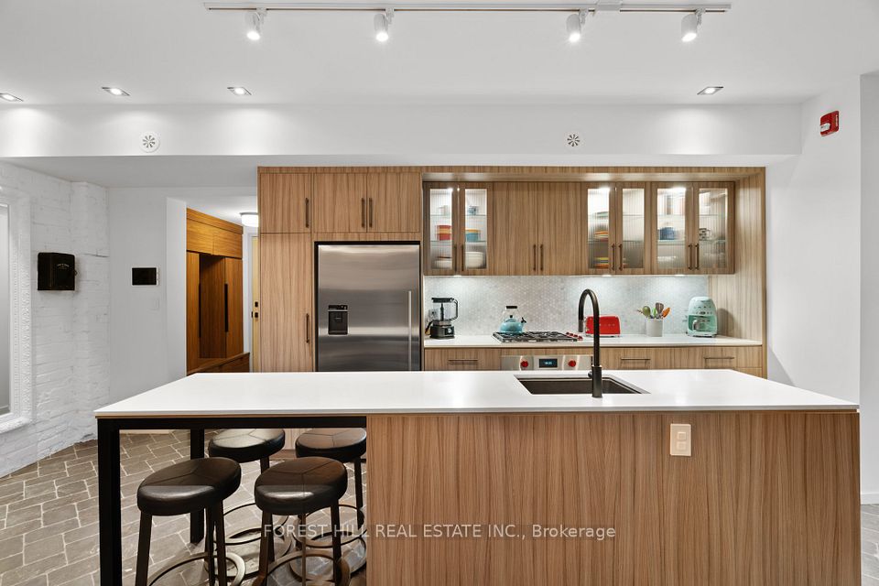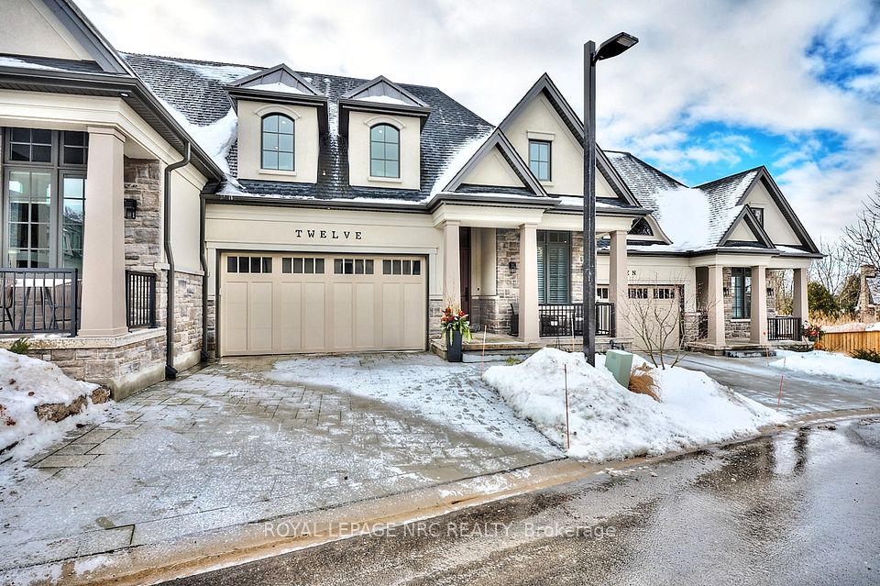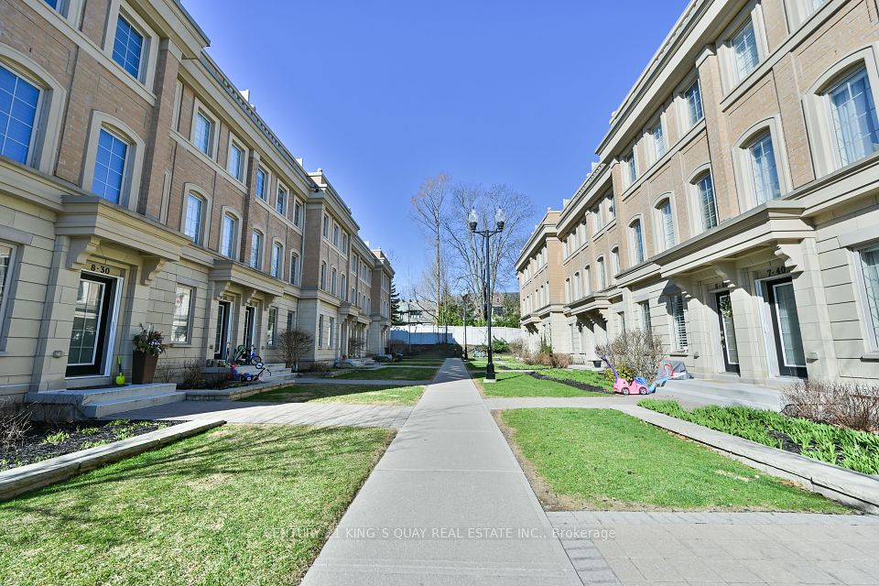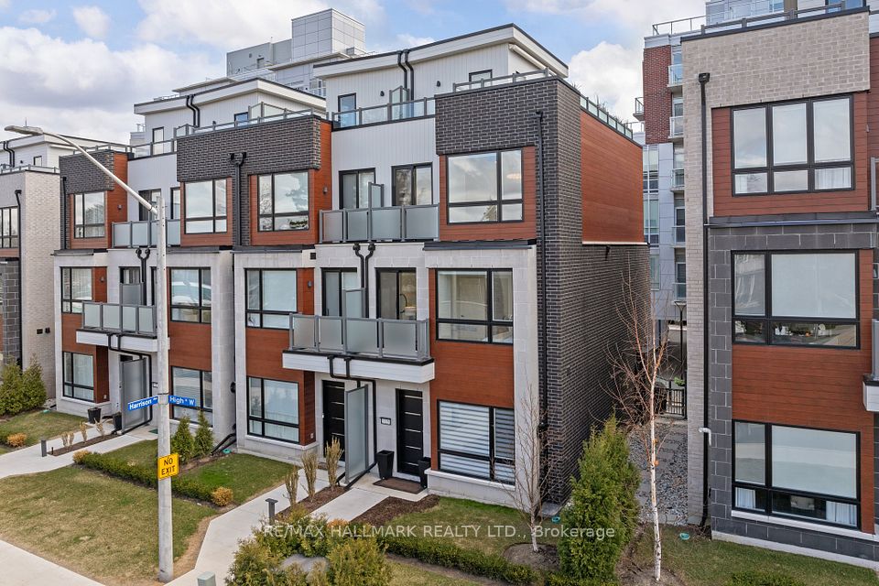$1,999,900
59 Mcmurrich Street, Toronto C02, ON M5R 3S6
Virtual Tours
Price Comparison
Property Description
Property type
Condo Townhouse
Lot size
N/A
Style
3-Storey
Approx. Area
N/A
Room Information
| Room Type | Dimension (length x width) | Features | Level |
|---|---|---|---|
| Recreation | 4.38 x 3.32 m | Access To Garage | Basement |
| Living Room | 4.65 x 3.92 m | Hardwood Floor, Coffered Ceiling(s), Recessed Lighting | Main |
| Dining Room | 3.96 x 3.09 m | Hardwood Floor, Coffered Ceiling(s), Recessed Lighting | Main |
| Kitchen | 4.1 x 2.99 m | Hardwood Floor, Stainless Steel Appl, Quartz Counter | Main |
About 59 Mcmurrich Street
Experience the epitome of Yorkville's luxury in this beautifully renovated 3-bedroom, 2.5-bathroom townhouse with parking. This townhome is one of only 5 in the complex and offers incredible value with condo fees including all utilities. Step into a custom, modern gourmet kitchen featuring elegant quartz countertops and top-of-the-line stainless steel appliances, including a built-in double wall oven. The main floor features stunning engineered hardwood floors, coffered ceilings, Hunter Douglas blinds and recessed LED lighting in the living and dining rooms, creating an inviting and sophisticated atmosphere. Retreat to the expansive top-floor master suite, complete with a sitting area/den and a lavish 5-pieceensuite. Indulge in the freestanding tub, Toto bidet, and enjoy the extra large walk-in closet with custom organizers. Entertain and unwind on the private enclosed patio/terrace, providing ample space for a BBQ and outdoor lounge furniture. The basement level has 9 Ft high ceilings with direct access to the underground garage and adjacent parking spot. Underground garage conveniently leads to building amenities. Building amenities include a fully-equipped gym, sauna, boardroom, party room, and ample visitor parking. Gym, change rooms & sauna are about to undergo a major $350k budgeted renovation scheduled for completion in Fall of 2025.
Home Overview
Last updated
4 hours ago
Virtual tour
None
Basement information
Finished, Separate Entrance
Building size
--
Status
In-Active
Property sub type
Condo Townhouse
Maintenance fee
$2,080.36
Year built
--
Additional Details
MORTGAGE INFO
ESTIMATED PAYMENT
Location
Some information about this property - Mcmurrich Street

Book a Showing
Find your dream home ✨
I agree to receive marketing and customer service calls and text messages from homepapa. Consent is not a condition of purchase. Msg/data rates may apply. Msg frequency varies. Reply STOP to unsubscribe. Privacy Policy & Terms of Service.







