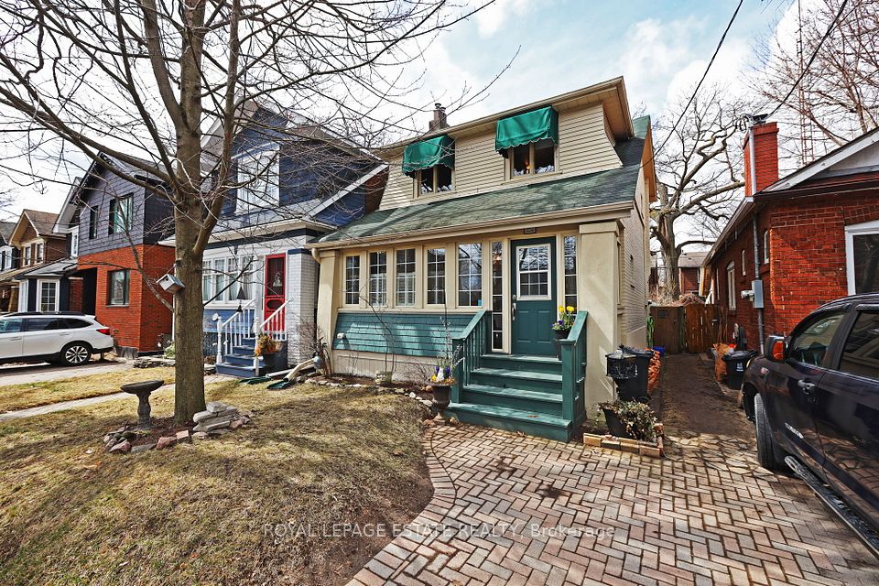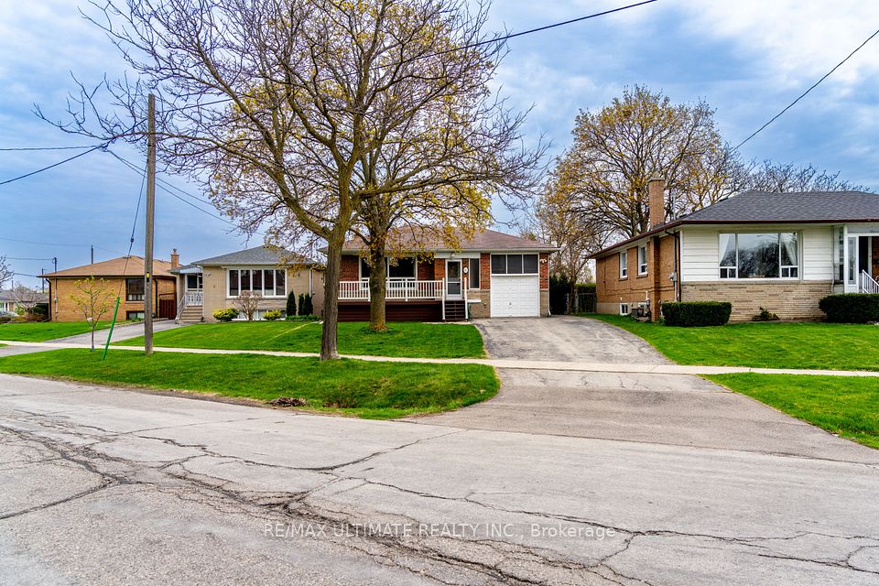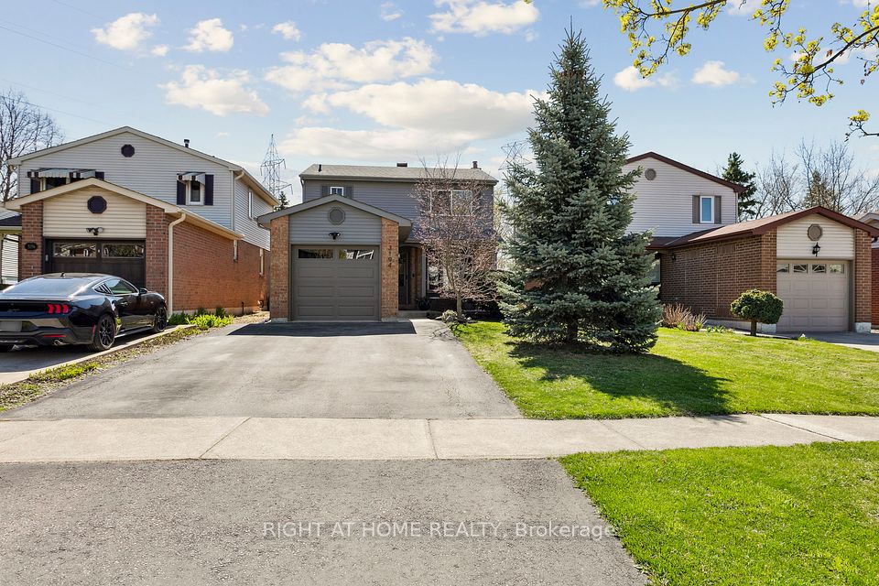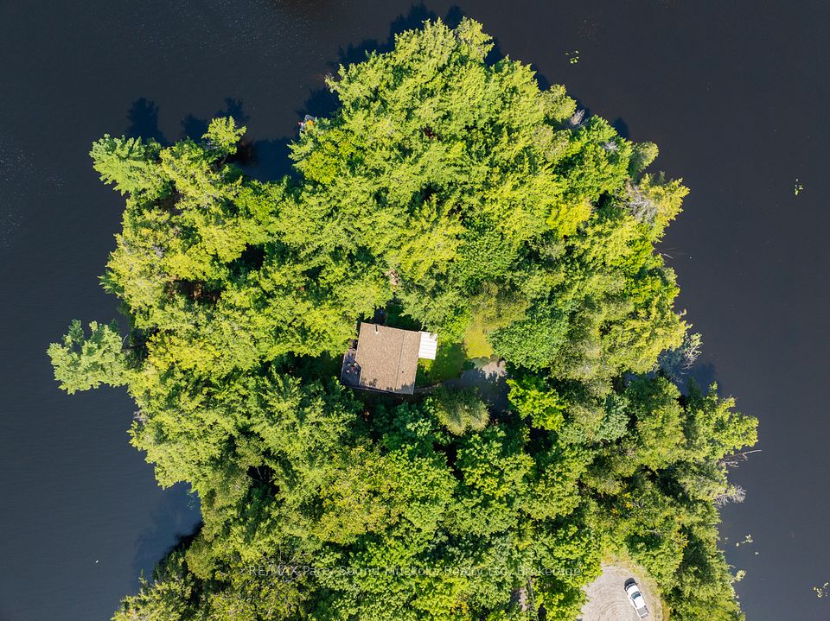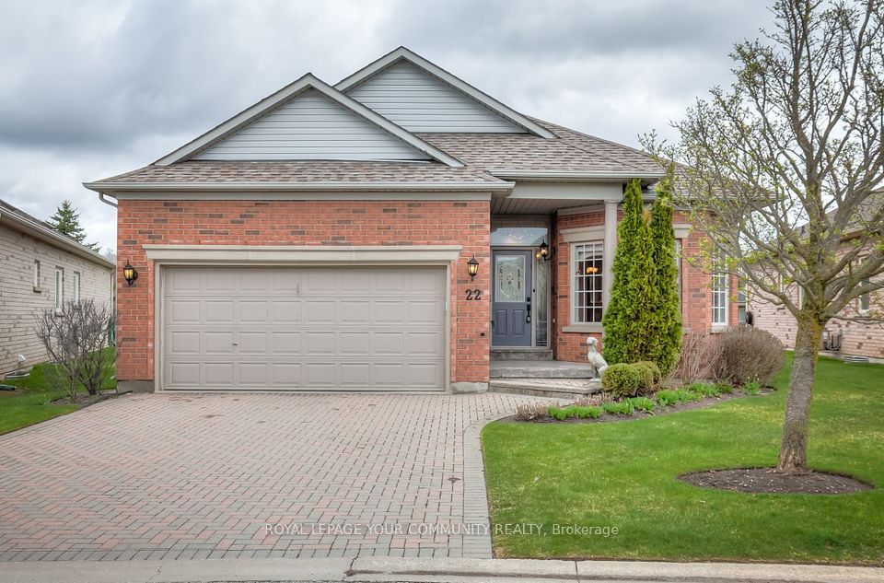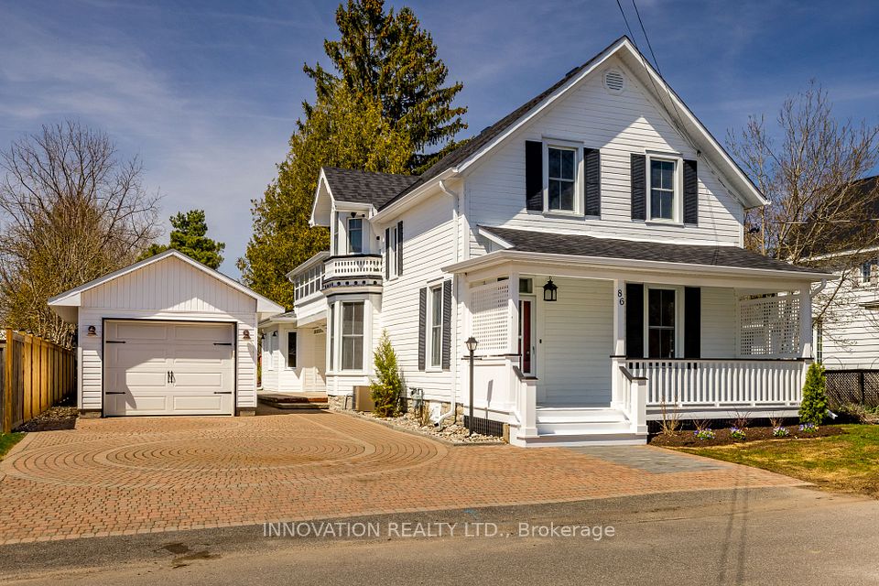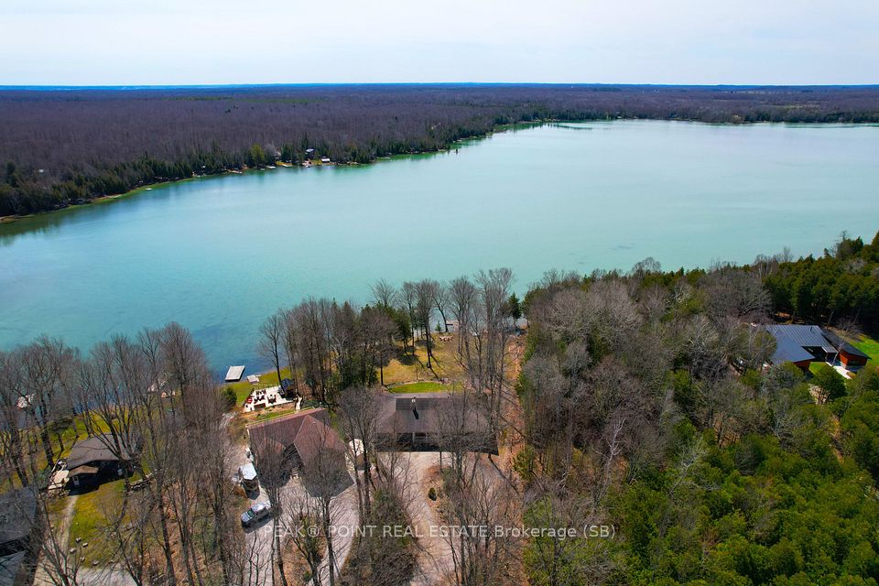$1,498,888
Last price change Apr 11
59 Leith Drive, Bradford West Gwillimbury, ON L3Z 0V6
Price Comparison
Property Description
Property type
Detached
Lot size
N/A
Style
2-Storey
Approx. Area
N/A
Room Information
| Room Type | Dimension (length x width) | Features | Level |
|---|---|---|---|
| Dining Room | 5.94 x 3.51 m | Hardwood Floor, Coffered Ceiling(s), Window | Main |
| Kitchen | 4.27 x 2.74 m | Porcelain Floor, Centre Island, Pantry | Main |
| Breakfast | 3.66 x 3.2 m | Porcelain Floor, W/O To Patio | Main |
| Family Room | 4.89 x 3.66 m | Hardwood Floor, Marble Fireplace, Window | Main |
About 59 Leith Drive
Upgraded Like a Model Home! Luxury Living in Highly Sought-After Dream Fields Subdivision. Home Automation System. Walk-In Pantry & Servery, Built-In S/S Appliances, Dbl Dishwasher, Full Size Wine Fridge (dual controls), Garburator, Upper & Lower Cabinetry Breakfast area w/o to Patio. Marble Flr to Ceiling Fireplace. Custom Millwork Private Office (Built-in Wall to Wall Desk & Cabinetry). Bedroom-size Laundry Room (owner is willing to convert to a 4th bedroom & put laundry in the Bsmt). Finished basement with full bathroom and mega storage. Exquisite Marble Master Ensuite. Prof Landscaped Property w/ Sprinkler System. Fully Fenced b/y with Gazebo-Enclosed Hot Tub. Ask your agent for the list of Upgrades.
Home Overview
Last updated
3 days ago
Virtual tour
None
Basement information
Full
Building size
--
Status
In-Active
Property sub type
Detached
Maintenance fee
$N/A
Year built
2024
Additional Details
MORTGAGE INFO
ESTIMATED PAYMENT
Location
Some information about this property - Leith Drive

Book a Showing
Find your dream home ✨
I agree to receive marketing and customer service calls and text messages from homepapa. Consent is not a condition of purchase. Msg/data rates may apply. Msg frequency varies. Reply STOP to unsubscribe. Privacy Policy & Terms of Service.







