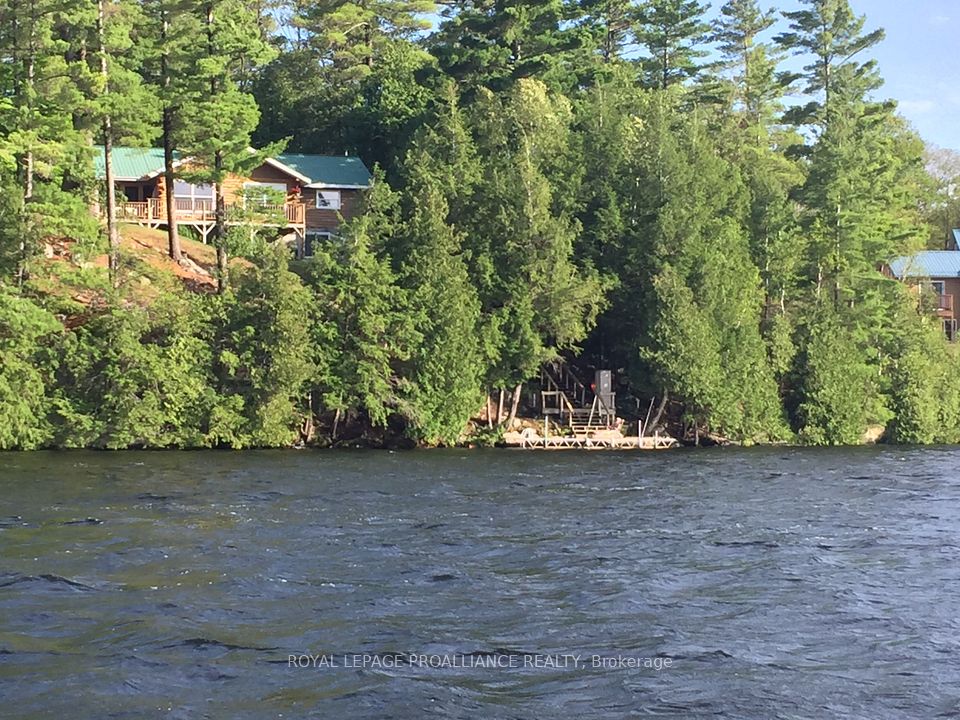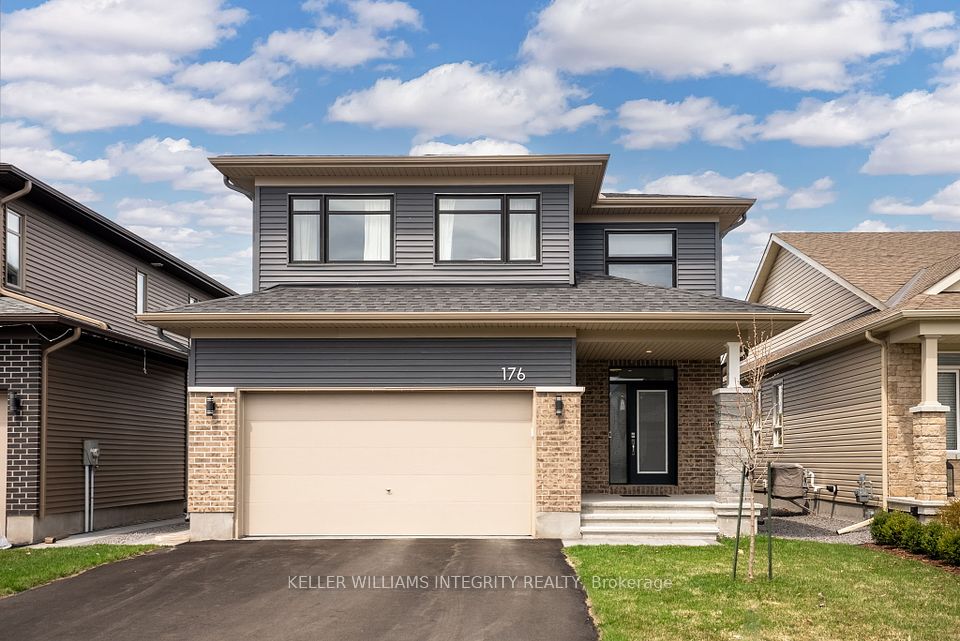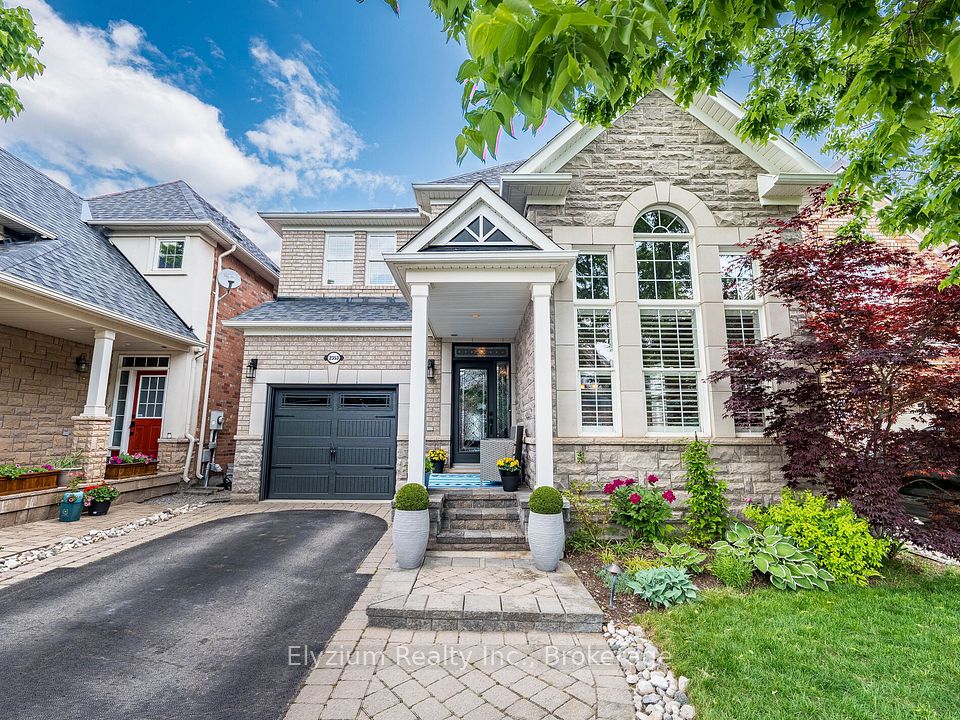
$979,000
59 Kingsridge Road, Barrie, ON L4N 8V2
Price Comparison
Property Description
Property type
Detached
Lot size
< .50 acres
Style
2-Storey
Approx. Area
N/A
Room Information
| Room Type | Dimension (length x width) | Features | Level |
|---|---|---|---|
| Sitting | 3.25 x 4.6 m | Fireplace | Main |
| Dining Room | 3.71 x 3.43 m | N/A | Main |
| Kitchen | 4.27 x 3.32 m | N/A | Main |
| Breakfast | 4.27 x 3.05 m | Walk-Out | Main |
About 59 Kingsridge Road
Welcome to this impeccably maintained all-brick family home, offering over 3,500 sq ft of finished living space in one of Barries most desirable neighborhoods. Inside, you'll be greeted by a bright, open-concept layout featuring a spacious eat-in kitchen with walkout access to a fully fenced and beautifully landscaped backyard, complete with a large deck perfect for outdoor entertaining. The inviting living room is centered around a cozy gas fireplace, a space great for entertaining. Upstairs, you'll find four generously sized bedrooms, an upper-level laundry room, and a luxurious primary suite with a 4-piece ensuite that includes a relaxing soaker tub and separate shower. The fully finished basement provides even more living space with a large recreation room, a 2-piece bath, a workshop, a bonus room, an office ideal for remote work, and abundant storage throughout. Ideally located within walking distance to Lake Simcoe, top-rated schools, parks, shopping, and local amenities. This commuter-friendly home also offers easy access to GO Transit and Highway 400, making it perfect for families on the go.
Home Overview
Last updated
Jul 2
Virtual tour
None
Basement information
Full, Finished
Building size
--
Status
In-Active
Property sub type
Detached
Maintenance fee
$N/A
Year built
2025
Additional Details
MORTGAGE INFO
ESTIMATED PAYMENT
Location
Some information about this property - Kingsridge Road

Book a Showing
Find your dream home ✨
I agree to receive marketing and customer service calls and text messages from homepapa. Consent is not a condition of purchase. Msg/data rates may apply. Msg frequency varies. Reply STOP to unsubscribe. Privacy Policy & Terms of Service.






