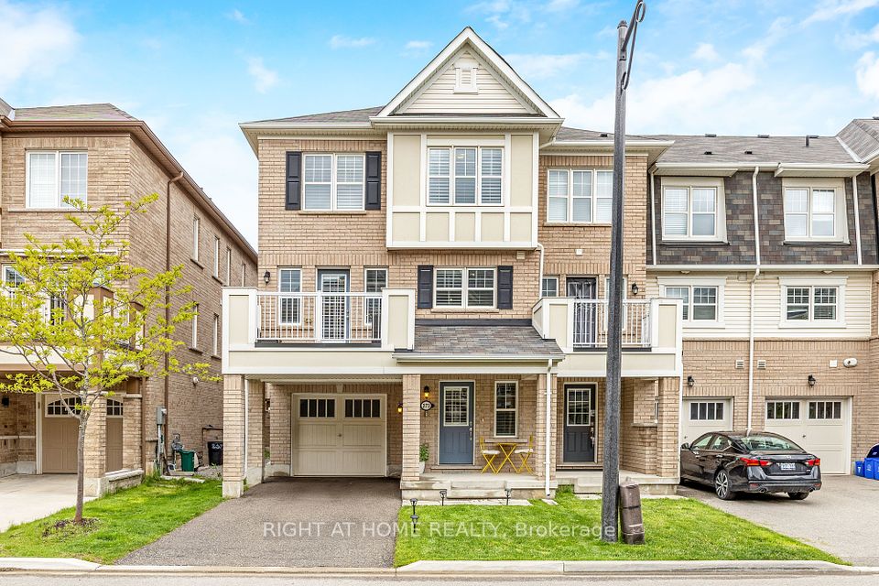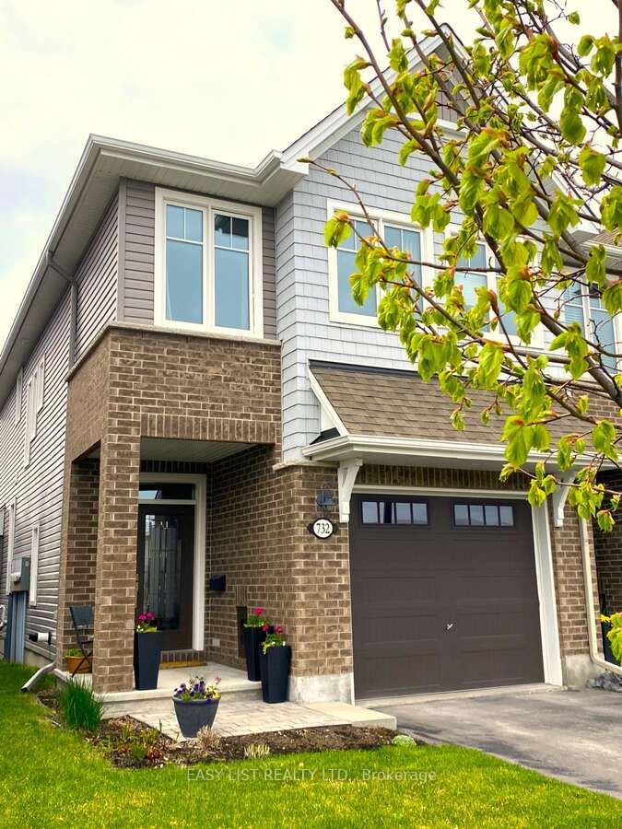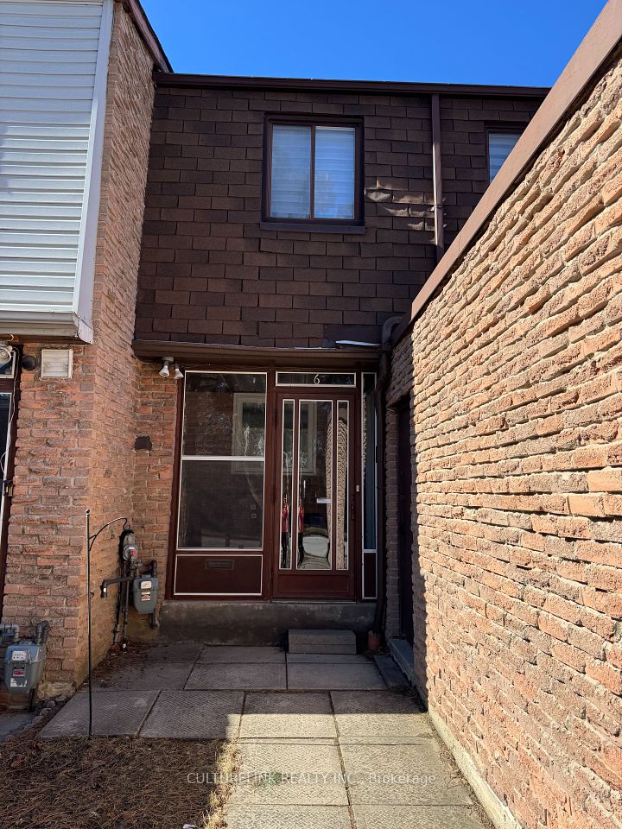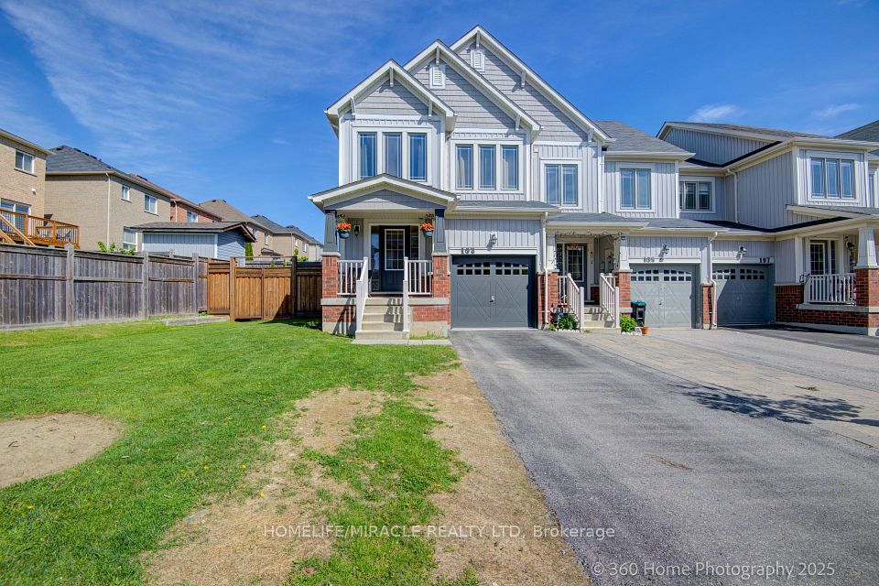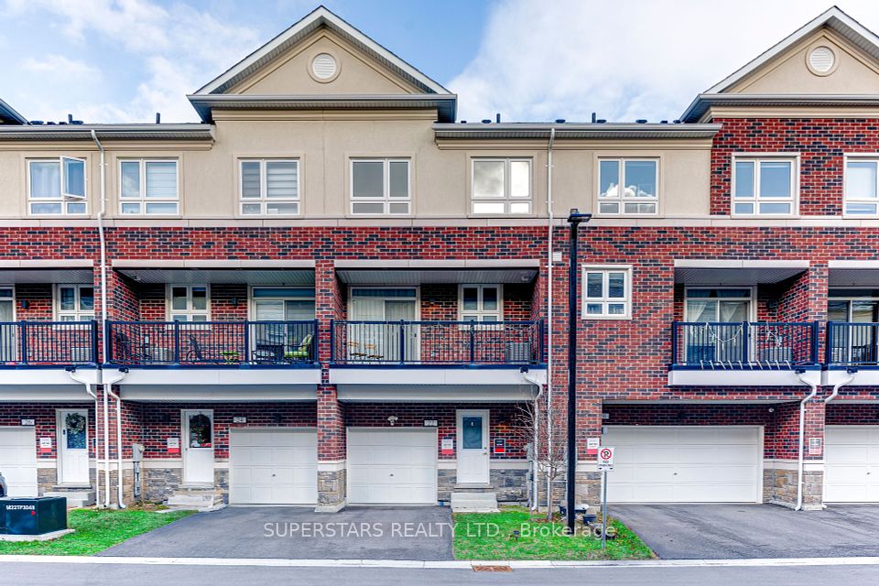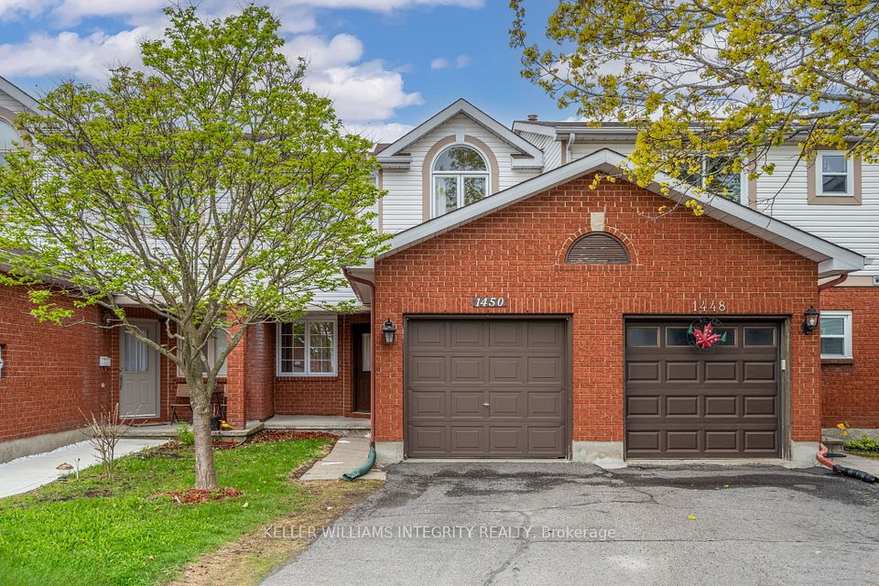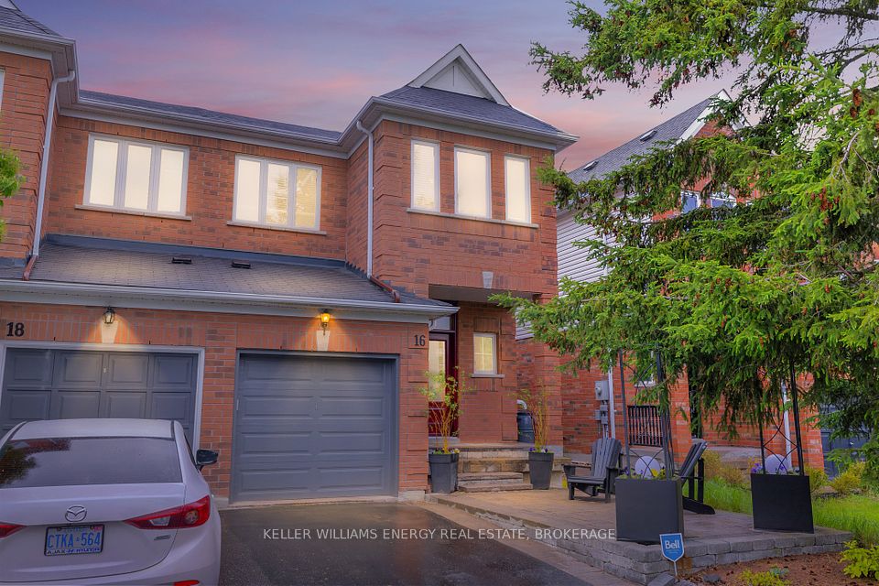
$774,900
59 Keppel Circle, Brampton, ON L7A 0B6
Price Comparison
Property Description
Property type
Att/Row/Townhouse
Lot size
N/A
Style
3-Storey
Approx. Area
N/A
Room Information
| Room Type | Dimension (length x width) | Features | Level |
|---|---|---|---|
| Living Room | 4.8 x 3.4 m | Vinyl Floor, W/O To Balcony, Open Concept | Second |
| Dining Room | 3.4 x 5.05 m | Vinyl Floor, Combined w/Living, Open Concept | Second |
| Kitchen | 2.75 x 3.7 m | Vinyl Floor, Breakfast Bar, Granite Counters | Second |
| Primary Bedroom | 3.05 x 4.05 m | 3 Pc Ensuite, Walk-In Closet(s), Large Window | Third |
About 59 Keppel Circle
Luxury 3 Storey Freehold Townhouse! Approx. 1500 Sq Ft. only one year old, Hard Wood Flooring On Hallway upstair and Family room. 9Ft Ceilings On Main & Second Floor. Oak Stairs. Upgraded Luxury Kitchen with S/S Chimney and Light Fixtures. Granite Countertops (Kitchen And Bathrooms). Open-Concept Living Area/ Dinning Room. 2 Balconies To Enjoy Your Morning Coffee. 3 bedrooms and 2.5 baths. Master Bedroom With Ensuite Bath And Walk-In Closet. No Sidewalk. Large Driveway. Spacious Garage With Extra Storage Space. Close To Schools, Parks, Mount Pleasant GO Station, Shopping Malls, Restaurants, Grocery Stores. **EXTRAS** Stainless Steel Fridge, Stove, Dishwasher .Laundry Pair .
Home Overview
Last updated
Apr 25
Virtual tour
None
Basement information
None
Building size
--
Status
In-Active
Property sub type
Att/Row/Townhouse
Maintenance fee
$N/A
Year built
--
Additional Details
MORTGAGE INFO
ESTIMATED PAYMENT
Location
Some information about this property - Keppel Circle

Book a Showing
Find your dream home ✨
I agree to receive marketing and customer service calls and text messages from homepapa. Consent is not a condition of purchase. Msg/data rates may apply. Msg frequency varies. Reply STOP to unsubscribe. Privacy Policy & Terms of Service.






