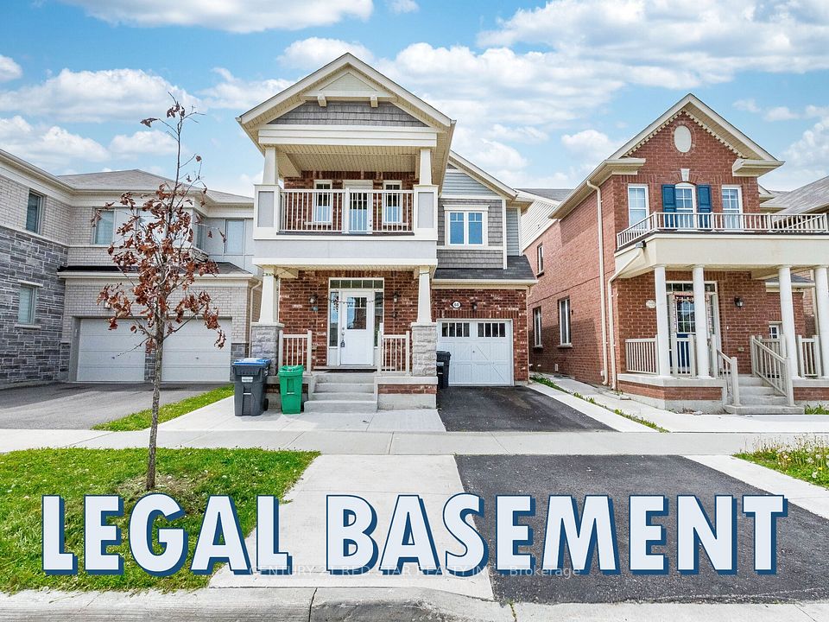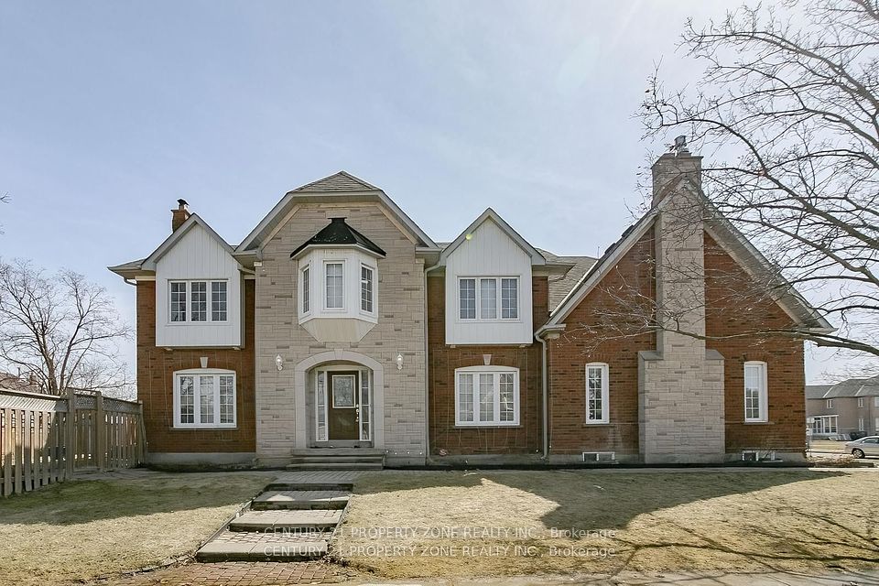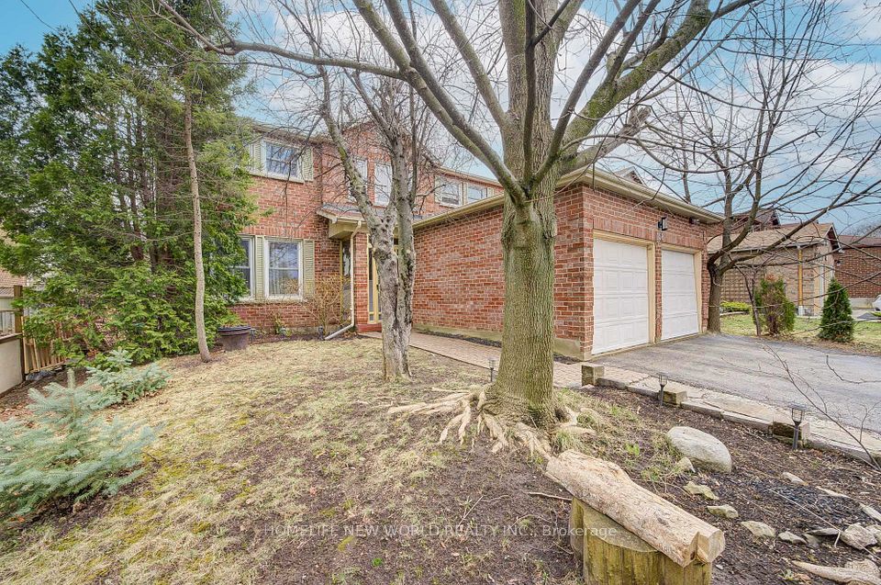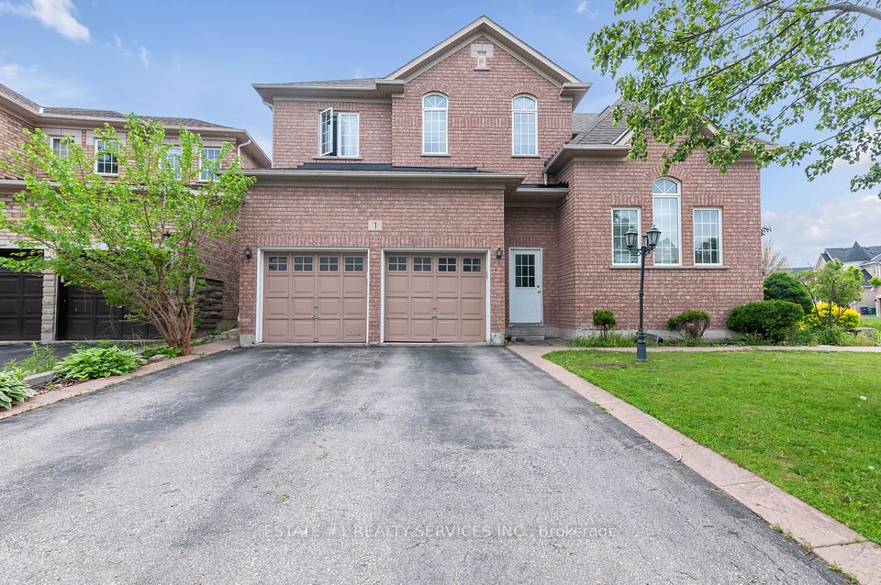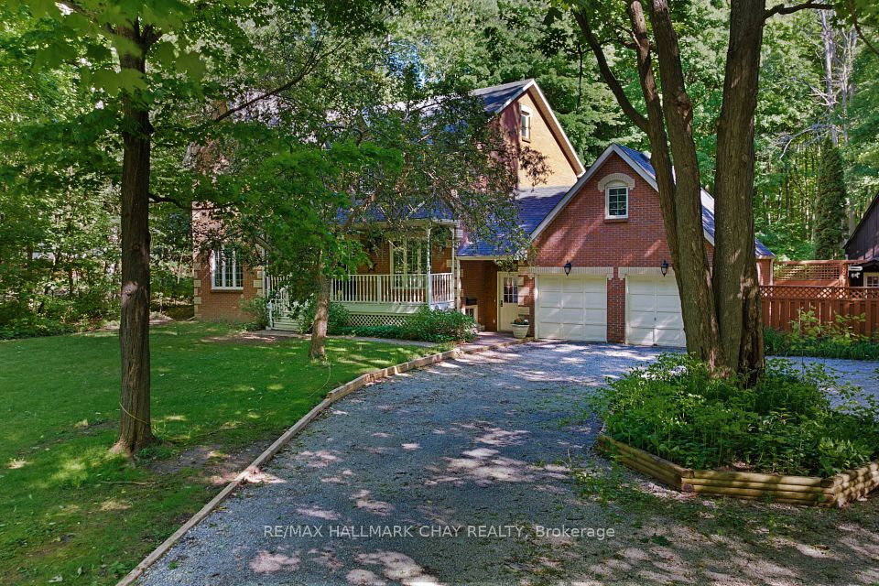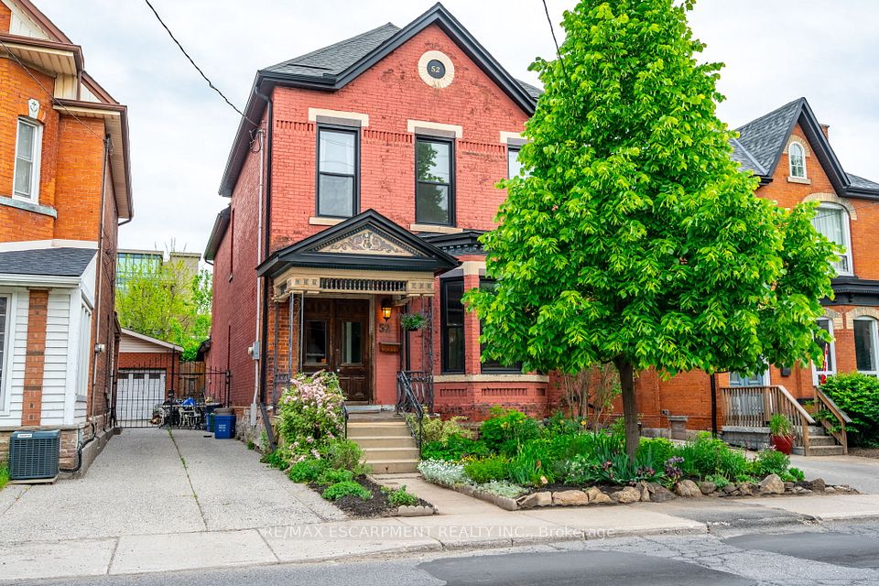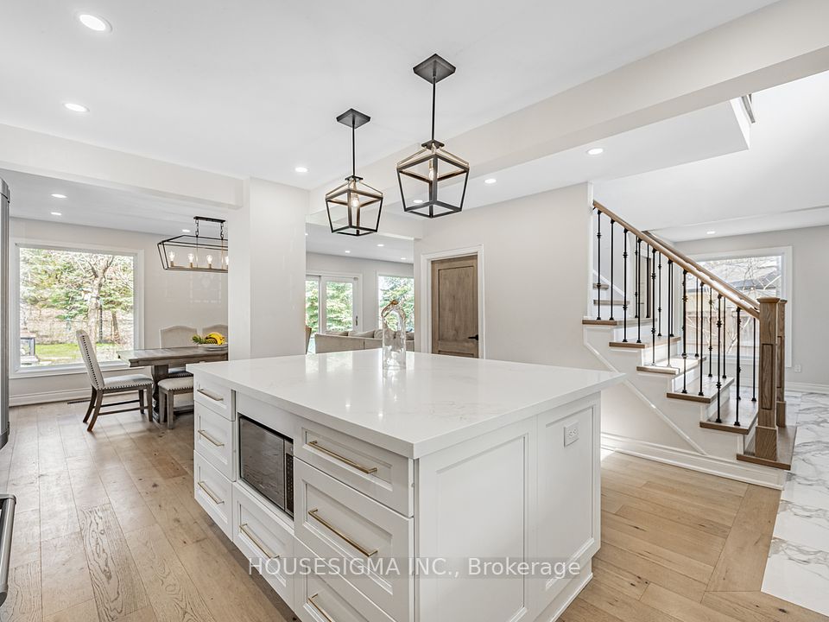
$1,195,000
59 Hilborn Avenue, Cambridge, ON N1T 1M8
Virtual Tours
Price Comparison
Property Description
Property type
Detached
Lot size
N/A
Style
2-Storey
Approx. Area
N/A
Room Information
| Room Type | Dimension (length x width) | Features | Level |
|---|---|---|---|
| Breakfast | 3.41 x 8.26 m | Skylight, South View, W/O To Sundeck | Main |
| Kitchen | 3.41 x 3.38 m | Breakfast Bar, Stainless Steel Appl, Granite Counters | Main |
| Living Room | 6.31 x 3.66 m | Hardwood Floor, Bay Window | Main |
| Dining Room | 4.6 x 3.66 m | Hardwood Floor, Moulded Ceiling, Combined w/Living | Main |
About 59 Hilborn Avenue
Welcome to Your Forever Home! This spacious (approx. 4500 sq. ft) and well-maintained home is ideal for growing families or multi-generational living, offering abundant space and modern features in the highly desirable North Galt neighbourhood. Enjoy a bright, family-sized kitchen with skylights, a walk-out to a newly built deck (2024), and a fenced garden perfect for entertaining. The main floor also features custom oak doors and trim, high-security energy-efficient European tilt-and-turn windows, stainless steel appliances, and a main floor laundry with direct access to the heated double garage. The lower level boasts high ceilings, a large rec room with a cozy gas fireplace, a built-in wet bar, new flooring, and three additional bedrooms ideal for a home office, gym, or guest space. A cold cellar and generous storage throughout complete this exceptional home. Don't miss your chance to make this your forever home! Close to Shades Mill Provincial Park with camping, swimming, & fishing
Home Overview
Last updated
1 day ago
Virtual tour
None
Basement information
Finished, Full
Building size
--
Status
In-Active
Property sub type
Detached
Maintenance fee
$N/A
Year built
2024
Additional Details
MORTGAGE INFO
ESTIMATED PAYMENT
Location
Some information about this property - Hilborn Avenue

Book a Showing
Find your dream home ✨
I agree to receive marketing and customer service calls and text messages from homepapa. Consent is not a condition of purchase. Msg/data rates may apply. Msg frequency varies. Reply STOP to unsubscribe. Privacy Policy & Terms of Service.






