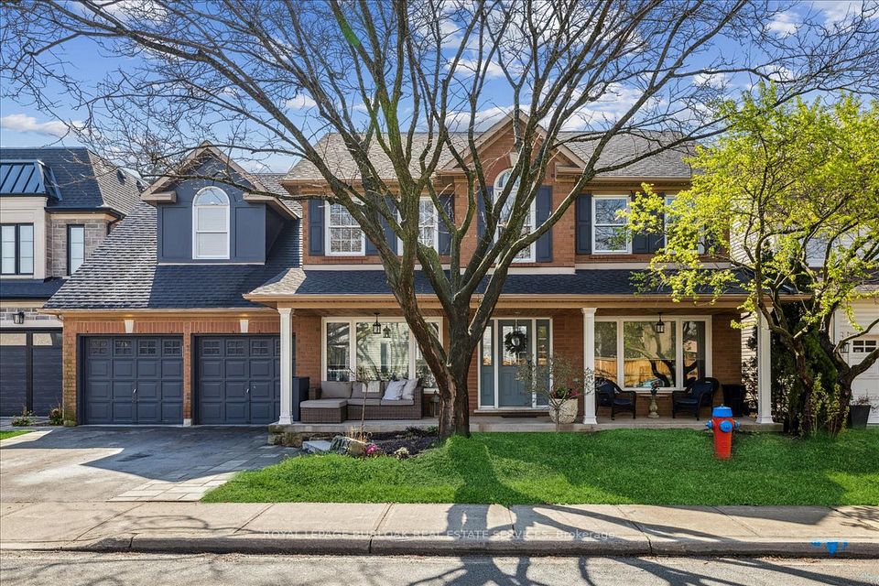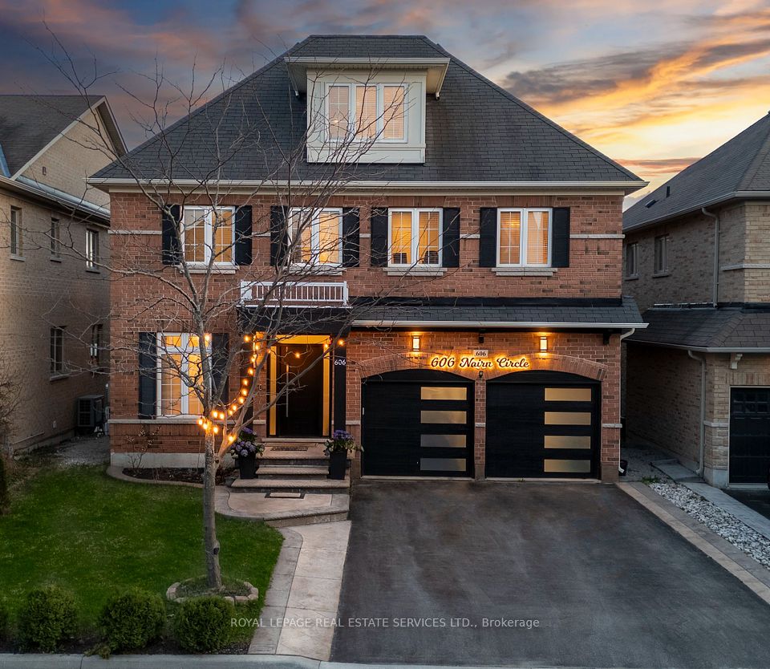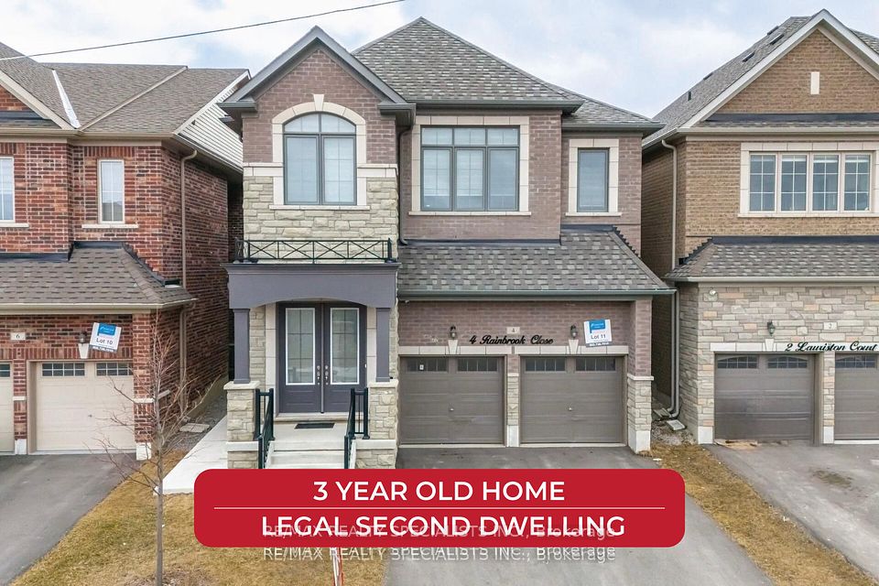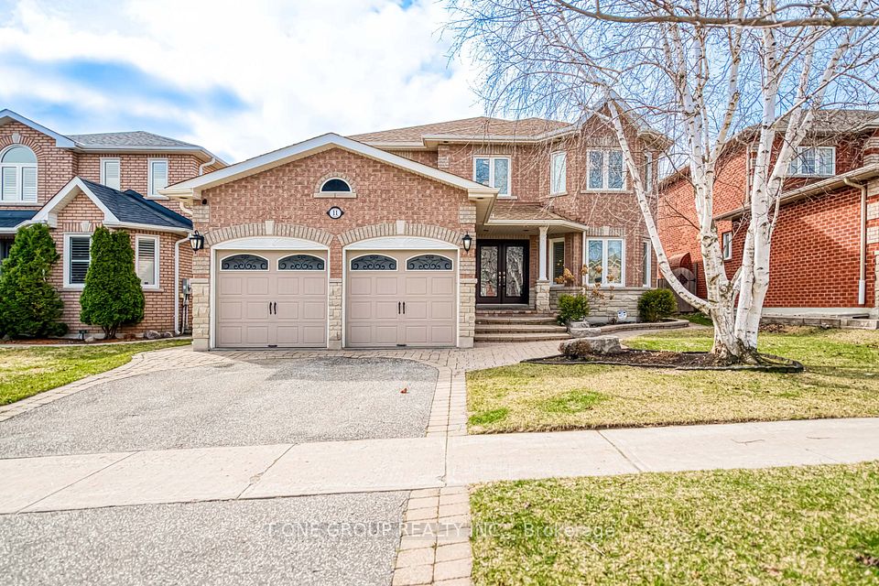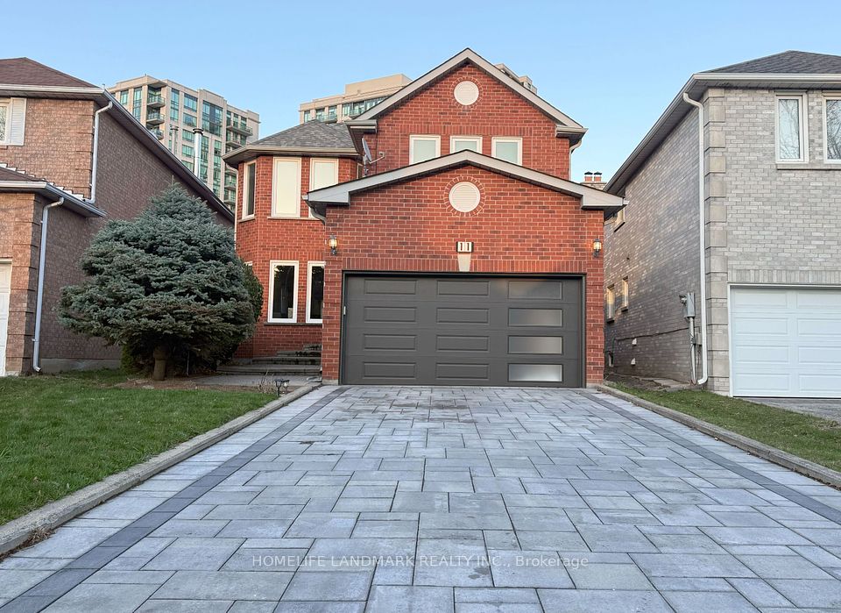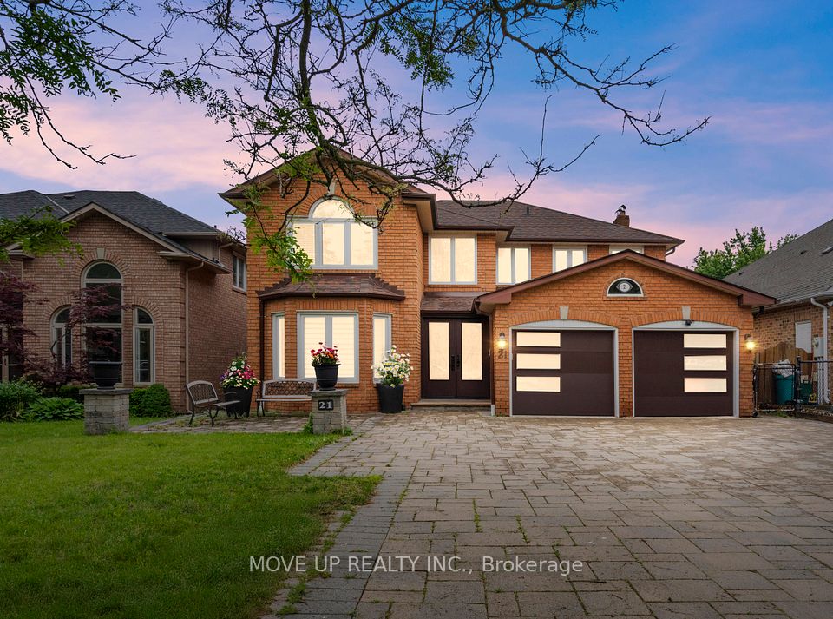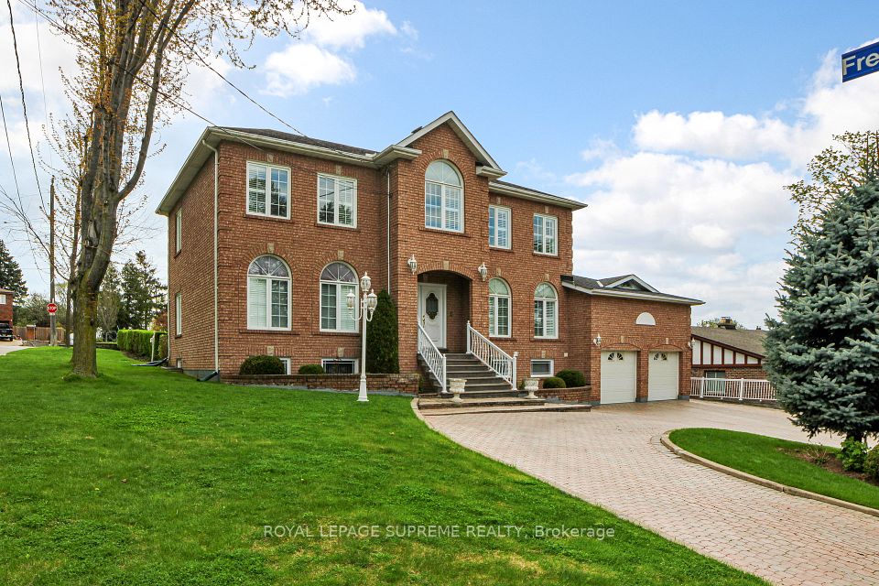$1,989,900
59 El Dorado Street, Richmond Hill, ON L4C 0K8
Price Comparison
Property Description
Property type
Detached
Lot size
N/A
Style
2-Storey
Approx. Area
N/A
Room Information
| Room Type | Dimension (length x width) | Features | Level |
|---|---|---|---|
| Living Room | 3.48 x 5.06 m | Hardwood Floor, Combined w/Dining, Open Concept | Main |
| Dining Room | 3.49 x 6.07 m | Hardwood Floor, Combined w/Living, Crown Moulding | Main |
| Family Room | 3.48 x 5.03 m | Hardwood Floor, Gas Fireplace, Overlooks Backyard | Main |
| Office | 3.45 x 2.72 m | Hardwood Floor | Main |
About 59 El Dorado Street
*An exquisite and beautifully designed luxurious residence in the premier part of the highly sought-after Westbrook community, where homes rarely become available/Situated on a premium 52-foot lot on a quiet street, this home offers over 4,000 sq. ft. of elegant living space across all levels* Featuring luxury upgrades throughout the years and a uniquely designed layout, it showcases true pride of ownership: A magnificent 17-ft hallway complemented by soaring 9-ft ceilings on the main floor/ A stunning high-end , chef-inspired gourmet German kitchen with a custom backsplash, rare quartzite breakfast bar/dining table, and luxury appliances. With an open-concept design and a walkout to a secluded oasis yard, this space is perfect for entertaining even the most sophisticated guests/A luxurious master suite featuring a spacious walk-in closet with custom-designed organizers and a spa-like 5-piece ensuite/A spacious and convenient main floor office/ Hardwood and wood flooring throughout all three levels/ A gas fireplace, crown mouldings, coffered ceilings, and pot lights enhance the home's refined ambiance/ A professionally finished basement, approved by the city, featuring a separate side entrance, two self-contained quarters, and rough-in laundry. Each quarter includes a private full washroom and bedrooms with a shared open-concept kitchen and living space, and the other with a kitchen rough-in and living space/A serene backyard oasis featuring majestic pine trees that provide exceptional privacy from neighbors while creating a tranquil ambiance/ Thoughtfully designed mature landscaping in both the front and backyard, complemented by a meandering interlocking pathway, was created with privacy and security in mind/Recent Upgrades: Furnace, A/C, and second-floor windows were replaced in 2013, and the roof was replaced in 2023.***Prime Location: Situated in a sought-after area with top-ranked schools & walking distance of all amenities***
Home Overview
Last updated
Apr 15
Virtual tour
None
Basement information
Separate Entrance, Finished
Building size
--
Status
In-Active
Property sub type
Detached
Maintenance fee
$N/A
Year built
--
Additional Details
MORTGAGE INFO
ESTIMATED PAYMENT
Location
Some information about this property - El Dorado Street

Book a Showing
Find your dream home ✨
I agree to receive marketing and customer service calls and text messages from homepapa. Consent is not a condition of purchase. Msg/data rates may apply. Msg frequency varies. Reply STOP to unsubscribe. Privacy Policy & Terms of Service.







