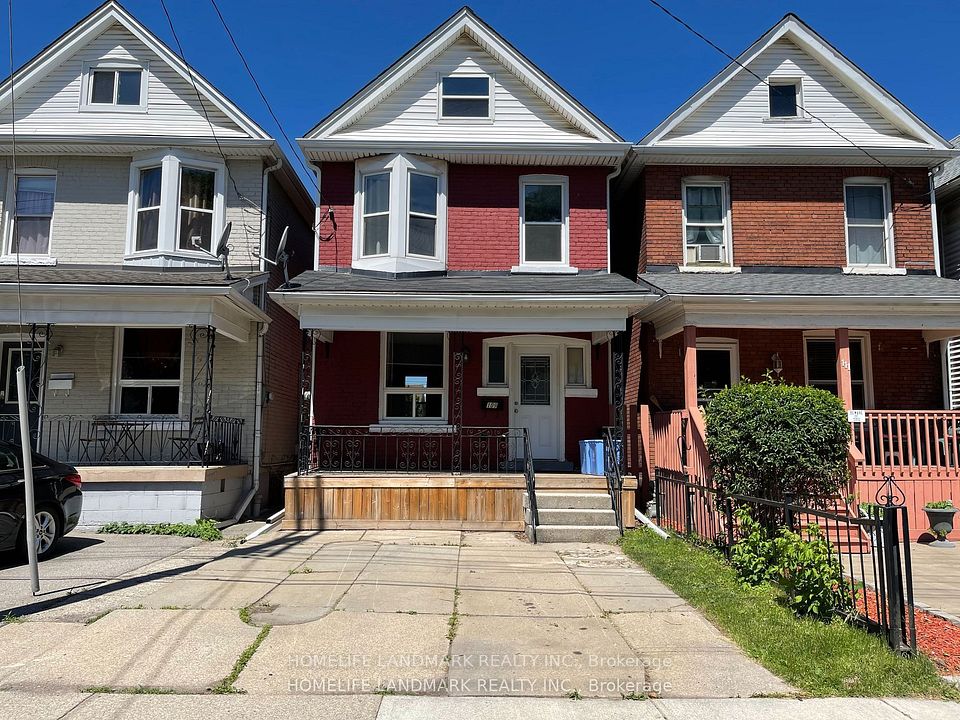
$899,000
Last price change Jul 8
59 Deerpath Drive, Guelph, ON N1K 1V1
Price Comparison
Property Description
Property type
Detached
Lot size
N/A
Style
2-Storey
Approx. Area
N/A
Room Information
| Room Type | Dimension (length x width) | Features | Level |
|---|---|---|---|
| Family Room | 3.56 x 3.47 m | Hardwood Floor, Large Window | Main |
| Kitchen | 4.88 x 3.41 m | Quartz Counter, Backsplash, Ceramic Floor | Main |
| Dining Room | 3.41 x 3.05 m | W/O To Deck, Ceramic Floor | Main |
| Primary Bedroom | 4.11 x 4 m | Laminate, 4 Pc Bath, Walk-In Closet(s) | Second |
About 59 Deerpath Drive
A beautiful 3 bedroom detached house in sought after community of Guelph Willow West. Newly renovated kitchen with quarz countertop, back splash, new cabinet, SS appliances with Gas Stove, lots of pot lights. Carpet free (new flooring) throught the house, fresh paint, lots of natural light gives you homey feeling. Huge Deck in the back yard is absolutely entertaining for BBQ and gathering. A newly extended concrete Driveway can accomodate 3 cars and the Enclosure on the Porch is absolutely awesome during the winter time. Ensuite in the Master Bedroom and decent size other two Bed rooms is perfect for the single family. Open finished basement with washroom (connection is already there to develop Full Washroom) offers you entertaining place as well as children play. This absolute single family home is located close to schools, parks, HWY6, plazza and all amenities. You must see!!!
Home Overview
Last updated
Jul 8
Virtual tour
None
Basement information
Finished
Building size
--
Status
In-Active
Property sub type
Detached
Maintenance fee
$N/A
Year built
--
Additional Details
MORTGAGE INFO
ESTIMATED PAYMENT
Location
Some information about this property - Deerpath Drive

Book a Showing
Find your dream home ✨
I agree to receive marketing and customer service calls and text messages from homepapa. Consent is not a condition of purchase. Msg/data rates may apply. Msg frequency varies. Reply STOP to unsubscribe. Privacy Policy & Terms of Service.






