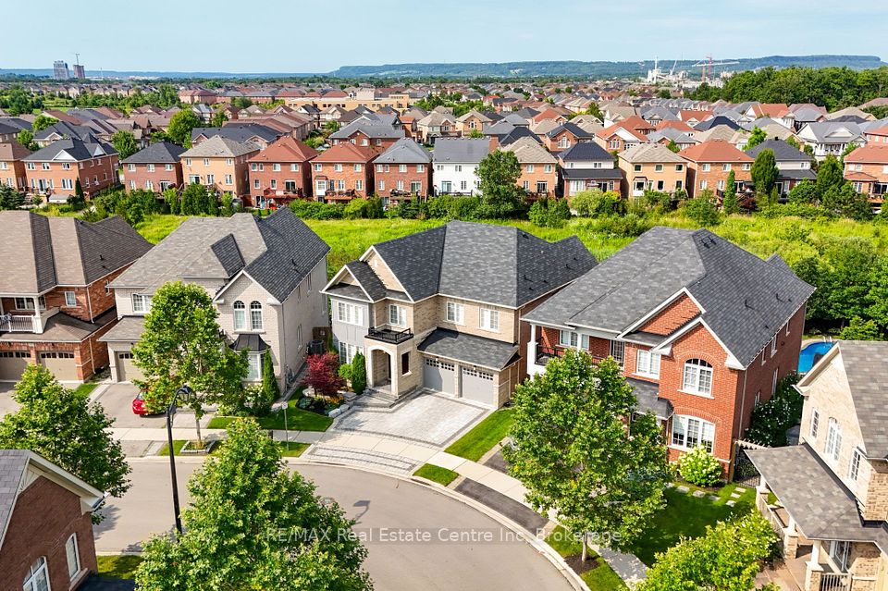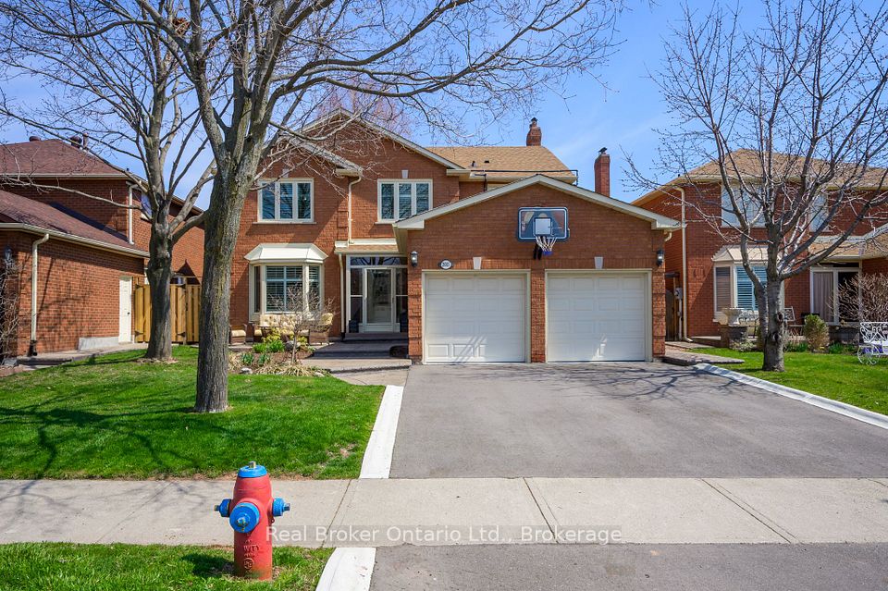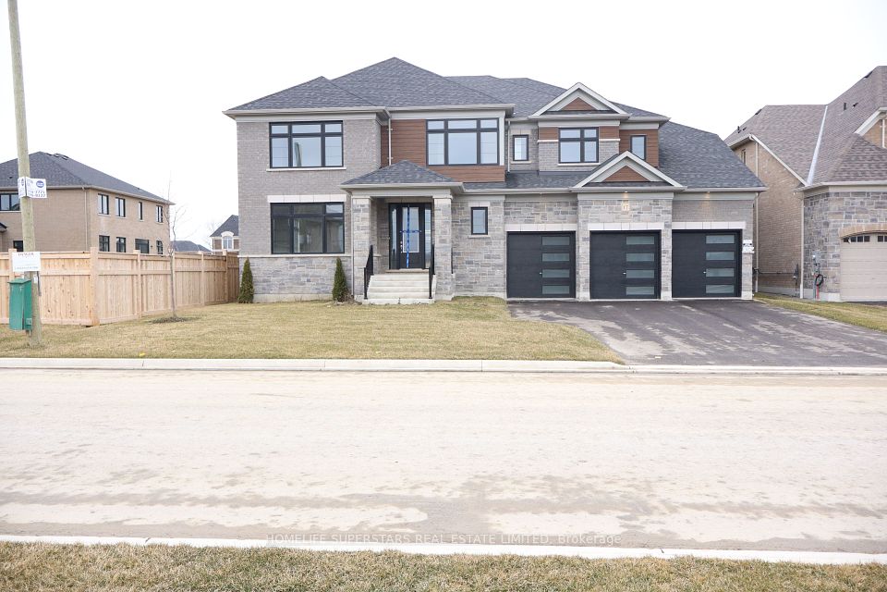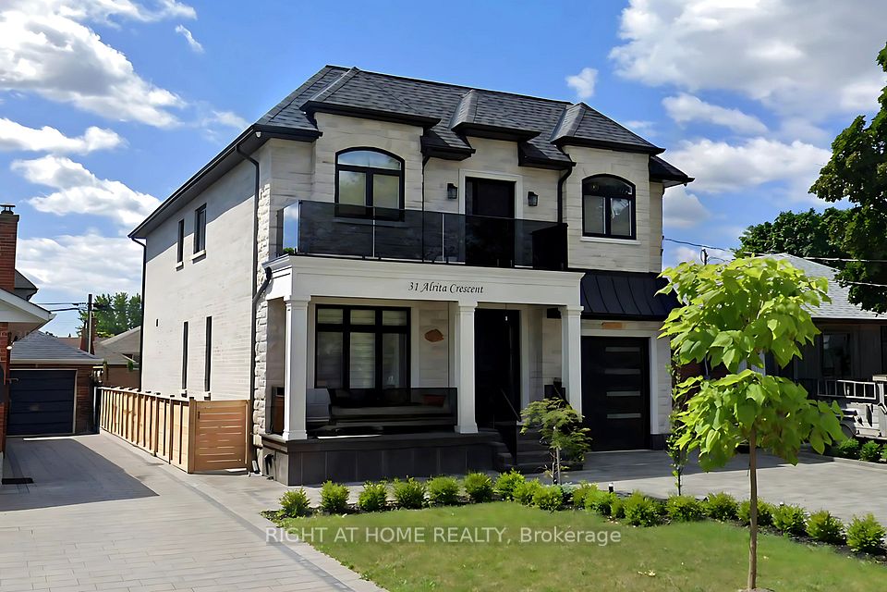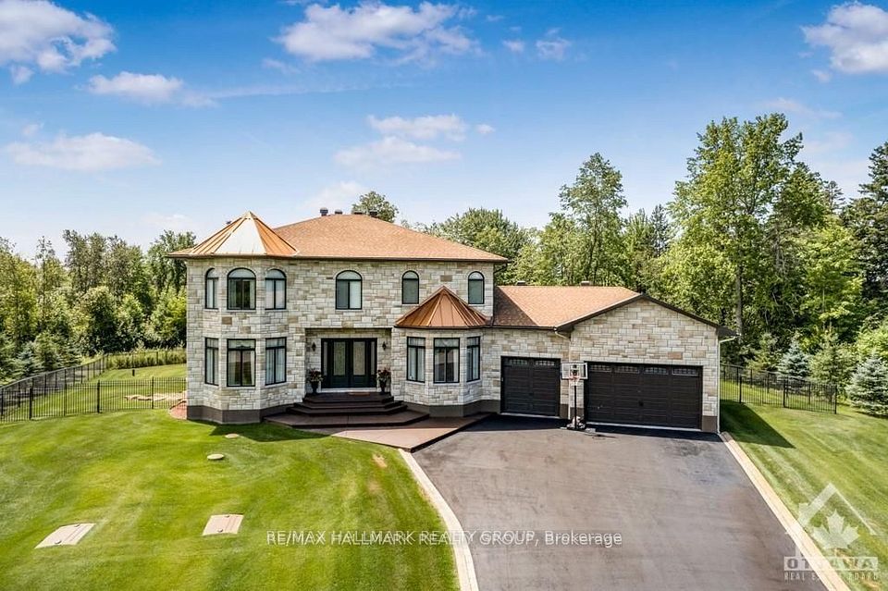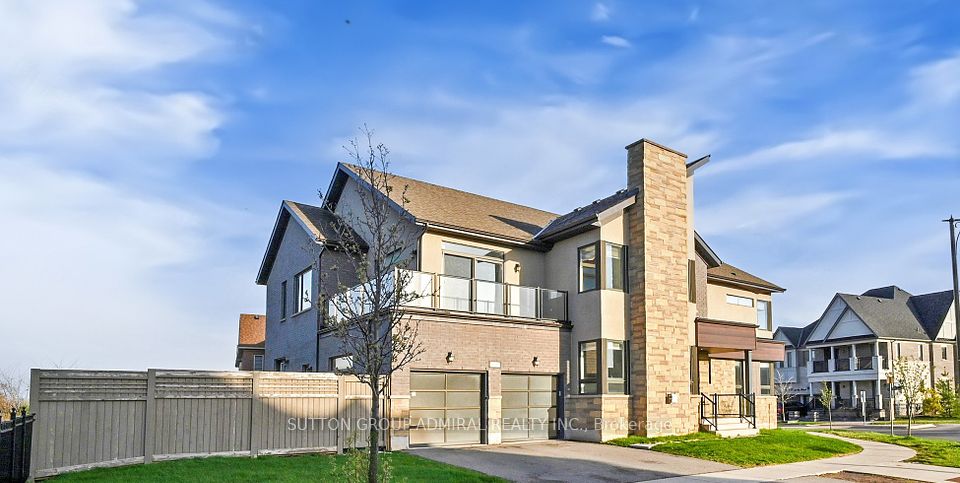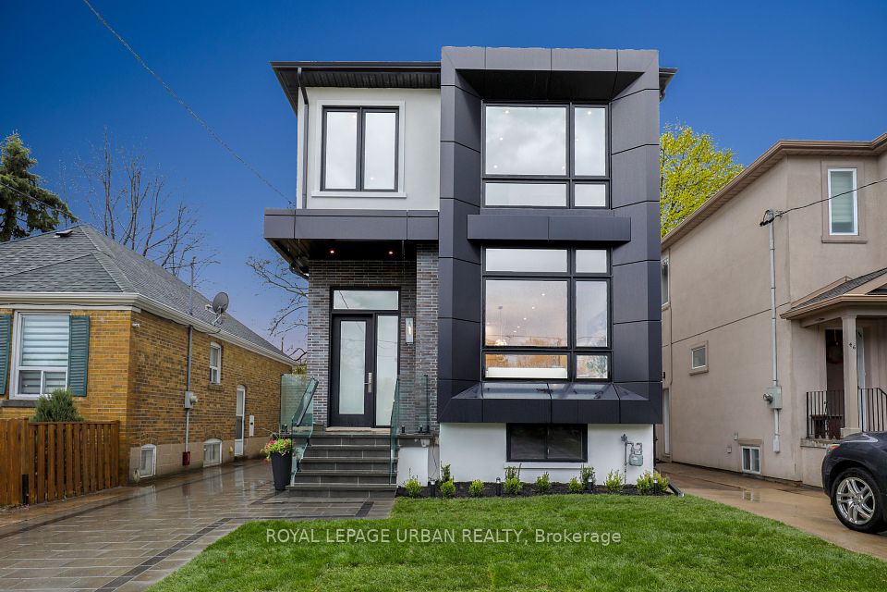$2,499,900
59 Cynthia Road, Toronto W03, ON M6N 2P8
Price Comparison
Property Description
Property type
Detached
Lot size
N/A
Style
2-Storey
Approx. Area
N/A
Room Information
| Room Type | Dimension (length x width) | Features | Level |
|---|---|---|---|
| Living Room | 3.6 x 3.2 m | Hardwood Floor, Formal Rm, Overlooks Frontyard | Main |
| Office | 3.6 x 3.2 m | Hardwood Floor, Pot Lights, B/I Bookcase | Main |
| Kitchen | 5.8 x 5.1 m | B/I Appliances, Centre Island, Quartz Counter | Main |
| Family Room | 5.8 x 4.1 m | B/I Shelves, Fireplace, Overlooks Backyard | Main |
About 59 Cynthia Road
Welcome To Over 4100 Sqft Brand New Masterpiece Home. Where Elegance And Sophistication Come Together To Create This Exceptional Residence On A Premium Lot, Backing To Ravin. Built With Outstanding Workmanship And Luxurious Finishes Throughout .10' Ceilings On The Main Floor. Elegant Foyer With Heated Flooring. Gourmet Kitchen With Upscale Appliances, Breakfast Area, Island. Sun Filled Family Room with Built- In Tv, Gas Fireplace Wall Scones Built-In Side Cabinets with White Lacquer And Walnut Finish 7 Walk-Out To Large Deck Overlooking The Beautifully Back Yard! Gorgeous Primary Br With Large Walk-In Closet With Sky Light. Spa Like Ensuite, Heated Flooring, Jacuzzi & Stand-Up Glass, Steam Shower Balcony Overlooking Front yard Finished Bsmt, Bedroom, Full Bath, Ent Area, Fully Equipment Gym **EXTRAS** Large Modern Custom Built Steam Sauna (Capacity 8-10 Persons) Laundry, Pet Washing Station Newage Modular Outdoor Kitchen With Ss, Countertop And Built-In Gas BBQ. Transit Access, Golf, Parks
Home Overview
Last updated
Feb 14
Virtual tour
None
Basement information
Finished, Separate Entrance
Building size
--
Status
In-Active
Property sub type
Detached
Maintenance fee
$N/A
Year built
--
Additional Details
MORTGAGE INFO
ESTIMATED PAYMENT
Location
Some information about this property - Cynthia Road

Book a Showing
Find your dream home ✨
I agree to receive marketing and customer service calls and text messages from homepapa. Consent is not a condition of purchase. Msg/data rates may apply. Msg frequency varies. Reply STOP to unsubscribe. Privacy Policy & Terms of Service.







