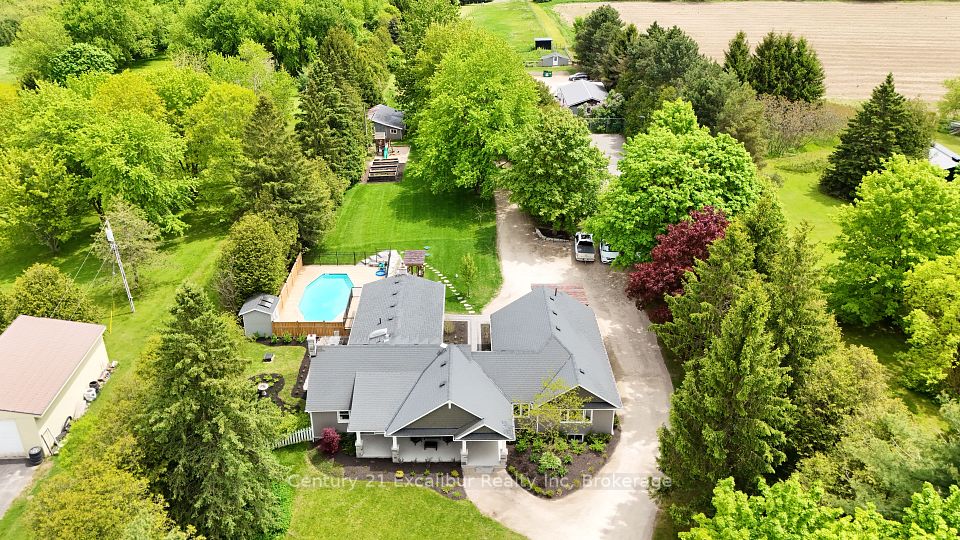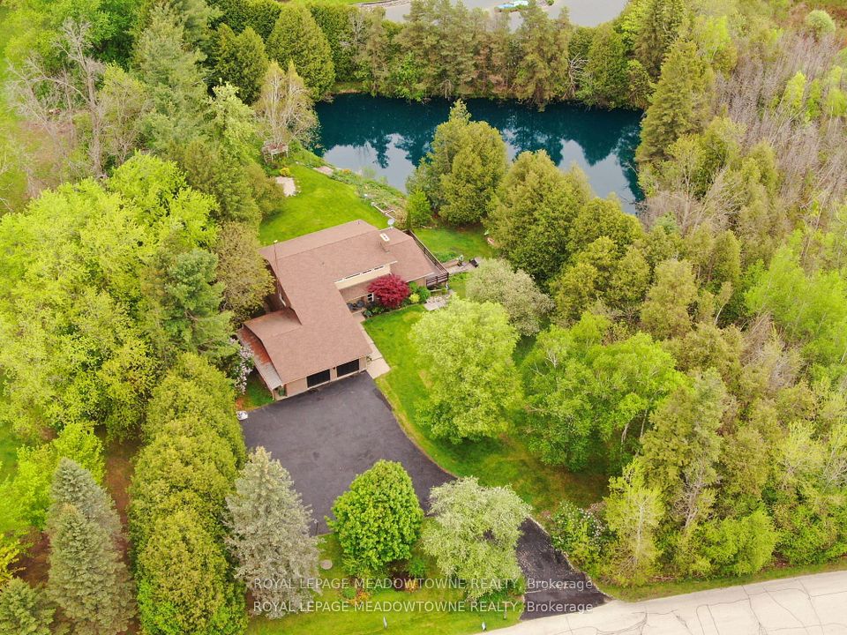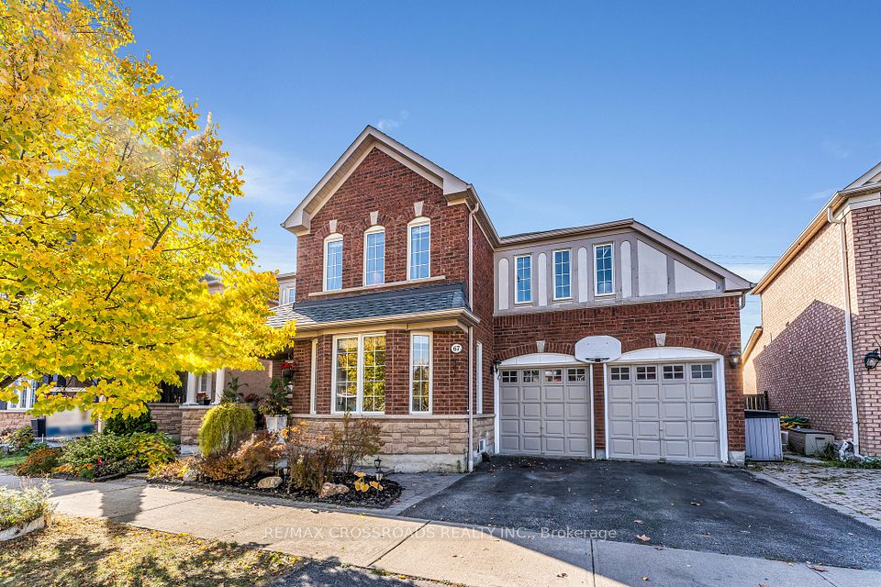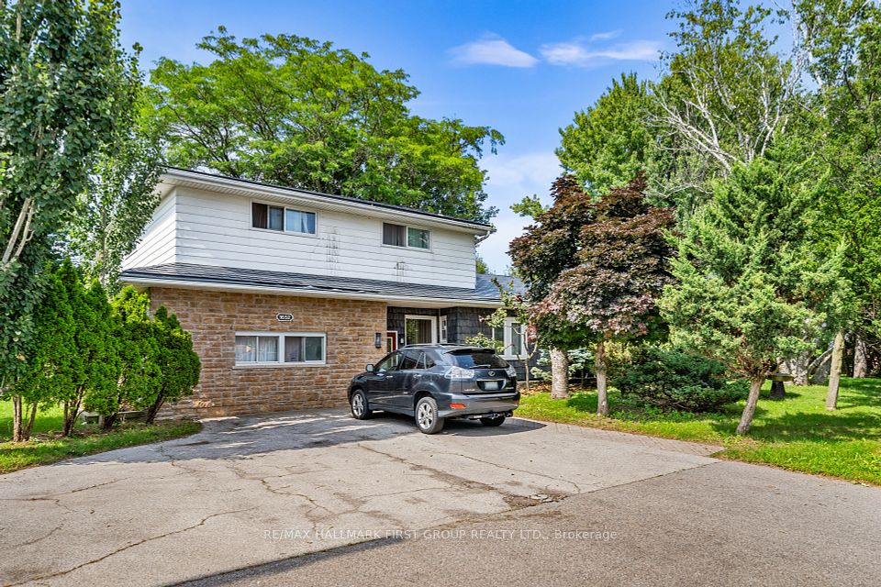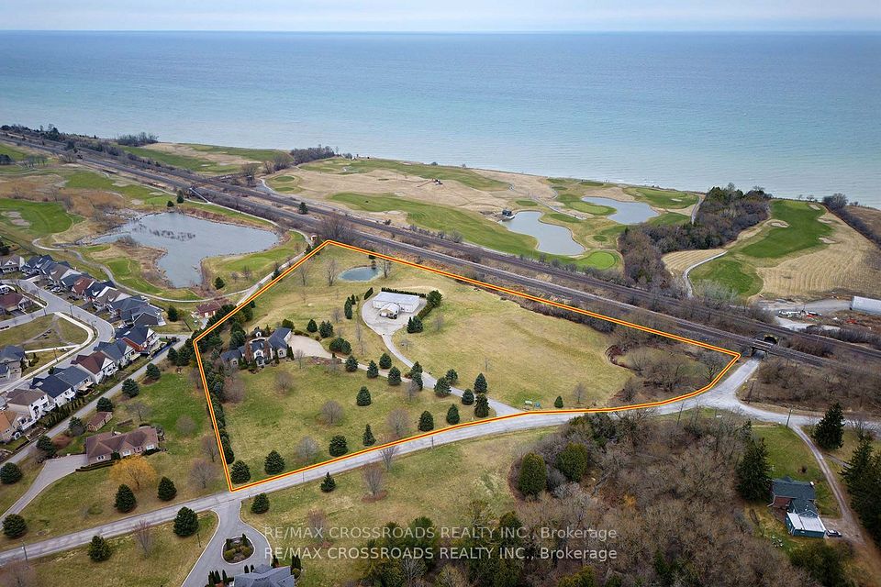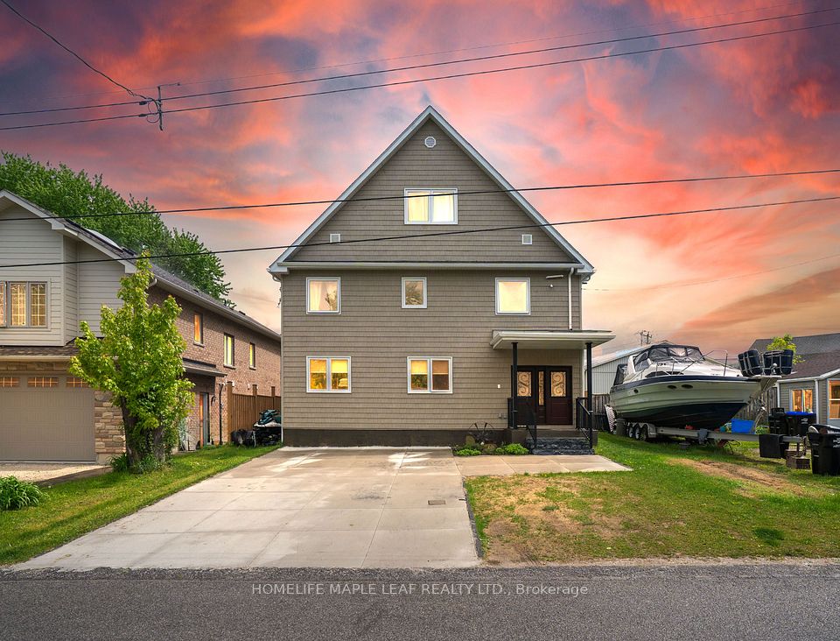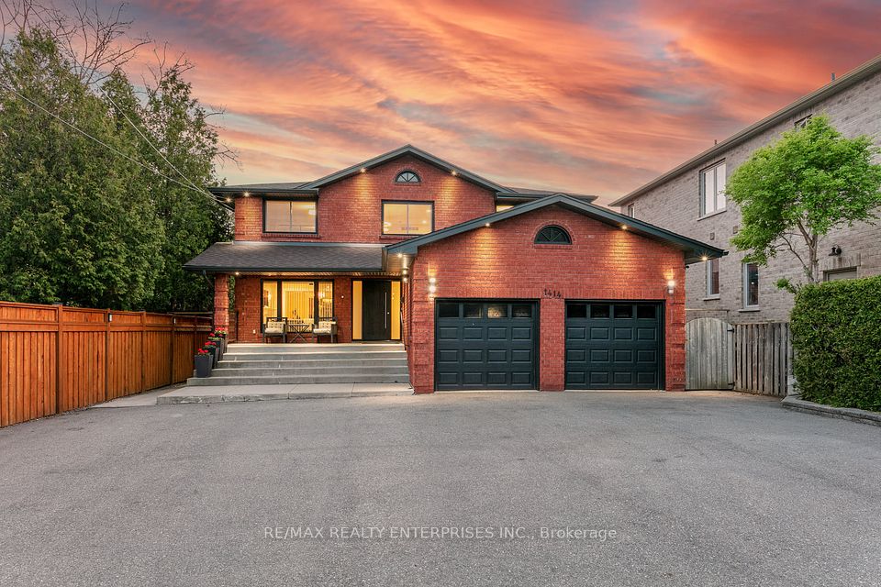
$1,888,000
59 Craigmore Crescent, Toronto C14, ON M2N 2Y6
Virtual Tours
Price Comparison
Property Description
Property type
Detached
Lot size
N/A
Style
2-Storey
Approx. Area
N/A
Room Information
| Room Type | Dimension (length x width) | Features | Level |
|---|---|---|---|
| Living Room | 7.06 x 5.33 m | Combined w/Dining | Main |
| Family Room | 4.39 x 5.33 m | N/A | Main |
| Kitchen | 5.3 x 4.41 m | Combined w/Br | Main |
| Primary Bedroom | 4.57 x 4.16 m | N/A | Second |
About 59 Craigmore Crescent
Welcome to 59 Craigmore Crescent. A grand executive residence in the prestigious Willowdale East community of Toronto. 3,360 sq ft custom-built home, re-built in 2019! Located on a quiet, family-friendly crescent backing onto peaceful green space, just steps from Yonge & Sheppard. This bright and spacious home features high ceilings, a skylight, and sits on a rare pie-shaped, extra-deep lot that widens to 65 ft at the back, perfect for a garden suite or future pool. The functional layout includes 5 bedrooms above grade, a main floor office and 7 bathrooms. The finished basement offers 3 additional bedrooms with separate entrances, ideal for large or multi-generational families. All this in the highly sought-after Avondale PS and Earl Haig SS school districts. ~ A solid home with great bones: just a few minor cosmetic updates like paint could take it to the next level.~
Home Overview
Last updated
19 hours ago
Virtual tour
None
Basement information
Separate Entrance, Finished
Building size
--
Status
In-Active
Property sub type
Detached
Maintenance fee
$N/A
Year built
--
Additional Details
MORTGAGE INFO
ESTIMATED PAYMENT
Location
Some information about this property - Craigmore Crescent

Book a Showing
Find your dream home ✨
I agree to receive marketing and customer service calls and text messages from homepapa. Consent is not a condition of purchase. Msg/data rates may apply. Msg frequency varies. Reply STOP to unsubscribe. Privacy Policy & Terms of Service.






