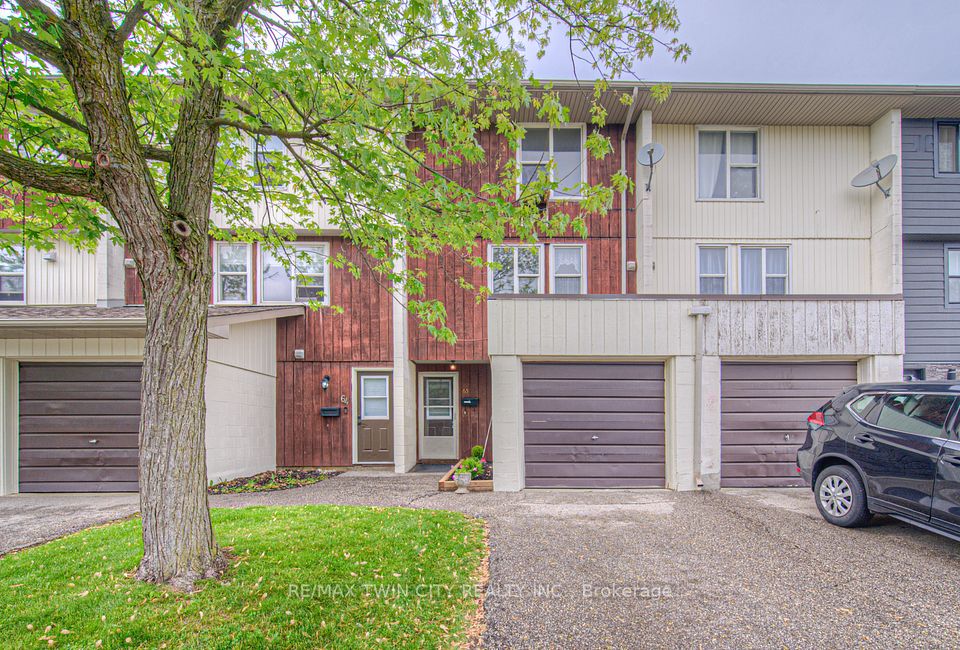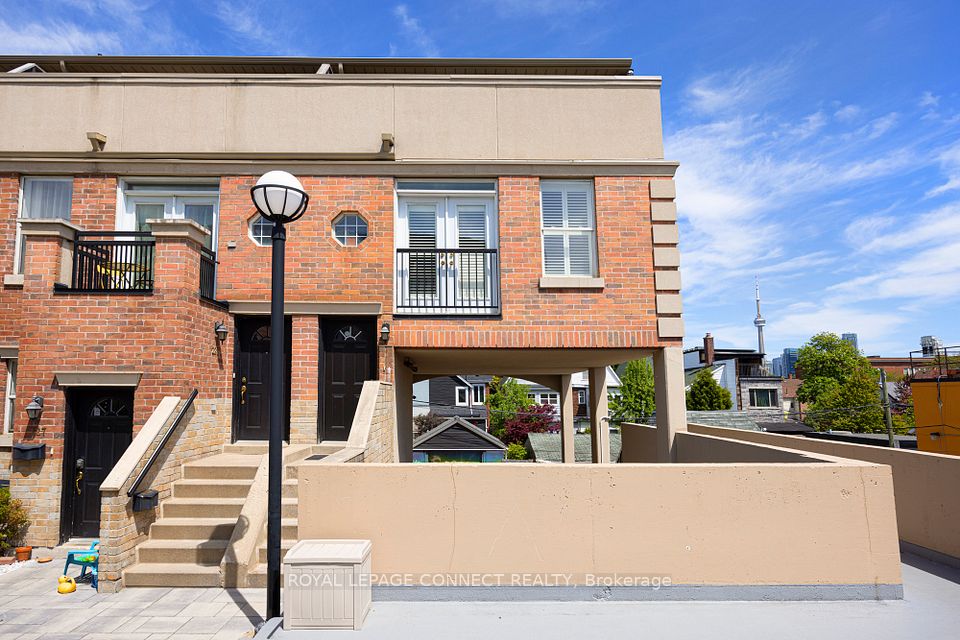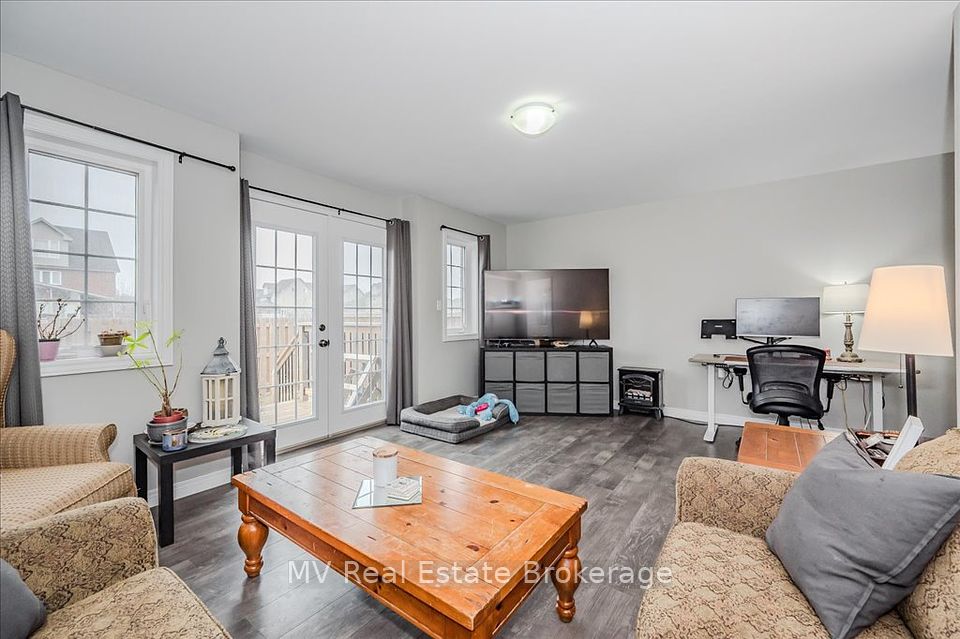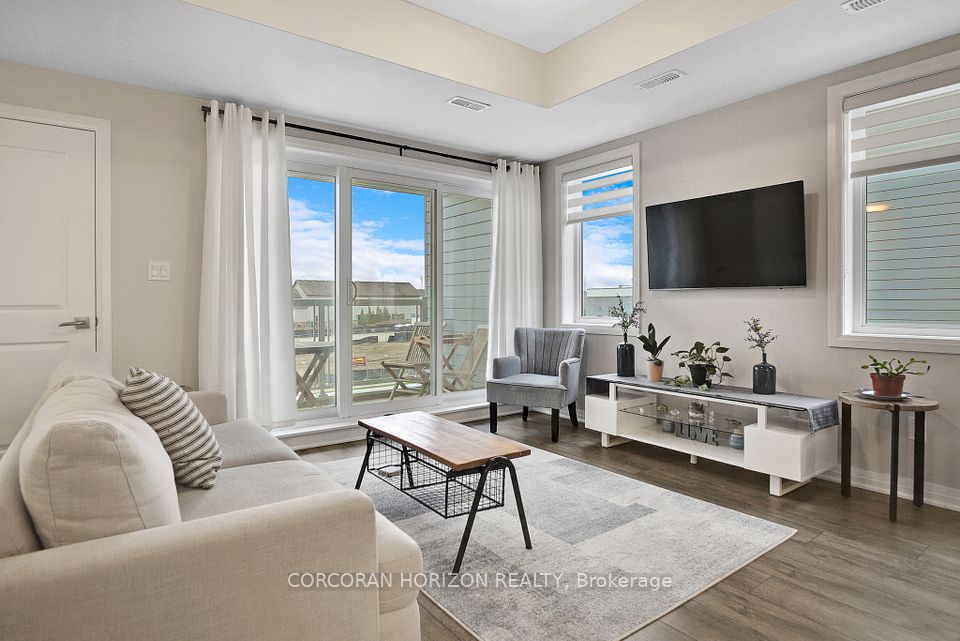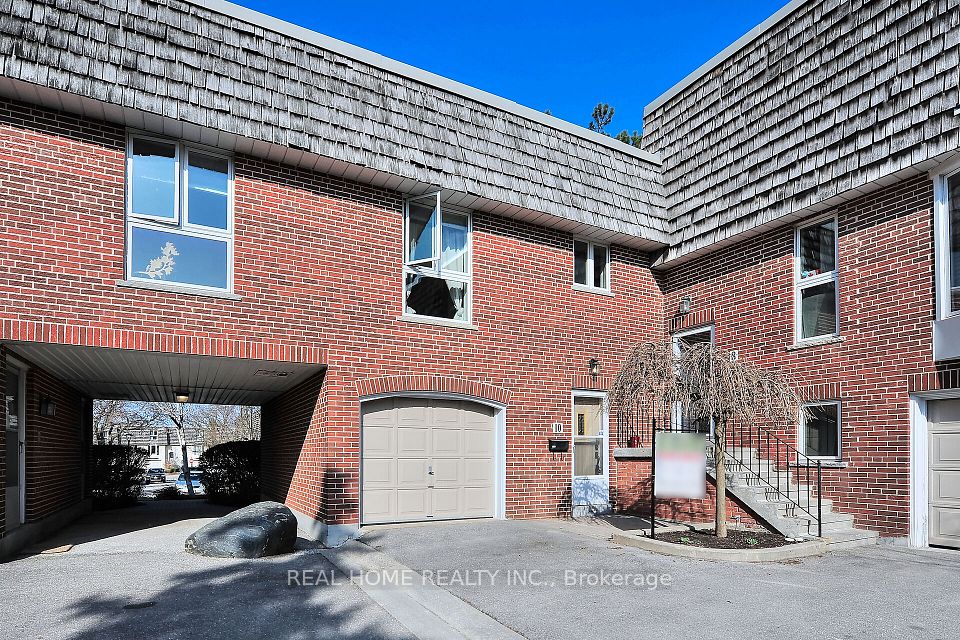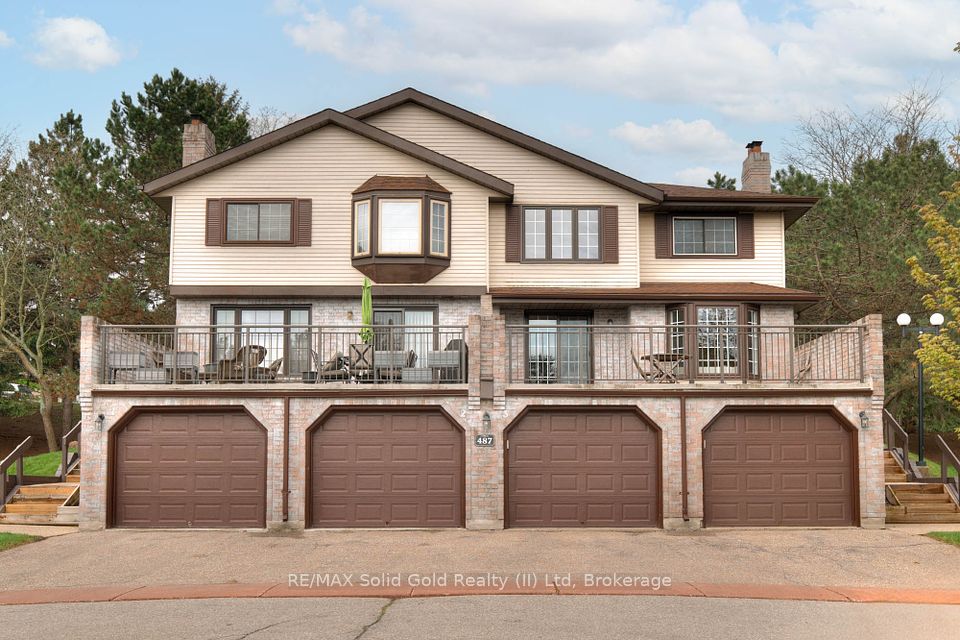
$948,000
59 Charles Street, Newmarket, ON L3Y 3V7
Price Comparison
Property Description
Property type
Condo Townhouse
Lot size
N/A
Style
1 Storey/Apt
Approx. Area
N/A
Room Information
| Room Type | Dimension (length x width) | Features | Level |
|---|---|---|---|
| Living Room | 3.96 x 3.96 m | Hardwood Floor, Electric Fireplace, Large Window | Main |
| Kitchen | 5.27 x 2.43 m | Stainless Steel Appl, Custom Backsplash, Custom Counter | Main |
| Primary Bedroom | 3.35 x 3.35 m | Hardwood Floor, 3 Pc Ensuite, Walk-In Closet(s) | Lower |
| Bedroom 2 | 3.35 x 3.04 m | Hardwood Floor, Walk-In Closet(s) | Lower |
About 59 Charles Street
Stunning open-concept boutique stacked townhome showcasing luxurious, upgraded finishes throughout. Featuring 1+1 bedrooms, 2 bathrooms, and 1,232 sq. ft. of elegant living space with soaring 9 ft ceilings. Enjoy white oak 6 engineered hardwood flooring, custom baseboards with 4 casings, a sleek oak staircase, and an electric fireplace in the living room. Smooth ceilings throughout add to the refined ambiance. The show-stopping kitchen boasts extended upper cabinets with valance lighting, granite countertops, and a spacious waterfall center island perfect for entertaining. Ideally located just minutes from transit, Hwy 404 (4 mins), Hwy 400 (8 mins), and within walking distance to parks, trails, the hospital, and vibrant Historic Main Street.
Home Overview
Last updated
Apr 23
Virtual tour
None
Basement information
Finished
Building size
--
Status
In-Active
Property sub type
Condo Townhouse
Maintenance fee
$427.49
Year built
--
Additional Details
MORTGAGE INFO
ESTIMATED PAYMENT
Location
Some information about this property - Charles Street

Book a Showing
Find your dream home ✨
I agree to receive marketing and customer service calls and text messages from homepapa. Consent is not a condition of purchase. Msg/data rates may apply. Msg frequency varies. Reply STOP to unsubscribe. Privacy Policy & Terms of Service.






