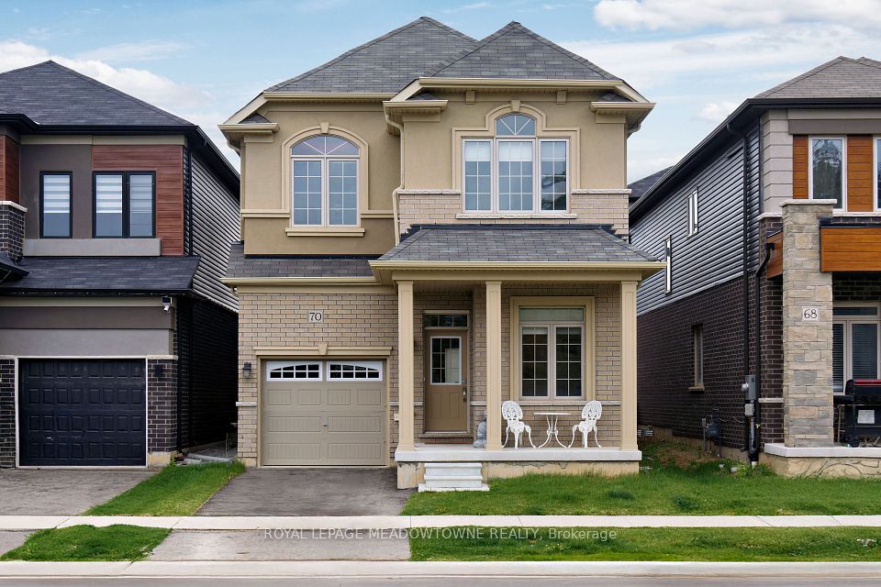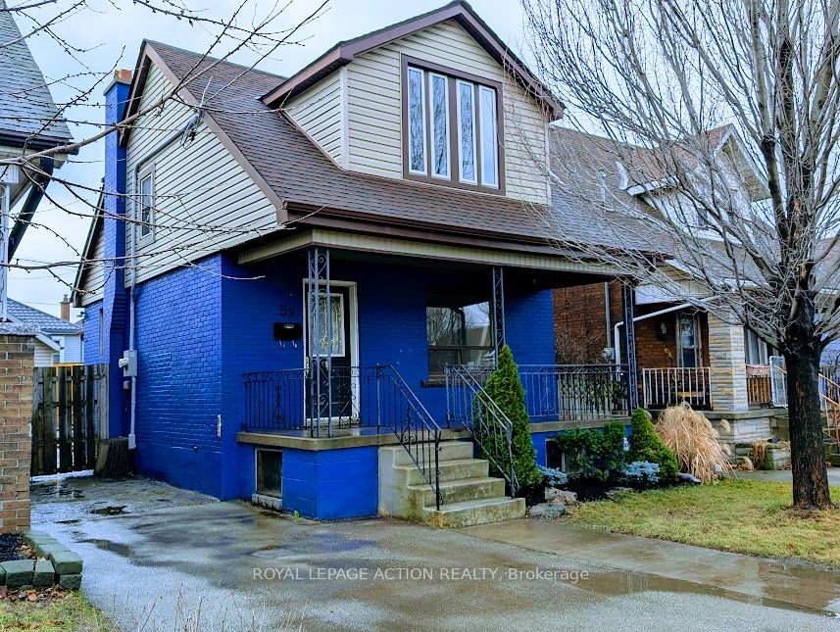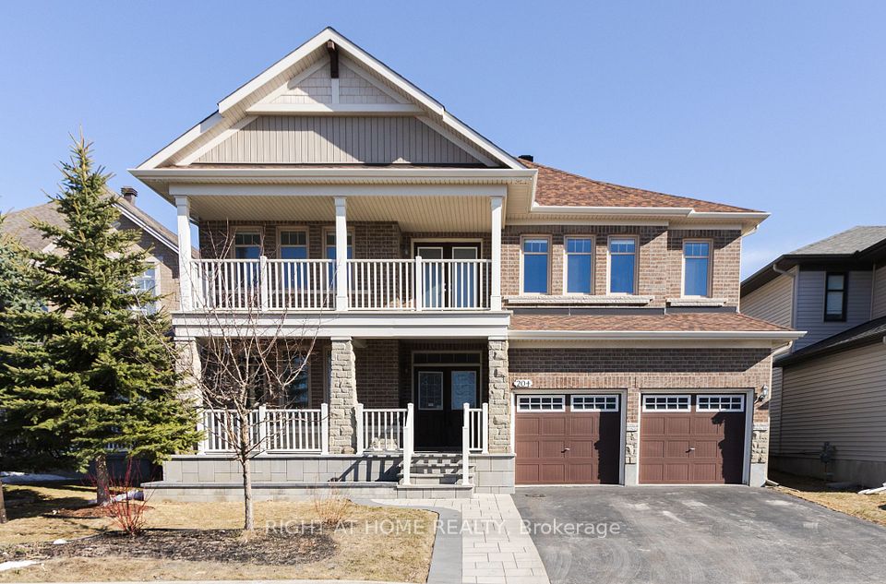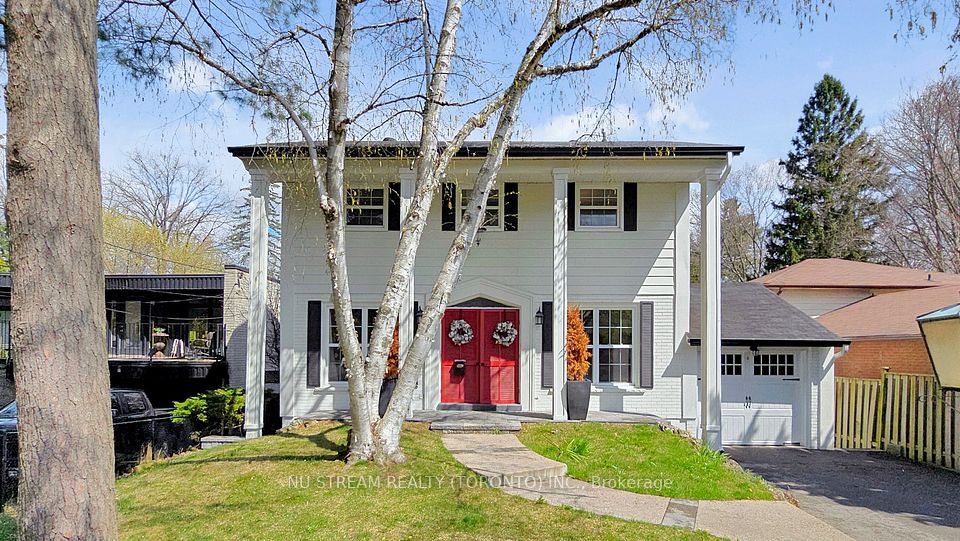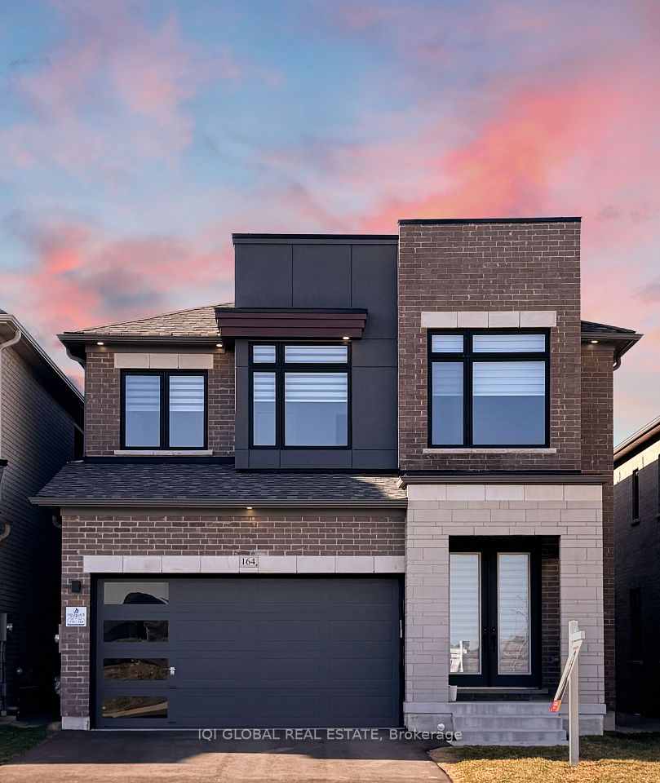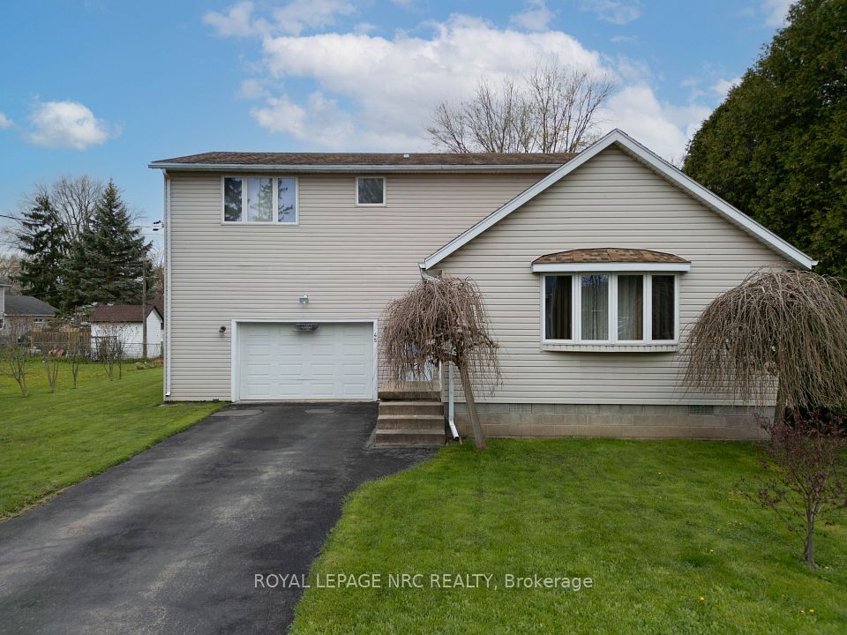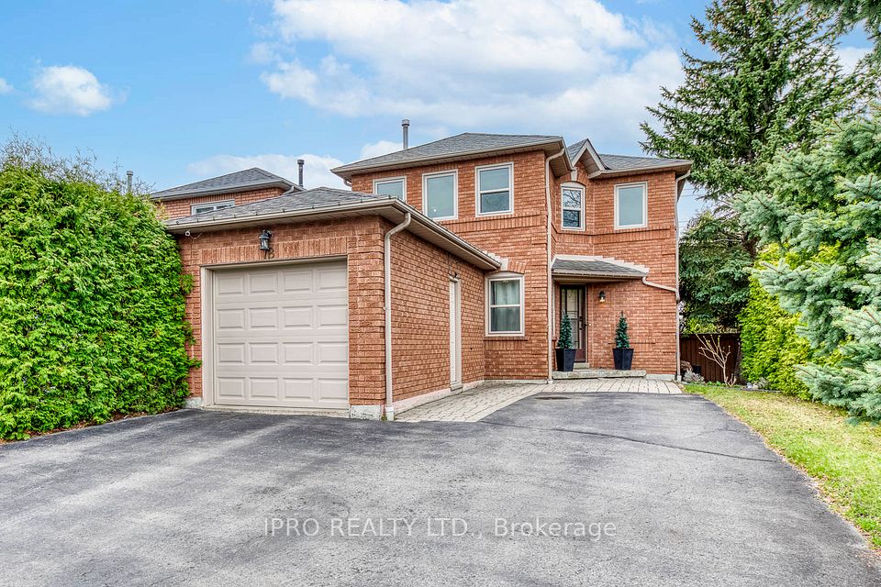$975,000
59 Amber Drive, Wasaga Beach, ON L9Z 0R8
Price Comparison
Property Description
Property type
Detached
Lot size
N/A
Style
2-Storey
Approx. Area
N/A
Room Information
| Room Type | Dimension (length x width) | Features | Level |
|---|---|---|---|
| Living Room | 5.82 x 4.52 m | N/A | Main |
| Dining Room | 3.74 x 4.52 m | N/A | Main |
| Kitchen | 3.84 x 2.62 m | N/A | Main |
| Breakfast | 3.84 x 3.13 m | N/A | Main |
About 59 Amber Drive
New Build in Baycliffe Communities! Ready for possession! This is the Pine Model with triple car garage and all Brick & Stone exterior, convenient side door added to the home for separate entrance to the unfinished basement. This home has a covered front entryway to a large foyer and an open concept living room/dining room with gleaming hardwood floors. 9 foot ceilings on the main floor and large windows. Lovely upgraded kitchen with white cabinetry and granite countertops & island, walkout to rear yard. 4 bedrooms and 3 1/2 bathrooms, all bedrooms are a great size and 2 have a private ensuite and the other 2 bedrooms share a jack & jill bathroom. Primary bedroom has large walkin closet and 5 piece ensuite with glass shower and double sink vanity. Loads of upgrades including pot lights, wrought iron spindles on the railings, upgraded tiles & hardwood, main floor laundry. Electric car charger installed in the garage. Assignment Sale with Baycliffe Homes. Taxes to be assessed.
Home Overview
Last updated
2 days ago
Virtual tour
None
Basement information
Unfinished
Building size
--
Status
In-Active
Property sub type
Detached
Maintenance fee
$N/A
Year built
--
Additional Details
MORTGAGE INFO
ESTIMATED PAYMENT
Location
Some information about this property - Amber Drive

Book a Showing
Find your dream home ✨
I agree to receive marketing and customer service calls and text messages from homepapa. Consent is not a condition of purchase. Msg/data rates may apply. Msg frequency varies. Reply STOP to unsubscribe. Privacy Policy & Terms of Service.







