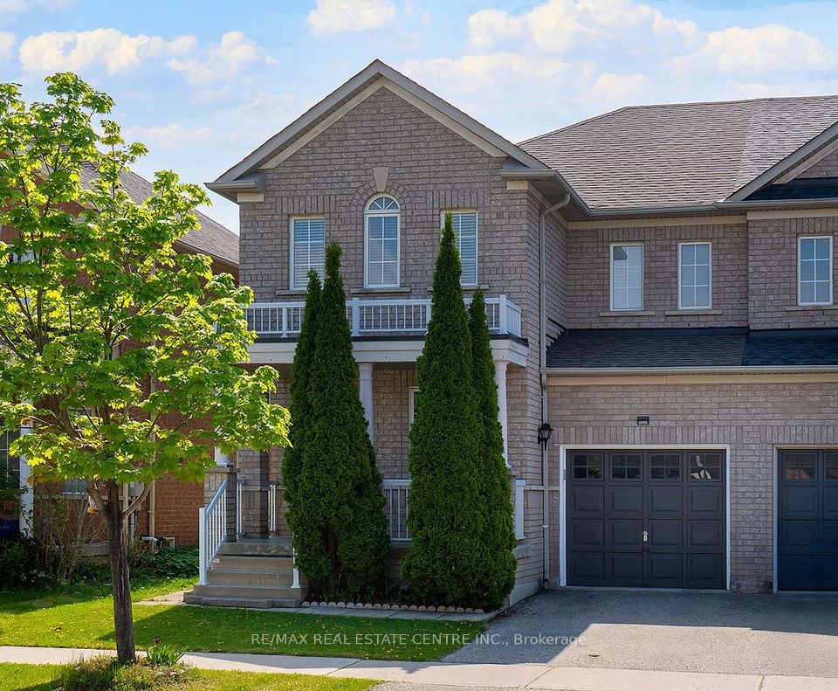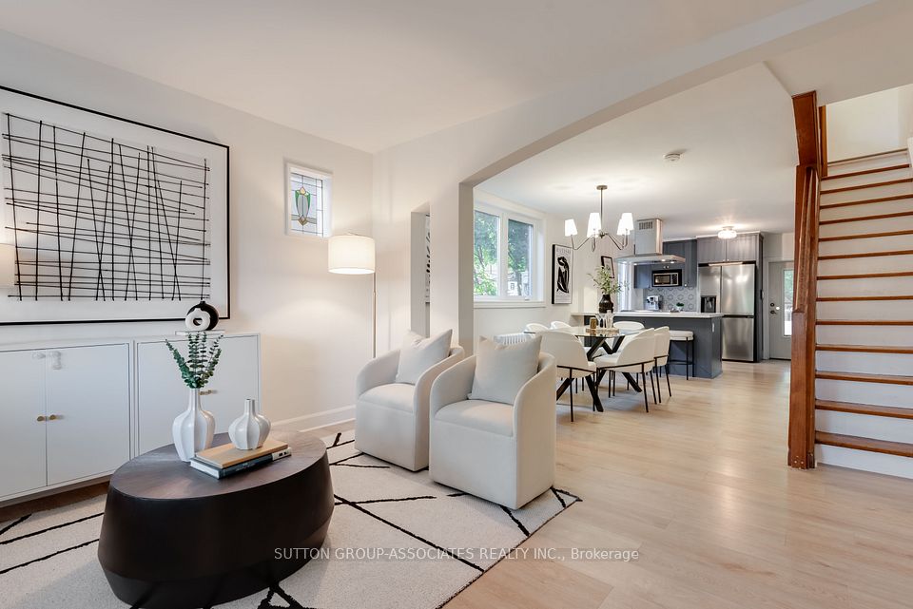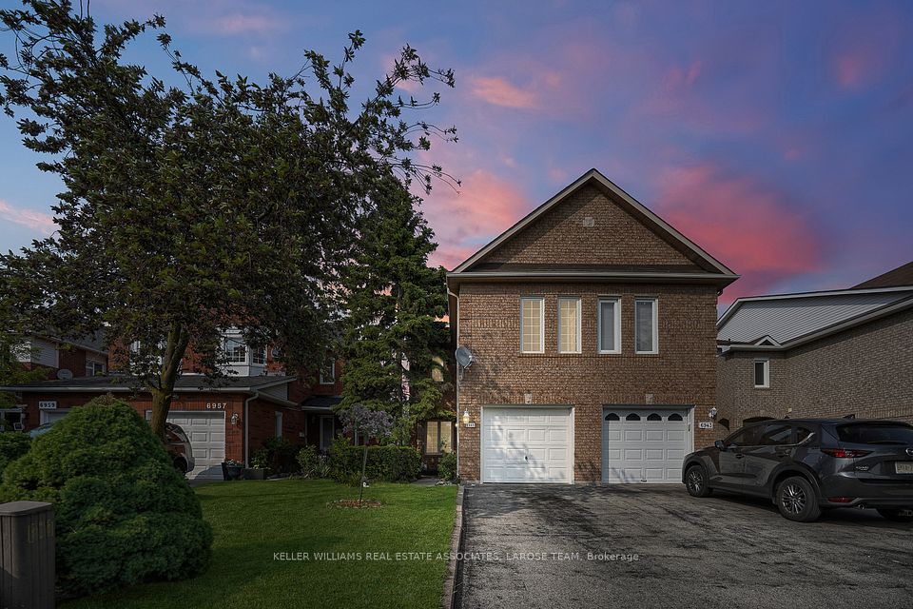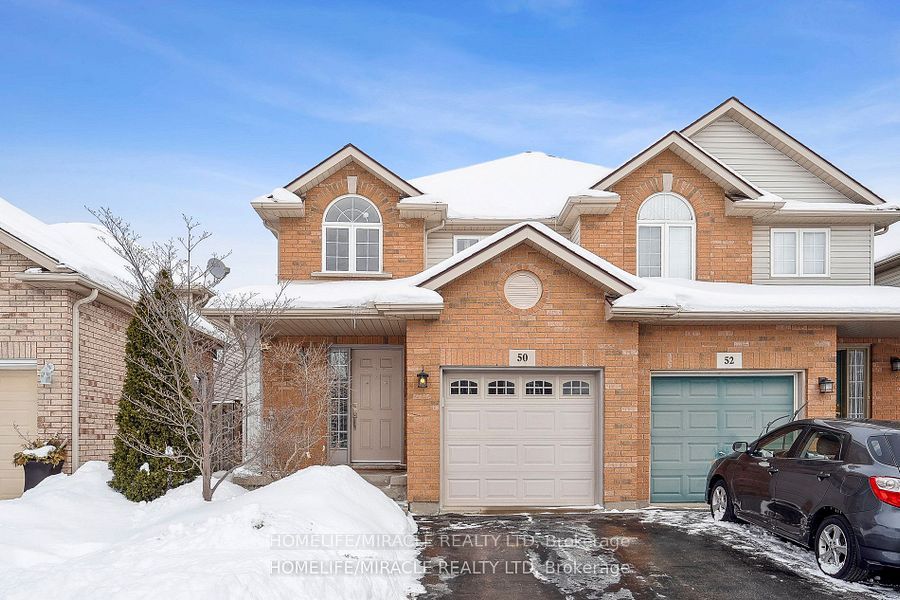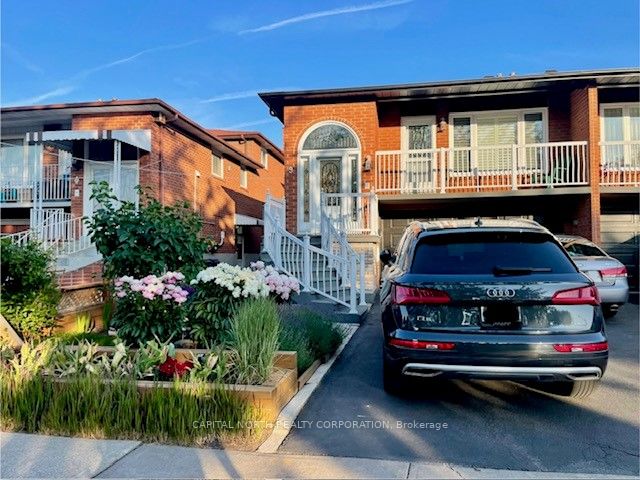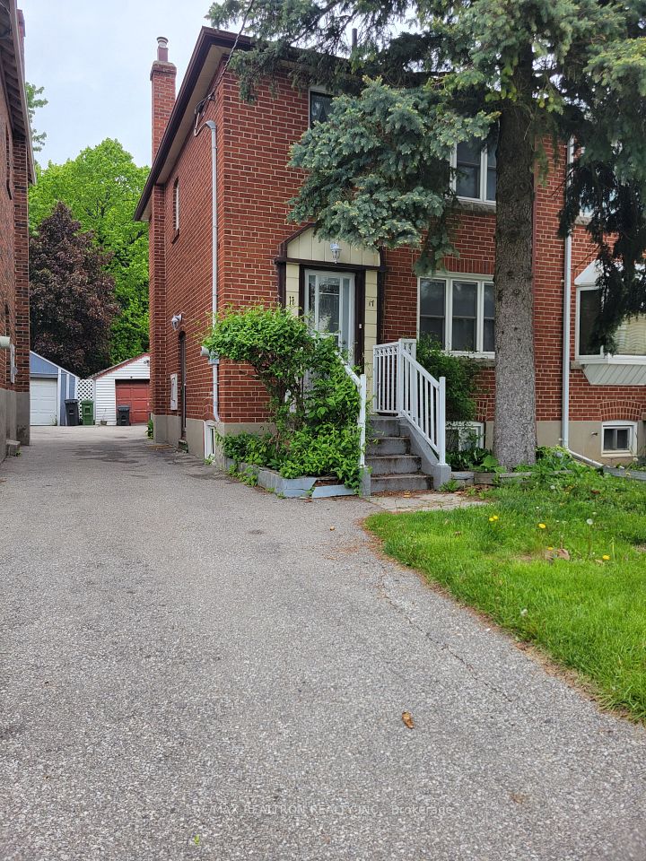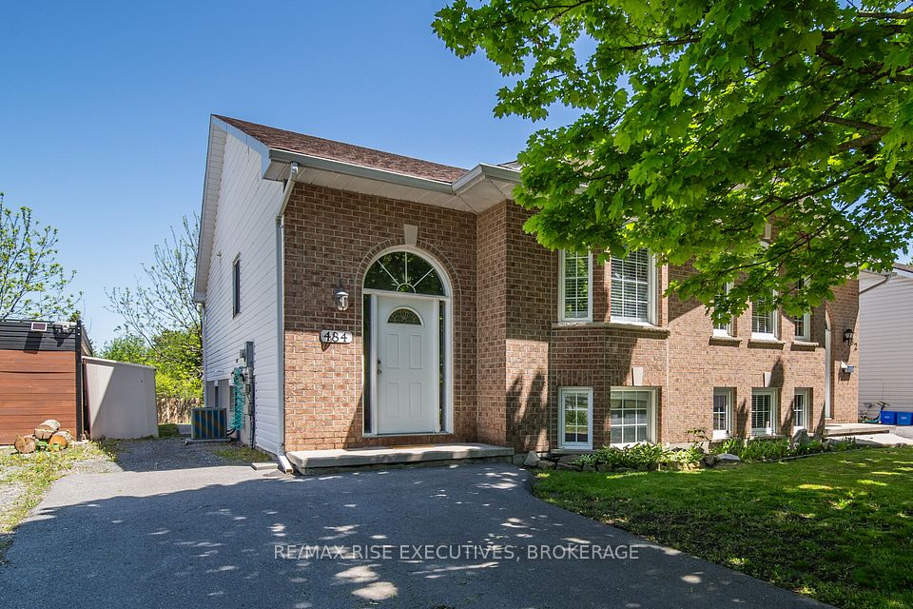
$799,000
59 Allegro Drive, Brampton, ON L6Y 6J9
Virtual Tours
Price Comparison
Property Description
Property type
Semi-Detached
Lot size
N/A
Style
3-Storey
Approx. Area
N/A
Room Information
| Room Type | Dimension (length x width) | Features | Level |
|---|---|---|---|
| Kitchen | 4.48 x 2.74 m | Tile Floor, Quartz Counter, Stainless Steel Appl | Main |
| Dining Room | 3.96 x 3.35 m | Hardwood Floor, Open Concept, W/O To Balcony | Main |
| Living Room | 3.66 x 3.63 m | Hardwood Floor, Open Concept | Main |
| Primary Bedroom | 3.93 x 3 m | Broadloom, Ensuite Bath, Window | Upper |
About 59 Allegro Drive
Modern elegance meets convenient living in this beautifully maintained 3+1-bedroom, 4-bathroom semi-detached home in the heart of Brampton's sought-after Credit Valley community! This bright and spacious 3-storey gem features a smart layout with a bedroom and full bath on the ground floor, ideal for guests, in-laws, or a private home office. The main floor offers an open-concept living and dining area with hardwood floors and walk-out to a balcony, plus a sleek kitchen with quartz countertops, stainless steel appliances, and tile flooring. Upstairs, the primary bedroom includes a private ensuite, while two additional bedrooms offer ample space for a growing family. Enjoy the convenience of main-floor laundry, built-in garage, and a separate entrance to an unfinished basement awaiting your personal touch. Located close to top-rated schools, parks, public transit, and all major amenities. Move-in ready with flexible possession. don't miss this rare opportunity!
Home Overview
Last updated
4 days ago
Virtual tour
None
Basement information
Separate Entrance, Unfinished
Building size
--
Status
In-Active
Property sub type
Semi-Detached
Maintenance fee
$N/A
Year built
--
Additional Details
MORTGAGE INFO
ESTIMATED PAYMENT
Location
Some information about this property - Allegro Drive

Book a Showing
Find your dream home ✨
I agree to receive marketing and customer service calls and text messages from homepapa. Consent is not a condition of purchase. Msg/data rates may apply. Msg frequency varies. Reply STOP to unsubscribe. Privacy Policy & Terms of Service.






