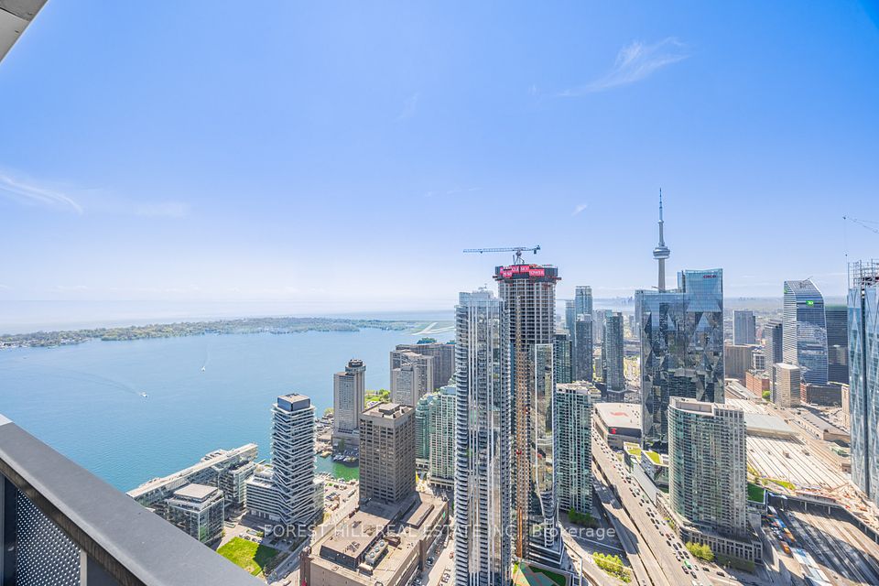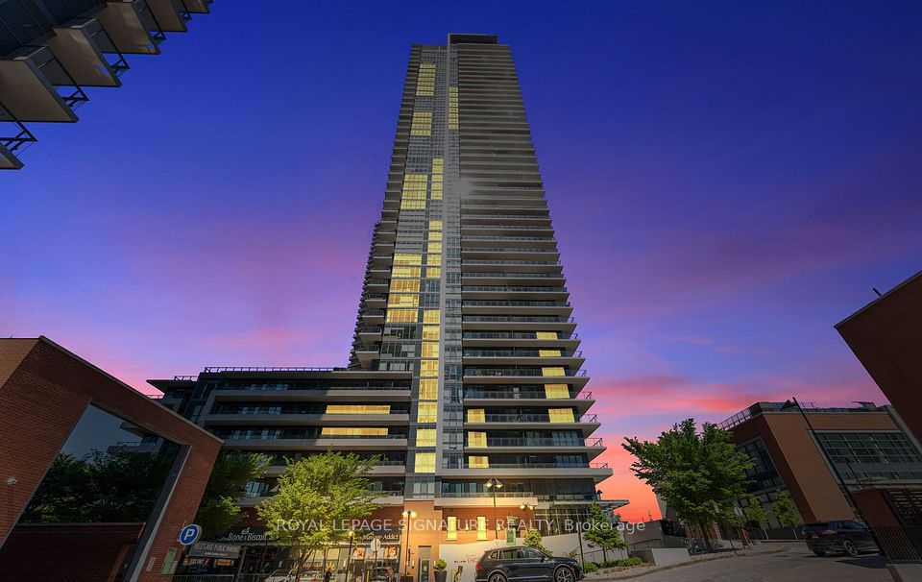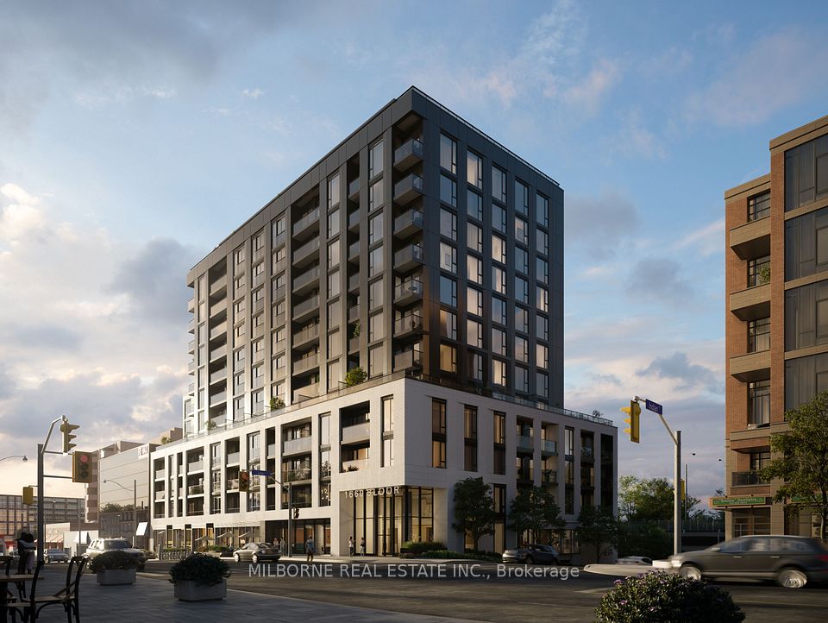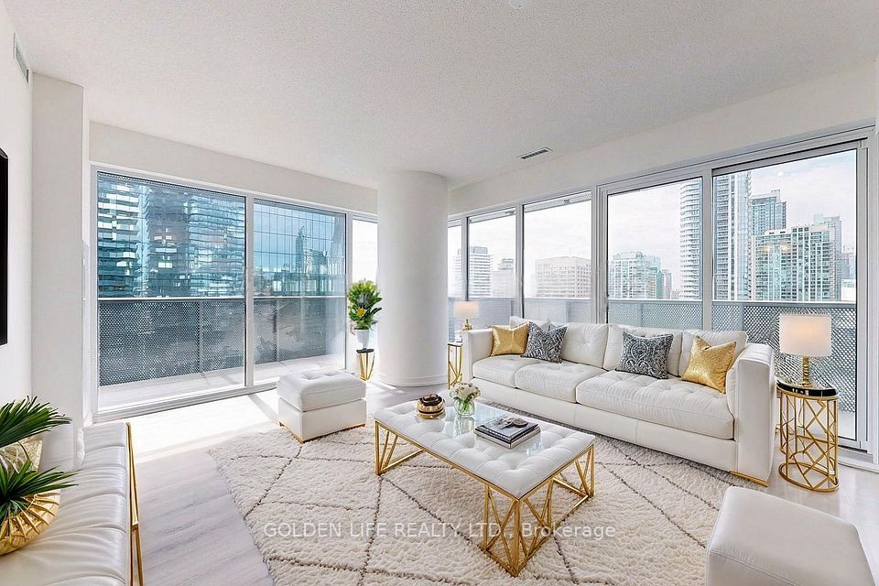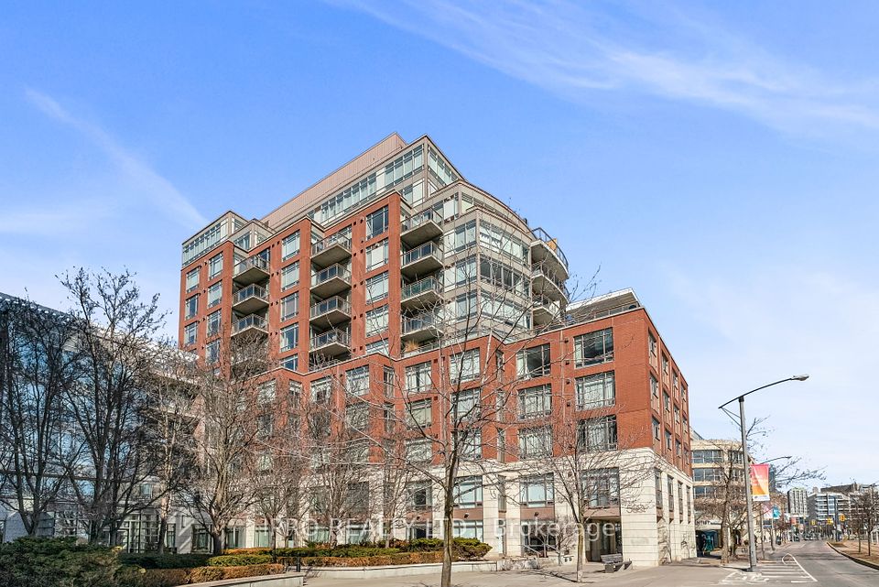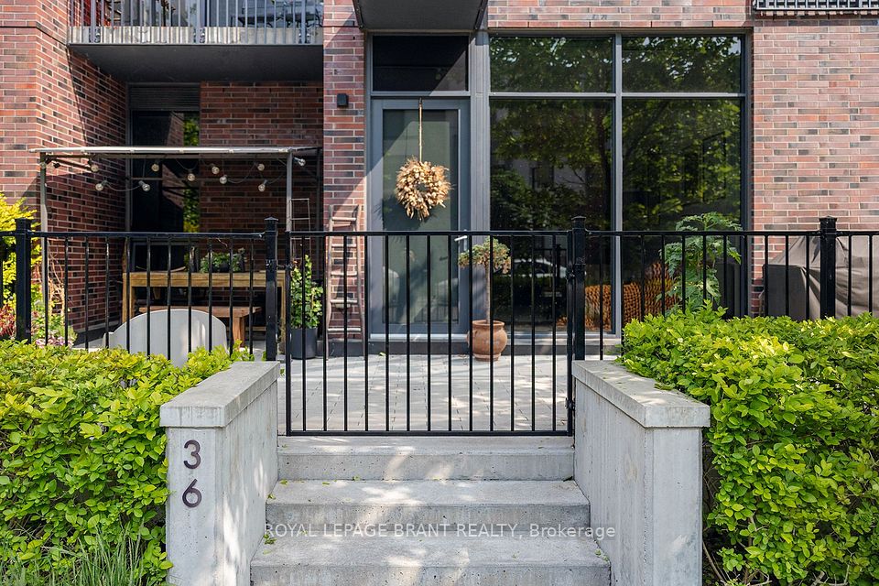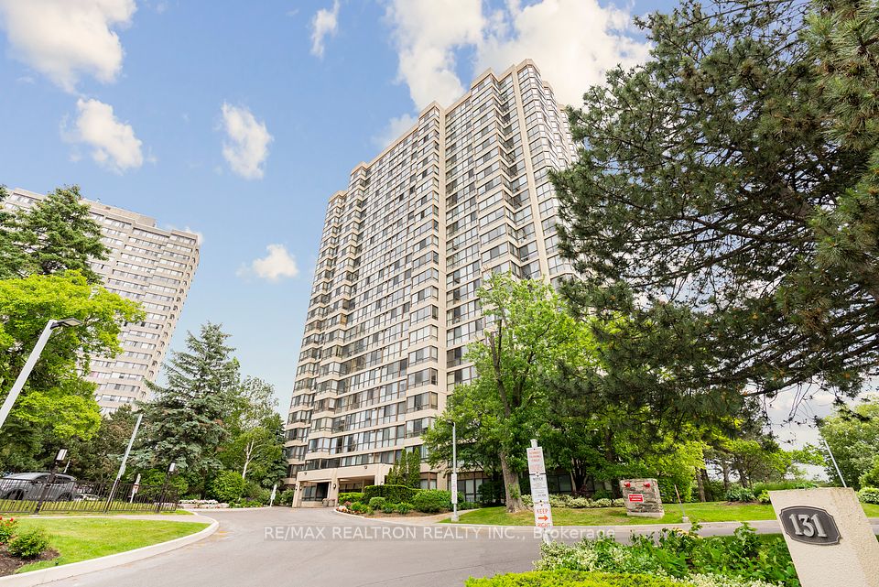
$1,238,000
59 ANNIE CRAIG Drive, Toronto W06, ON M8V 0C4
Virtual Tours
Price Comparison
Property Description
Property type
Condo Apartment
Lot size
N/A
Style
Apartment
Approx. Area
N/A
Room Information
| Room Type | Dimension (length x width) | Features | Level |
|---|---|---|---|
| Living Room | 6.28 x 3.05 m | Fireplace, Combined w/Dining, Overlook Water | Main |
| Dining Room | 6.28 x 3.05 m | Laminate, Combined w/Living, Overlook Water | Main |
| Kitchen | 3.57 x 3.78 m | Granite Counters, Breakfast Bar, Overlook Water | Main |
| Den | 2.81 x 3.3 m | Laminate, 4 Pc Ensuite, Window Floor to Ceiling | Main |
About 59 ANNIE CRAIG Drive
Experience luxury waterfront living in this stunning 2+1 bedroom, 2-bathroom condo in the heart of Toronto. 995 sqft + a large 285 sqft wrap around balcony (1 of only 6). This bright and spacious unit features floor-to-ceiling windows that flood the space with natural light and showcase breathtaking views of the city skyline. The open-concept layout is complemented by sleek laminate flooring throughout. Enjoy cooking and entertaining in a modern kitchen that flows seamlessly into the living and dining areas. The versatile den offers the perfect space for a home office or guest room. This unit includes two rare parking spaces ideal for city living. Residents enjoy access to world-class amenities including a gym, pool, concierge, and more. Conveniently located steps from transit, waterfront trails, dining, and shopping, this is Toronto condo living at its best.
Home Overview
Last updated
May 21
Virtual tour
None
Basement information
None
Building size
--
Status
In-Active
Property sub type
Condo Apartment
Maintenance fee
$748.31
Year built
--
Additional Details
MORTGAGE INFO
ESTIMATED PAYMENT
Location
Some information about this property - ANNIE CRAIG Drive

Book a Showing
Find your dream home ✨
I agree to receive marketing and customer service calls and text messages from homepapa. Consent is not a condition of purchase. Msg/data rates may apply. Msg frequency varies. Reply STOP to unsubscribe. Privacy Policy & Terms of Service.






