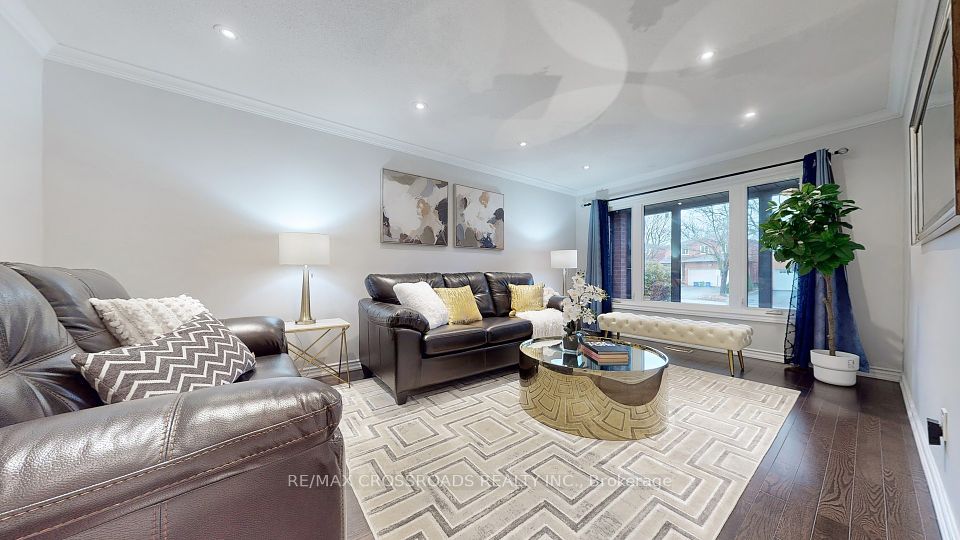
$1,385,666
5893 Leeside Crescent, Mississauga, ON L5M 5L6
Price Comparison
Property Description
Property type
Detached
Lot size
< .50 acres
Style
2-Storey
Approx. Area
N/A
Room Information
| Room Type | Dimension (length x width) | Features | Level |
|---|---|---|---|
| Breakfast | 2.84 x 2.33 m | Marble Floor, Marble Counter, Overlooks Backyard | Main |
| Kitchen | 3.3 x 2.16 m | Marble Floor, Marble Counter, Modern Kitchen | Main |
| Primary Bedroom | 5 x 4.39 m | Hardwood Floor, Ensuite Bath, Walk-In Closet(s) | Second |
| Bedroom 2 | 4.75 x 3.83 m | Hardwood Floor, Closet Organizers, Large Window | Second |
About 5893 Leeside Crescent
**Fully Upgraded Detached Home in Mississaugas Top School District | 4+1 Bedrooms | 4 Bathrooms | Double Garage | $100K+ in Upgrades!Welcome to this beautifully modernized home located in one of Mississaugas most sought-after neighbourhoods, known for its top-ranking schools including John Fraser SS and St. Aloysius Gonzaga (French Immersion).The main floor features a bright open-concept layout with fresh paint, hardwood flooring, and brand-new designer light fixtures throughout. The brand-new kitchen (2024) is a showstopper with marble countertops, sleek backsplash, contemporary cabinetry, and stainless steel appliances. Enjoy garden views from the kitchen and breakfast area, which opens directly onto a private, professionally landscaped backyard.Upstairs, all four generously sized bedrooms boast hardwood floors, large closets, and custom organizers. The primary suite includes a walk-in closet and large windows that fill the space with natural light. The level also features two brand-new 4-piece bathrooms (2024), each showcasing luxurious stand-up showers and elegant finishes. A convenient second-floor laundry room with custom cabinetry adds to the practicality.The fully renovated basement (2024) includes a separate side entrance, offering excellent privacy and income potential. It features a spacious bedroom with window, a brand-new 4-piece bathroom, and is fully roughed-in with electrical, plumbing, and ventilation for a future kitchen and laundry. Just plug in your appliances, and it's move-in ready! A mirrored accent wall in the living area adds style and makes it perfect for use as a home gym or multipurpose space.This legal basement apartment offers high rental potential and is ideal for extended family or generating income.Located in a safe, family-friendly neighbourhood just minutes from Hwy 401/403, Erin Mills Town Centre, parks, and top schools. This home truly checks all the boxes!
Home Overview
Last updated
5 hours ago
Virtual tour
None
Basement information
Finished, Separate Entrance
Building size
--
Status
In-Active
Property sub type
Detached
Maintenance fee
$N/A
Year built
--
Additional Details
MORTGAGE INFO
ESTIMATED PAYMENT
Location
Some information about this property - Leeside Crescent

Book a Showing
Find your dream home ✨
I agree to receive marketing and customer service calls and text messages from homepapa. Consent is not a condition of purchase. Msg/data rates may apply. Msg frequency varies. Reply STOP to unsubscribe. Privacy Policy & Terms of Service.






