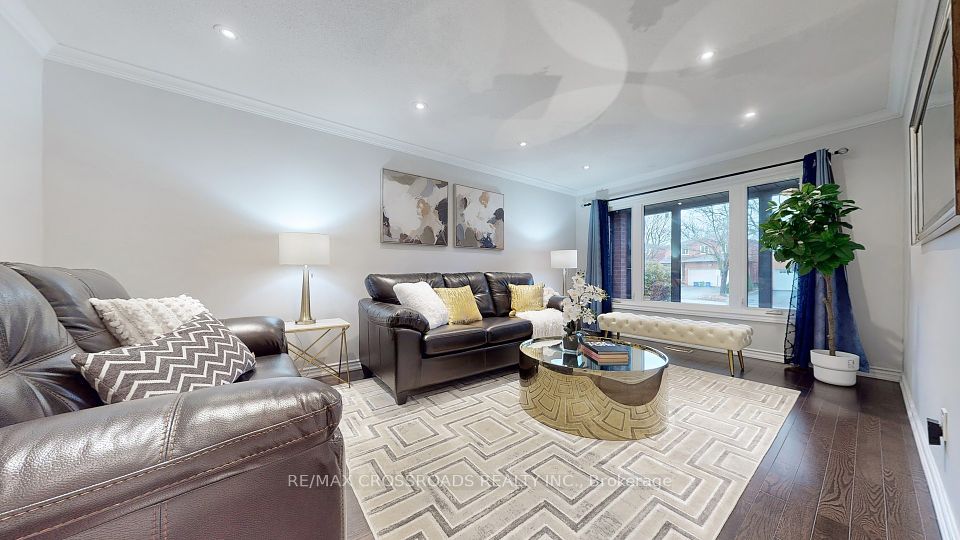
$1,338,000
5869 Yachtsman Crossing N/A, Mississauga, ON L5M 6P1
Virtual Tours
Price Comparison
Property Description
Property type
Detached
Lot size
N/A
Style
2-Storey
Approx. Area
N/A
Room Information
| Room Type | Dimension (length x width) | Features | Level |
|---|---|---|---|
| Living Room | 5.47 x 3.18 m | Parquet, Combined w/Dining, Open Concept | Main |
| Dining Room | 5.47 x 3.18 m | Parquet, Combined w/Living, Open Concept | Main |
| Family Room | 4.38 x 3.66 m | Parquet, Fireplace, Window | Main |
| Kitchen | 3.39 x 3.86 m | Ceramic Floor, Combined w/Br, Granite Counters | Main |
About 5869 Yachtsman Crossing N/A
Location! Welcome to 5869 Yachtsman Crossing, a beautifully maintained and move-in-ready Green Park-built detached home located in one of Mississauga most desirable neighborhoods! This absolutely fabulous property offers exceptional curb appeal and a thoughtfully designed interior, perfect for families who value comfort, style, and convenience. Property Highlights:4 spacious bedrooms plus an additional bedroom in the finished basement. Impressive double-door entrance leading to a bright and airy foyer. Elegant 9 ceilings and abundant pot lights throughout the main floor. Cozy gas fireplace in the family room perfect for family gatherings. Modern, functional layout with formal living, dining, and open-concept kitchen. Beautifully finished basement ideal for in-laws, guests, or home office. Prime Location: Steps to public transit, major highways, and Heartland Town Centre. Close to shopping, top-rated schools, parks, and community centre. Public OPEN HOUSE : SAT & SUN-JULY 26th & 27th FROM 2-4 PM
Home Overview
Last updated
4 hours ago
Virtual tour
None
Basement information
Full, Finished
Building size
--
Status
In-Active
Property sub type
Detached
Maintenance fee
$N/A
Year built
--
Additional Details
MORTGAGE INFO
ESTIMATED PAYMENT
Location
Some information about this property - Yachtsman Crossing N/A

Book a Showing
Find your dream home ✨
I agree to receive marketing and customer service calls and text messages from homepapa. Consent is not a condition of purchase. Msg/data rates may apply. Msg frequency varies. Reply STOP to unsubscribe. Privacy Policy & Terms of Service.






