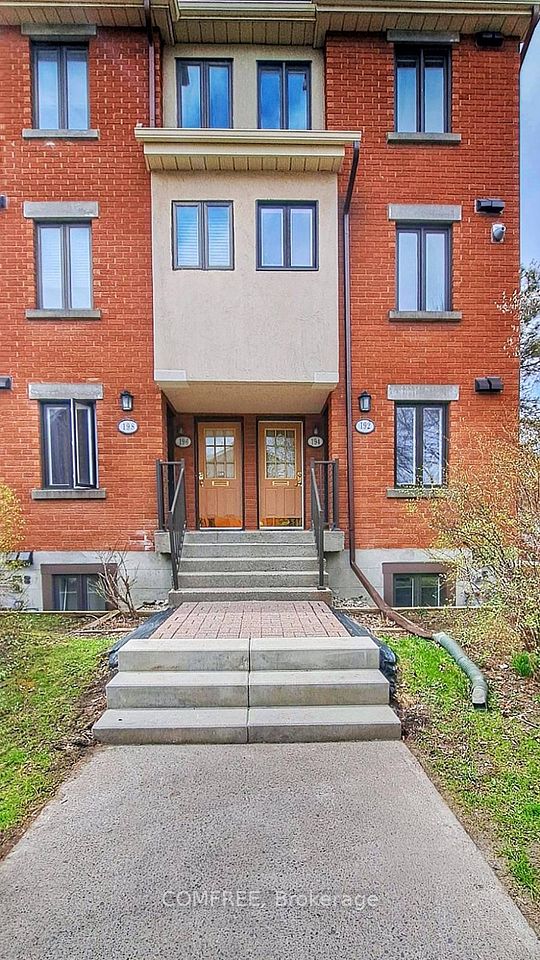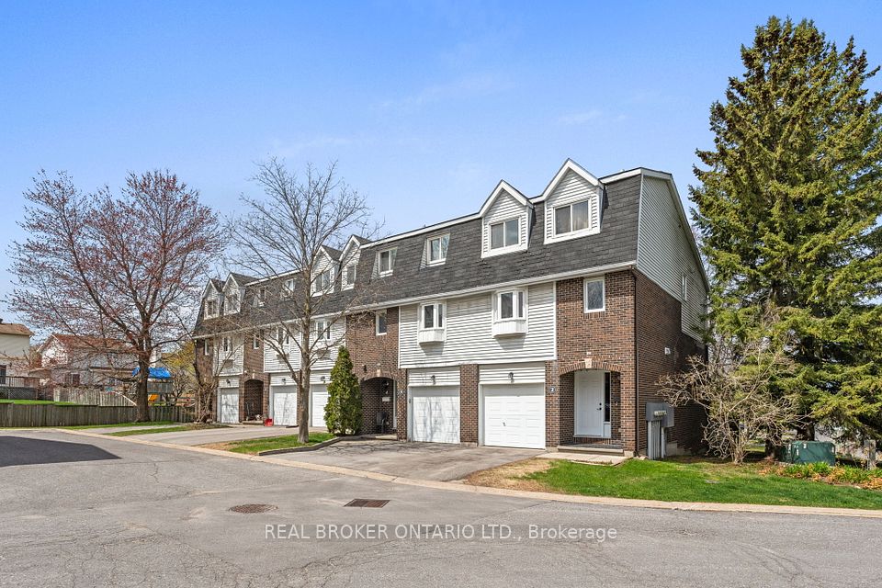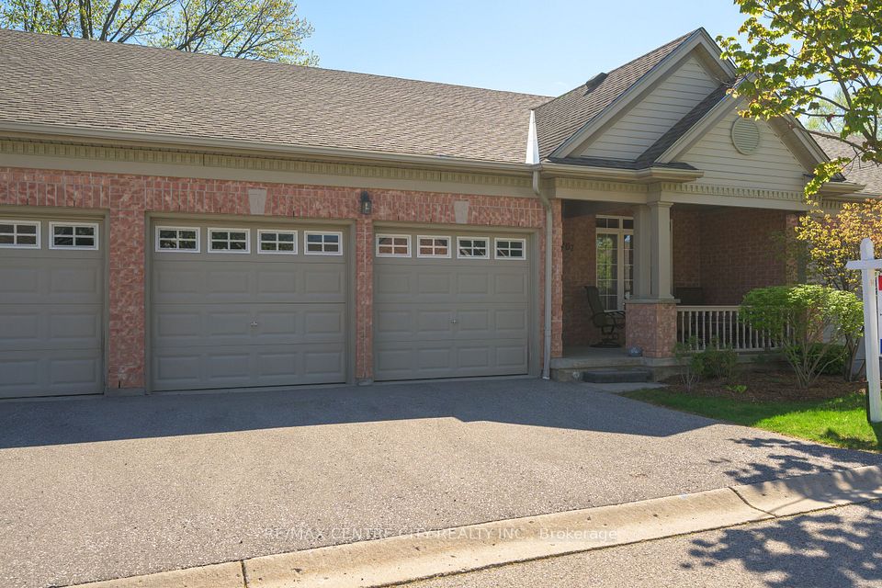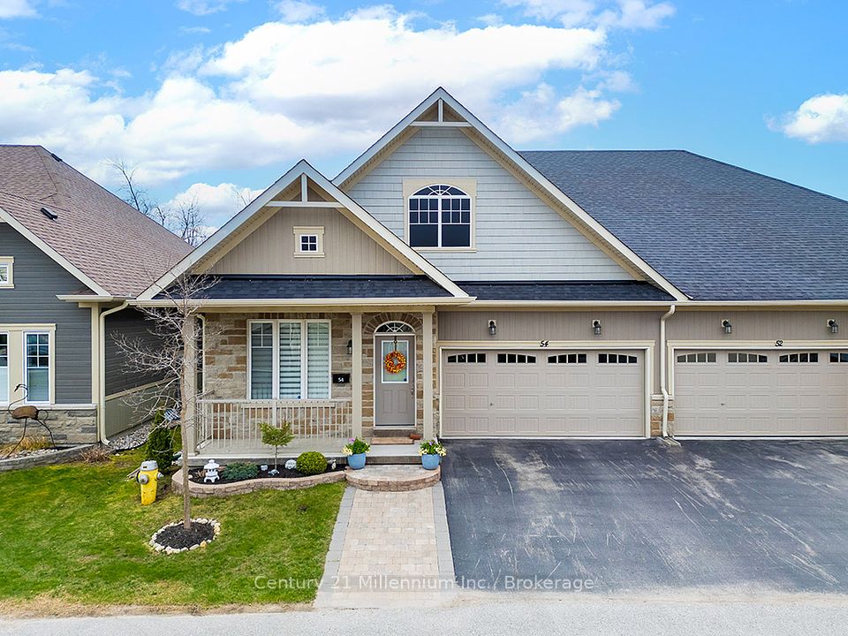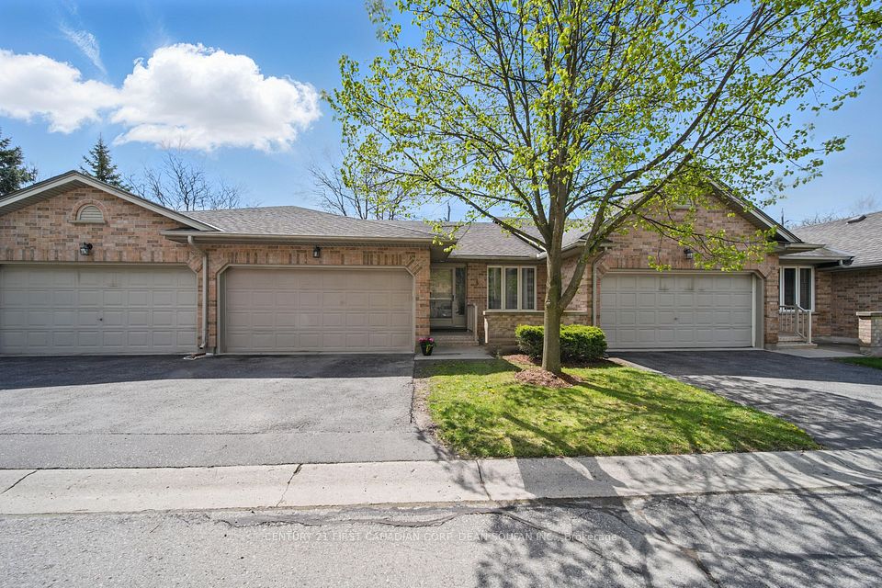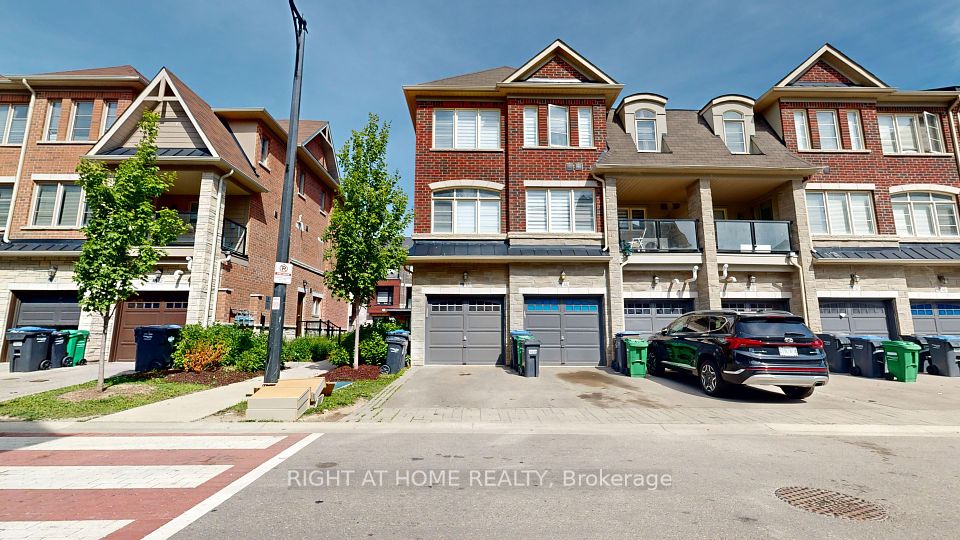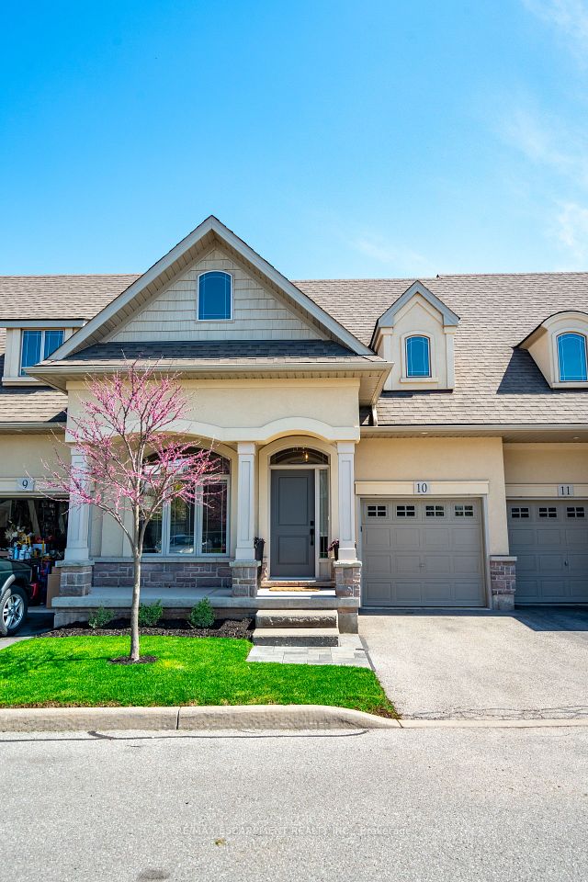$938,500
Last price change Apr 16
5865 Dalebrook Crescent, Mississauga, ON L5M 5X1
Virtual Tours
Price Comparison
Property Description
Property type
Condo Townhouse
Lot size
N/A
Style
2-Storey
Approx. Area
N/A
Room Information
| Room Type | Dimension (length x width) | Features | Level |
|---|---|---|---|
| Kitchen | 5.78 x 2.91 m | Quartz Counter, Stainless Steel Appl, Ceramic Floor | Main |
| Living Room | 5.12 x 3.87 m | Combined w/Dining, Above Grade Window, W/O To Patio | Main |
| Dining Room | 5.12 x 3.87 m | Combined w/Living, Hardwood Floor, Large Window | Main |
| Bedroom | 3.87 x 3.82 m | 5 Pc Ensuite, Walk-In Closet(s), Large Window | Second |
About 5865 Dalebrook Crescent
Simplicity meets Luxurious Opportunity in the heart of Erin Mills, a highly desirable family-friendly neighborhood! This beautifully renovated 1,307sq.ft home offers 3 spacious bedrooms filled with natural light, 3 brand new washrooms, plus a roughed-in bathroom in the finished basement ready for your personal touch. Step inside to discover a renovated 2025 kitchen with a breakfast bar overlooking the freshly painted living area. Featuring quartz countertops, ample storage, and all-new stainless-steel appliances. Hardwood floors in the living room to add warmth and charm. The open-concept living and dining area leads to a walkout patio, perfect for entertaining and relaxation. Grow your equity surrounded by multi-million dollar homes! Low maintenance fees, private garage for convenience, steps to top-rated schools John Fraser & St. Aloysius Gonzaga. Close to major highways, shopping, GO Train, Erin Mills Town Centre, Credit Valley Hospital and scenic walk trails!
Home Overview
Last updated
Apr 23
Virtual tour
None
Basement information
Finished
Building size
--
Status
In-Active
Property sub type
Condo Townhouse
Maintenance fee
$381.83
Year built
--
Additional Details
MORTGAGE INFO
ESTIMATED PAYMENT
Location
Some information about this property - Dalebrook Crescent

Book a Showing
Find your dream home ✨
I agree to receive marketing and customer service calls and text messages from homepapa. Consent is not a condition of purchase. Msg/data rates may apply. Msg frequency varies. Reply STOP to unsubscribe. Privacy Policy & Terms of Service.







