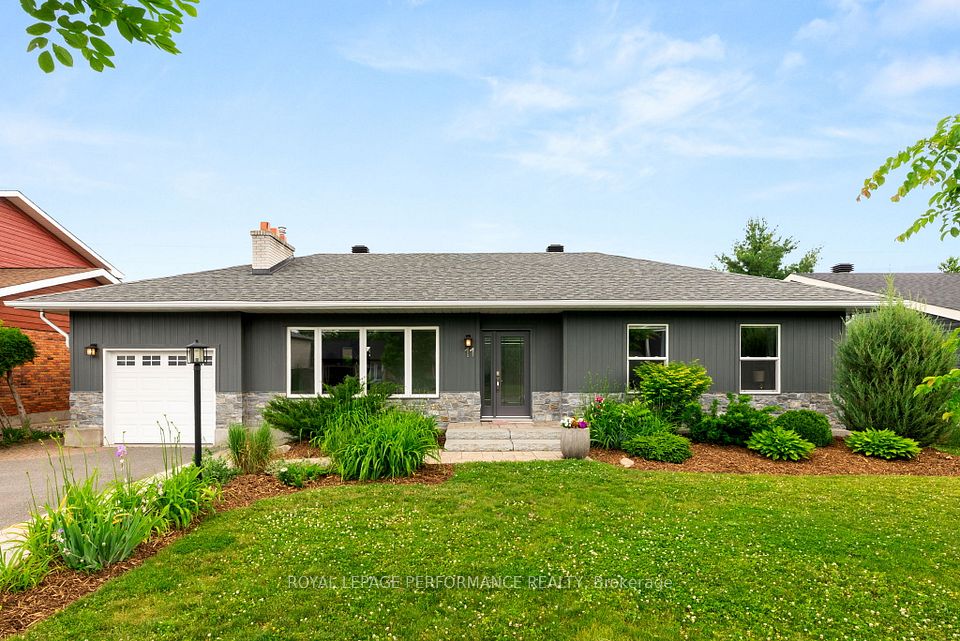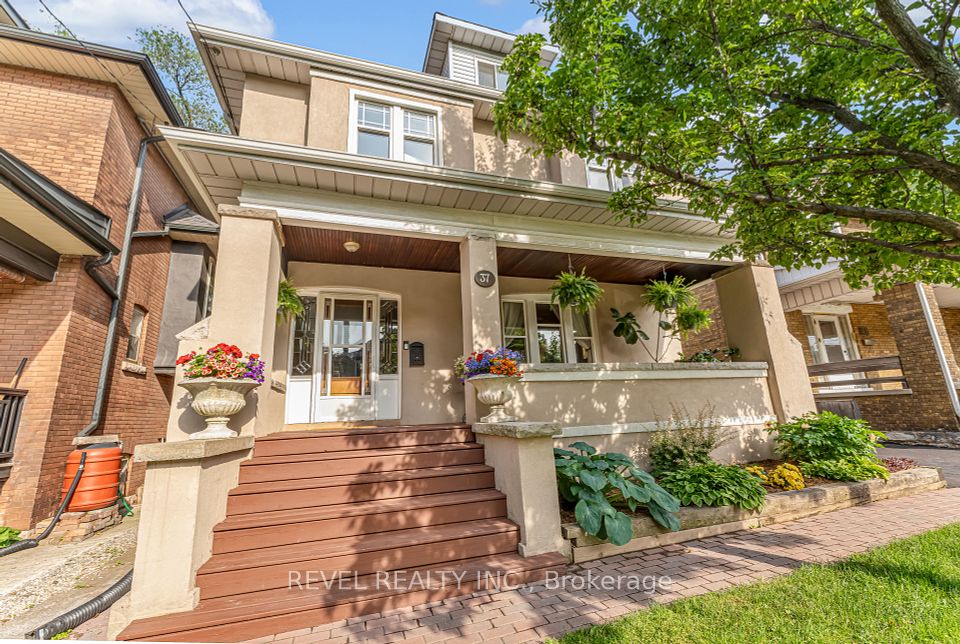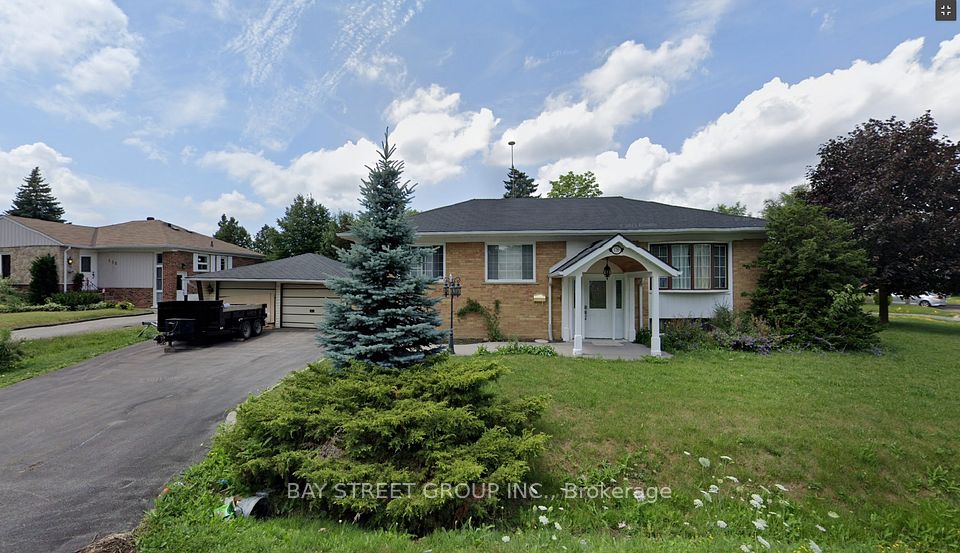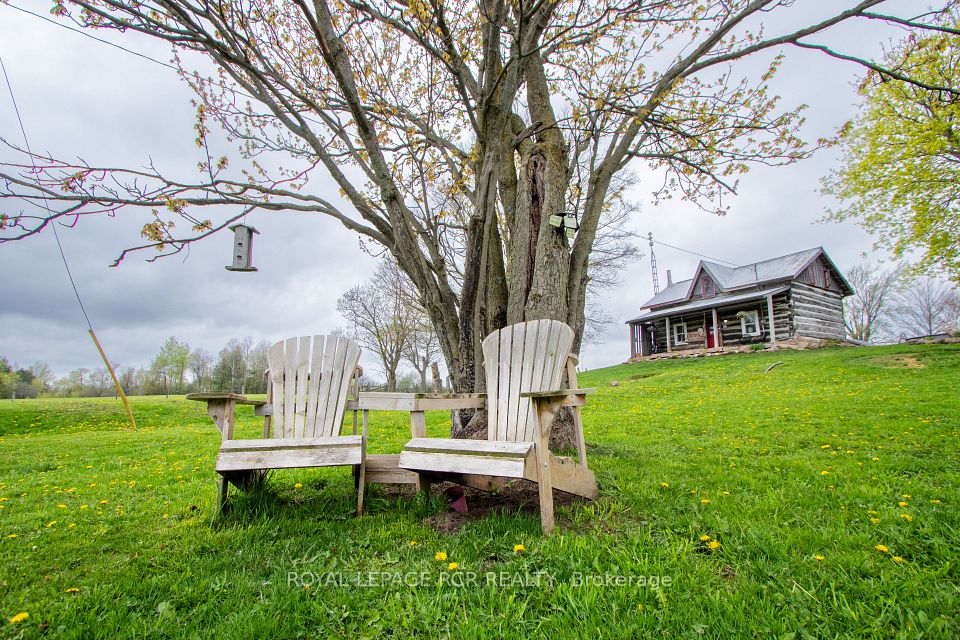
$1,129,900
Last price change Jun 10
5860 Shay Downs N/A, Mississauga, ON L5M 3G3
Virtual Tours
Price Comparison
Property Description
Property type
Detached
Lot size
N/A
Style
2-Storey
Approx. Area
N/A
Room Information
| Room Type | Dimension (length x width) | Features | Level |
|---|---|---|---|
| Living Room | 5.34 x 2.85 m | Hardwood Floor, L-Shaped Room, Picture Window | Main |
| Dining Room | 2.99 x 2.42 m | Hardwood Floor, Overlooks Living, W/O To Deck | Main |
| Kitchen | 4.49 x 2.53 m | Ceramic Floor, Granite Counters, Stainless Steel Appl | Main |
| Family Room | 3.63 x 3.06 m | Hardwood Floor, Fireplace, Open Concept | Main |
About 5860 Shay Downs N/A
Nestled in a quiet, family-friendly neighbourhood, this stunning detached brick home offers the perfect blend of comfort and convenience. Featuring hardwood floors throughout the main and second floors, the open-concept layout seamlessly connects the spacious living, dining, and family rooms-ideal for both everyday living and entertaining. The modern kitchen is a chef's dream with sleek cabinetry, granite countertops, a pantry, stylish backsplash, and built-in appliances. Enjoy the glow of pot lights throughout and an updated powder room on the main floor. An elegant oak staircase leads to the second floor, where you'll find three generous bedrooms. The primary suite boasts his and hers closets and a private 3pc ensuite, while the updated main bath includes double sinks. The finished basement expands your living space with a large rec room featuring a built-in wall unit, a kitchenette, and a full 3pc bath-perfect for extended family or entertaining. Step outside to your oversized, private, and beautifully landscaped backyard with a wood deck-ideal for summer gatherings. Located steps from top-ranked Vista Heights School, Streetsville GO Station, scenic parks, shops, cafes, Turney Woods and easy access to highways 401, 403, and 407. This is the one you've been waiting for-move-in ready and in one of Mississauga's most sought-after communities!
Home Overview
Last updated
Jun 10
Virtual tour
None
Basement information
Finished
Building size
--
Status
In-Active
Property sub type
Detached
Maintenance fee
$N/A
Year built
--
Additional Details
MORTGAGE INFO
ESTIMATED PAYMENT
Location
Some information about this property - Shay Downs N/A

Book a Showing
Find your dream home ✨
I agree to receive marketing and customer service calls and text messages from homepapa. Consent is not a condition of purchase. Msg/data rates may apply. Msg frequency varies. Reply STOP to unsubscribe. Privacy Policy & Terms of Service.












