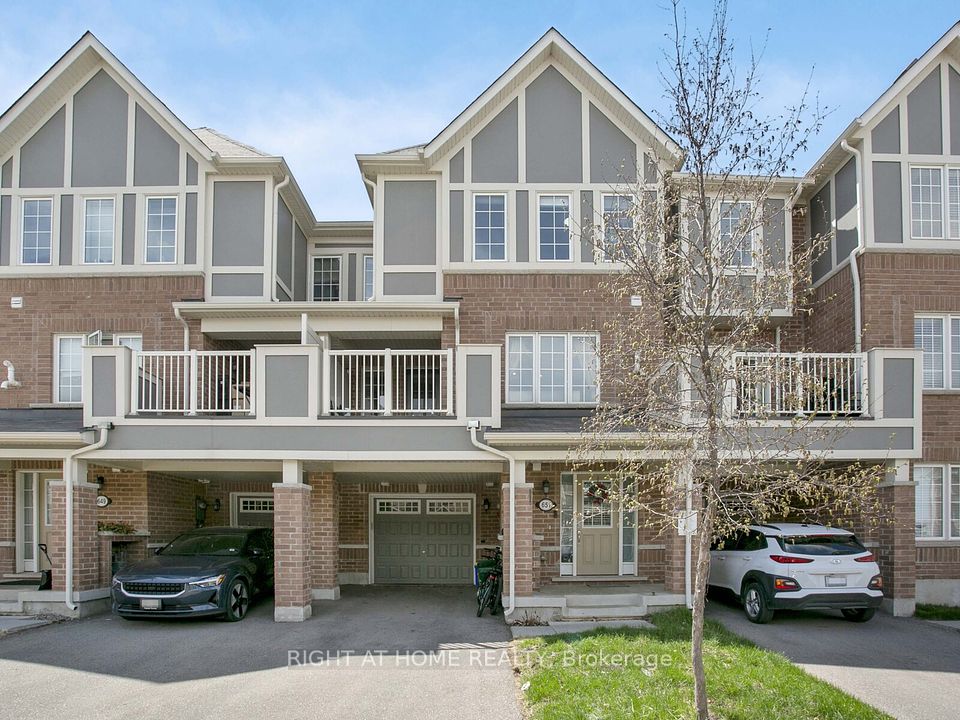
$545,000
585 Colborne Street, Brantford, ON N3S 0K4
Virtual Tours
Price Comparison
Property Description
Property type
Att/Row/Townhouse
Lot size
N/A
Style
3-Storey
Approx. Area
N/A
Room Information
| Room Type | Dimension (length x width) | Features | Level |
|---|---|---|---|
| Foyer | 5.03 x 1.8 m | Access To Garage, Closet, Ceramic Floor | Main |
| Kitchen | 4.75 x 4.3 m | Stainless Steel Appl | Second |
| Living Room | 3.41 x 2.56 m | W/O To Balcony, Vinyl Floor | Second |
| Primary Bedroom | 5.85 x 3.02 m | 3 Pc Ensuite, Closet | Third |
About 585 Colborne Street
Welcome to this stylish and versatile townhouse in Brantford, built in 2023 by Cachet Homes. Spanning 3 thoughtfully designed levels with smart, open concept living spaces and 9 ft ceiling. This modern home offers 3 bedrooms, 3 modern bathrooms with contemporary finishes and an attached garage for convenient parking and storage, making it perfect for families or investors alike. The primary bedroom includes a private 3-piece ensuite, while the second bedroom features its own private balcony. Originally a 2-bedroom layout, now converted to 3 bedrooms, can easily be restored to the original design if preferred. The third bedroom offers extra space for growing families or rental income, while the option to revert to the original two-bedroom design adds resale appeal and layout flexibility. Sleek kitchen with premium cabinetry, quartz countertops and stainless steel appliances. Large windows throughout for an abundance of natural light. This low-maintenance townhome offers long-term value and flexibility. Neutral, move-in ready interior palette. Flexible floor-plan to suit families, professionals or tenants. Steps to parks, schools, shopping, and public transit. Family friendly, well-connected neighbourhood. Don't miss it! Total above grade 1,497 sq ft.
Home Overview
Last updated
12 hours ago
Virtual tour
None
Basement information
None
Building size
--
Status
In-Active
Property sub type
Att/Row/Townhouse
Maintenance fee
$N/A
Year built
--
Additional Details
MORTGAGE INFO
ESTIMATED PAYMENT
Location
Some information about this property - Colborne Street

Book a Showing
Find your dream home ✨
I agree to receive marketing and customer service calls and text messages from homepapa. Consent is not a condition of purchase. Msg/data rates may apply. Msg frequency varies. Reply STOP to unsubscribe. Privacy Policy & Terms of Service.






