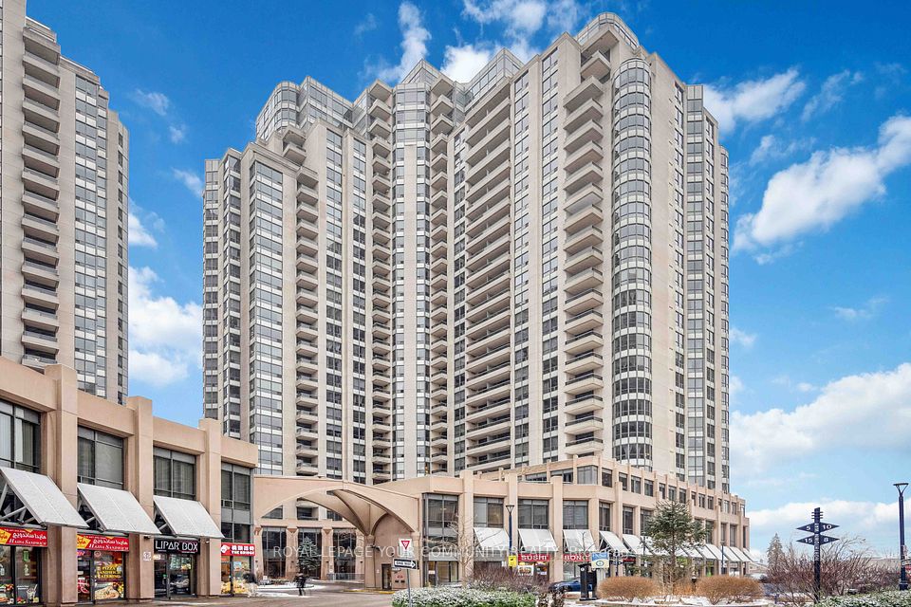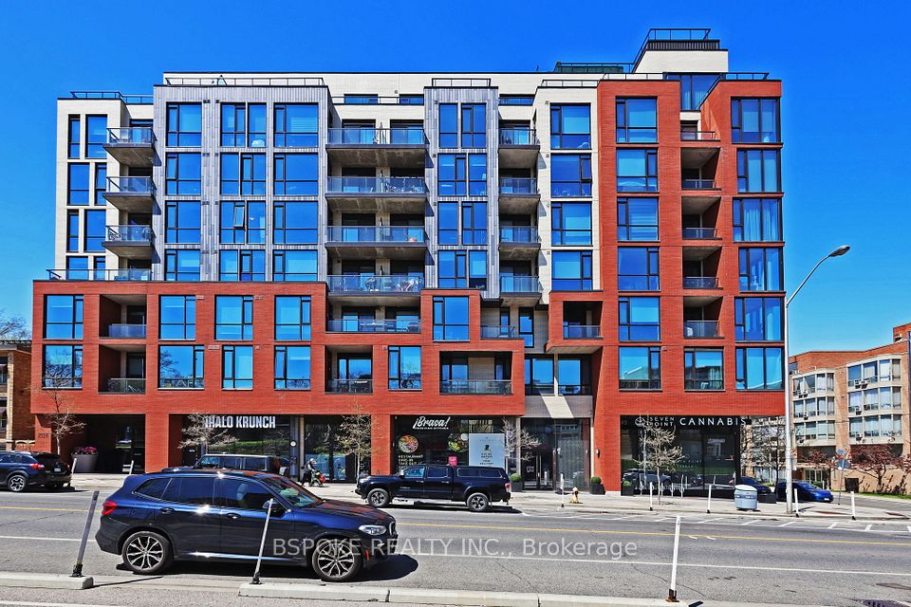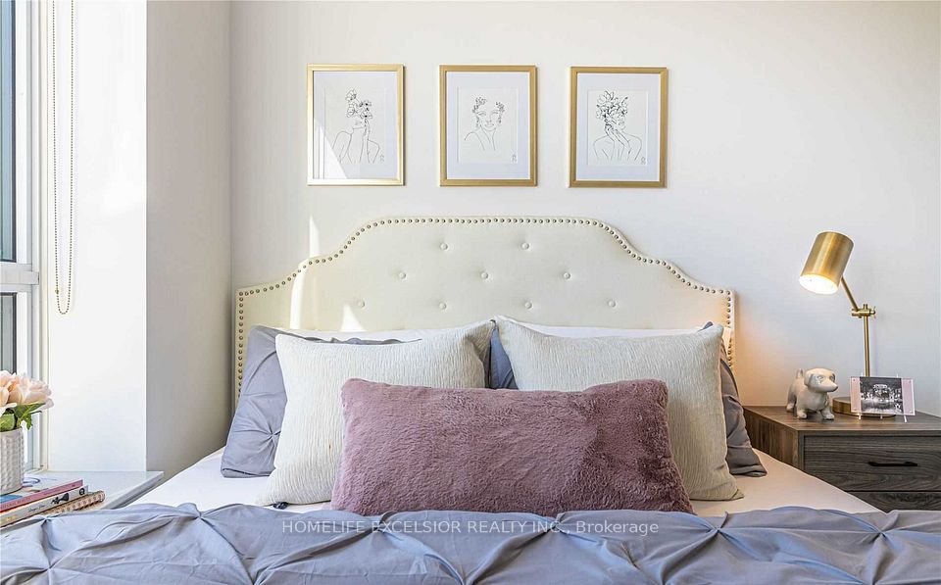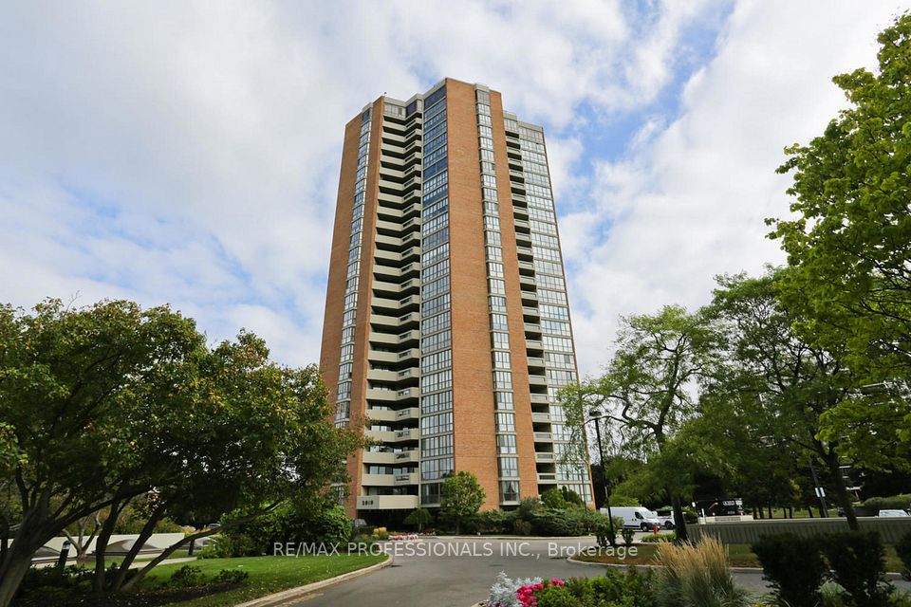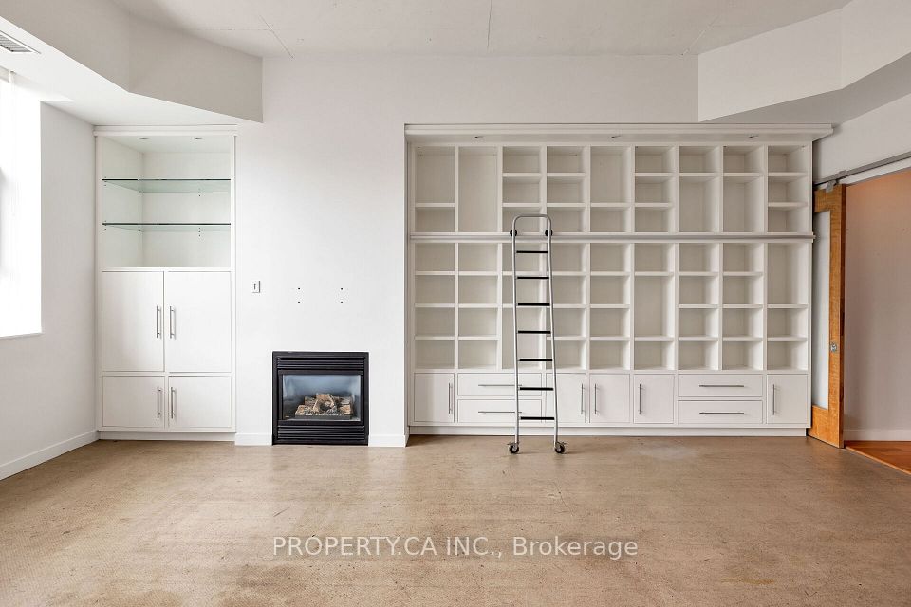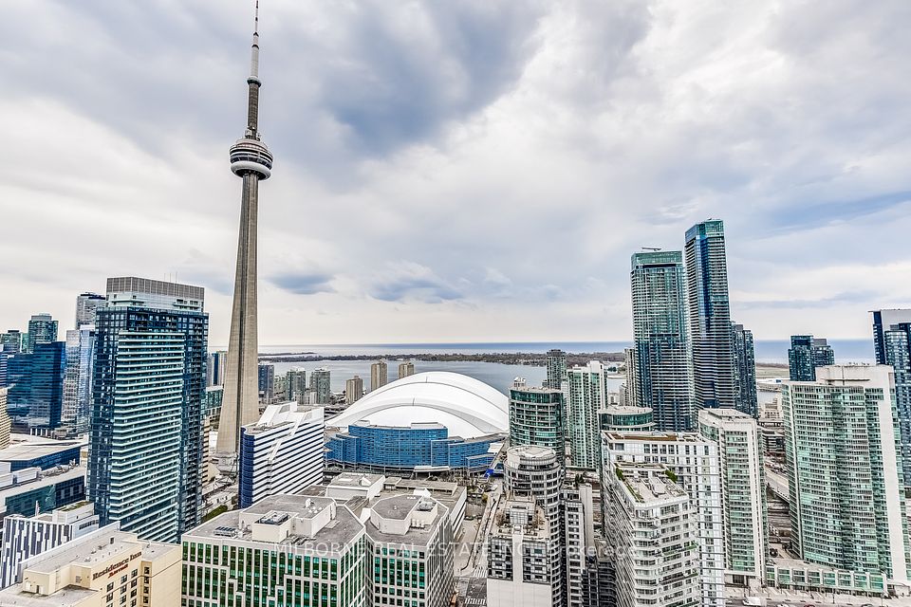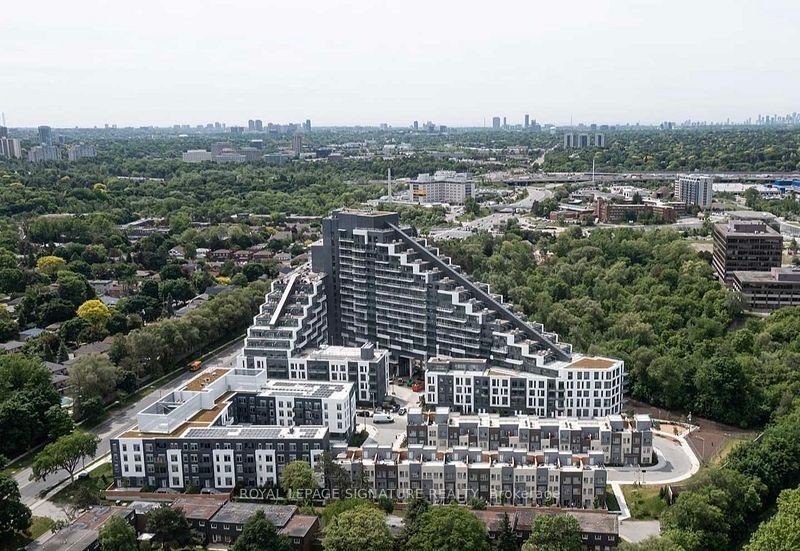$1,480,000
585 Bloor Street, Toronto C08, ON M4W 0B3
Virtual Tours
Price Comparison
Property Description
Property type
Condo Apartment
Lot size
N/A
Style
Apartment
Approx. Area
N/A
Room Information
| Room Type | Dimension (length x width) | Features | Level |
|---|---|---|---|
| Living Room | 5.4 x 4.3 m | Open Concept, Hardwood Floor, W/O To Terrace | Flat |
| Dining Room | 5.96 x 4.31 m | Open Concept, Hardwood Floor, Combined w/Kitchen | Flat |
| Kitchen | 5.96 x 4.31 m | Centre Island, Quartz Counter, Combined w/Dining | Flat |
| Primary Bedroom | 5.51 x 4.42 m | Hardwood Floor, Ensuite Bath, Walk-In Closet(s) | Flat |
About 585 Bloor Street
Unobstructed 300 degrees spectacular views over the city skyline, Rosedale, Danforth and Lake of Ontario. Luxury 3-Bedroom split floor plan suite. Over 1300 square feet. Loads of upgraded: Remote control and automatic blinds, all lights fixture, hardwood floor, Remote control and automatic blinds. Open concept Living/Dining, Gourmet Kitchen, Spa-like baths, wrap-around balcony. Walk to shops, subway and parks/trails. 24-hour Concierge. Hotel-inspired amenities and guest suites. **EXTRAS** Smart home technology, keyless entry, pet washing station, visitor parking, pool/hot tub/sauna/steam rooms, fitness centre guest accommodation, parcel notification.
Home Overview
Last updated
Mar 28
Virtual tour
None
Basement information
None
Building size
--
Status
In-Active
Property sub type
Condo Apartment
Maintenance fee
$936.27
Year built
--
Additional Details
MORTGAGE INFO
ESTIMATED PAYMENT
Location
Some information about this property - Bloor Street

Book a Showing
Find your dream home ✨
I agree to receive marketing and customer service calls and text messages from homepapa. Consent is not a condition of purchase. Msg/data rates may apply. Msg frequency varies. Reply STOP to unsubscribe. Privacy Policy & Terms of Service.







