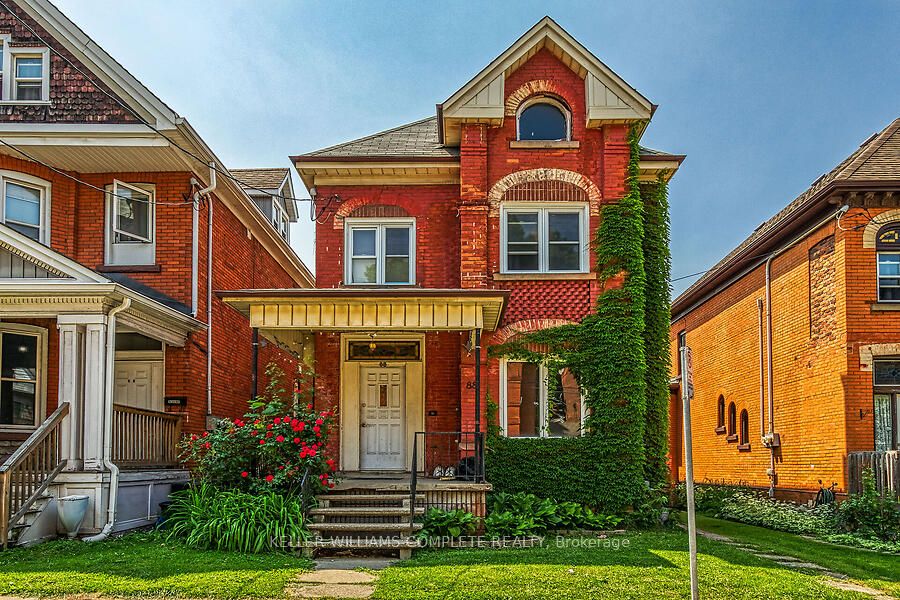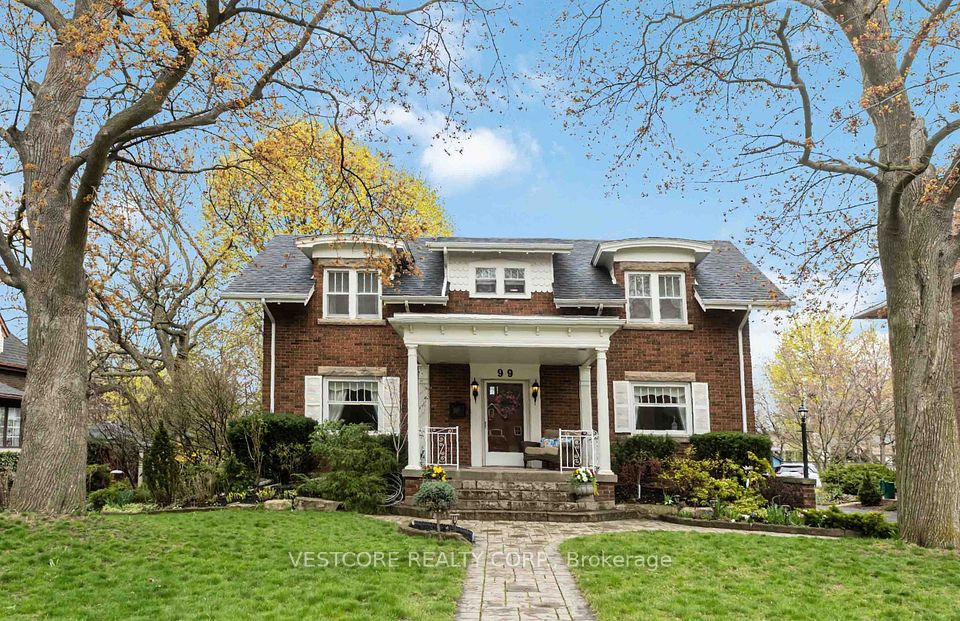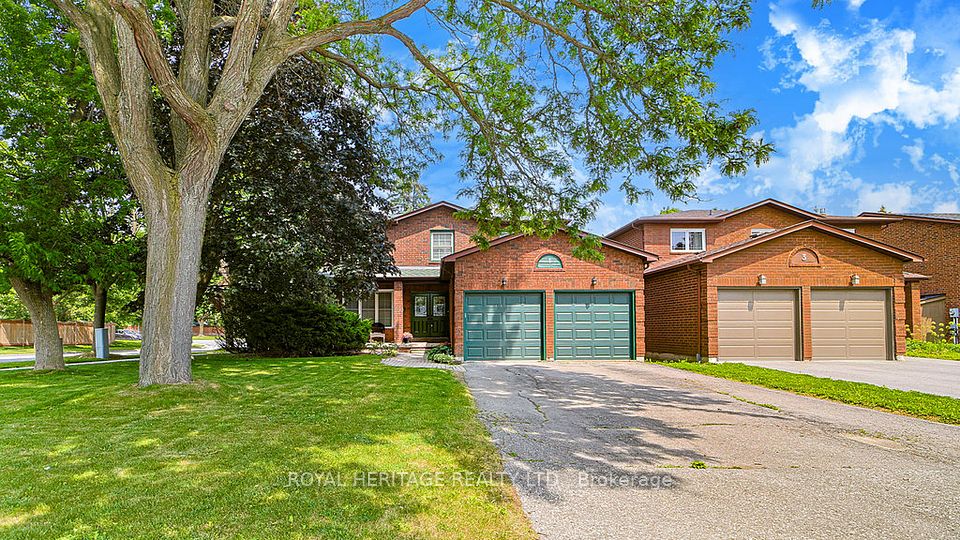
$1,229,900
5820 Tayside Crescent, Mississauga, ON L5M 5J6
Virtual Tours
Price Comparison
Property Description
Property type
Detached
Lot size
N/A
Style
2-Storey
Approx. Area
N/A
Room Information
| Room Type | Dimension (length x width) | Features | Level |
|---|---|---|---|
| Living Room | 4.78 x 3.28 m | Sunken Room, Hardwood Floor, Open Concept | Main |
| Dining Room | 2.5 x 3.05 m | Separate Room, Hardwood Floor, Open Concept | Main |
| Kitchen | 3.82 x 4.12 m | Breakfast Area, W/O To Yard, Ceramic Floor | Main |
| Family Room | 3.55 x 4.7 m | Separate Room, Hardwood Floor, Gas Fireplace | Main |
About 5820 Tayside Crescent
**John Fraser District School Board!** Welcome to 5820 Tayside Crescent, located in the popular Central Erin Mills on a quiet crescent. Pride of ownership **Original owners. This is a wonderful family home, in a beautiful neighbourhood. Main floor, features a sunken separate cozy living room, separate dining, great size kitchen overlooking your family room. With 3+1 Bedrooms, 4 washrooms, a professionally finished basement with a large rec room, kitchenette, and plenty of storage space.
Home Overview
Last updated
3 hours ago
Virtual tour
None
Basement information
Finished, Full
Building size
--
Status
In-Active
Property sub type
Detached
Maintenance fee
$N/A
Year built
--
Additional Details
MORTGAGE INFO
ESTIMATED PAYMENT
Location
Some information about this property - Tayside Crescent

Book a Showing
Find your dream home ✨
I agree to receive marketing and customer service calls and text messages from homepapa. Consent is not a condition of purchase. Msg/data rates may apply. Msg frequency varies. Reply STOP to unsubscribe. Privacy Policy & Terms of Service.












