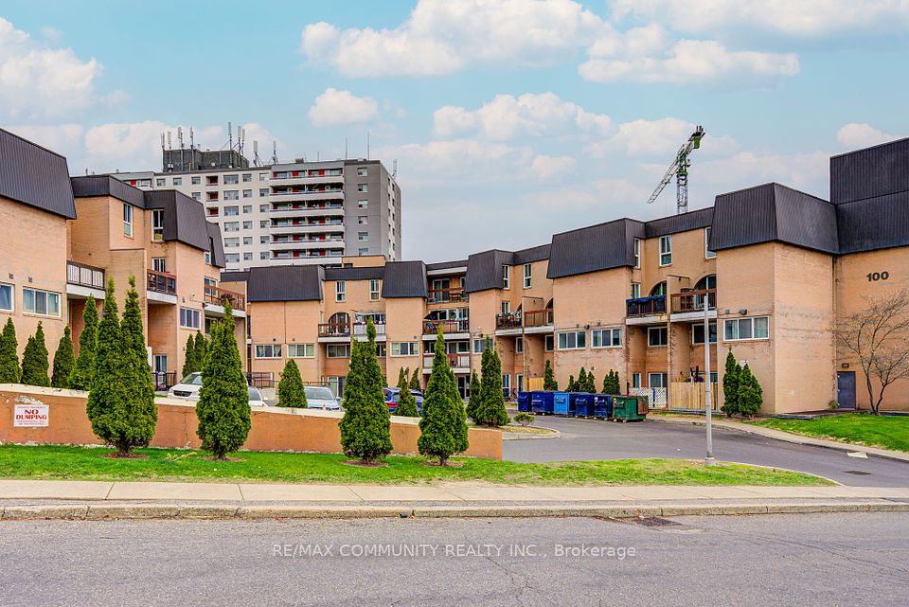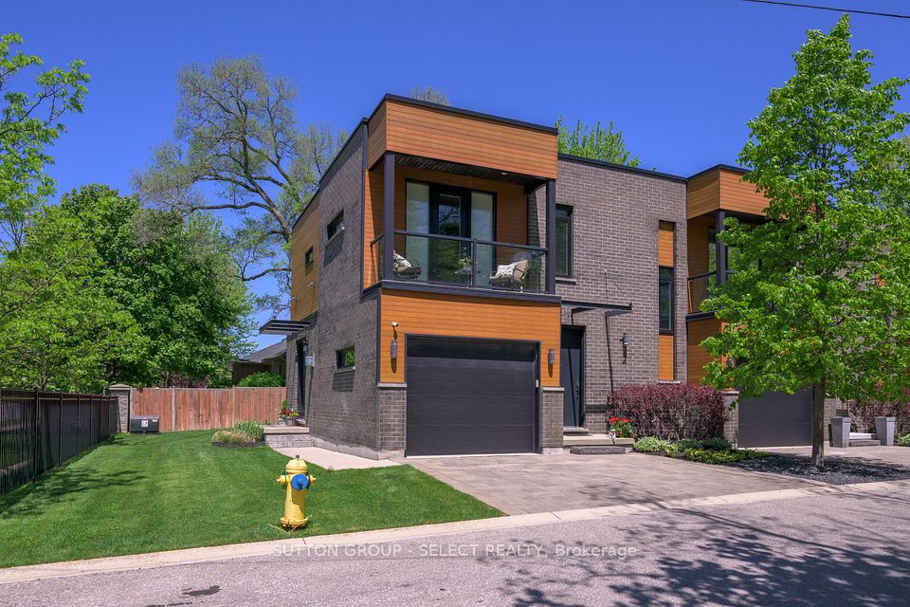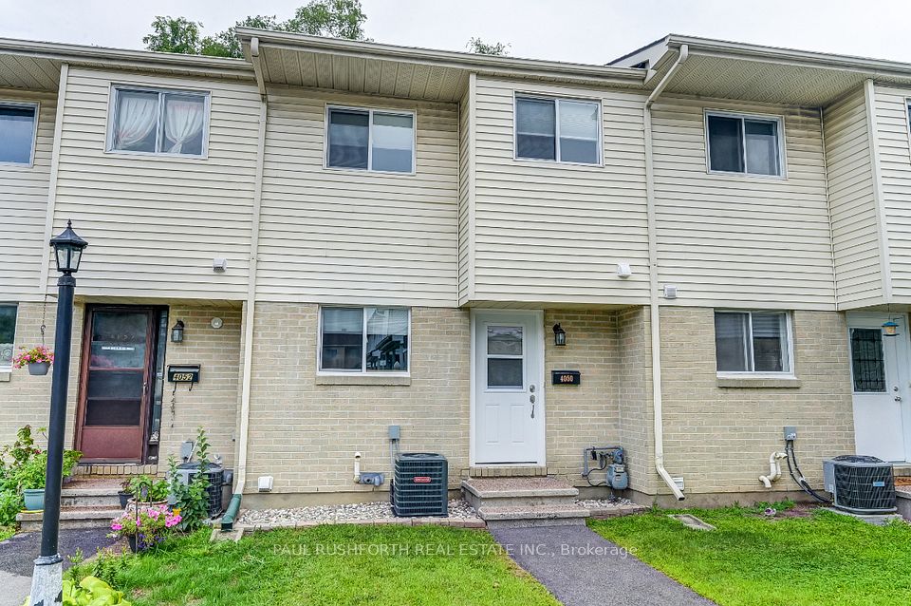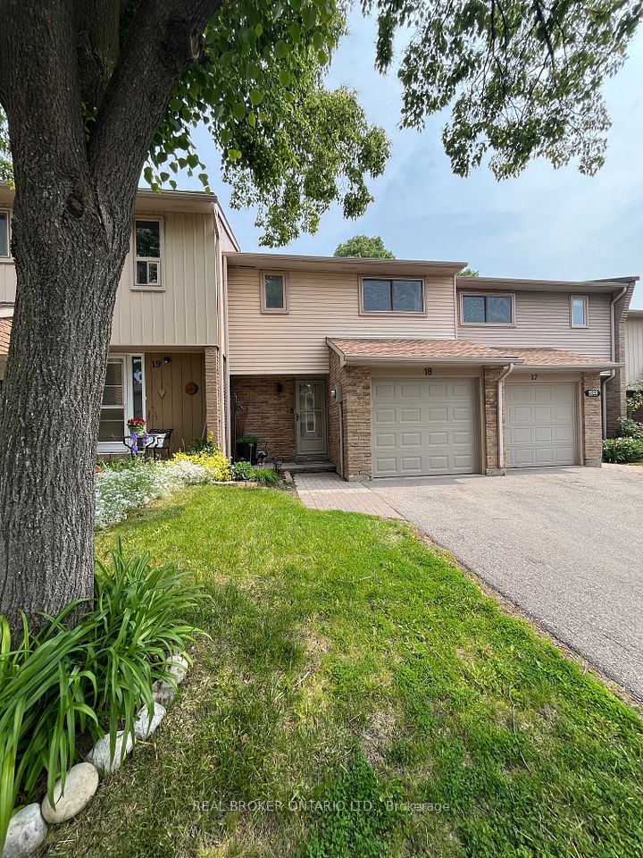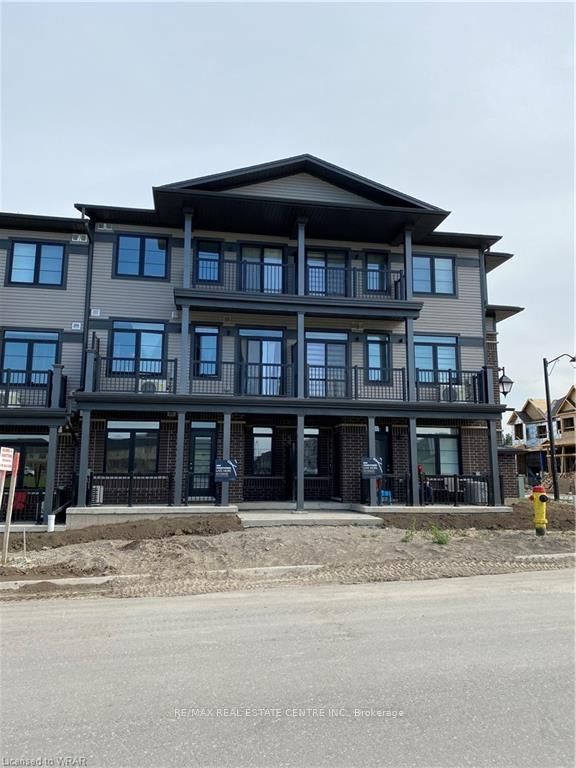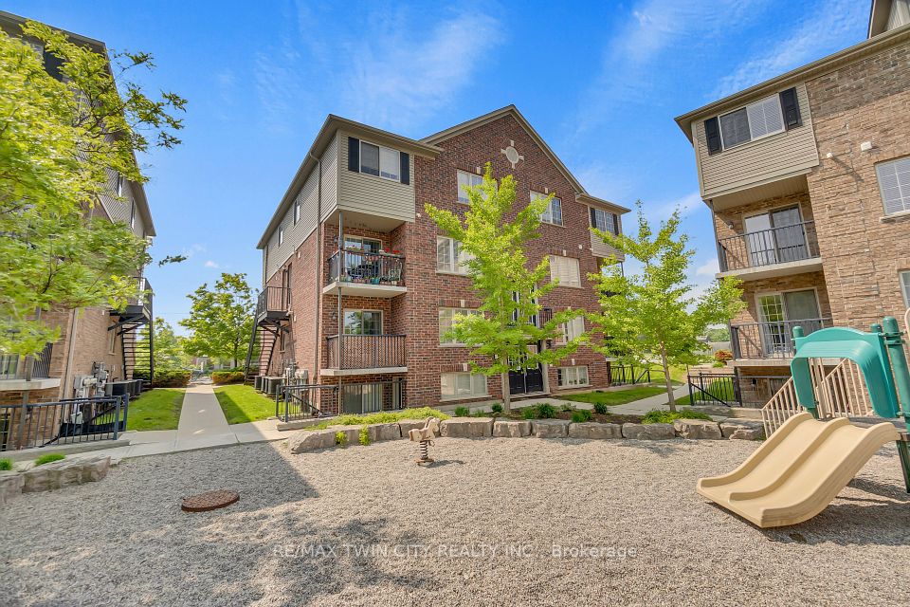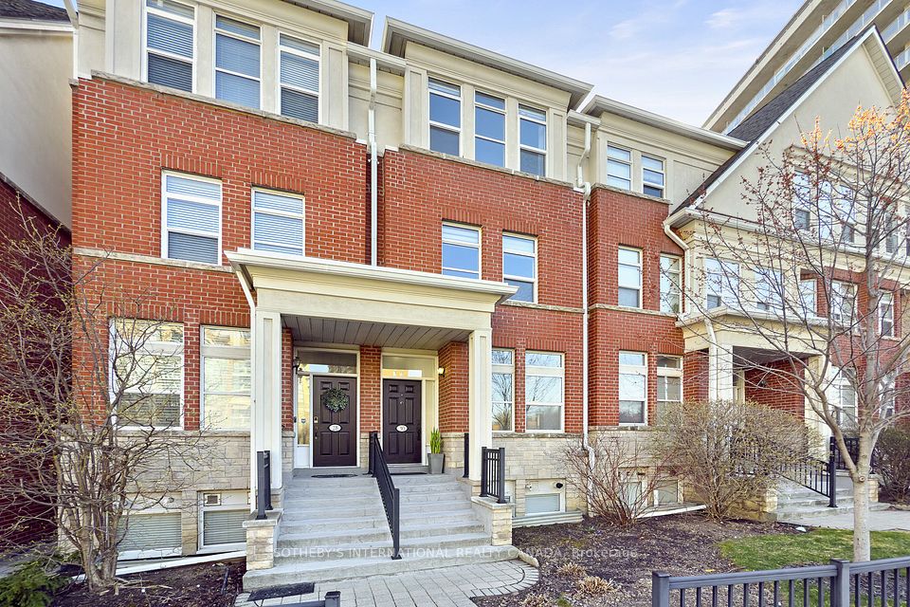
$799,000
582 Renforth Drive, Toronto W08, ON M9C 3V9
Virtual Tours
Price Comparison
Property Description
Property type
Condo Townhouse
Lot size
N/A
Style
2-Storey
Approx. Area
N/A
Room Information
| Room Type | Dimension (length x width) | Features | Level |
|---|---|---|---|
| Living Room | 5.53 x 3.3 m | W/O To Garden, Hardwood Floor, Large Window | Main |
| Dining Room | 2.95 x 2.36 m | Combined w/Living, Hardwood Floor | Main |
| Kitchen | 4.03 x 2.63 m | Granite Counters, Stainless Steel Appl, Hardwood Floor | Main |
| Primary Bedroom | 4.23 x 3.4 m | B/I Closet, Overlooks Backyard, Laminate | Second |
About 582 Renforth Drive
Live in the beautiful west end of Toronto, with multi activity parkland. shops and trails - all within walking distance! Enjoy the parks, wading pool, soccer fields, baseball diamonds, trails along the creek, and an Olympic sized recreation centre! Three bedroom, two bath home is drenched in natural light! Newer windows, hardwood floors on main, polished concrete floor in basement with charming fireplace lighting, built in bar, and RARE direct access to garage. Stainless steel appliances and rangehood in large, cloud white kitchen cabinets and granite countertops. Hardwood floors on main and oversized patio doors leading to large deck for dining Alfresco! Newer Washer and dryer and refrigerator. Centennial park is undergoing incredible upgrades including pickle ball courts, skating path, splash pad and so much more. Check out the attached link: https://www.toronto.ca/city-government/planning-development/construction-new-facilities/parks-facility-plans-strategies/centennial-park-master-plan/
Home Overview
Last updated
1 day ago
Virtual tour
None
Basement information
Finished with Walk-Out
Building size
--
Status
In-Active
Property sub type
Condo Townhouse
Maintenance fee
$755.34
Year built
--
Additional Details
MORTGAGE INFO
ESTIMATED PAYMENT
Location
Some information about this property - Renforth Drive

Book a Showing
Find your dream home ✨
I agree to receive marketing and customer service calls and text messages from homepapa. Consent is not a condition of purchase. Msg/data rates may apply. Msg frequency varies. Reply STOP to unsubscribe. Privacy Policy & Terms of Service.






