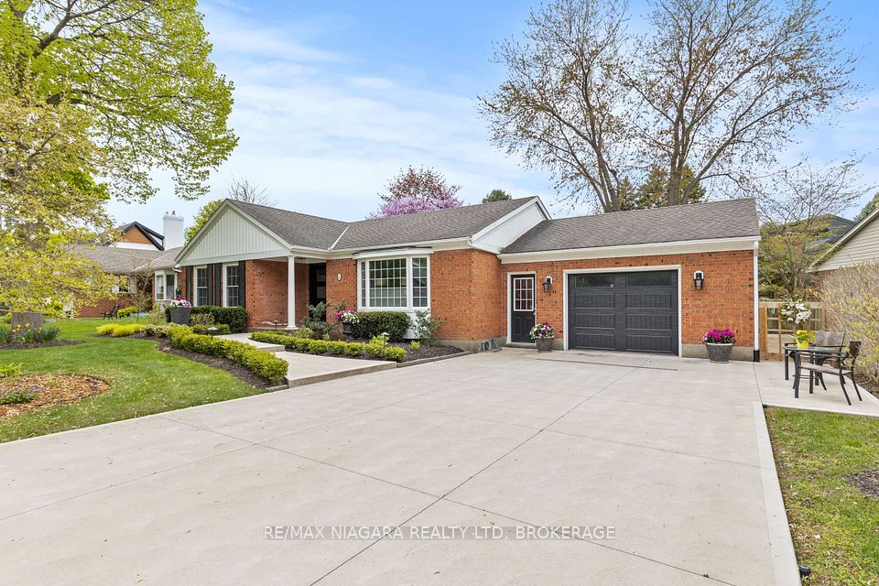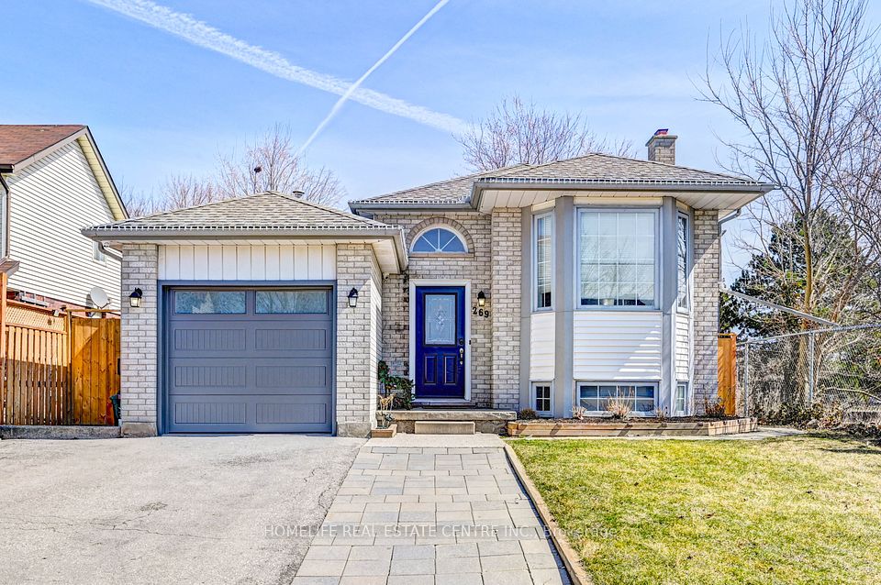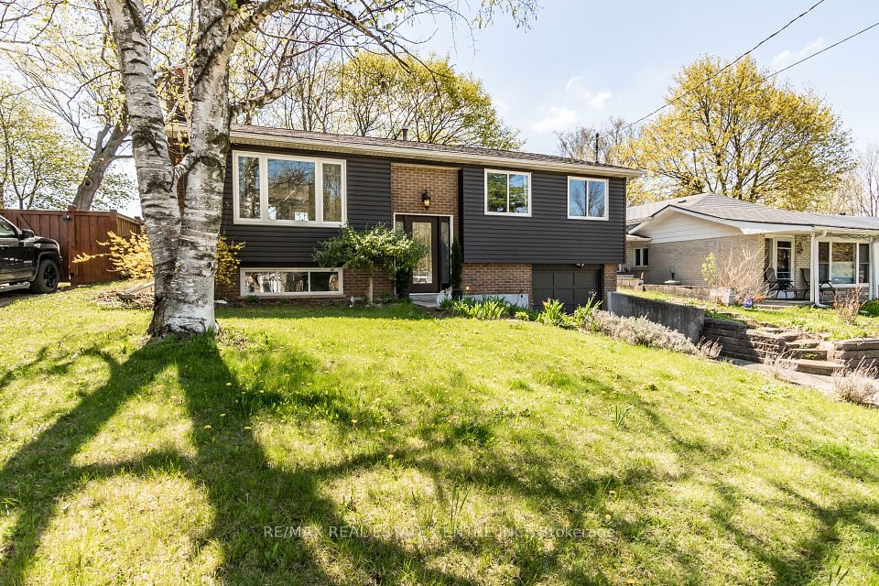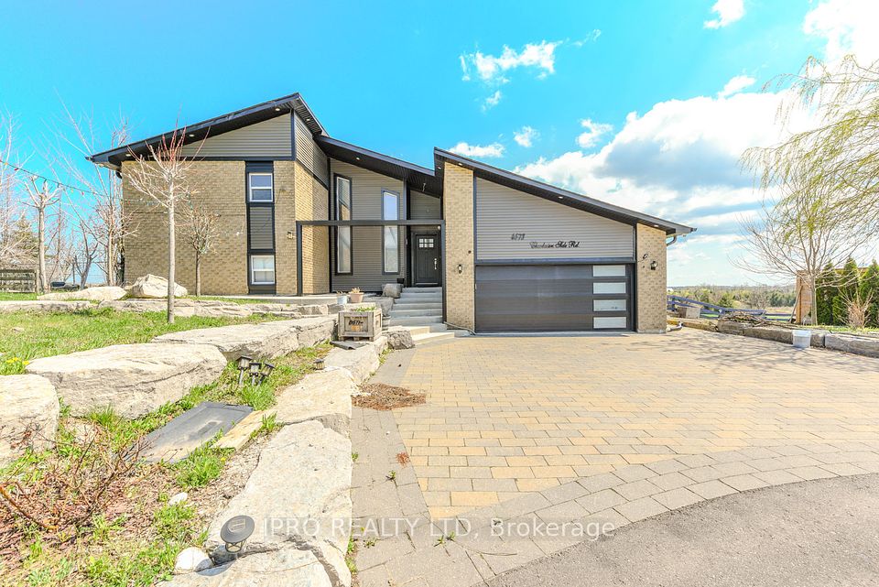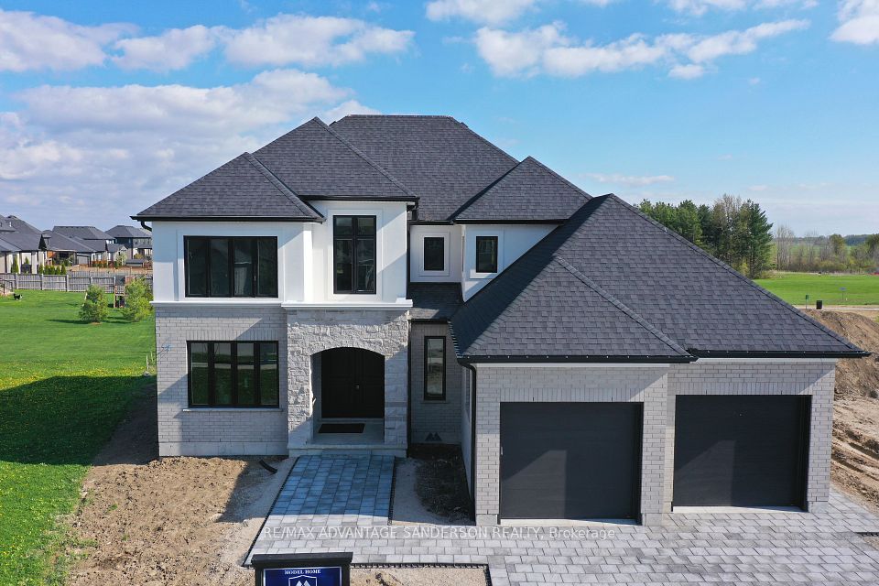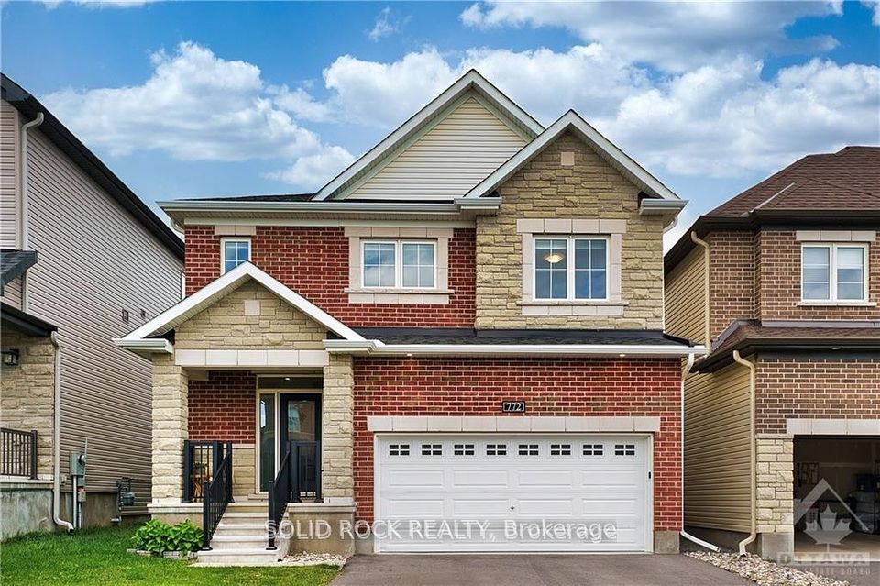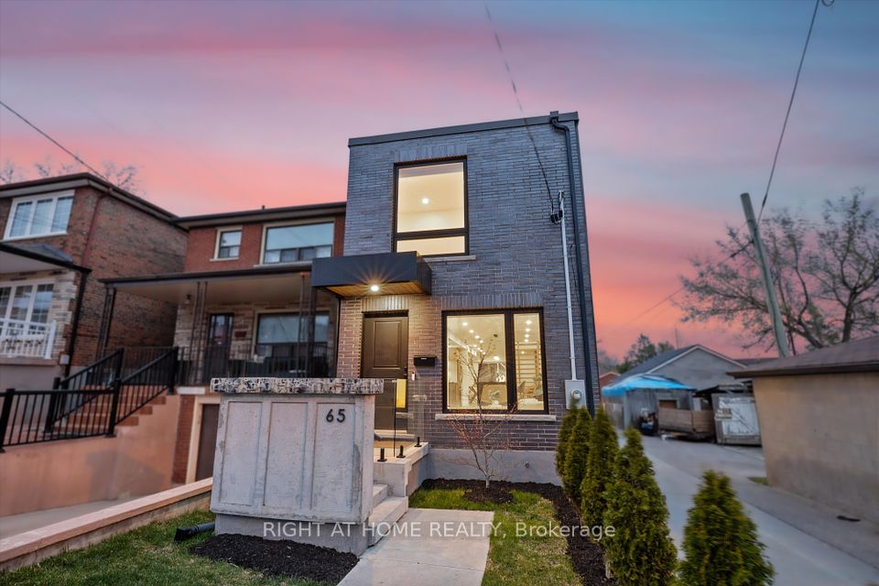$1,249,900
5812 Sidmouth Street, Mississauga, ON L5V 2K3
Virtual Tours
Price Comparison
Property Description
Property type
Detached
Lot size
N/A
Style
2-Storey
Approx. Area
N/A
Room Information
| Room Type | Dimension (length x width) | Features | Level |
|---|---|---|---|
| Recreation | 12.5 x 9.14 m | 3 Pc Bath, Combined w/Kitchen, Laminate | Basement |
| Kitchen | 3.44 x 3.07 m | Granite Counters, Ceramic Floor, Pot Lights | Main |
| Breakfast | 3.56 x 2.8 m | W/O To Yard, Ceramic Floor, Combined w/Kitchen | Main |
| Family Room | 4.66 x 4.69 m | Laminate, Pot Lights, California Shutters | Main |
About 5812 Sidmouth Street
Welcome to this exquisite 4-bedroom, 4-washroom detached home in the highly sought-after Heartland area of Mississauga! This elegant property features a beautifully updated kitchen with a stylish backsplash, Granite countertops, and modern appliances, perfect for culinary enthusiasts. The spacious layout includes separate family and living rooms adorned with gleaming Wood floors, making it ideal for both everyday living and entertaining. Retreat to the generously sized master bedroom with a luxurious ensuite washroom, offering a serene and private space to unwind. The finished basement, complete with a second kitchen, provides added convenience and flexibility for extended family or guests. Enjoy the outdoors on your private covered deck in the backyard, perfect for relaxing or hosting gatherings. With no sidewalk, you'll appreciate the expansive 4-car driveway and the double car garage, ensuring ample parking and storage space. Situated in an excellent location, this home is close to the BraeBen Golf Course, top-rated schools like Whitehorn Public School and St. Joseph High School, and the bustling Heartland Shopping Centre. Commuters will love the easy access to Highways 401 and 403, making travel a breeze.
Home Overview
Last updated
Apr 14
Virtual tour
None
Basement information
Finished
Building size
--
Status
In-Active
Property sub type
Detached
Maintenance fee
$N/A
Year built
2024
Additional Details
MORTGAGE INFO
ESTIMATED PAYMENT
Location
Some information about this property - Sidmouth Street

Book a Showing
Find your dream home ✨
I agree to receive marketing and customer service calls and text messages from homepapa. Consent is not a condition of purchase. Msg/data rates may apply. Msg frequency varies. Reply STOP to unsubscribe. Privacy Policy & Terms of Service.







