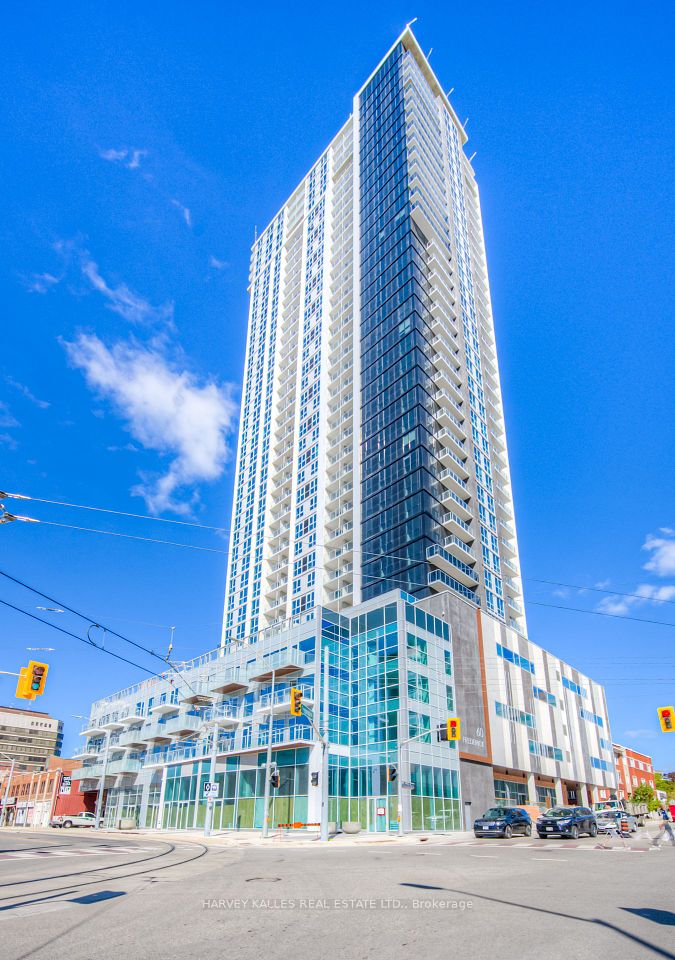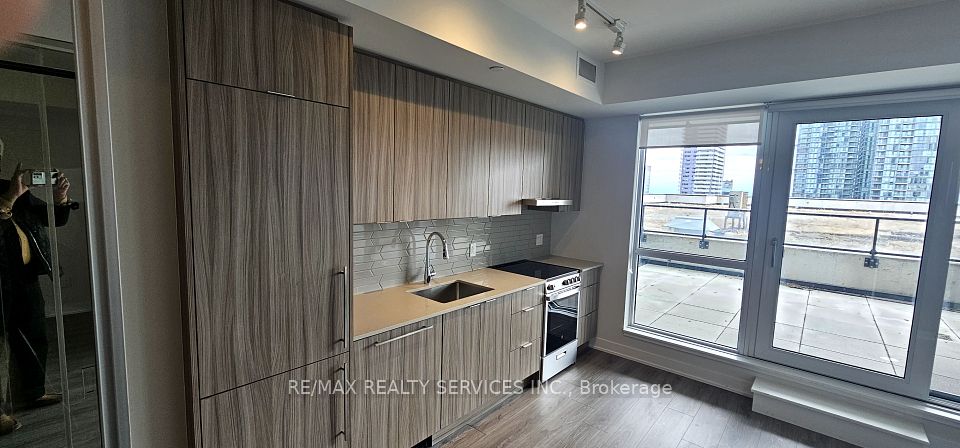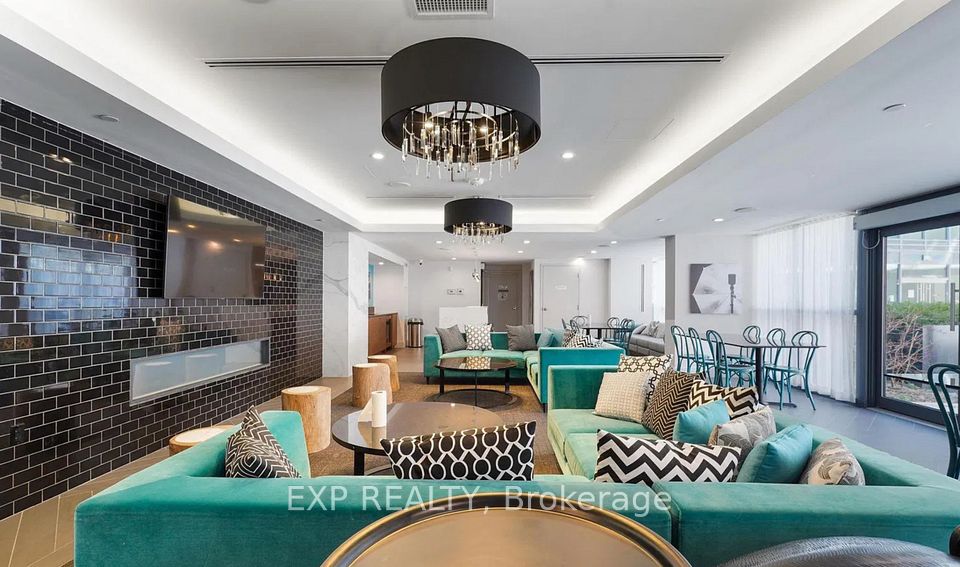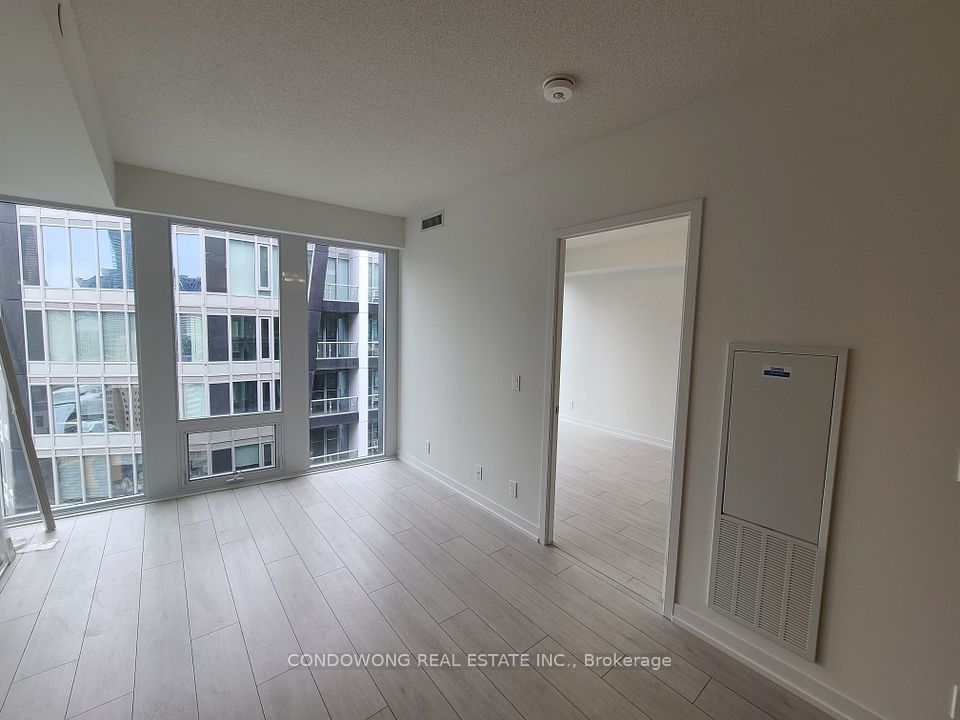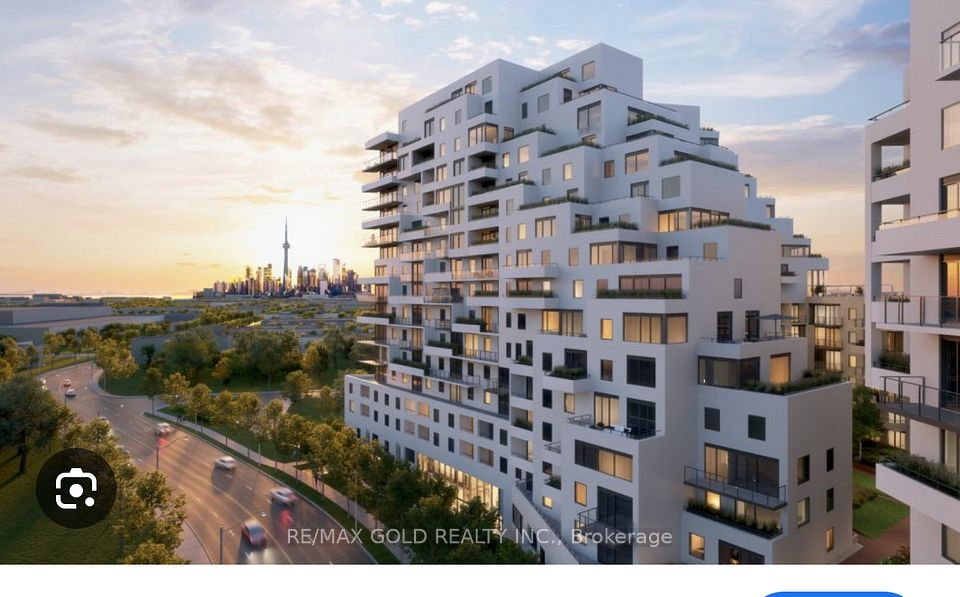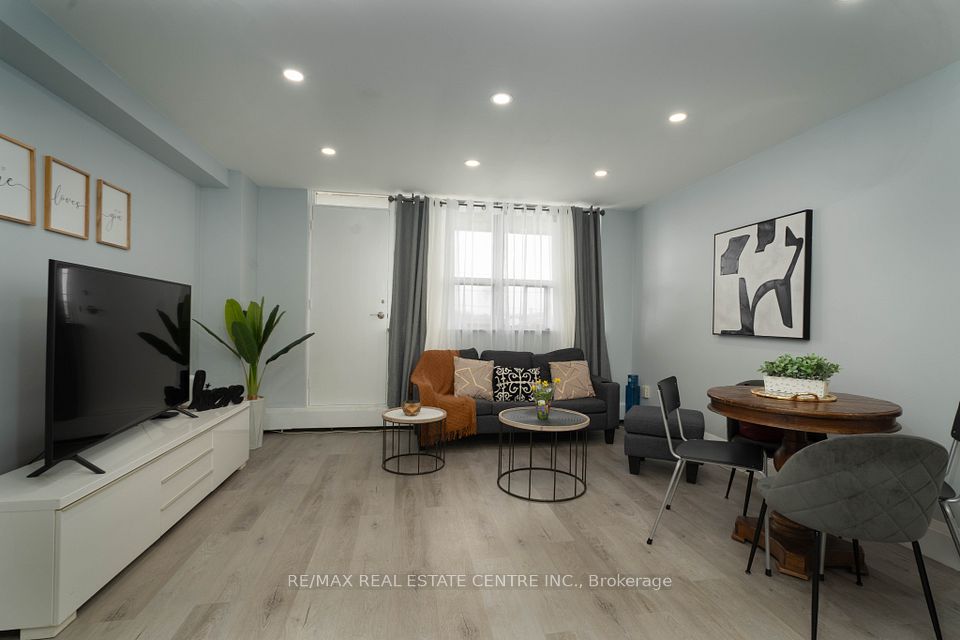$399,900
581 Avenue Road, Toronto C02, ON M4V 2K4
Price Comparison
Property Description
Property type
Co-op Apartment
Lot size
N/A
Style
Apartment
Approx. Area
N/A
Room Information
| Room Type | Dimension (length x width) | Features | Level |
|---|---|---|---|
| Living Room | 3.15 x 5.82 m | W/O To Balcony, Parquet, Large Window | Main |
| Dining Room | 2.39 x 3.84 m | Overlooks Living, Hardwood Floor, B/I Shelves | Main |
| Kitchen | 2.31 x 3.02 m | Stainless Steel Appl, Galley Kitchen, Separate Room | Main |
| Bedroom | 3.2 x 4.57 m | W/O To Balcony, Walk-In Closet(s), Hardwood Floor | Main |
About 581 Avenue Road
Incredible opportunity to live in one of Toronto's most elegant and exclusive neighbourhoods! Unbeatable value for a stylish and generously sized one bedroom suite with an efficient and flexible open concept layout. Located on the top floor with a large, sunny balcony that spans the entire length of the unit, with walk-outs from both the living and bedrooms. You'll love the unique built-in cabinets in the dining room and the oversized walk-in closet in the bedroom. Parking and locker is included too! 581 Avenue Rd is a sophisticated and well maintained boutique co-op building in a highly-sought after location. Enjoy easy access to Downtown and Midtown, with Yonge subway and St. Clair streetcar just steps away. Total monthly fee of $1,150.11 includes $167.27 for property taxes, and $982.84 for heat, water, building maintenance and a full-time on-site superintendent. Please note this is a no pet and no rental building.
Home Overview
Last updated
4 days ago
Virtual tour
None
Basement information
None
Building size
--
Status
In-Active
Property sub type
Co-op Apartment
Maintenance fee
$982.84
Year built
--
Additional Details
MORTGAGE INFO
ESTIMATED PAYMENT
Location
Some information about this property - Avenue Road

Book a Showing
Find your dream home ✨
I agree to receive marketing and customer service calls and text messages from homepapa. Consent is not a condition of purchase. Msg/data rates may apply. Msg frequency varies. Reply STOP to unsubscribe. Privacy Policy & Terms of Service.







