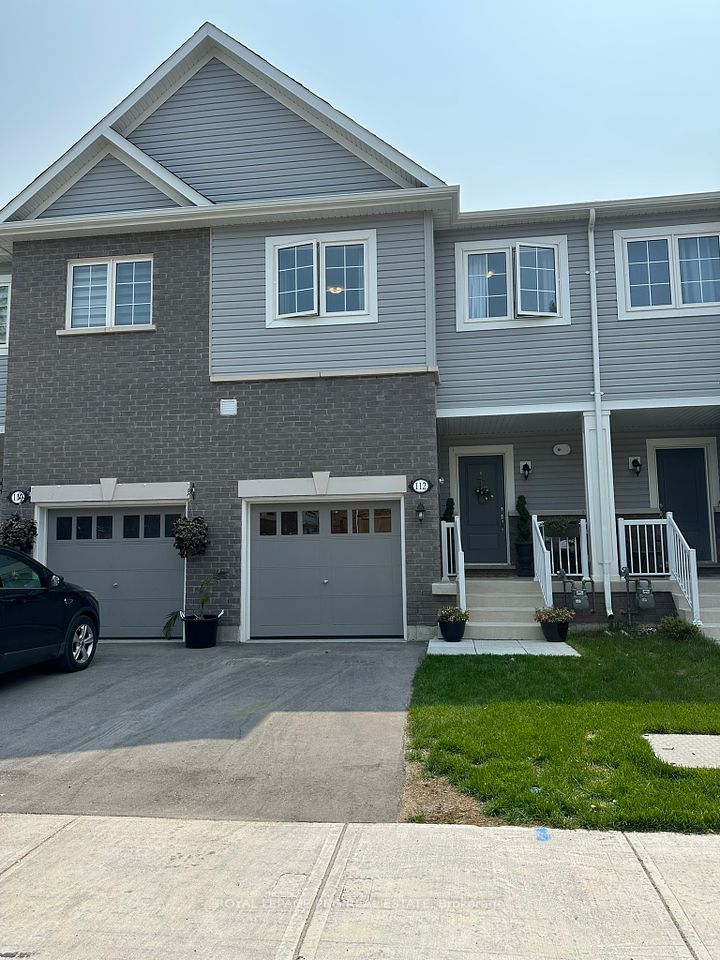
$849,990
581 Allport Gate, Milton, ON L9T 9J5
Virtual Tours
Price Comparison
Property Description
Property type
Att/Row/Townhouse
Lot size
N/A
Style
3-Storey
Approx. Area
N/A
Room Information
| Room Type | Dimension (length x width) | Features | Level |
|---|---|---|---|
| Living Room | 4.79 x 3.58 m | Laminate, Pot Lights, W/O To Balcony | Main |
| Dining Room | 5.18 x 3.29 m | Laminate, Pot Lights, Overlooks Living | Main |
| Kitchen | 4.57 x 2.93 m | Laminate, Quartz Counter, Stainless Steel Appl | Main |
| Primary Bedroom | 3.35 x 3.5 m | Laminate, 4 Pc Ensuite, Walk-In Closet(s) | Second |
About 581 Allport Gate
Fully Freehold (No maintenance fees or POTL fees) 3Br Townhouse In Milton's Desirable ClarkeCommunity. Featuring No Sidewalk / Longer driveway / Smooth Ceilings And Laminate Flooring, One of the Largest Model 1550 Sqft with more space on Main floor. Great Open Concept Layout W/Gourmet Kitchen Featuring Oversized Island, Stainless Steel Appliances & Tile Backsplash. Spacious Dining Area Connects To The Kitchen & Bright Family/Great Room - Great Setup For Entertaining & Family Living, Pot lights, Upgraded Light Fixtures, And A Granite Countertop. The Open Concept Main Floor offers lot of space for large gatherings. Filled With Plenty Of Natural Light And A Walk Out Balcony. The Second Floor Has Three Bedrooms, And Two Baths With Upgraded Quarts Countertops. Close To Schools, Hospital, Park, Public Transit, Go Station, Hwy401 & All Amenities For Daily Living. Don't Miss This Spectacular Home! PRICED TO SELL FAST
Home Overview
Last updated
Jul 4
Virtual tour
None
Basement information
None
Building size
--
Status
In-Active
Property sub type
Att/Row/Townhouse
Maintenance fee
$N/A
Year built
--
Additional Details
MORTGAGE INFO
ESTIMATED PAYMENT
Location
Some information about this property - Allport Gate

Book a Showing
Find your dream home ✨
I agree to receive marketing and customer service calls and text messages from homepapa. Consent is not a condition of purchase. Msg/data rates may apply. Msg frequency varies. Reply STOP to unsubscribe. Privacy Policy & Terms of Service.






