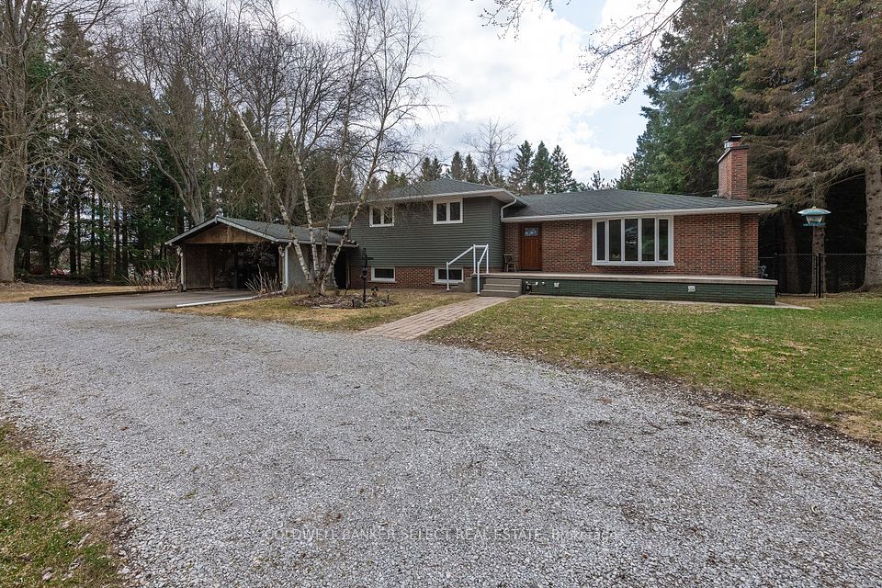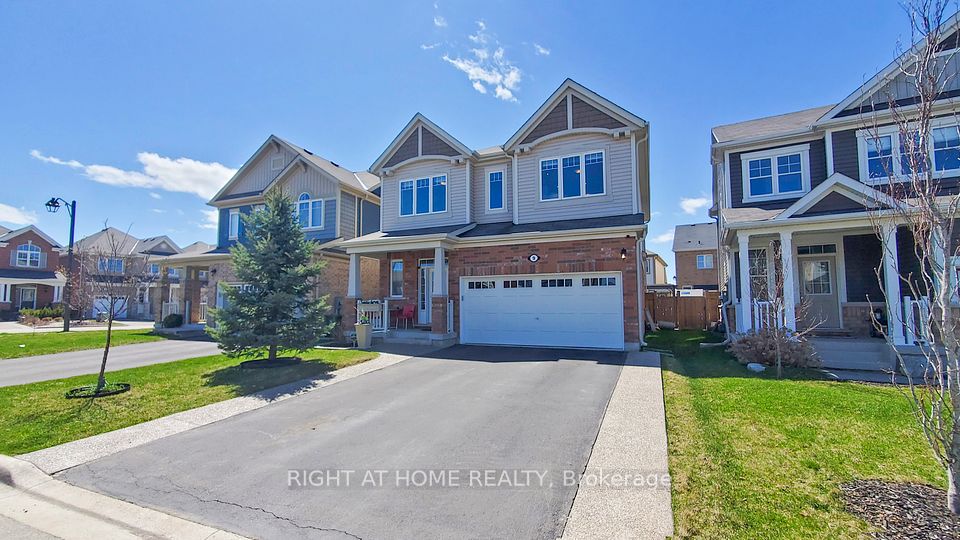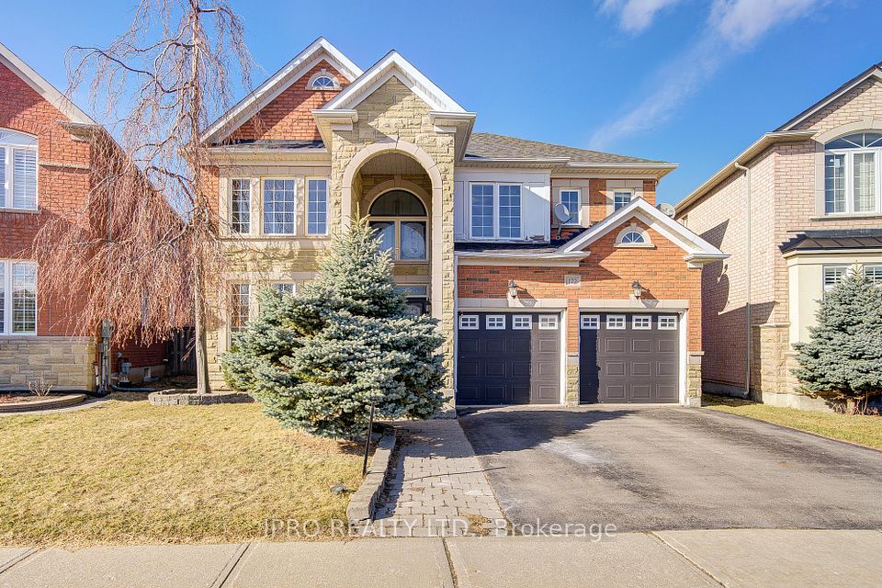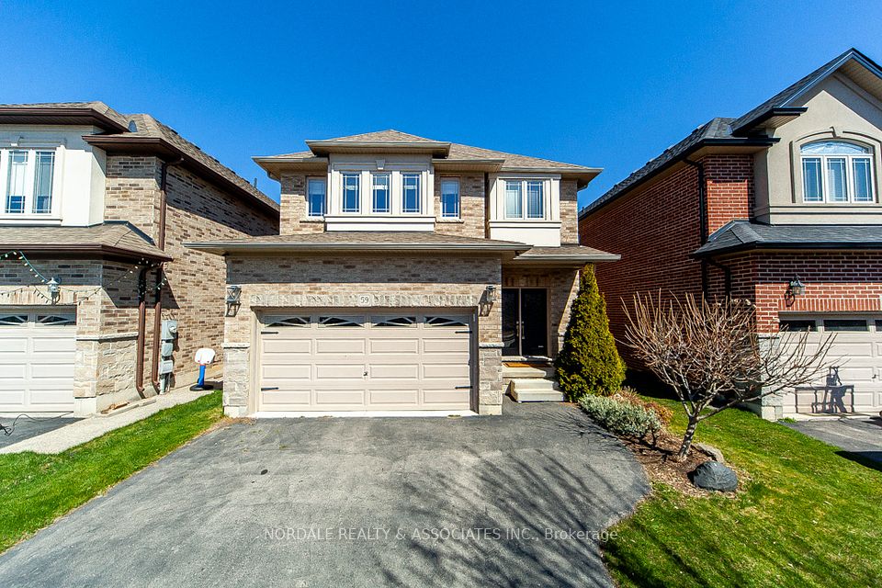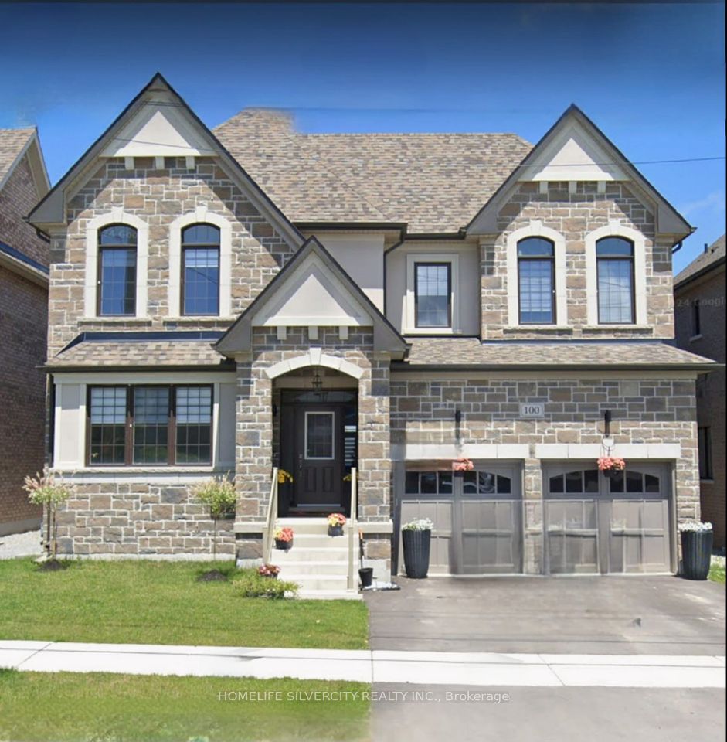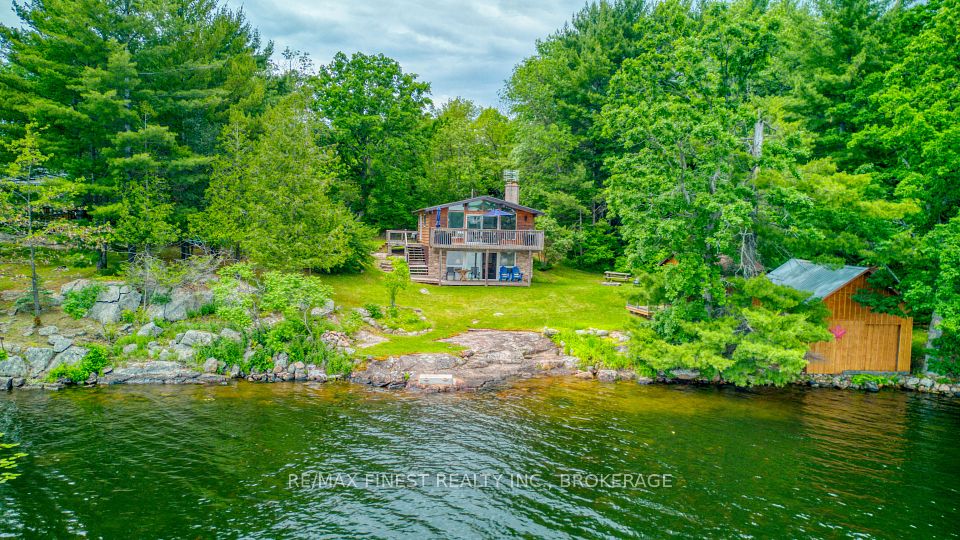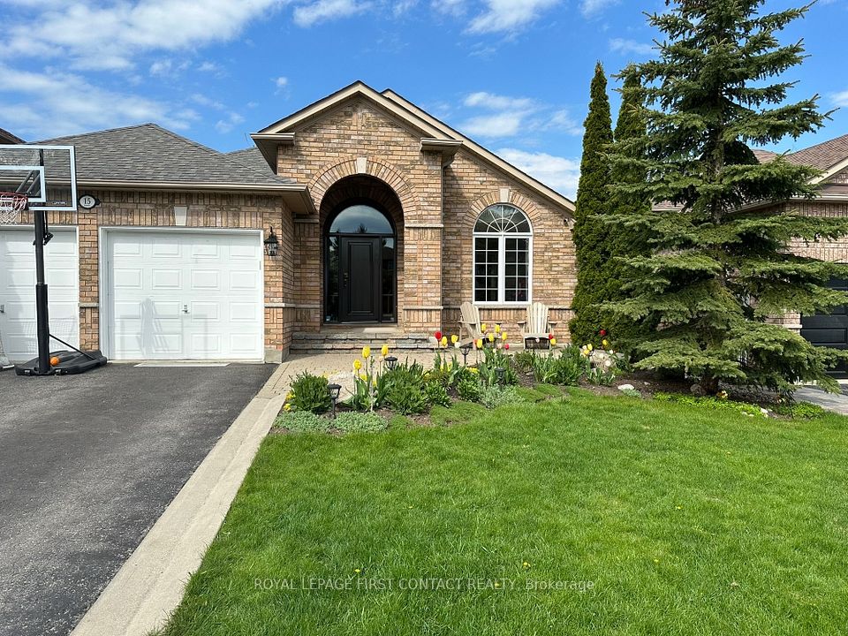$1,199,999
5805 Sidmouth Street, Mississauga, ON L5V 2K3
Virtual Tours
Price Comparison
Property Description
Property type
Detached
Lot size
N/A
Style
2-Storey
Approx. Area
N/A
Room Information
| Room Type | Dimension (length x width) | Features | Level |
|---|---|---|---|
| Living Room | 6.82 x 4.48 m | Hardwood Floor, Combined w/Dining, Open Concept | Main |
| Dining Room | 6.82 x 3.47 m | Hardwood Floor, Combined w/Living, Large Window | Main |
| Family Room | 4.52 x 4.48 m | Hardwood Floor, Gas Fireplace, Window | Main |
| Kitchen | 5.56 x 3.13 m | Granite Counters, Stainless Steel Appl | Main |
About 5805 Sidmouth Street
Absolute Stunning Detached Home with Backing Onto Scenic Recreation Area! 3+1 bedroom with Finished basement in the highly sought-after East Credit Heartland area! Featuring a finished basement with an in-law suite and a private backyard with no house on the back. This home is a true show stopper! Oak hardwood floors on the main level & staircase. Open-concept living & dining room. Bright kitchen with white cabinetry, granite countertops, Garburator & stainless steel appliances. Breakfast area with a walkout to a spacious and beautiful deck to enjoy your private backyard oasis. Welcoming family room with a gas fireplace & large lookout window to the backyard. 3 spacious bedrooms upstairs with large windows & double closets. Primary suite with a walk-in closet & private ensuite. Huge Linen closet and can be converted in laundry room. Newly renovated Basement with In-Law Suite or Potential Rental unit. Additional Kitchen with SS Stove, B/I SS Microwave, Fridge. 4th bdrm with double closet & window. Massive living with dining room. 2nd bedroom can be added. Extra Storage/Coat room in basement.3 pc full bath Huge & newly installed gravel driveway. Premium lot backing onto a golf course enjoy stunning views & privacy. Minutes to Heartland Town Centre, Walmart. Top-rated schools, parks, highways, River Grove Community Centre and Erin Dale Go Station. Schools within Boundary- Whitehorn PS, Hazel McCallion (French Immersion) MS, Rick Hansen SS, Vista Heights ES. Minutes drive to all major Hwy's 403/401/407
Home Overview
Last updated
4 hours ago
Virtual tour
None
Basement information
Finished, Full
Building size
--
Status
In-Active
Property sub type
Detached
Maintenance fee
$N/A
Year built
--
Additional Details
MORTGAGE INFO
ESTIMATED PAYMENT
Location
Some information about this property - Sidmouth Street

Book a Showing
Find your dream home ✨
I agree to receive marketing and customer service calls and text messages from homepapa. Consent is not a condition of purchase. Msg/data rates may apply. Msg frequency varies. Reply STOP to unsubscribe. Privacy Policy & Terms of Service.







