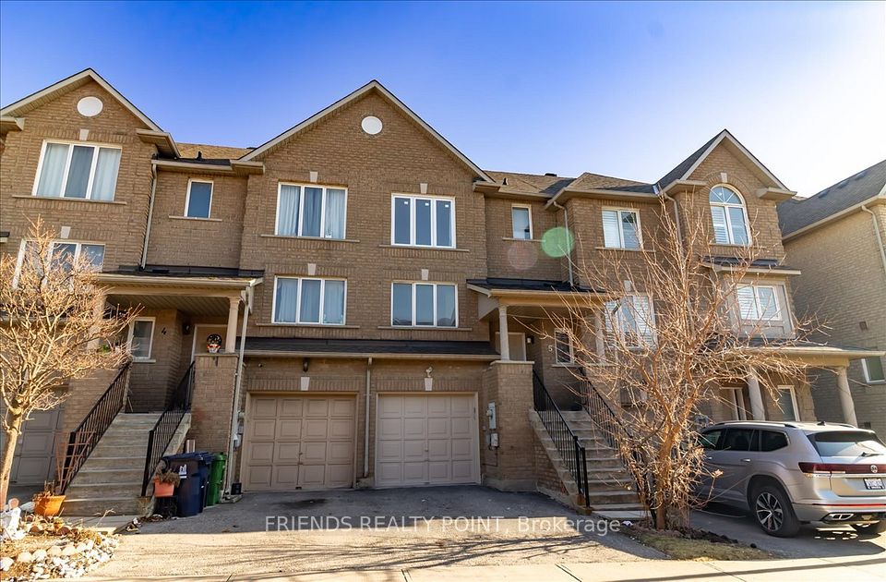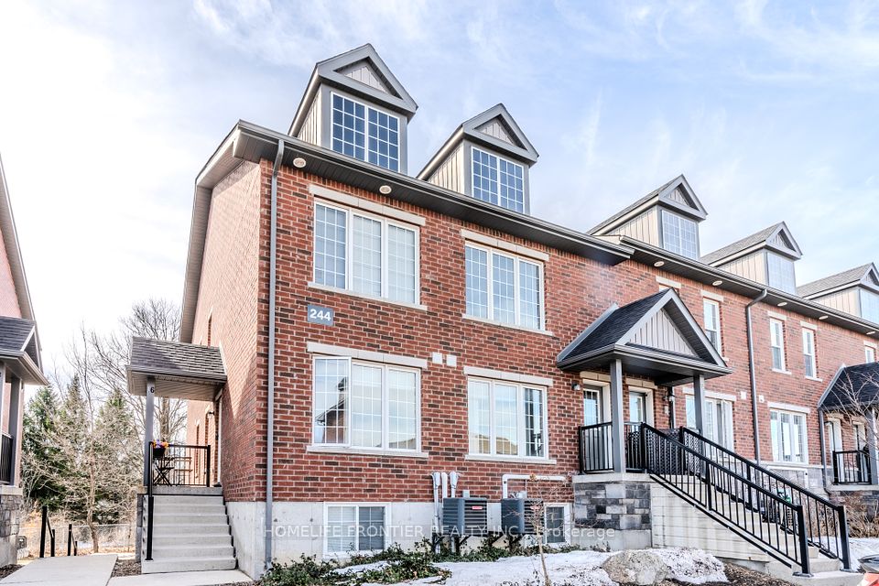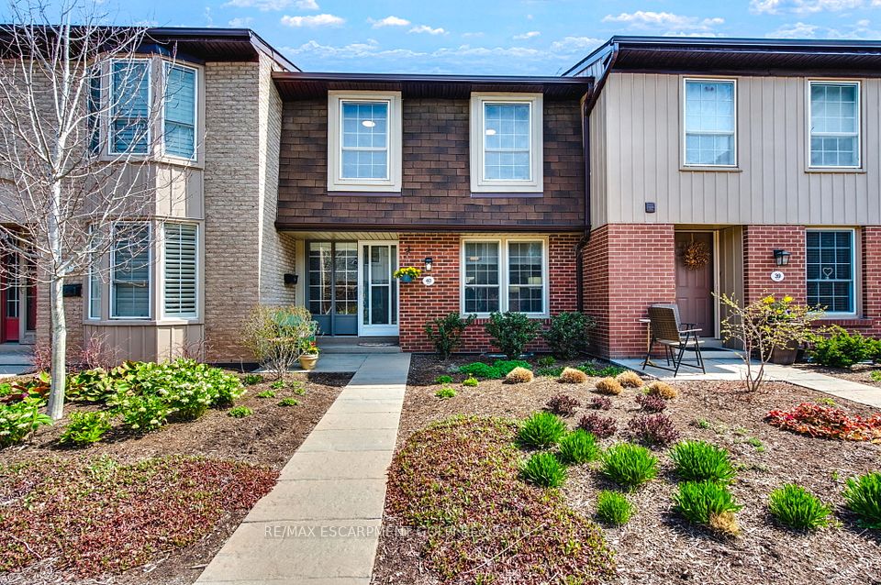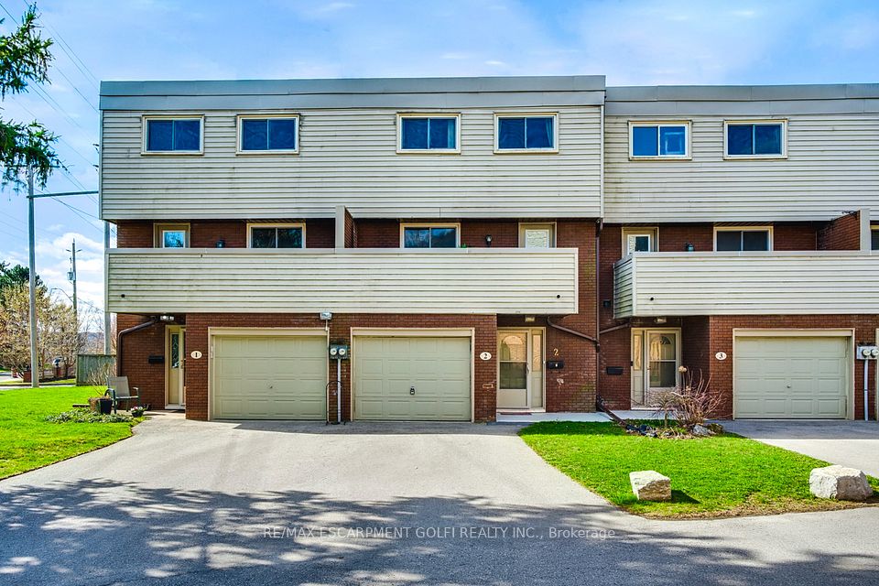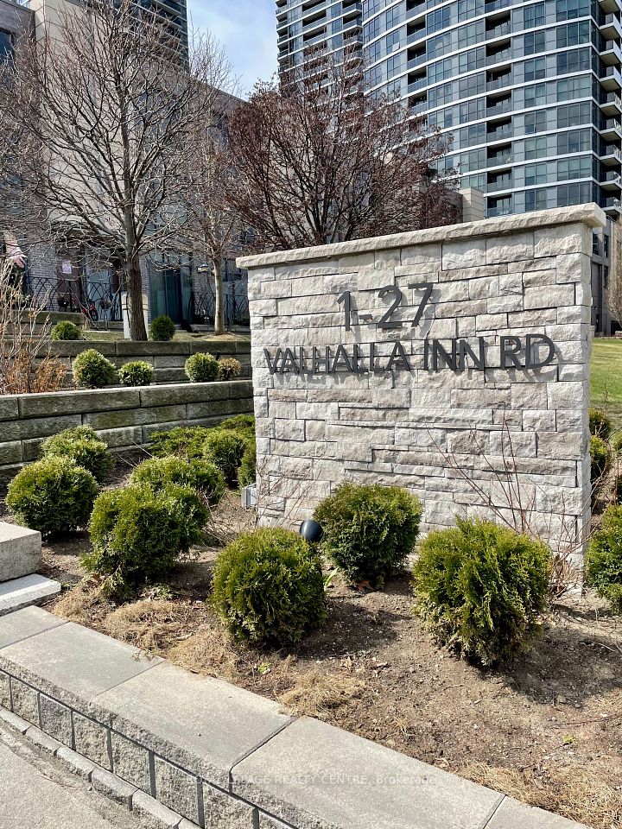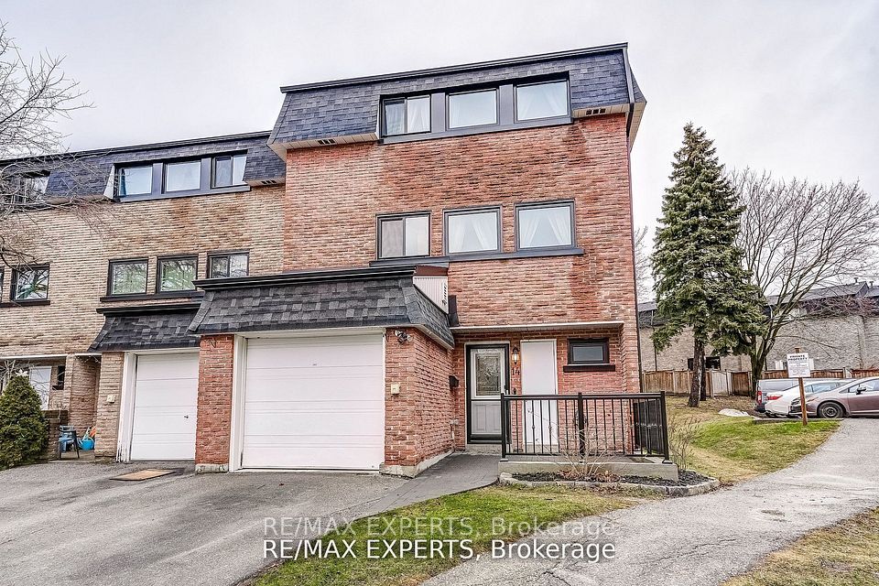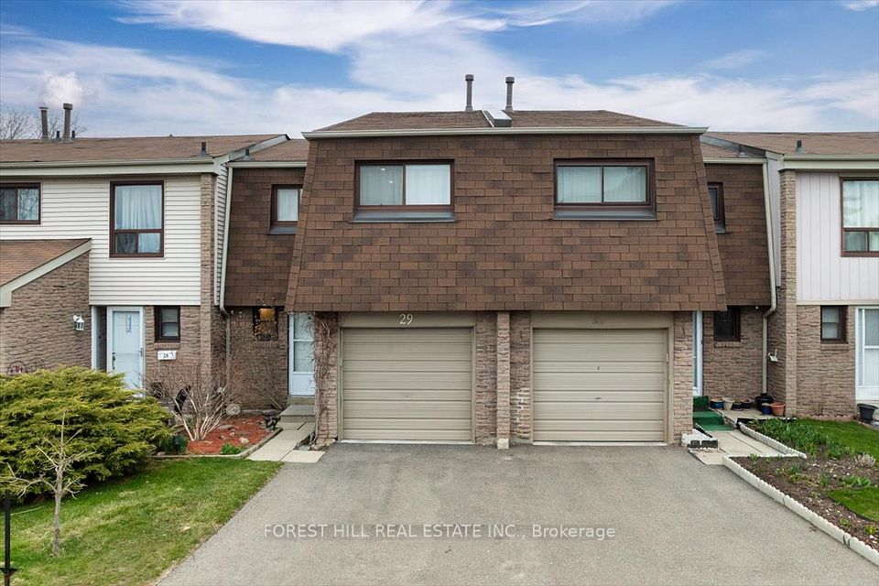$599,000
580 Eyer Drive, Pickering, ON L1W 3B7
Price Comparison
Property Description
Property type
Condo Townhouse
Lot size
N/A
Style
2-Storey
Approx. Area
N/A
Room Information
| Room Type | Dimension (length x width) | Features | Level |
|---|---|---|---|
| Living Room | 4.25 x 3.2 m | Broadloom, Vinyl Floor | Main |
| Dining Room | 4.3 x 2.5 m | Broadloom, Vinyl Floor | Main |
| Kitchen | 2.8 x 2.8 m | Quartz Counter, Tile Floor | Main |
| Primary Bedroom | 4.4 x 2.85 m | His and Hers Closets | Second |
About 580 Eyer Drive
Welcome to this spacious 4-bedroom, 2-bathroom townhome in the sought-after West Shore neighborhood! Nestled within a private enclave, this home offers a serene and peaceful atmosphere with no streets running through the complex. You'll love the convenience of having visitor parking right in front of your doorstep. The bright kitchen opens up to a private fenced backyard, perfect for outdoor relaxation. Inside, the finished rec room provides a cozy retreat with ample storage and direct access to the underground parking garage, featuring 2 owned parking spots. This home's location is truly unbeatablejust steps from the beautiful Petticoat CreekConservation Area, trails, parks, and the picturesque Frenchmans Bay. Enjoy easy access to public transit, schools, and the 401, as well as proximity to the Go Train for effortless commuting. The maintenance fee covers front and backyard mowing, pathway snow shoveling, weekly garbage/recycling collection, high-speed Wi-Fi, and cable, ensuring a hassle-free lifestyle. Dont miss out on this incredible opportunity to live in a vibrant community with endless outdoor activities at your doorstep!
Home Overview
Last updated
5 hours ago
Virtual tour
None
Basement information
Finished
Building size
--
Status
In-Active
Property sub type
Condo Townhouse
Maintenance fee
$1,046.88
Year built
2025
Additional Details
MORTGAGE INFO
ESTIMATED PAYMENT
Location
Some information about this property - Eyer Drive

Book a Showing
Find your dream home ✨
I agree to receive marketing and customer service calls and text messages from homepapa. Consent is not a condition of purchase. Msg/data rates may apply. Msg frequency varies. Reply STOP to unsubscribe. Privacy Policy & Terms of Service.







