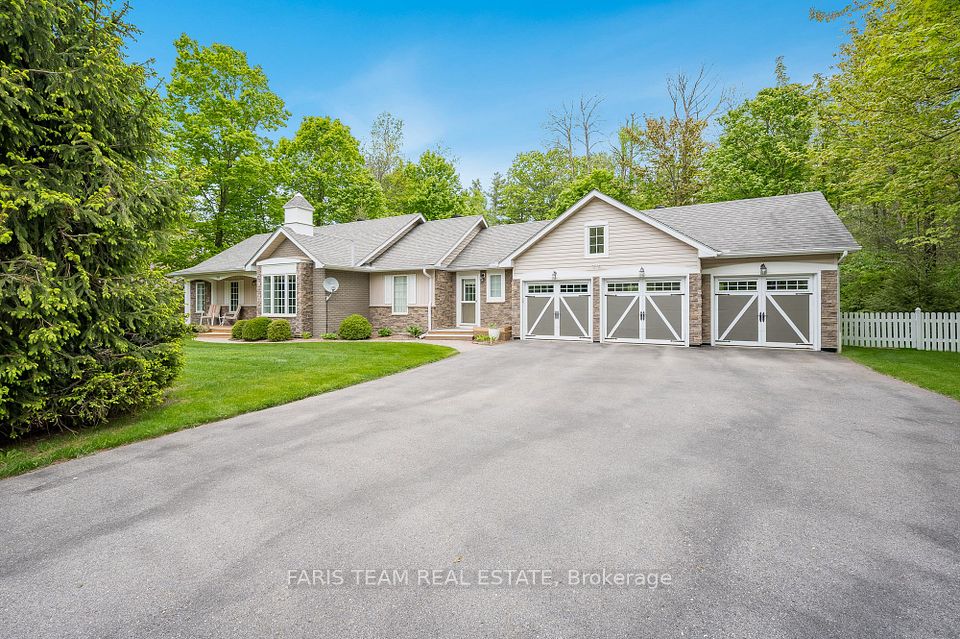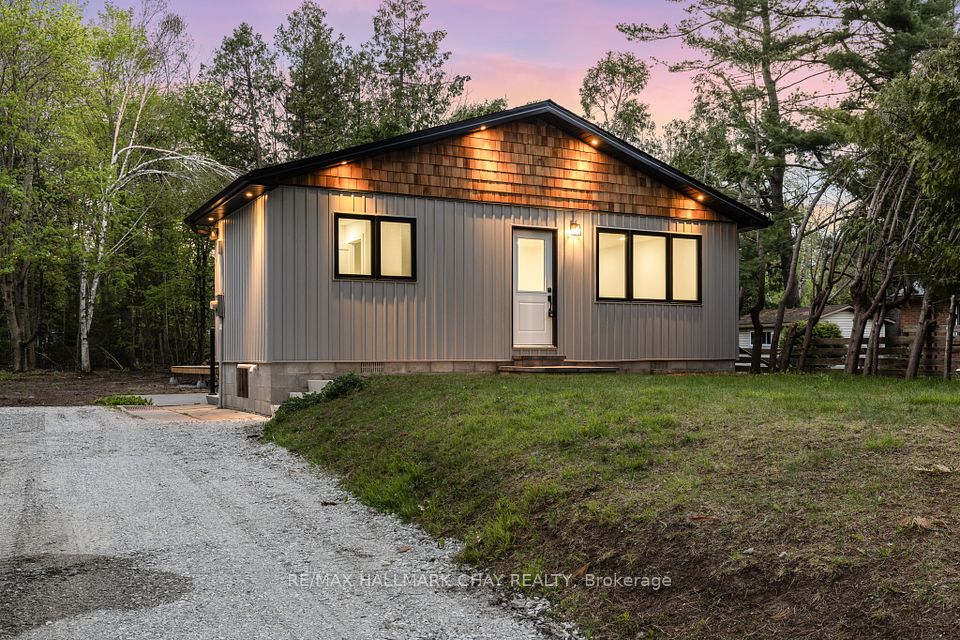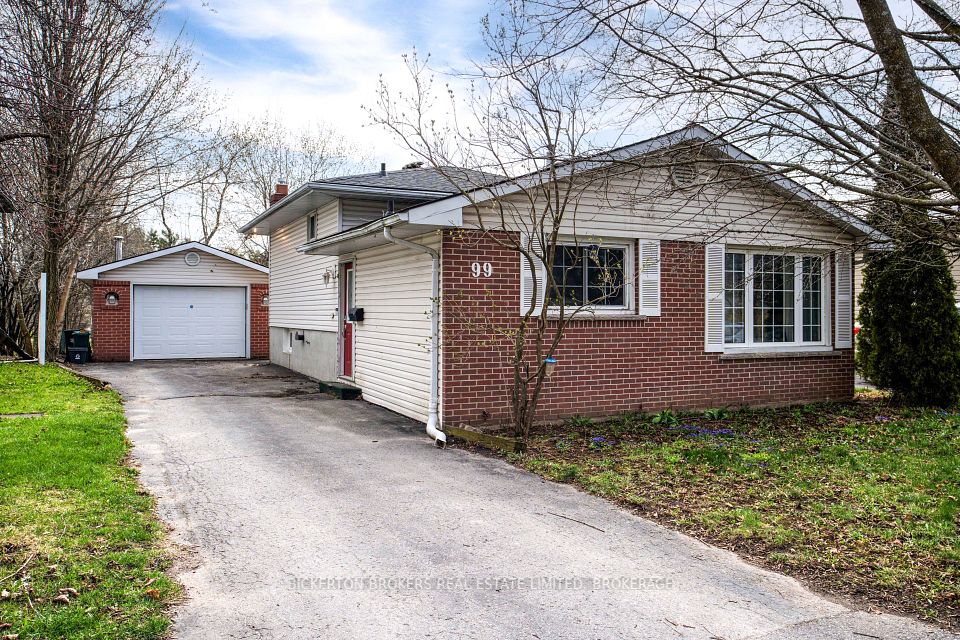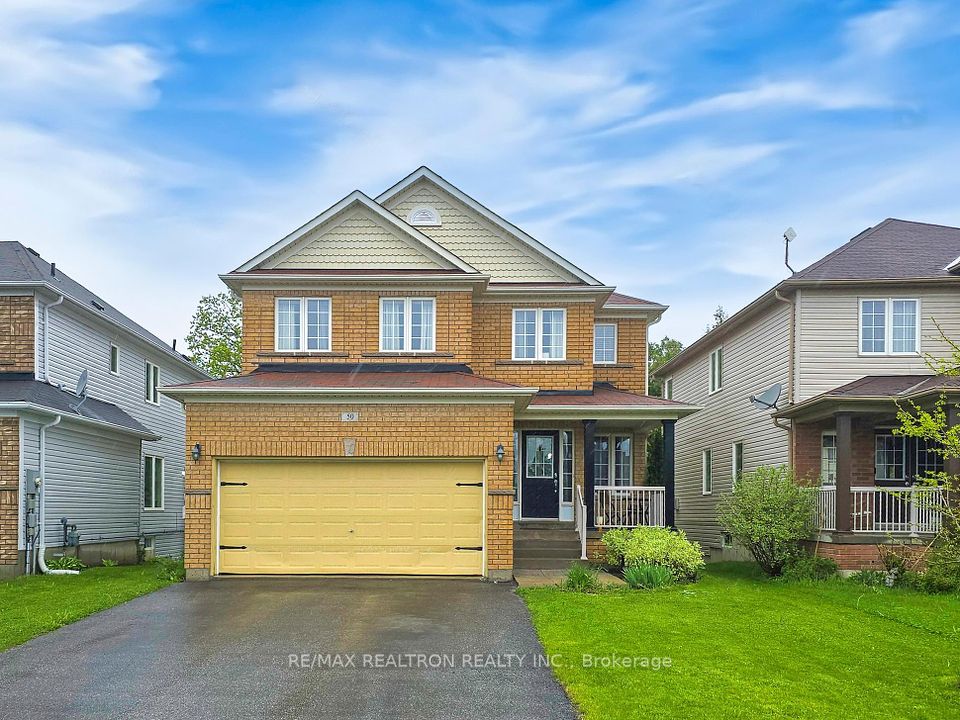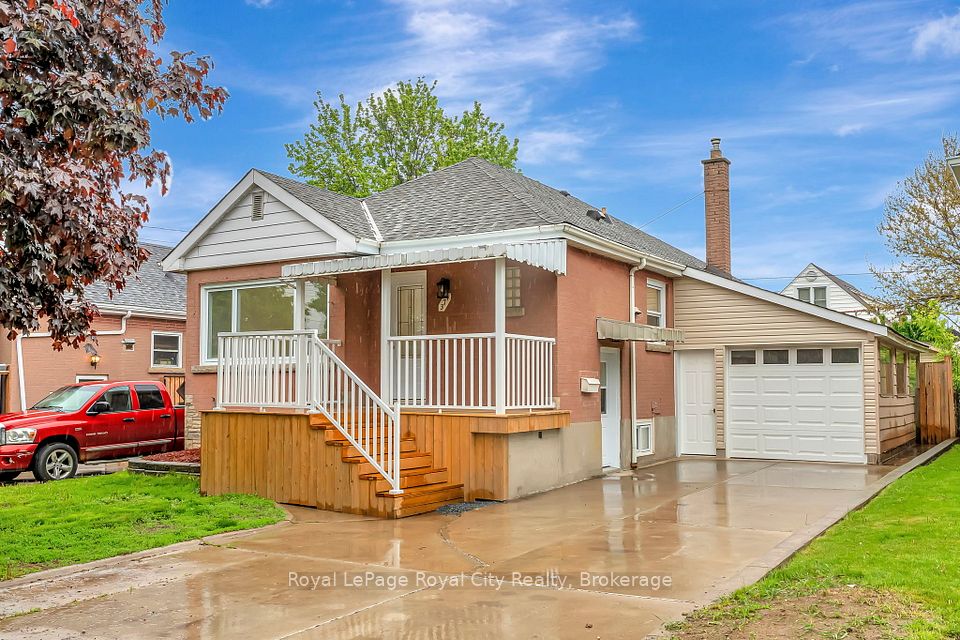
$770,000
58 Yore Road, Toronto W04, ON M6M 1W7
Price Comparison
Property Description
Property type
Detached
Lot size
N/A
Style
Bungalow-Raised
Approx. Area
N/A
Room Information
| Room Type | Dimension (length x width) | Features | Level |
|---|---|---|---|
| Living Room | 6.79 x 3.02 m | Combined w/Dining, Parquet, Imitation Fireplace | Main |
| Dining Room | 6.79 x 3.02 m | Combined w/Living, Parquet | Main |
| Primary Bedroom | 3.76 x 3 m | Closet, Linen Closet | Main |
| Bedroom 2 | 3.56 x 2.6 m | Closet | Main |
About 58 Yore Road
Welcome to this charming detached bungalow featuring 2+1 bedrooms, 2 modern kitchens, and a coveted 2-car garage in a desirable York neighborhood. Ideal for multi-generational living or investment, this home offers exceptional versatility. The main floor boasts a bright, open living and dining area, a well-appointed kitchen, and two comfortable bedrooms. The fully finished lower level, with two separate entrances, provides an additional living room, a generously sized bedroom, a modern kitchen, and a full bathroom perfect for guests, extended family, or rental income. Enjoy the convenience of a rare 2-car garage with a built-in outlet for fast electric vehicle charging, plus additional parking for three more vehicles. The spacious private backyard is ideal for family gatherings and outdoor activities. Additional features include a tankless water heater, a robust 200-amp electrical service, and room-by-room heat adjustment. Situated in a prime location, this home is just a five-minute walk to the new Eglinton Crosstown LRT (Keelesdale Station) and close to shopping centers, schools, and parks. Don't miss out on this incredible opportunity!
Home Overview
Last updated
6 days ago
Virtual tour
None
Basement information
Separate Entrance, Finished with Walk-Out
Building size
--
Status
In-Active
Property sub type
Detached
Maintenance fee
$N/A
Year built
2024
Additional Details
MORTGAGE INFO
ESTIMATED PAYMENT
Location
Some information about this property - Yore Road

Book a Showing
Find your dream home ✨
I agree to receive marketing and customer service calls and text messages from homepapa. Consent is not a condition of purchase. Msg/data rates may apply. Msg frequency varies. Reply STOP to unsubscribe. Privacy Policy & Terms of Service.







