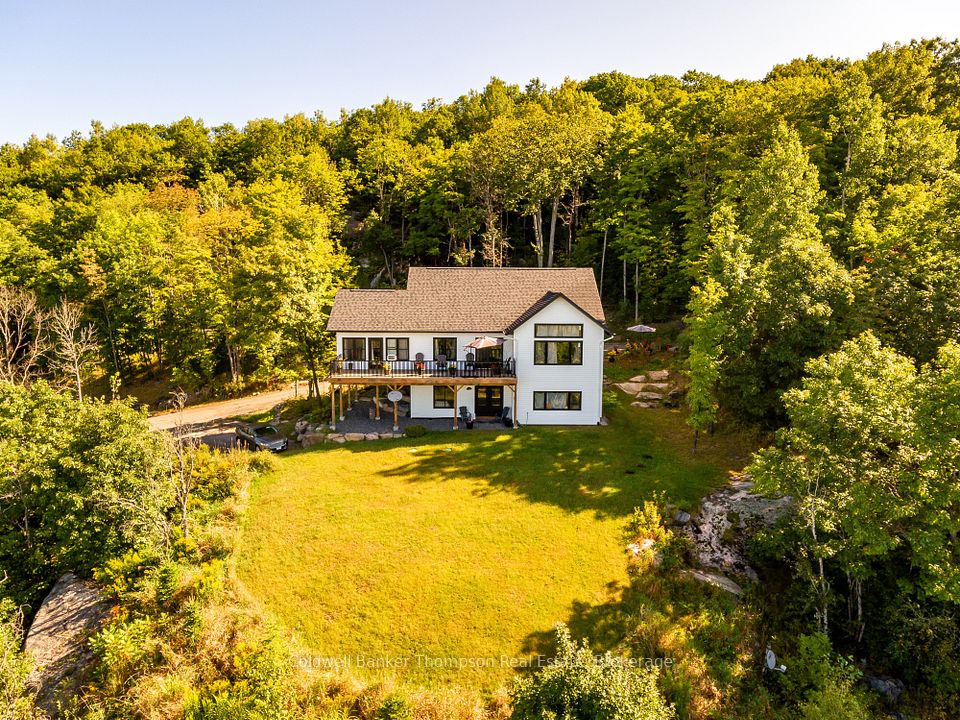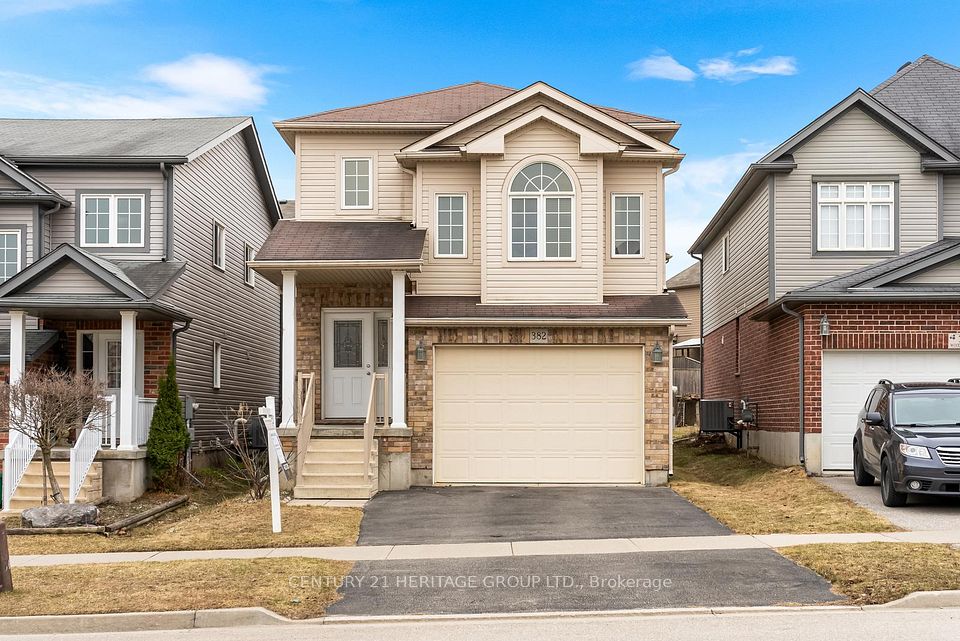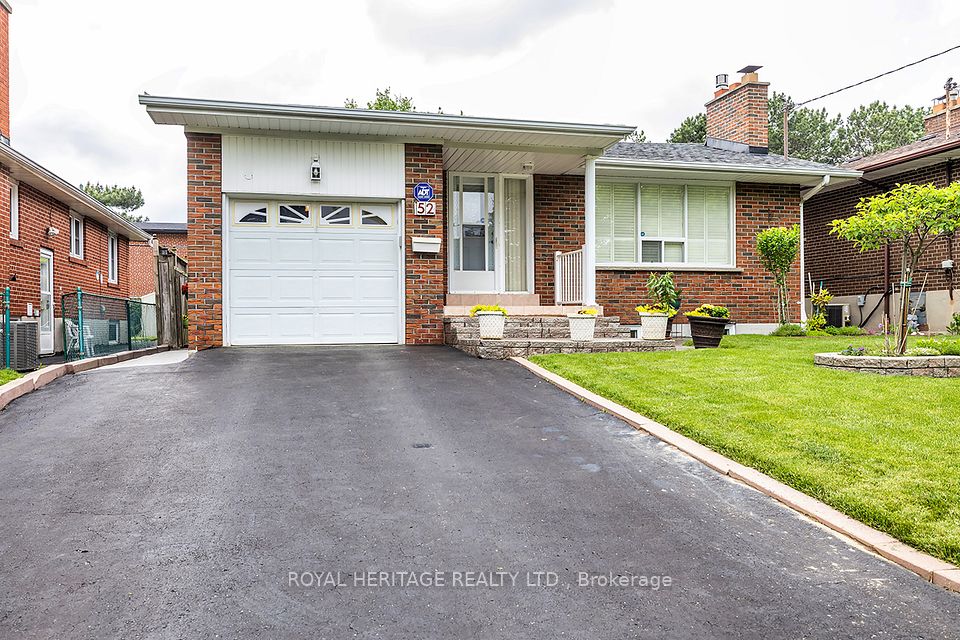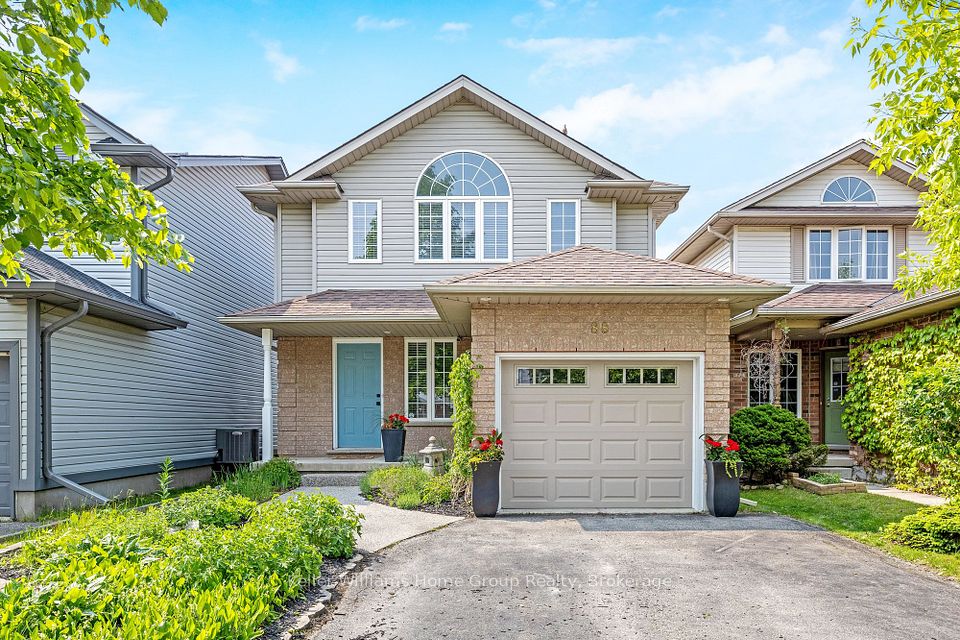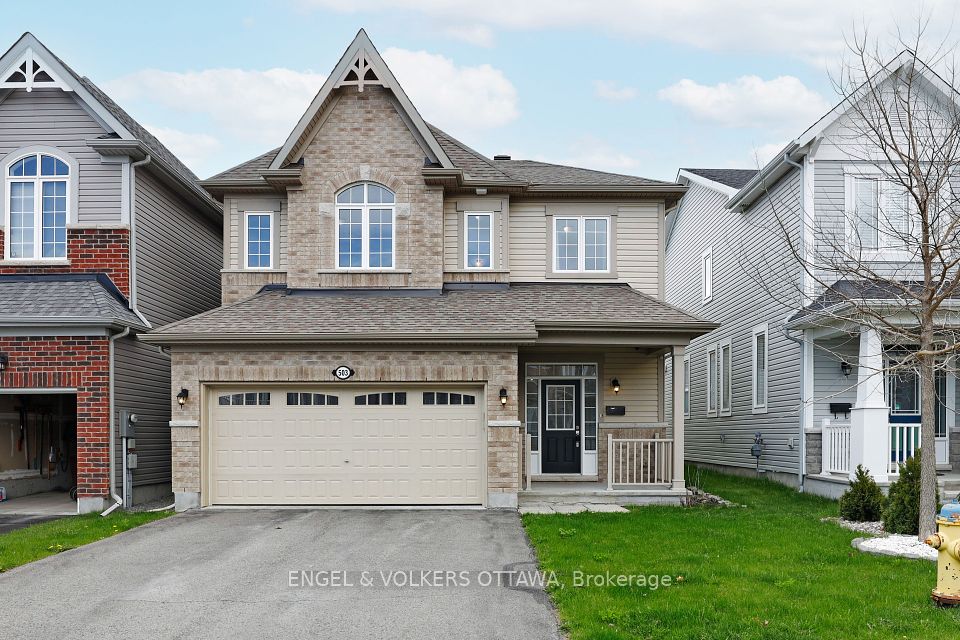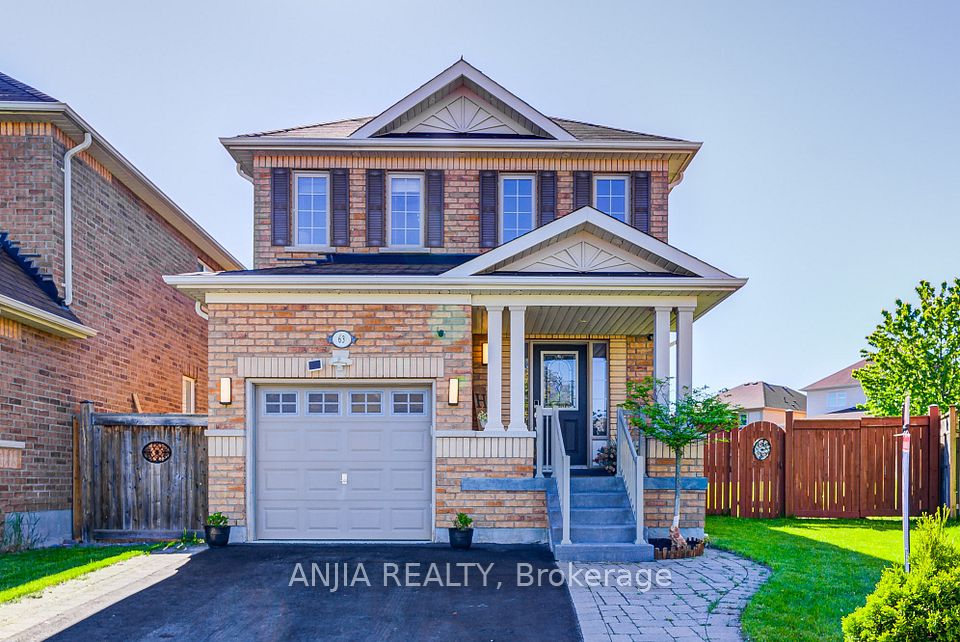
$1,249,000
58 Westminster Avenue, Toronto W01, ON M6R 1N4
Virtual Tours
Price Comparison
Property Description
Property type
Detached
Lot size
N/A
Style
2-Storey
Approx. Area
N/A
Room Information
| Room Type | Dimension (length x width) | Features | Level |
|---|---|---|---|
| Living Room | 3.9 x 3.5 m | N/A | Main |
| Dining Room | 3.3 x 3.9 m | N/A | Main |
| Kitchen | 3.9 x 2.9 m | N/A | Main |
| Primary Bedroom | 3.9 x 2.9 m | N/A | Second |
About 58 Westminster Avenue
Tucked into the heart of Roncesvalles, this bright, open, and airy home blends timeless character with thoughtful updates. Stained glass accents add colour and warmth to the main floor, where the large and open space with a refreshed kitchen make daily living feel easy and elevated. Upstairs, the spacious bedrooms impress especially the primary suite with a walk-through closet, five-piece ensuite, and private deck for morning coffee or quiet evening reads. Downstairs offers flexible space with a separate bedroom or office, plus a cozy second family room ideal for kids or movie nights. The front yard features a rare, oversized deck thats perfect for people-watching with a coffee in hand, while the backyard offers a peaceful garden escape leading to a coveted two-car laneway garage. With its private, quaint vibe, this home sits in one of Roncesvalles most walkable pockets just steps to Sorauren Park, High Park, shops, cafés, and top-tier schools. A rare gem in a truly special neighbourhood.
Home Overview
Last updated
7 hours ago
Virtual tour
None
Basement information
Finished, Separate Entrance
Building size
--
Status
In-Active
Property sub type
Detached
Maintenance fee
$N/A
Year built
--
Additional Details
MORTGAGE INFO
ESTIMATED PAYMENT
Location
Some information about this property - Westminster Avenue

Book a Showing
Find your dream home ✨
I agree to receive marketing and customer service calls and text messages from homepapa. Consent is not a condition of purchase. Msg/data rates may apply. Msg frequency varies. Reply STOP to unsubscribe. Privacy Policy & Terms of Service.






