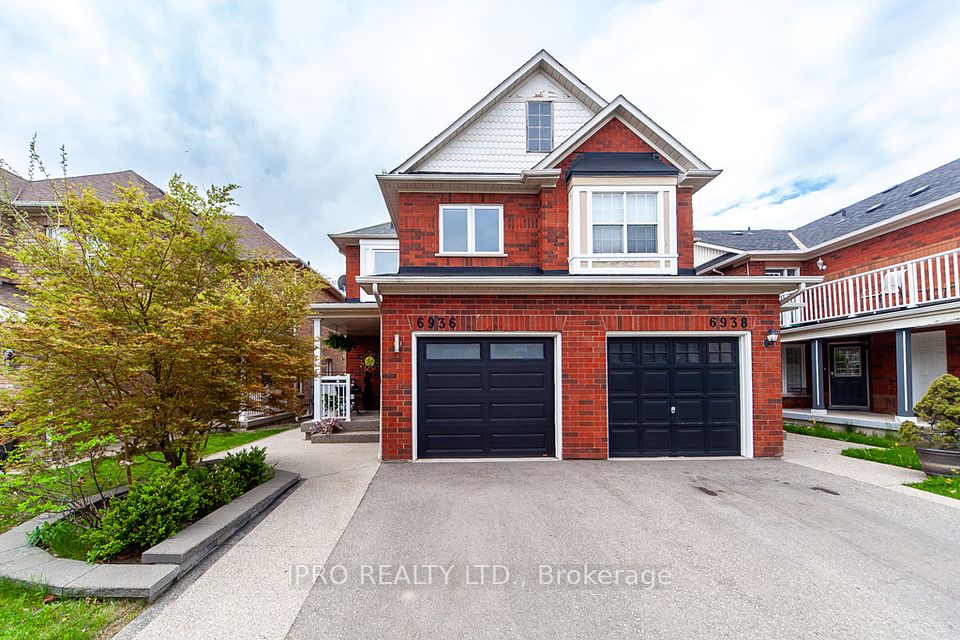
$1,249,000
58 Wareside Road, Toronto W08, ON M9C 3B6
Price Comparison
Property Description
Property type
Semi-Detached
Lot size
N/A
Style
Backsplit 4
Approx. Area
N/A
Room Information
| Room Type | Dimension (length x width) | Features | Level |
|---|---|---|---|
| Kitchen | 5.65 x 2.82 m | Vinyl Floor, Combined w/Family, Centre Island | Main |
| Family Room | 8.28 x 3.57 m | Vinyl Floor, Combined w/Dining, Bay Window | Main |
| Dining Room | N/A | Vinyl Floor, Combined w/Kitchen | Main |
| Primary Bedroom | 3.44 x 6.43 m | Vinyl Floor, 3 Pc Ensuite, W/O To Patio | Lower |
About 58 Wareside Road
Completely and meticulously renovated home with private drive and detached garage. New: flooring, painted walls, kitchen cabinets, kitchen, light fixtures, washrooms, gas furnace, ac unit, s/s fridge, s/s stove, s/s dishwasher and s/s microwave. Primary bedroom with 3 piece en suite with sliding door to the backyard. On the main floor an open concept kitchen with large centre island, dining room and family room with large bay window overlooking the front lawn. Large L shaped recreational room with above grade windows. Storage room and crawl space for storage. Execellent location near Centennial Park, Etobicoke Olympium, schools, amenities, shopping, airport, highways and TTC.
Home Overview
Last updated
Apr 9
Virtual tour
None
Basement information
Finished
Building size
--
Status
In-Active
Property sub type
Semi-Detached
Maintenance fee
$N/A
Year built
--
Additional Details
MORTGAGE INFO
ESTIMATED PAYMENT
Location
Some information about this property - Wareside Road

Book a Showing
Find your dream home ✨
I agree to receive marketing and customer service calls and text messages from homepapa. Consent is not a condition of purchase. Msg/data rates may apply. Msg frequency varies. Reply STOP to unsubscribe. Privacy Policy & Terms of Service.






