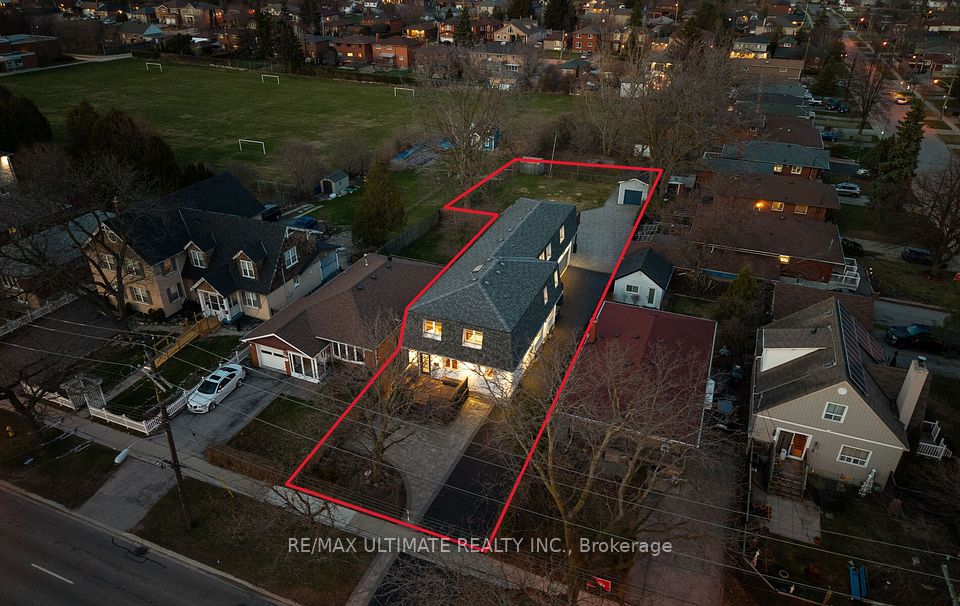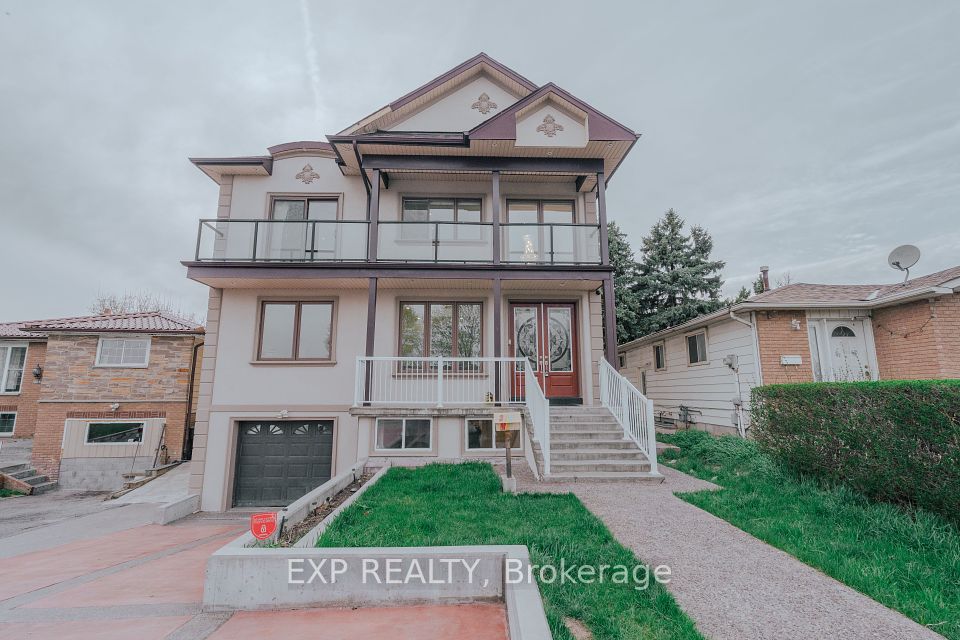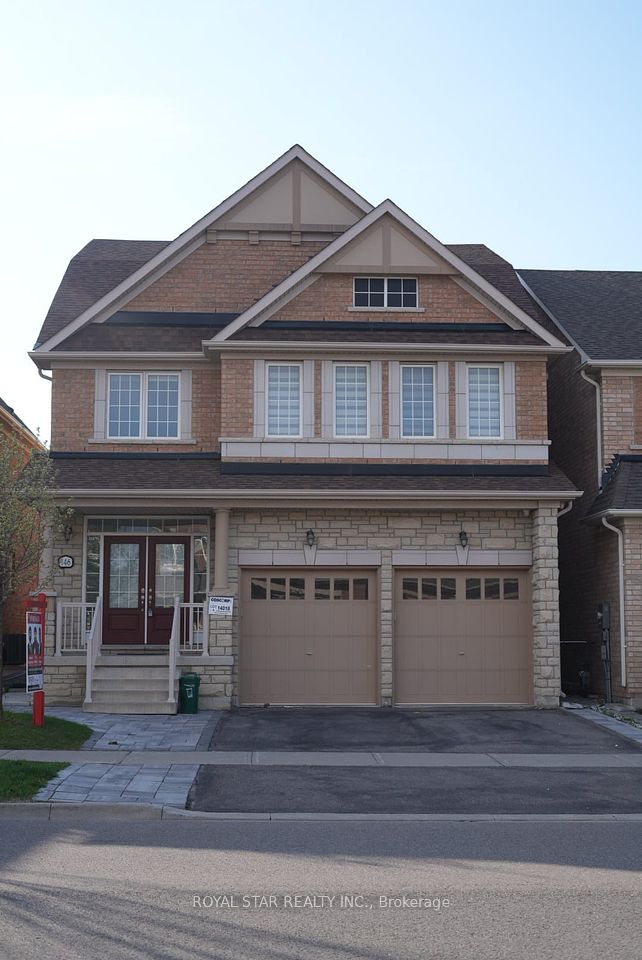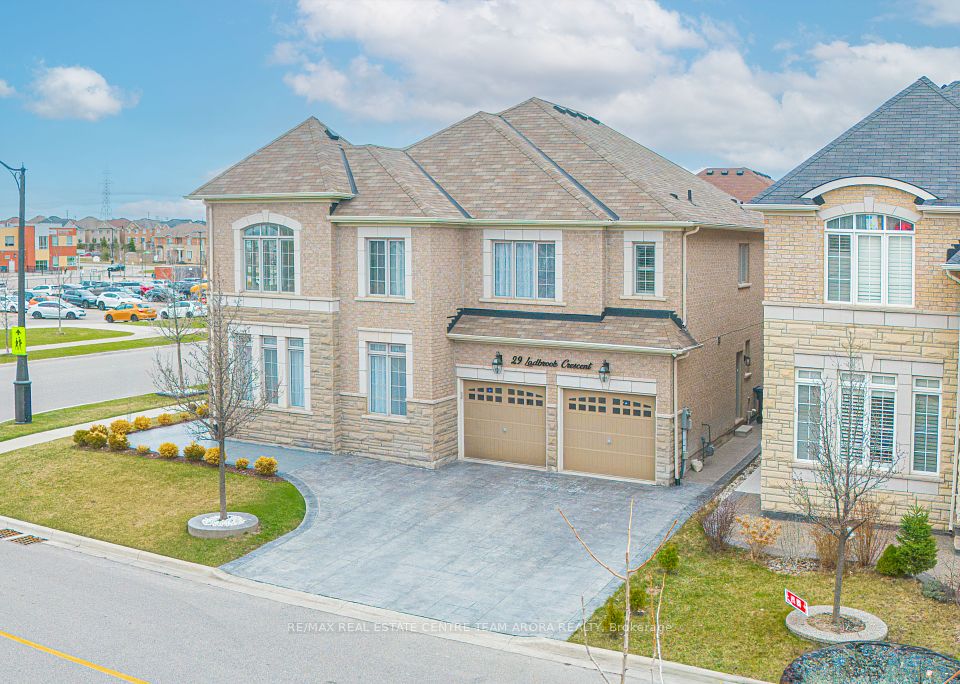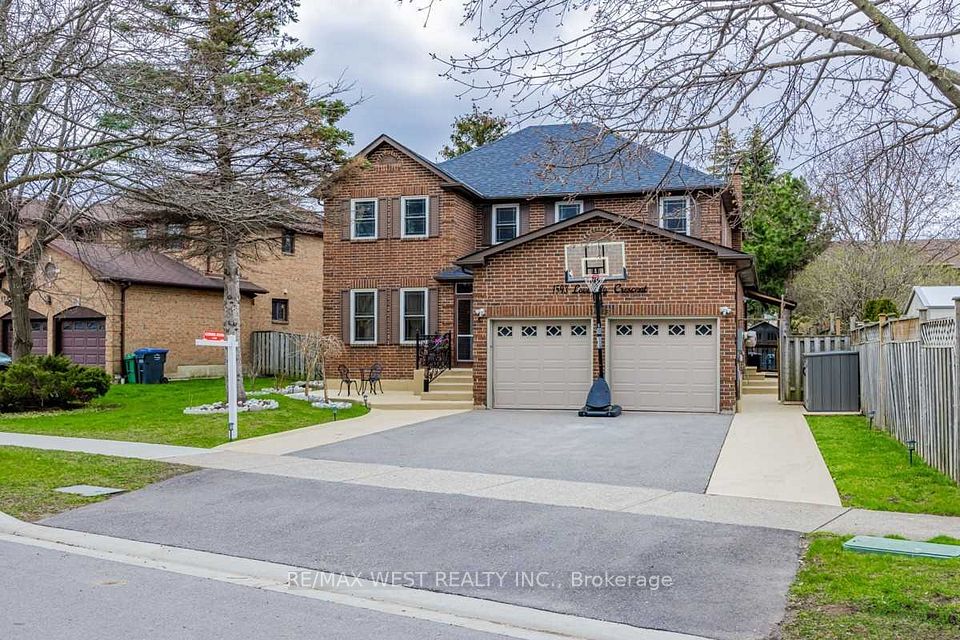$1,798,000
Last price change 1 day ago
58 Trinity Crescent, Richmond Hill, ON L4B 3L7
Virtual Tours
Price Comparison
Property Description
Property type
Detached
Lot size
N/A
Style
2-Storey
Approx. Area
N/A
Room Information
| Room Type | Dimension (length x width) | Features | Level |
|---|---|---|---|
| Living Room | 5.48 x 3.35 m | Bay Window, Hardwood Floor, Open Concept | Ground |
| Dining Room | 4.57 x 3.35 m | Window, Hardwood Floor, French Doors | Ground |
| Kitchen | 8.53 x 7.32 m | Bay Window, Family Size Kitchen, Walk-Out | Ground |
| Family Room | 5.5 x 3.66 m | Brick Fireplace, Hardwood Floor, Overlooks Backyard | Ground |
About 58 Trinity Crescent
Welcome to 58 Trinity Crescent, located in the heart of the highly sought-after Docrest community in Richmond Hill. This beautifully maintained home offers over 4600 sq. ft. of total living space (MPAC: 3,100 sq. ft. above grade, excluding the finished basement). The spacious and functional layout features 5 generously sized bedrooms on the second floor, including a large primary suite with a private 4-piece ensuite bathroom, the home is designed with 2 full kitchens and 2 laundry areas, along with a separate entrance to the basement apartment providing an excellent opportunity to generate rental income or accommodate multi-generational living within the boundaries of highly-ranked schools, including St. Robert High (IB), Thornlea SS (FI), Christ the King E.S., Doncrest P.S, Adrienne Clarkson P.S. (FI). Located in a family-friendly neighborhood, this home is just minutes from Highway 407 and under 10 minutes to Highway 404, with public transit, schools, supermarkets, and local restaurants all within walking distance. Offer Anytime!
Home Overview
Last updated
1 day ago
Virtual tour
None
Basement information
Separate Entrance, Apartment
Building size
--
Status
In-Active
Property sub type
Detached
Maintenance fee
$N/A
Year built
2024
Additional Details
MORTGAGE INFO
ESTIMATED PAYMENT
Location
Some information about this property - Trinity Crescent

Book a Showing
Find your dream home ✨
I agree to receive marketing and customer service calls and text messages from homepapa. Consent is not a condition of purchase. Msg/data rates may apply. Msg frequency varies. Reply STOP to unsubscribe. Privacy Policy & Terms of Service.









