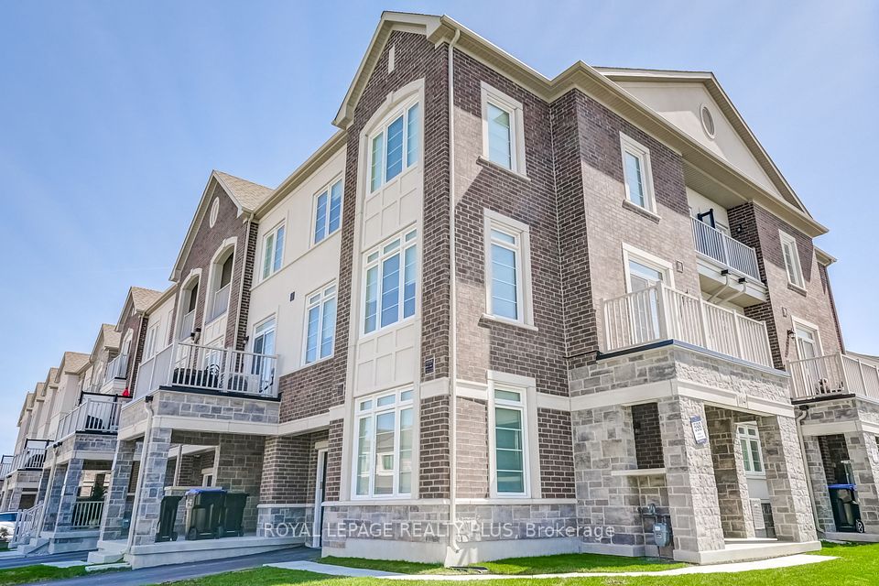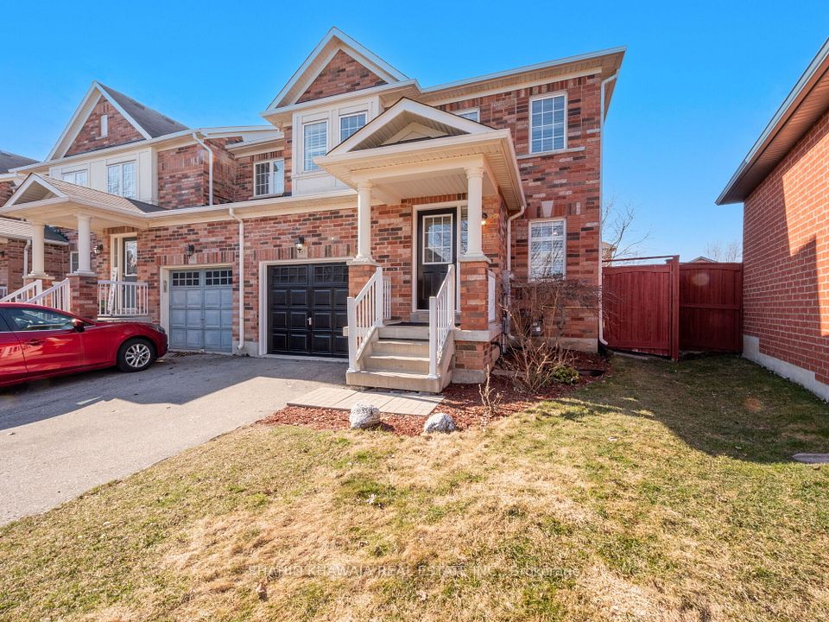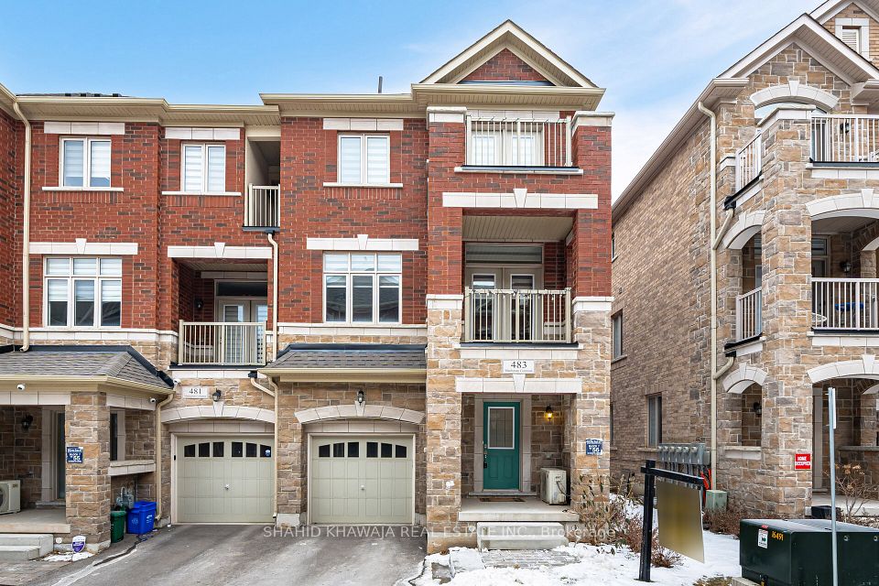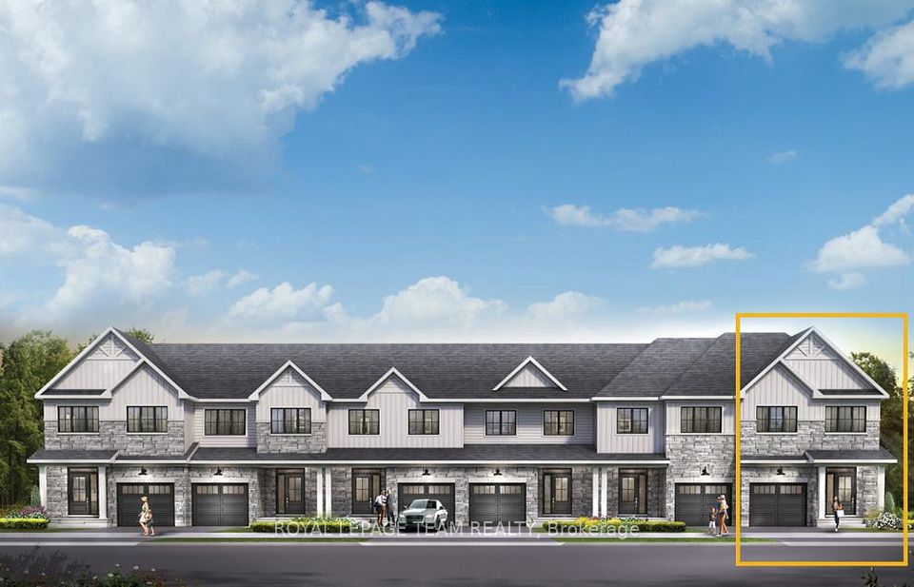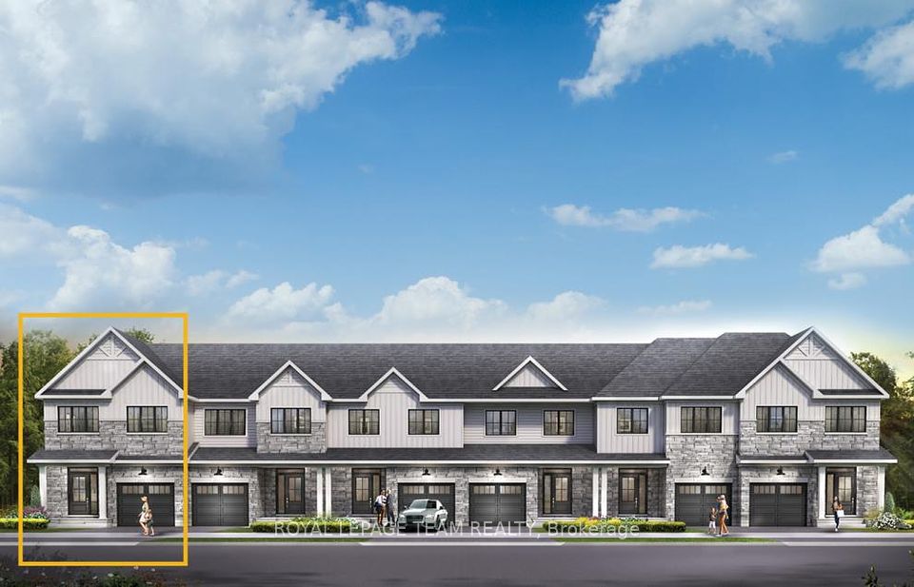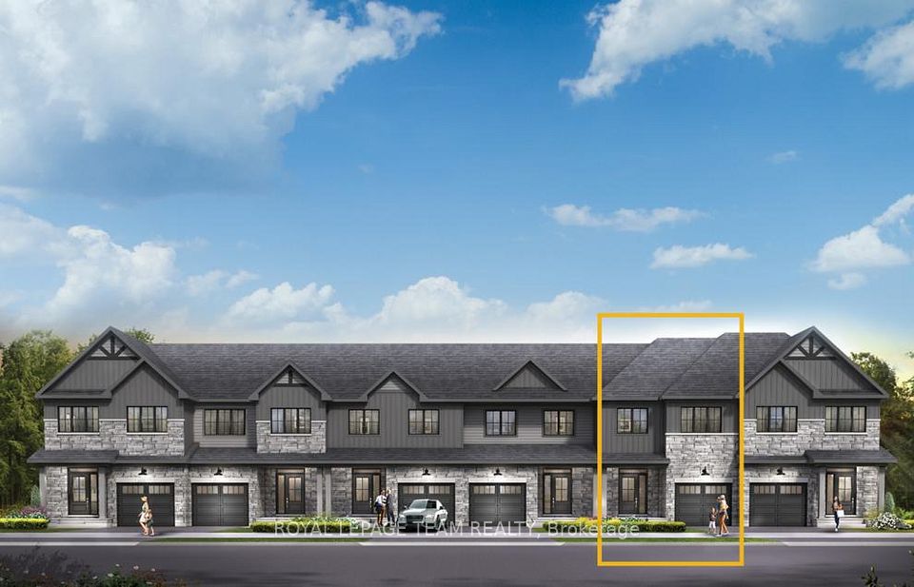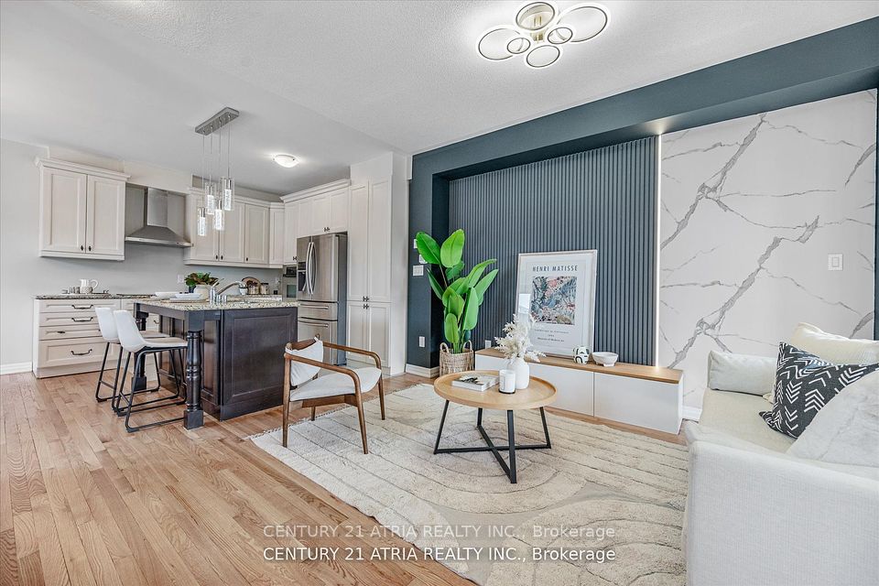$889,900
58 Stewardship Road, Brampton, ON L7A 4W6
Price Comparison
Property Description
Property type
Att/Row/Townhouse
Lot size
< .50 acres
Style
3-Storey
Approx. Area
N/A
Room Information
| Room Type | Dimension (length x width) | Features | Level |
|---|---|---|---|
| N/A | 4.11 x 3.05 m | N/A | Ground |
| Living Room | 3.8 x 5.3 m | Combined w/Dining | Ground |
| Kitchen | 2.74 x 3.1 m | N/A | Ground |
| Breakfast | 2.23 x 3.14 m | N/A | Ground |
About 58 Stewardship Road
Step Into This Charming 4 Bedroom and 4 Bathroom Freehold Townhouse In Mount Pleasant North, Brampton, Nestled In A Peaceful, Welcoming Community. It Features An Open Layout For Living, Dining, And Kitchen Areas, Perfect For Daily Life. The Primary Bedroom Has An Ensuite And A Walk-In Closet. Two More Bedrooms And A Bathroom With Ample Storage. The Living Room Is Anchored By A Captivating Accent Wall, Offering A Unique Blend Of Texture And Artistry That Elevates The Space To A New Level Of Sophistication. The Kitchen Has Stainless Steel Appliances And A Breakfast Bar, Along With A Separate Pantry. Three Parking Spots. Beautiful Cobblestone Patio With A Walk-Out Deck.
Home Overview
Last updated
1 hour ago
Virtual tour
None
Basement information
None
Building size
--
Status
In-Active
Property sub type
Att/Row/Townhouse
Maintenance fee
$N/A
Year built
--
Additional Details
MORTGAGE INFO
ESTIMATED PAYMENT
Location
Some information about this property - Stewardship Road

Book a Showing
Find your dream home ✨
I agree to receive marketing and customer service calls and text messages from homepapa. Consent is not a condition of purchase. Msg/data rates may apply. Msg frequency varies. Reply STOP to unsubscribe. Privacy Policy & Terms of Service.

