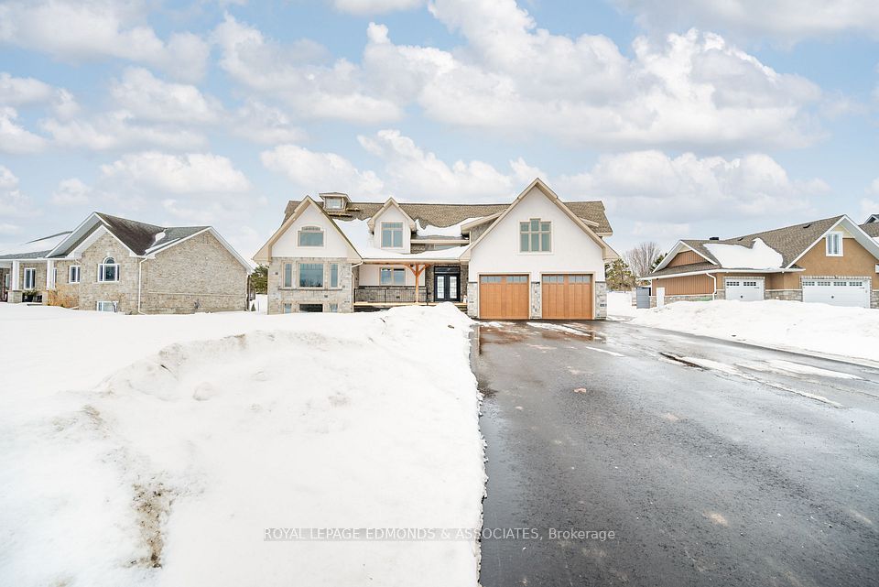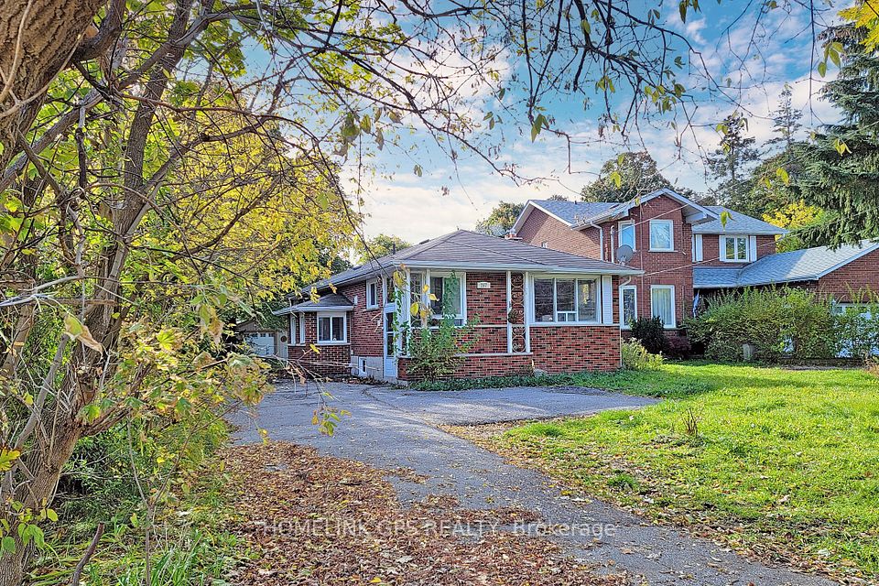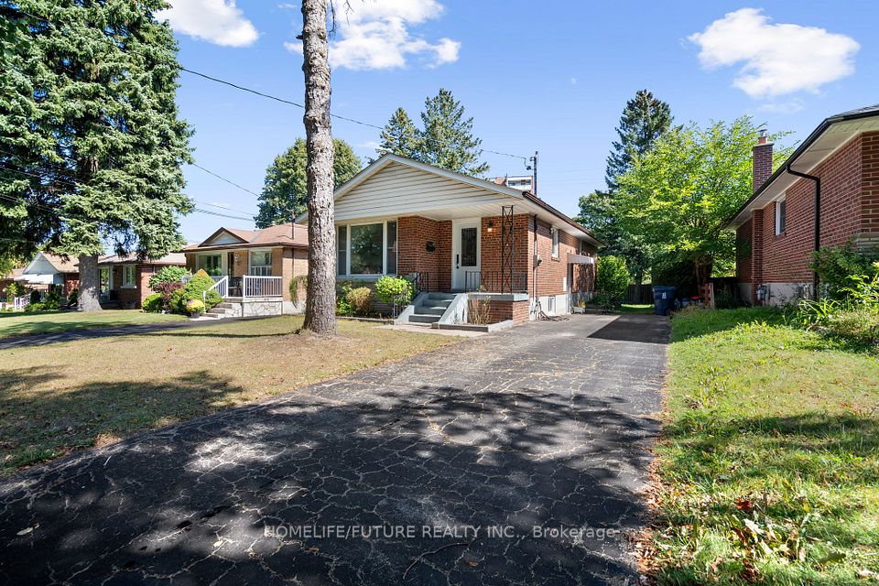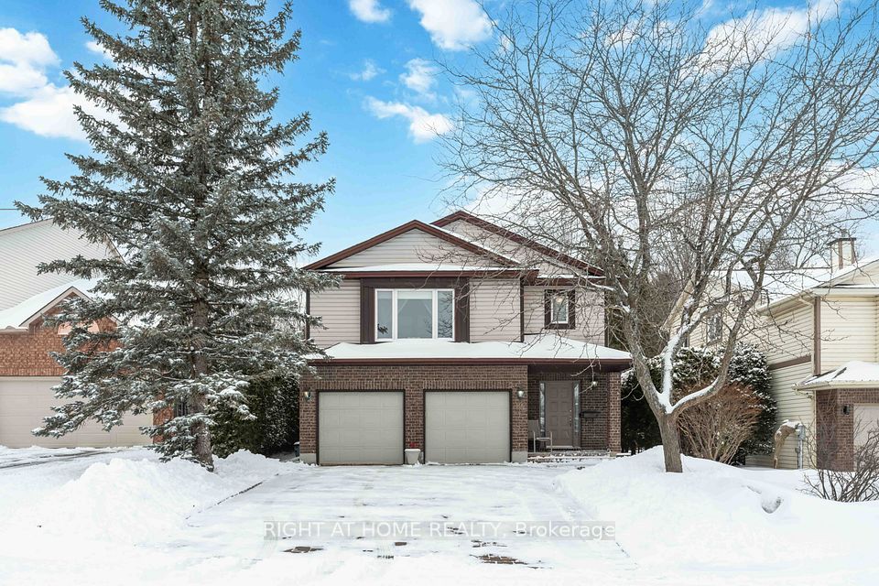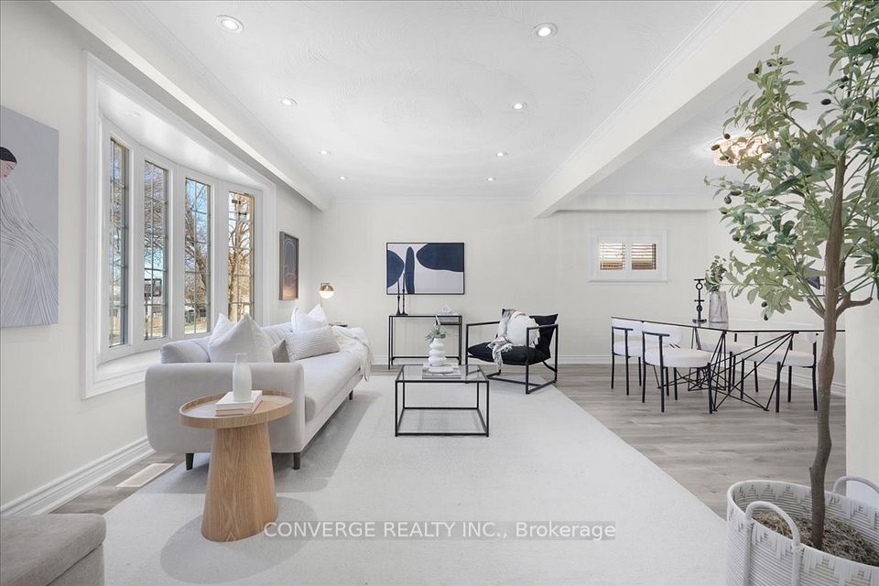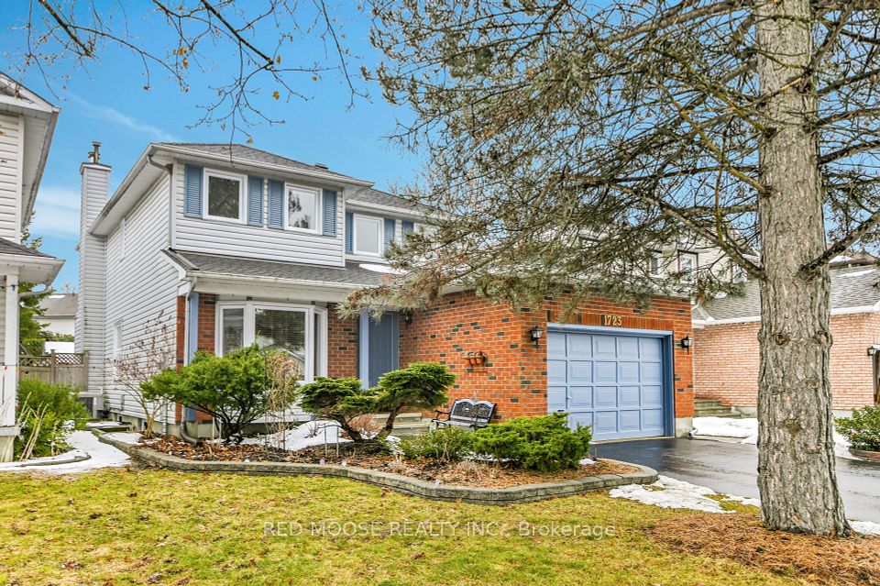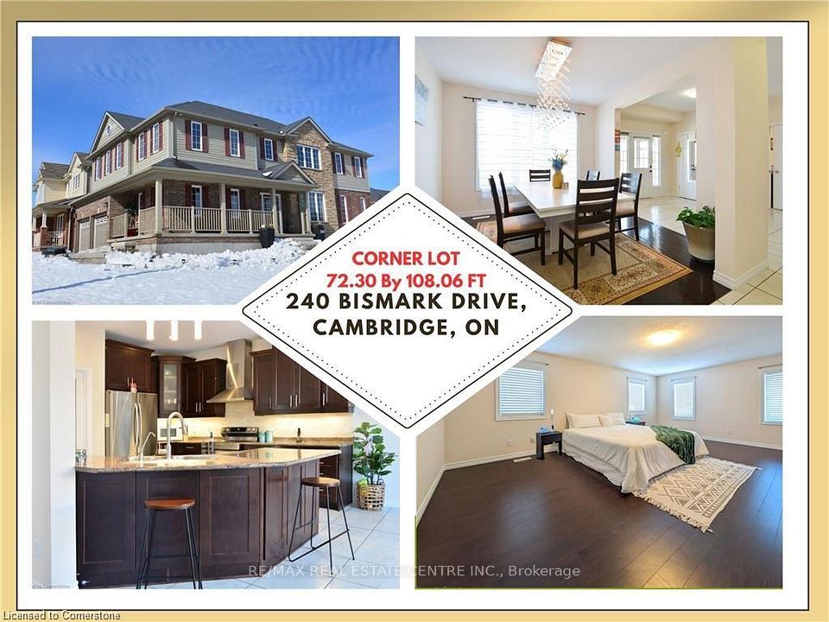$989,900
58 Farmington Drive, Brampton, ON L6W 2V2
Virtual Tours
Price Comparison
Property Description
Property type
Detached
Lot size
N/A
Style
Bungalow
Approx. Area
N/A
Room Information
| Room Type | Dimension (length x width) | Features | Level |
|---|---|---|---|
| Living Room | 5.29 x 3.89 m | Hardwood Floor, Bay Window, Pot Lights | Main |
| Dining Room | 3.06 x 3.41 m | Hardwood Floor, Bay Window, Pot Lights | Main |
| Family Room | 6.06 x 3.8 m | Hardwood Floor, Gas Fireplace, W/O To Yard | Main |
| Kitchen | 3.06 x 3.82 m | Granite Counters, Stainless Steel Appl, Centre Island | Main |
About 58 Farmington Drive
Top 5 things you will love about this one-of-a-kind detached bungalow located in the heart of Peel Village #1. SUMMER POOL SEASON HAS ARRIVED !! Check out this Back yard paradise !! with Over 2500 Sf of Total living Space! A custom addition has been added, creating an over-extended family room area 12 x 20 ft w/ gas fireplace and a walk out to the backyard. An open-concept layout with a living/dining combination with a timeless & modern white & black kitchen design boasting granite countertops & modern finishings with plenty of natural light from the 2 oversized bay windows #2. The classic thin strip hardwood floor leads to 3 bedrooms, a renovated 4 Pc bathroom, portlights throughout & a skylight round off the upper level. #3. A ***SEPARATE SIDE ENTRANCE***leads you to a fully finished basement featuring a 2nd kitchen, 2 additional bedrooms and a custom spa-like bathroom with high-end finishings, including heated floors, a generous-sized glass shower & a stand-alone soaker tub. #4. Exterior features included a backyard OASIS with a Heated Saltwater inground pool, professional opened, fully functioning and ready to enjoy !!!! a fully interlocked backyard & walkways surrounding the home. Extended driveway fits 4 cars plus an additional car in the garage. #5 Home improvements include: Roof (2021) AC (2023 ) 200 amp panel (2021) tankless water tank (2020) Attic insulation (2022) Saltwater System & heater (2021) wooden side fence (2023) Skylight (2022) Lower bathroom reno (2021) & to top it all off a 220 V outdoor plug for electric vehicles. Check out the link to the 3D walk-through virtual tour !!!!!!!Included in Sale; Sprinkler System, Outdoor T.V. Mount, Electric Fireplace(Basement, Garden Shed).
Home Overview
Last updated
21 hours ago
Virtual tour
None
Basement information
Finished, Separate Entrance
Building size
--
Status
In-Active
Property sub type
Detached
Maintenance fee
$N/A
Year built
--
Additional Details
MORTGAGE INFO
ESTIMATED PAYMENT
Location
Some information about this property - Farmington Drive

Book a Showing
Find your dream home ✨
I agree to receive marketing and customer service calls and text messages from homepapa. Consent is not a condition of purchase. Msg/data rates may apply. Msg frequency varies. Reply STOP to unsubscribe. Privacy Policy & Terms of Service.







