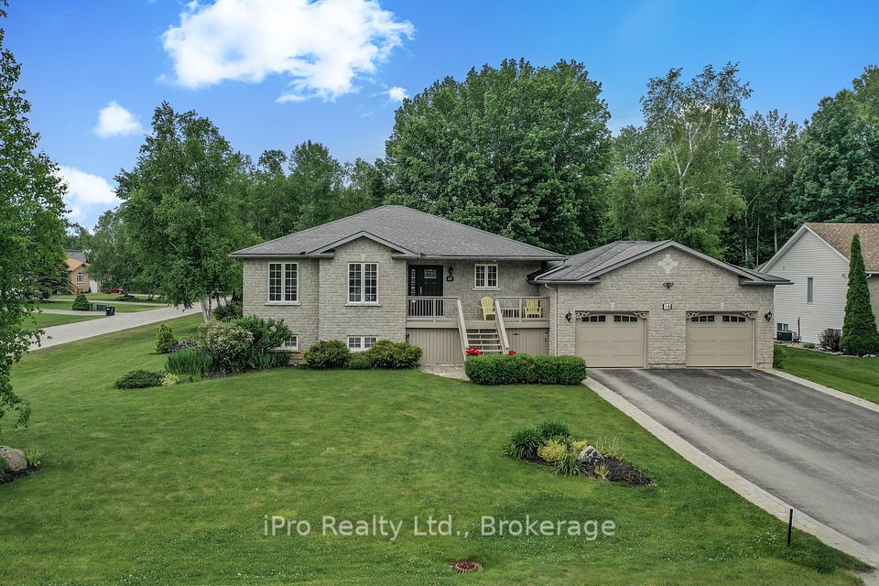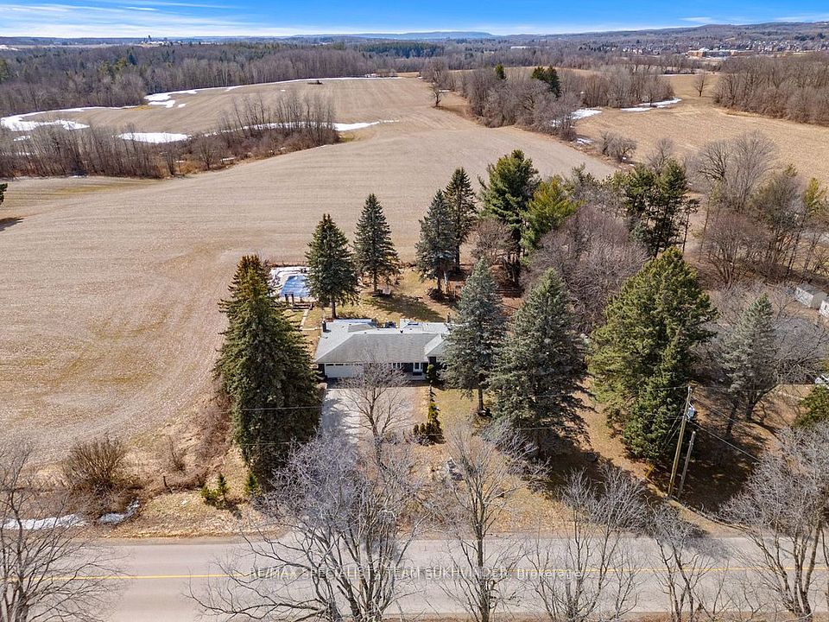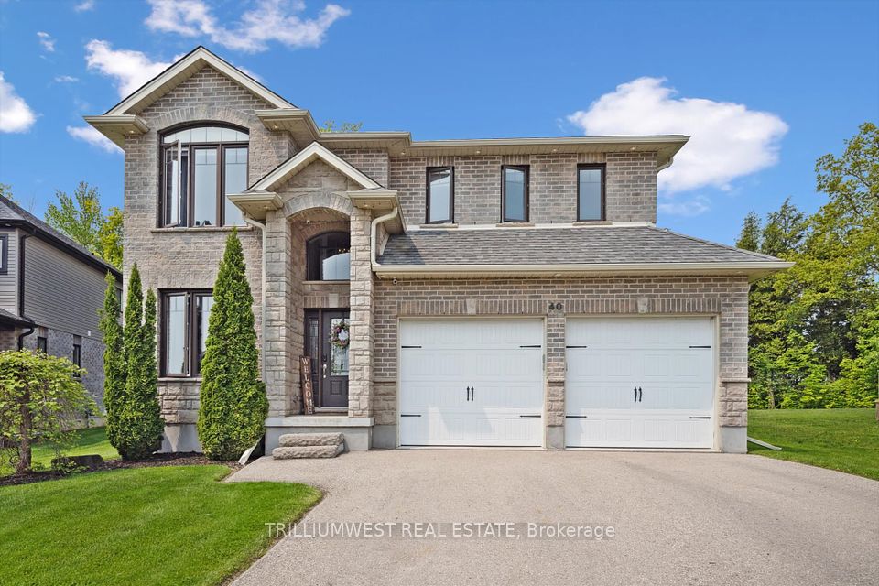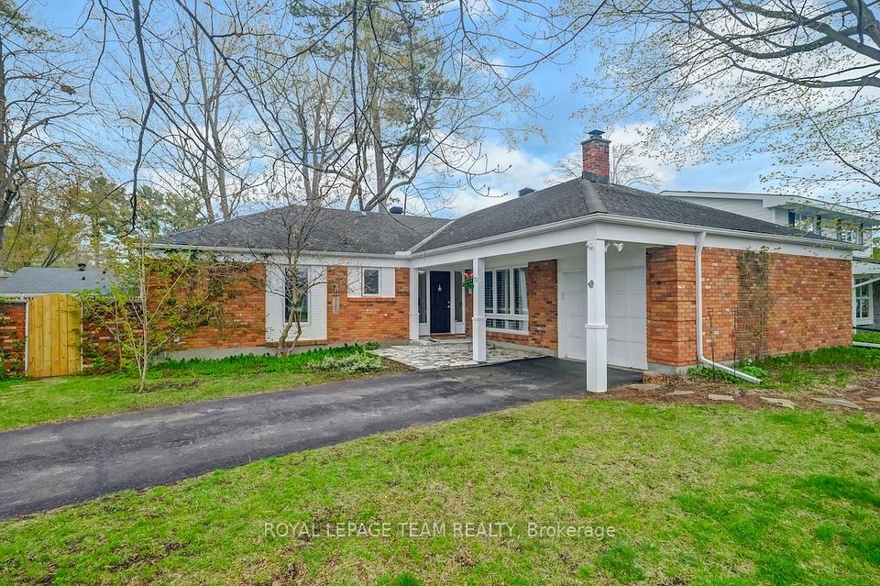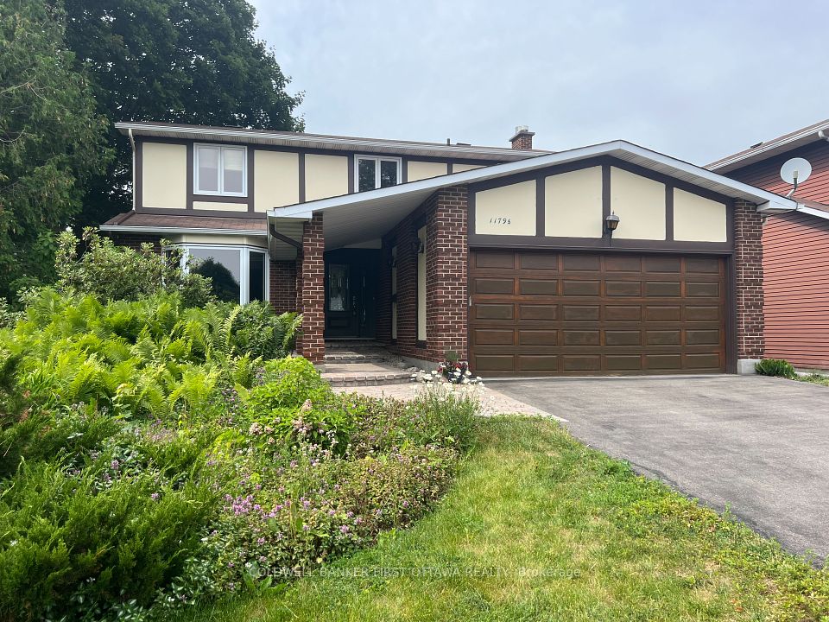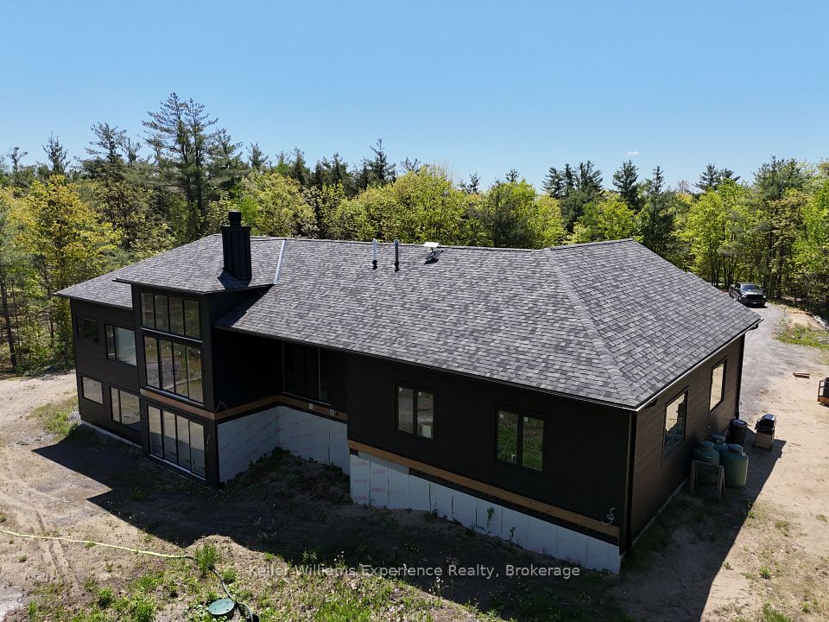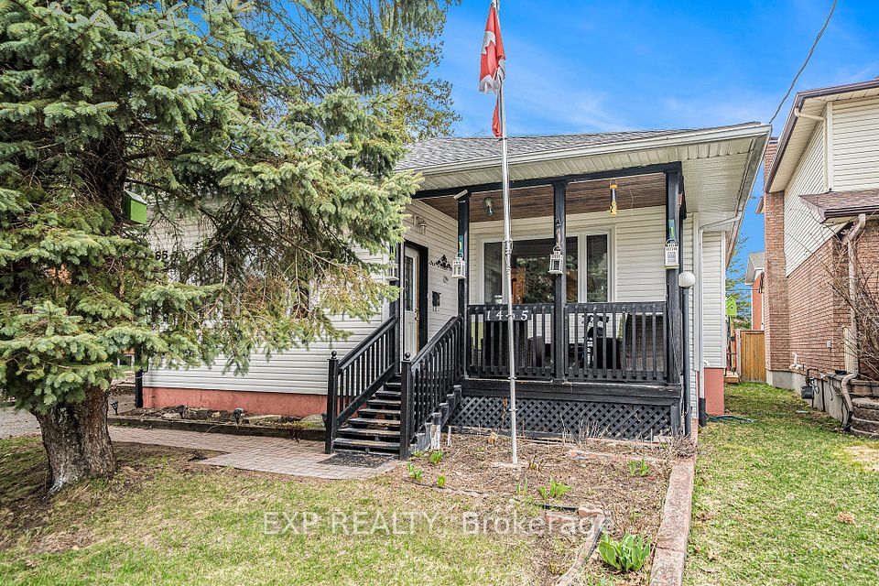
$1,099,000
58 Dadson Drive, Clarington, ON L1C 5J1
Virtual Tours
Price Comparison
Property Description
Property type
Detached
Lot size
< .50 acres
Style
2-Storey
Approx. Area
N/A
Room Information
| Room Type | Dimension (length x width) | Features | Level |
|---|---|---|---|
| Kitchen | 3.52 x 7.06 m | Eat-in Kitchen, B/I Appliances, W/O To Yard | Main |
| Family Room | 5.02 x 4.58 m | B/I Bookcase, B/I Shelves, Laminate | Main |
| Dining Room | 3.4 x 4.52 m | Laminate | Main |
| Office | 5.45 x 6.12 m | Side Door, 2 Pc Bath, Laminate | Main |
About 58 Dadson Drive
This is an absolutely amazing opportunity to own this lovely upgraded home with 4 bedrooms & 4 baths & with the rare unique opportunity to "legally" operate your own home business. There are many upgrades in this home that you will love including the incredibly beautiful upgraded kitchen with ample cupboards, quartzite countertops, built-in stainless steel appliances overlooking the family room with gorgeous built-in cabinetry & shelving units. Enjoy entertaining in the huge dining room. Relax & enjoy the huge master bedroom with walk-in closets & recently upgraded 5pc bath with extra large shower & separate tub. 3 spacious bedrooms with 2 having walk-in closets for extra storage space. Walkout from the kitchen to the private backyard with 2 sheds & gas hook-up for the BBQ. Furnace & A/C installed in Aug 2021. Interlocking brick completed in 2020 for the front & 2023 for the back yard. Newer window inserts for most of the windows in the home. Basement is unfinished with a rough-in for a bathroom. The garage which was legally converted to operate an in-home business with many permitted uses is currently operated as a Physiotherapy Clinic. The clinic has an interior 2pc washroom, spray foam walls & ceiling, prof drywalled, separate split unit for heating & A/C; wired for baseboard heating but has never been used as has never been cold enough to utilize due to the ample insulation; walnut wood detail & pot lights. If desired, the clinic can easily be converted back to a garage. This is a great opportunity to legally operate your own business without the need for a commercial space. Please contact the Municipality in order to confirm permitted uses. Located in a beautiful family neighbourhood of Bowmanville & close to all amenities, this beautiful home is a must see, especially with the "in home business" designation. Please refer to iGuide floor plans.
Home Overview
Last updated
2 days ago
Virtual tour
None
Basement information
Full, Unfinished
Building size
--
Status
In-Active
Property sub type
Detached
Maintenance fee
$N/A
Year built
2024
Additional Details
MORTGAGE INFO
ESTIMATED PAYMENT
Location
Some information about this property - Dadson Drive

Book a Showing
Find your dream home ✨
I agree to receive marketing and customer service calls and text messages from homepapa. Consent is not a condition of purchase. Msg/data rates may apply. Msg frequency varies. Reply STOP to unsubscribe. Privacy Policy & Terms of Service.






