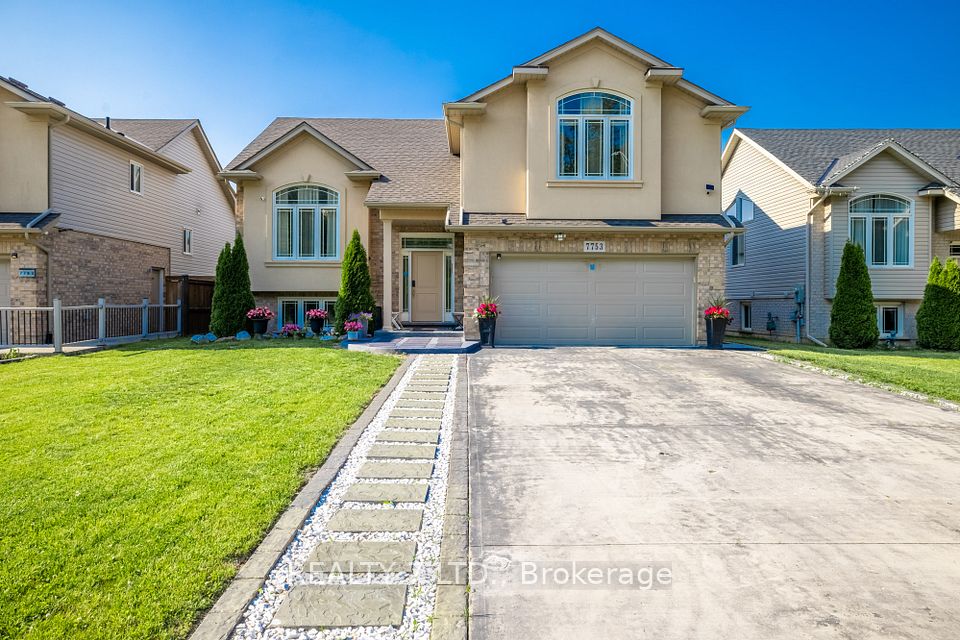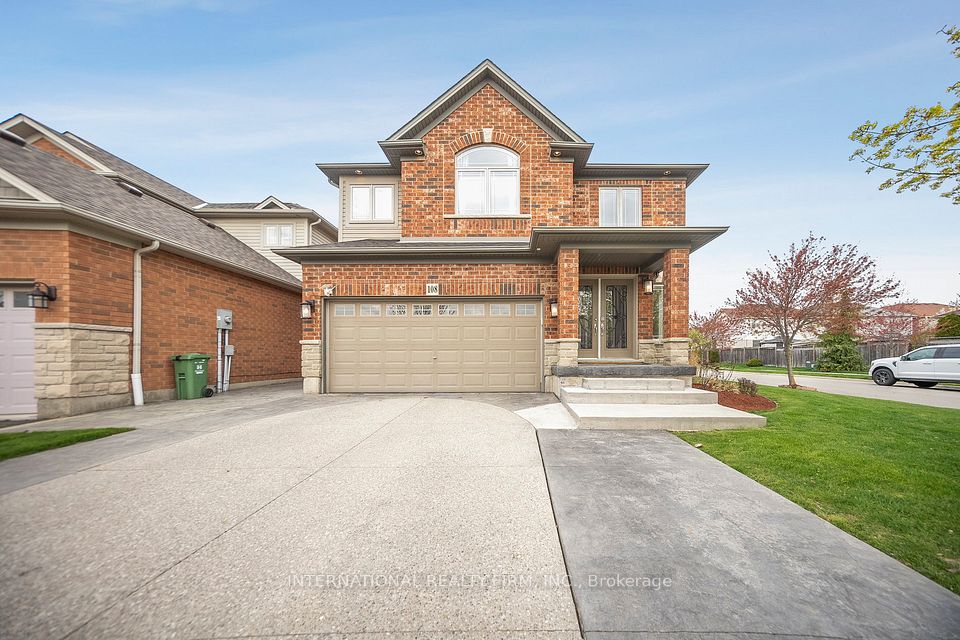
$959,000
5784 Ironwood Street, Niagara Falls, ON L2H 0G4
Price Comparison
Property Description
Property type
Detached
Lot size
N/A
Style
2-Storey
Approx. Area
N/A
Room Information
| Room Type | Dimension (length x width) | Features | Level |
|---|---|---|---|
| Foyer | 2.67 x 3.71 m | N/A | Main |
| Living Room | 5.64 x 3.25 m | N/A | Main |
| Kitchen | 5.64 x 3.51 m | N/A | Main |
| Bathroom | 1.52 x 4.21 m | 2 Pc Bath | Main |
About 5784 Ironwood Street
Nestled in the prestigious Fernwood Estates Subdivision, this beautifully designed home offers 3+1 bedrooms, 3.5 bathrooms and a fully finished basement - the perfect blend of luxury, functionality and comfort. From the moment you arrive, this exquisite two-storey family home makes a lasting impression with its elegant stone and stucco façade and welcoming stamped concrete covered front porch. Step inside to an open foyer where stunning oak staircases with iron spindle railings elevate the sense of elegance. The open-concept main floor features gleaming hardwood and tile flooring. The gourmet kitchen boasts granite countertops, SS appliances, a central island and a spacious pantry. The adjacent dining area opens onto a large partially covered deck, ideal for summer BBQs. In the cozy living room, you'll find crown moldings, recessed lighting, and a striking stone surround gas fireplace - a perfect spot to relax and unwind. Additional main floor highlights include a stylish 2-piece powder room and convenient inside access to the double car garage. Upstairs, hardwood and ceramic flooring continue throughout. The luxurious primary suite offers a private retreat with a 4-piece ensuite featuring a jacuzzi tub and a walk-in closet. Two additional bedrooms, a 5-piece bathroom with double sinks, and an upper-level laundry room add convenience for the family. The fully finished basement expands your living space with a versatile fourth bedroom or home office, a 3-piece bathroom and an expansive recreation room. This home offers style, space and location all in one!
Home Overview
Last updated
May 21
Virtual tour
None
Basement information
Finished, Full
Building size
--
Status
In-Active
Property sub type
Detached
Maintenance fee
$N/A
Year built
--
Additional Details
MORTGAGE INFO
ESTIMATED PAYMENT
Location
Some information about this property - Ironwood Street

Book a Showing
Find your dream home ✨
I agree to receive marketing and customer service calls and text messages from homepapa. Consent is not a condition of purchase. Msg/data rates may apply. Msg frequency varies. Reply STOP to unsubscribe. Privacy Policy & Terms of Service.






