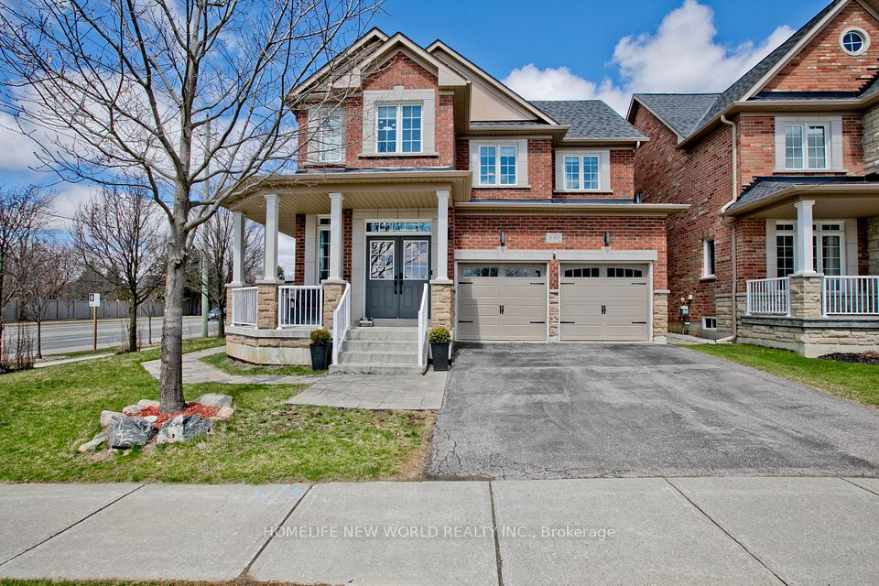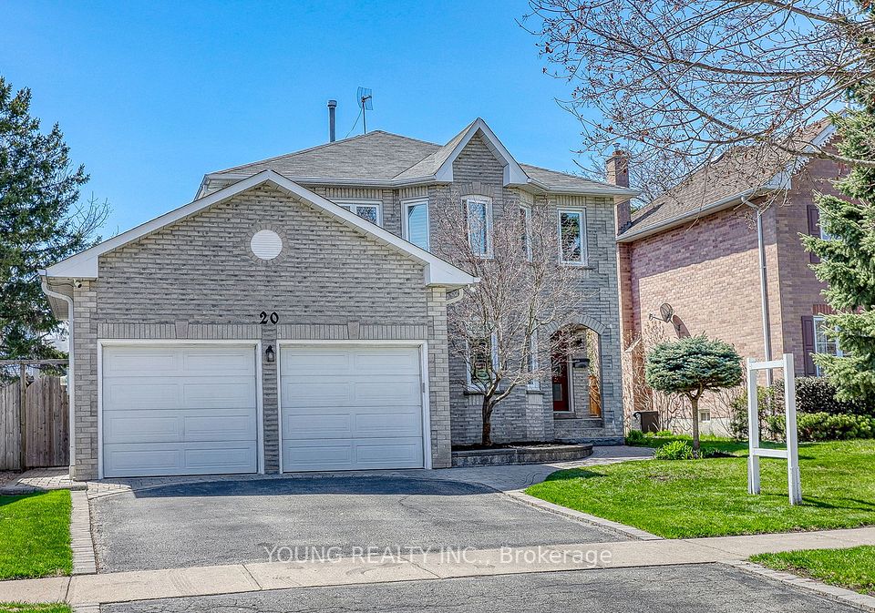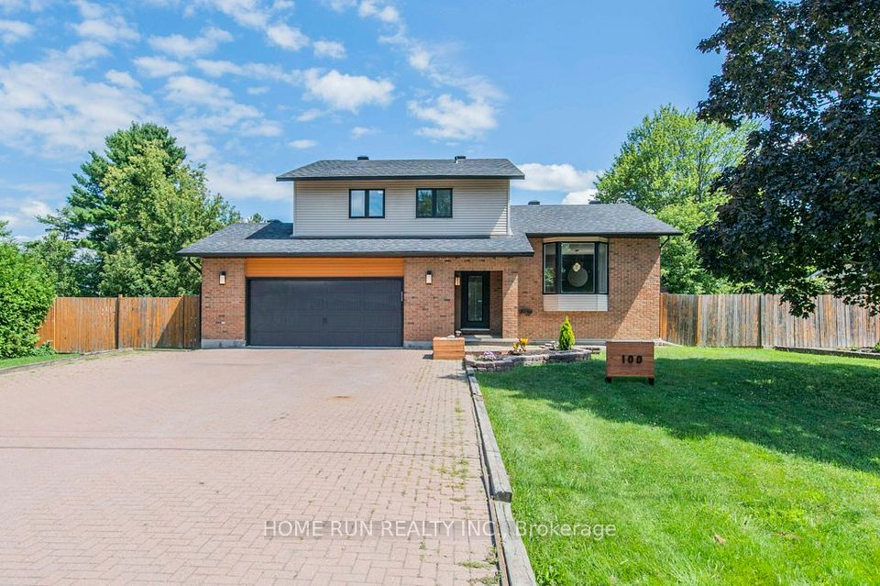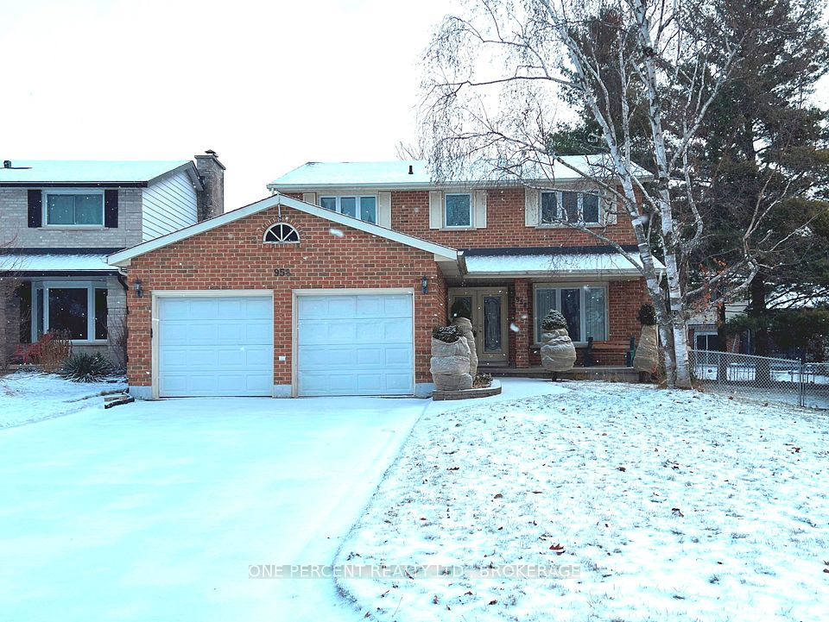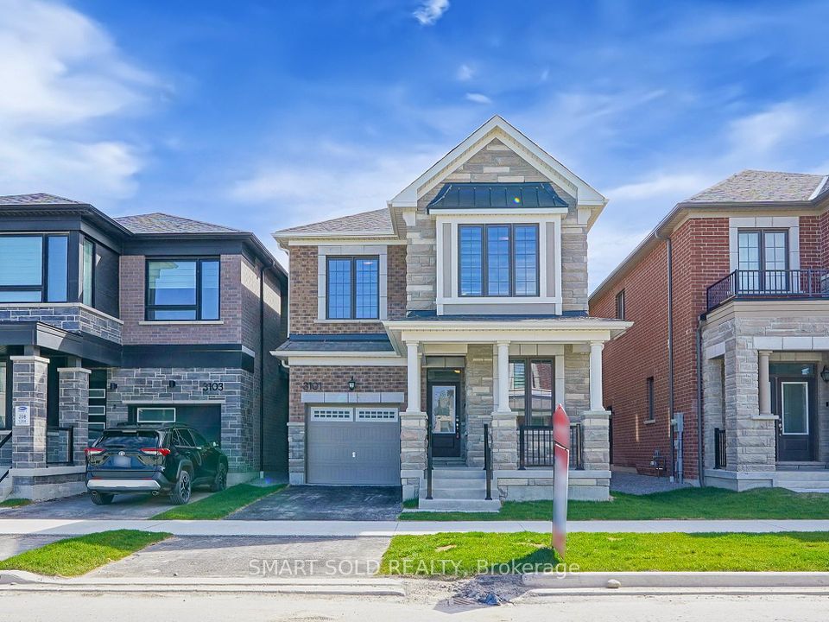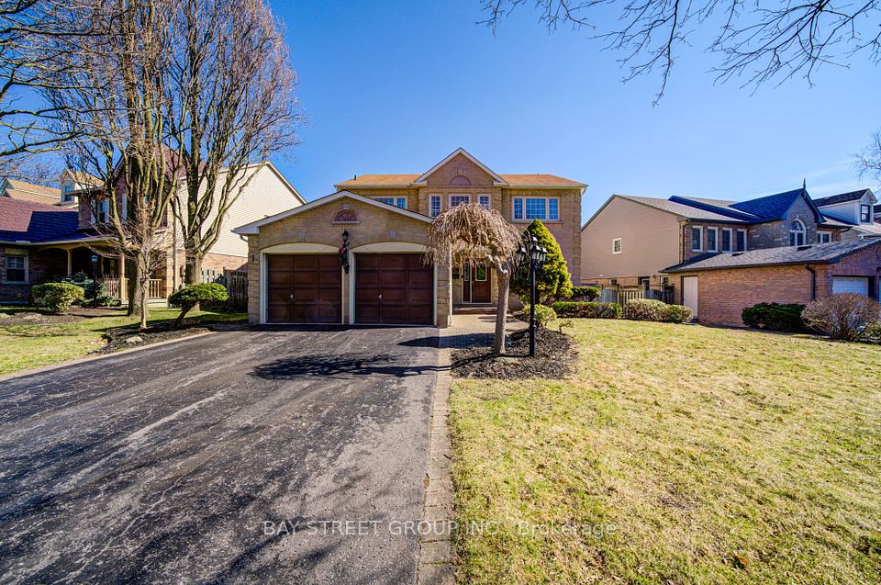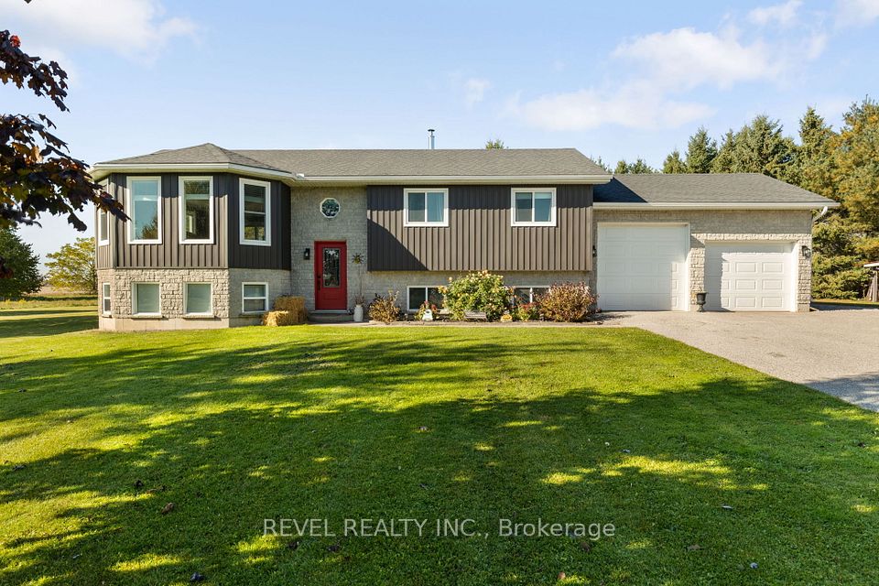$979,999
Last price change Feb 3
5784 Ironwood Street, Niagara Falls, ON L2H 0G4
Virtual Tours
Price Comparison
Property Description
Property type
Detached
Lot size
N/A
Style
2-Storey
Approx. Area
N/A
Room Information
| Room Type | Dimension (length x width) | Features | Level |
|---|---|---|---|
| Foyer | 2.67 x 3.71 m | N/A | Main |
| Living Room | 5.64 x 3.25 m | Gas Fireplace | Main |
| Kitchen | 5.64 x 3.51 m | Combined w/Dining | Main |
| Primary Bedroom | 1.77 x 1.68 m | N/A | Second |
About 5784 Ironwood Street
This stunning two-storey family home located in Fernwood Estates offers 3+1 bedrooms, 3.5 bathrooms & a fully finished basement, perfect for comfortable living. An inviting entryway w/ a stamped concrete covered front porch leading to a bright foyer w/ an elegant oak staircase to the upper & lower level. This open concept main floor plan has hardwood & tile flooring throughout. Gourmet kitchen features granite countertops, Stainless Steel appliances, island & pantry. Dining area w/ walkout to a large partly covered deck ideal for outdoor entertaining. Cozy living room features crown moldings, stone surround gas fireplace & recessed lighting. Main floor also features a convenient 2pc bath & access to the double car garage. The upper level features hardwood & ceramic floors. The primary suite includes a 4 piece ensuite featuring a jacuzzi tub & a walk in closet. Two additional bedrooms, generous sized w/hardwood floors, 5 piece bathroom & large laundry room for added convenience. The fully finished lower level offers a 4th bedroom/office, 3 piece bathroom & spacious rec room. Located in the highly desirable Fernwood Estates Subdivision, this home is move-in ready. **EXTRAS** 2,015 sq. ft. above grade.
Home Overview
Last updated
Feb 26
Virtual tour
None
Basement information
Finished, Full
Building size
--
Status
In-Active
Property sub type
Detached
Maintenance fee
$N/A
Year built
--
Additional Details
MORTGAGE INFO
ESTIMATED PAYMENT
Location
Some information about this property - Ironwood Street

Book a Showing
Find your dream home ✨
I agree to receive marketing and customer service calls and text messages from homepapa. Consent is not a condition of purchase. Msg/data rates may apply. Msg frequency varies. Reply STOP to unsubscribe. Privacy Policy & Terms of Service.







