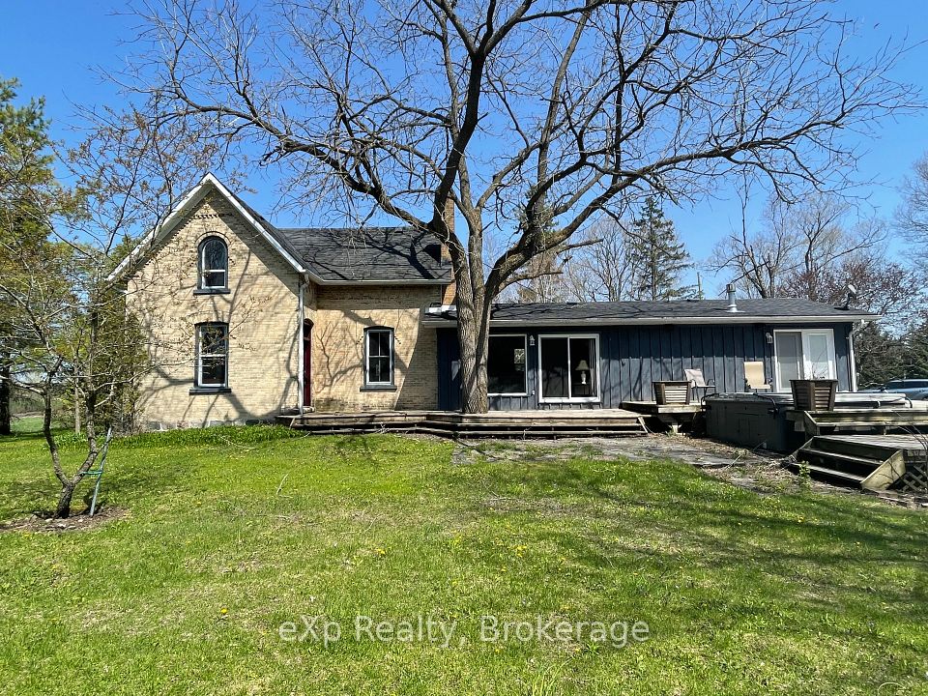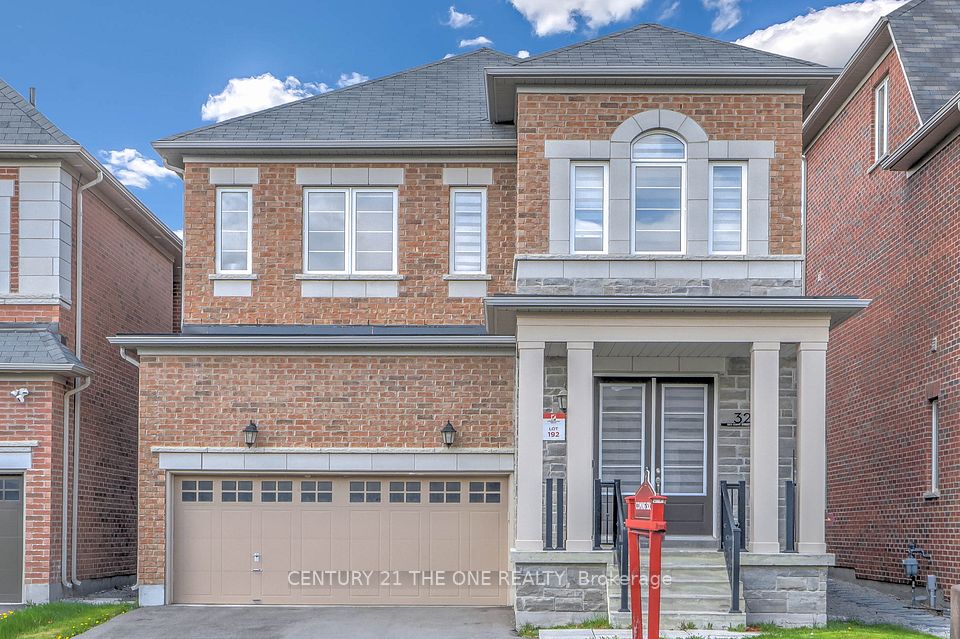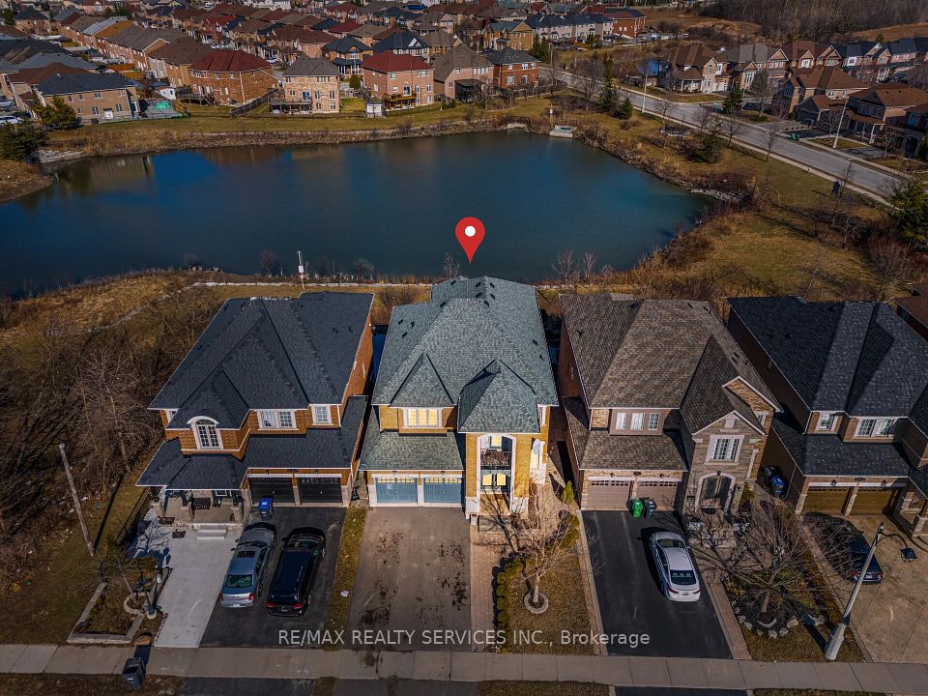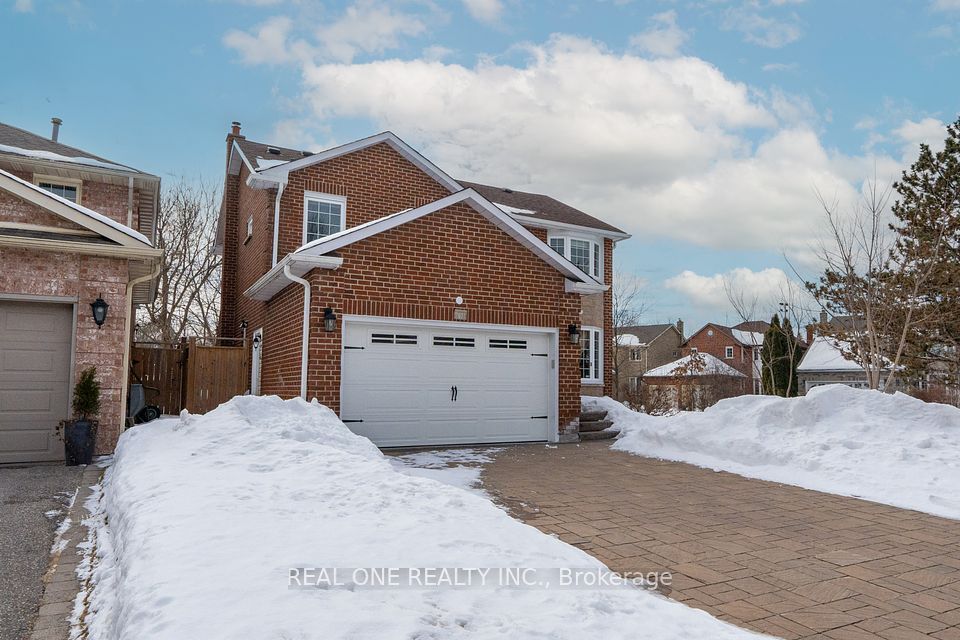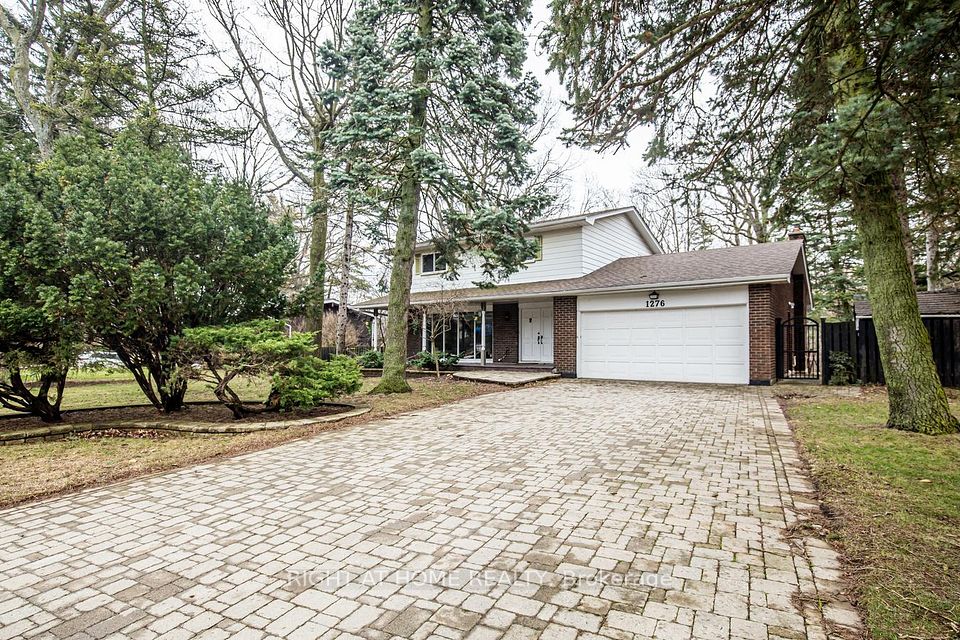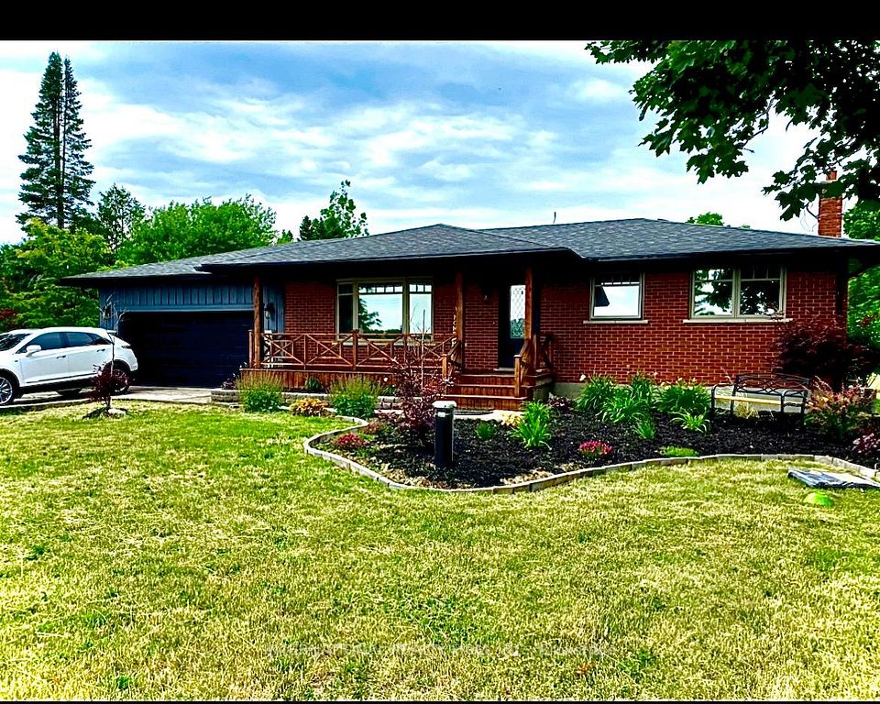
$1,880,000
578 Baker Hill Boulevard, Whitchurch-Stouffville, ON L4A 0T8
Virtual Tours
Price Comparison
Property Description
Property type
Detached
Lot size
N/A
Style
2-Storey
Approx. Area
N/A
Room Information
| Room Type | Dimension (length x width) | Features | Level |
|---|---|---|---|
| Living Room | 7.62 x 4.88 m | Hardwood Floor, Combined w/Dining, W/O To Yard | Main |
| Dining Room | 7.62 x 4.88 m | Hardwood Floor, Combined w/Living, Overlooks Backyard | Main |
| Family Room | 5.79 x 3.84 m | Hardwood Floor, Coffered Ceiling(s), Window | Main |
| Kitchen | 4.88 x 3.05 m | Stainless Steel Appl, Granite Counters, Breakfast Bar | Main |
About 578 Baker Hill Boulevard
Welcome to this stunning, newly built detached home boasting nearly 4,000 sqf. Premium Lot with thousands of upgrades. Enjoy soaring 10-foot ceilings on the main floor and 9-foot ceilings on both the second floor and the walk-up basement, creating a bright and spacious atmosphere throughout. The elegant family room features a coffered ceiling, The gourmet kitchen is highlighted by quartz countertops, eat in breakfast area at the counter top. The dedicated office offers beautiful views. The master bedroom is a true retreat with a raised tray ceiling, Step outside through the walk-out porch, ideal for relaxing evenings, an oversized walk-in closet, and a spa-like ensuite. The extended 22x22 garage includes an electric car charger, perfect for modern living. This home is a rare blend of style, comfort, and future-ready features. Located in a prestigious community, steps from scenic nature trails, serene ponds, golf clubs, fine dining, shopping plazas.
Home Overview
Last updated
May 10
Virtual tour
None
Basement information
Partially Finished
Building size
--
Status
In-Active
Property sub type
Detached
Maintenance fee
$N/A
Year built
--
Additional Details
MORTGAGE INFO
ESTIMATED PAYMENT
Location
Some information about this property - Baker Hill Boulevard

Book a Showing
Find your dream home ✨
I agree to receive marketing and customer service calls and text messages from homepapa. Consent is not a condition of purchase. Msg/data rates may apply. Msg frequency varies. Reply STOP to unsubscribe. Privacy Policy & Terms of Service.






