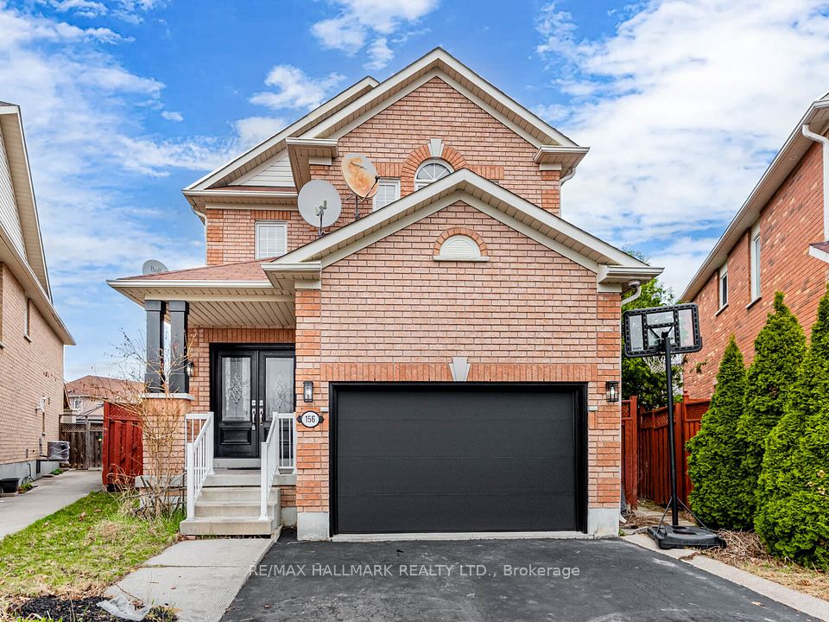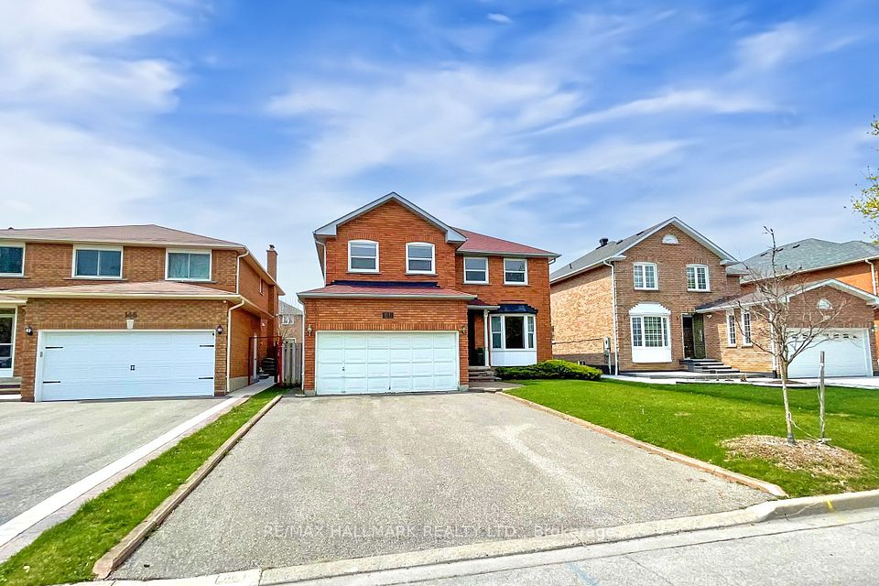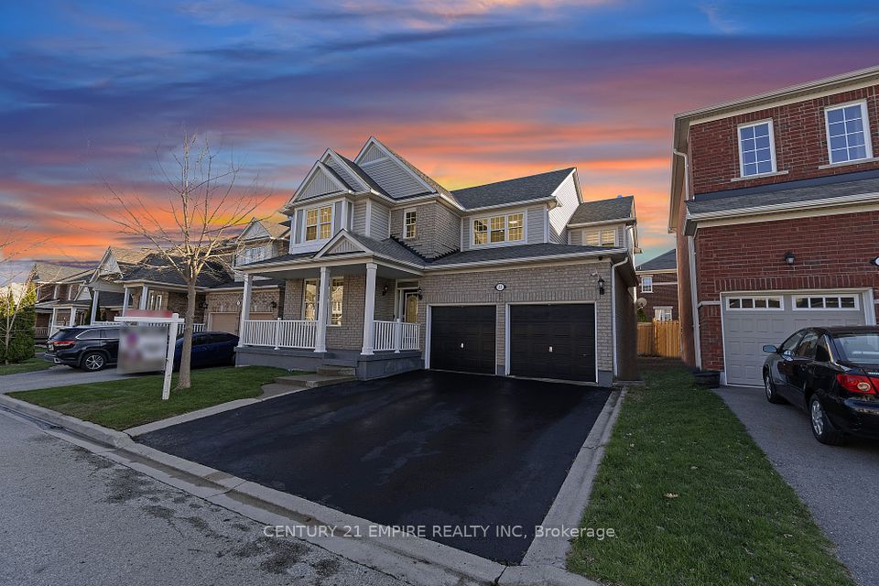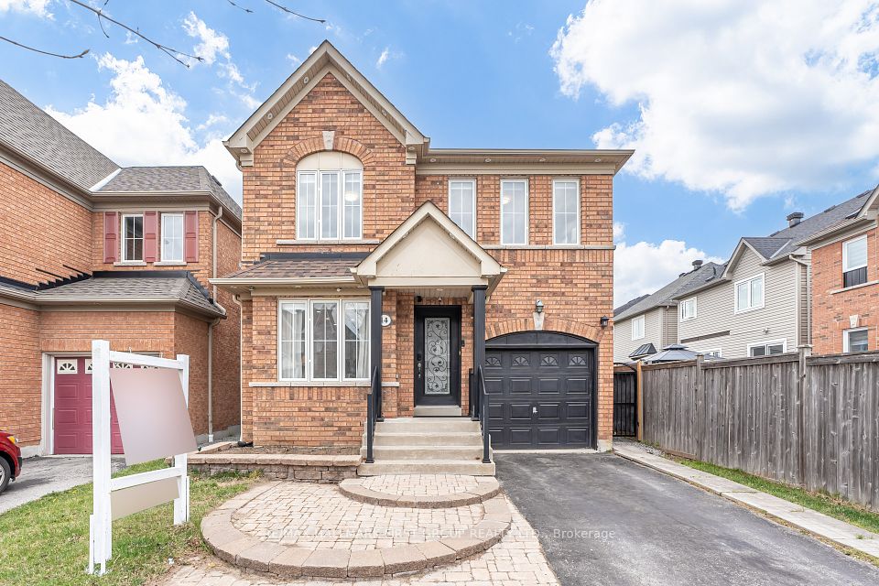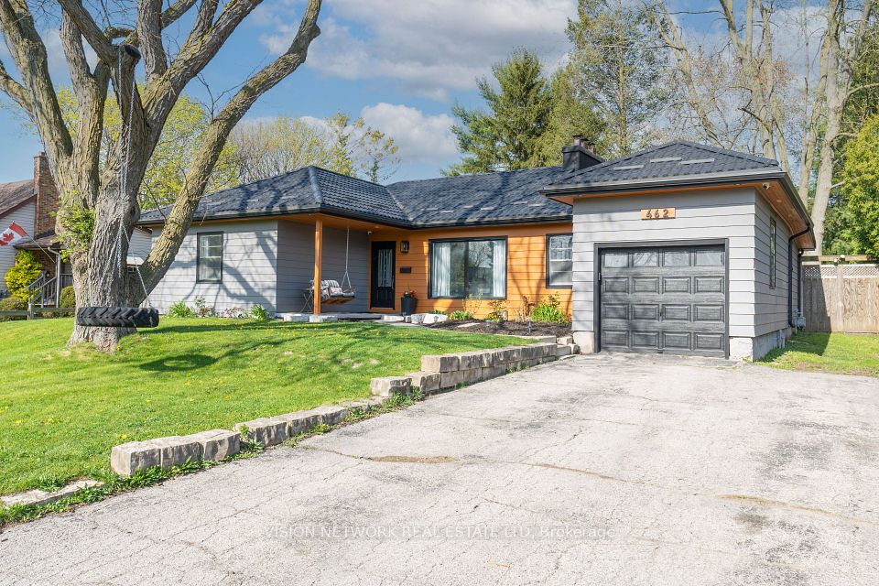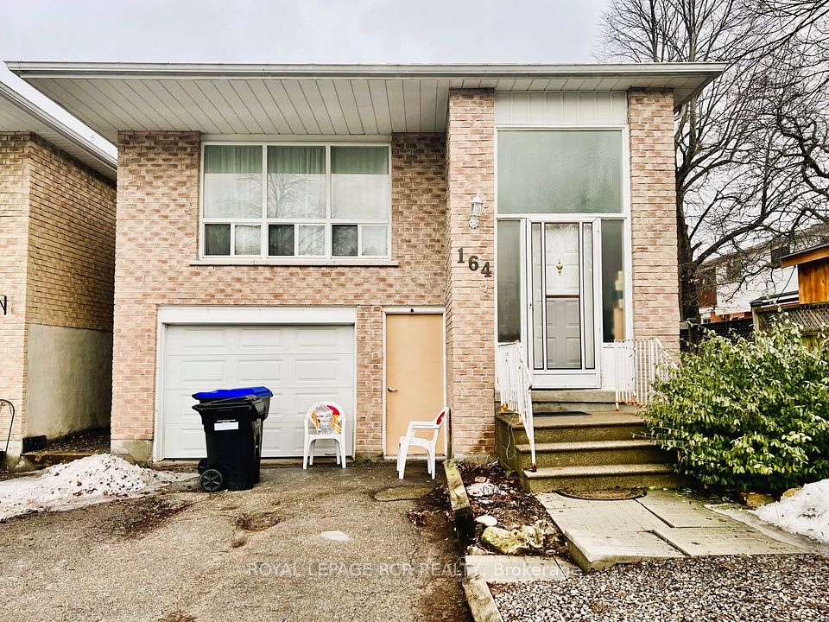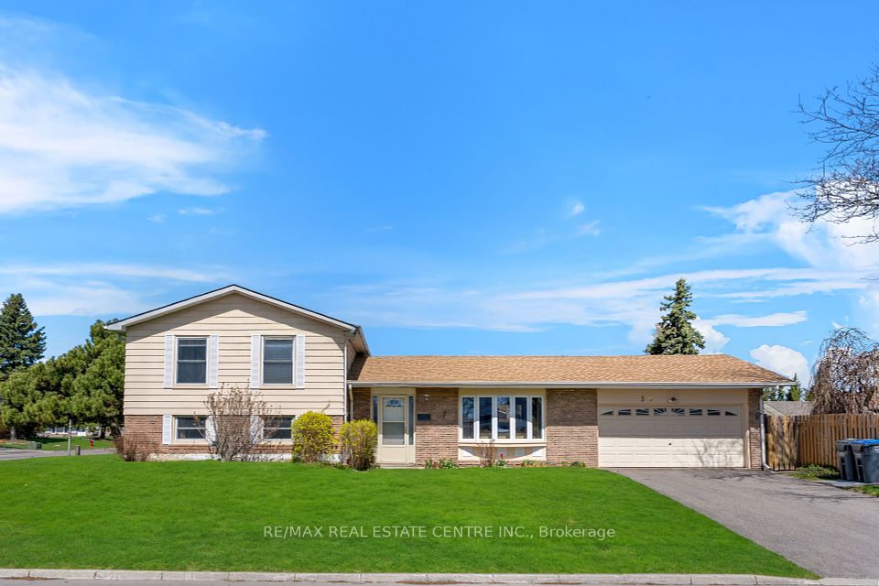$987,700
5761 Ironwood Street, Niagara Falls, ON L2H 0G4
Virtual Tours
Price Comparison
Property Description
Property type
Detached
Lot size
N/A
Style
Bungalow
Approx. Area
N/A
Room Information
| Room Type | Dimension (length x width) | Features | Level |
|---|---|---|---|
| Foyer | 3.96 x 1.79 m | N/A | Main |
| Family Room | 3.96 x 3.6 m | Hardwood Floor | Main |
| Kitchen | 2.82 x 4.9 m | Tile Floor, Open Concept | Main |
| Dining Room | 2.81 x 3.09 m | Hardwood Floor, W/O To Deck, Open Concept | Main |
About 5761 Ironwood Street
Stunning Raised Bungalow with over 3000 square feet of living space on an Oversized Lot Nestled on a spacious lot with an expansive driveway perfect for extra vehicles, this beautiful raised bungalow offers the ultimate blend of style and functionality. The main floor boasts an open concept layout, complemented by a separate family room, ideal for those seeking versatile living spaces. Two generously sized bedrooms and two full bathrooms ensure ample comfort and convenience. One of the standouts features of this property is its raised basement, which offers oversized windows, flooding the space with natural light. Uniquely, there are two separate entries to the home, providing flexibility and privacy. The basement itself is a haven, featuring three good-sized bedrooms, two full bathrooms, and an open concept kitchen, dining, and living area. This setup is perfect for multi-generational families or those needing additional living spaces.
Home Overview
Last updated
Apr 9
Virtual tour
None
Basement information
Finished with Walk-Out, Full
Building size
--
Status
In-Active
Property sub type
Detached
Maintenance fee
$N/A
Year built
--
Additional Details
MORTGAGE INFO
ESTIMATED PAYMENT
Location
Some information about this property - Ironwood Street

Book a Showing
Find your dream home ✨
I agree to receive marketing and customer service calls and text messages from homepapa. Consent is not a condition of purchase. Msg/data rates may apply. Msg frequency varies. Reply STOP to unsubscribe. Privacy Policy & Terms of Service.







