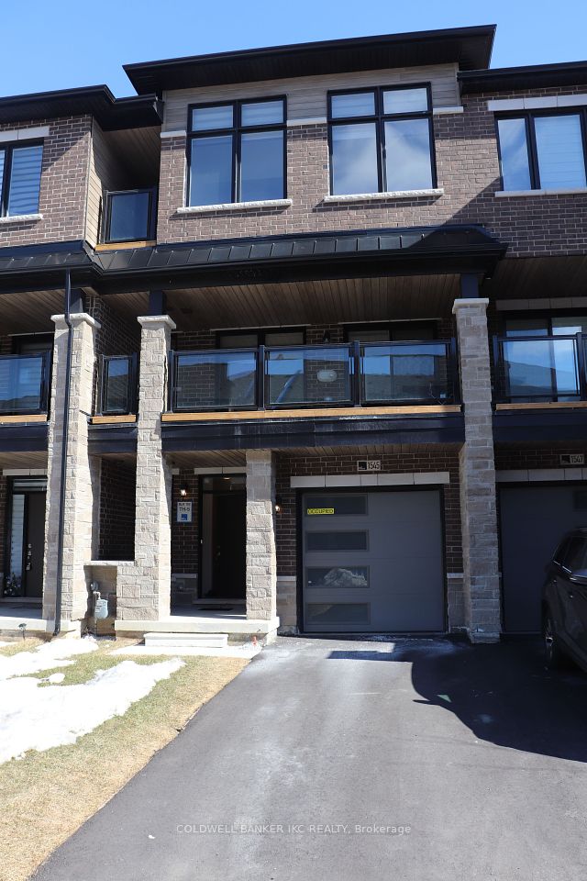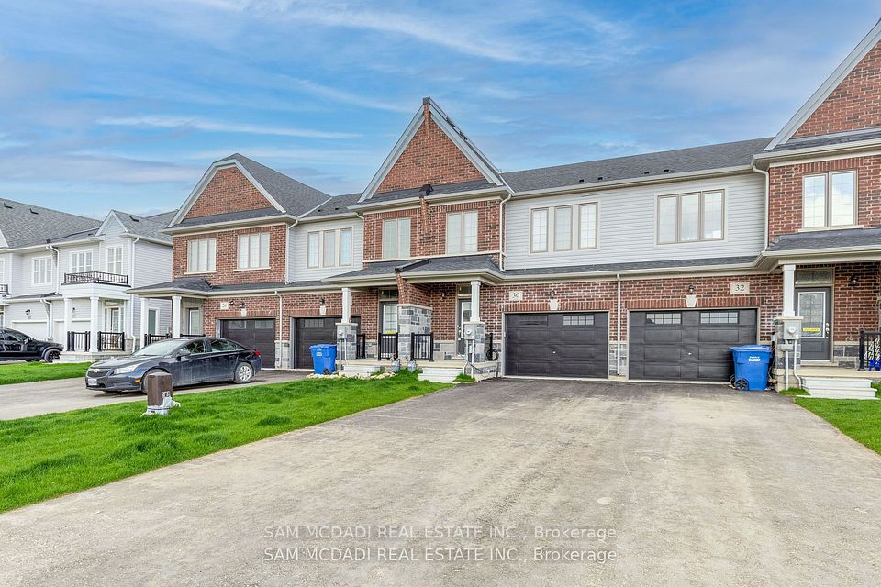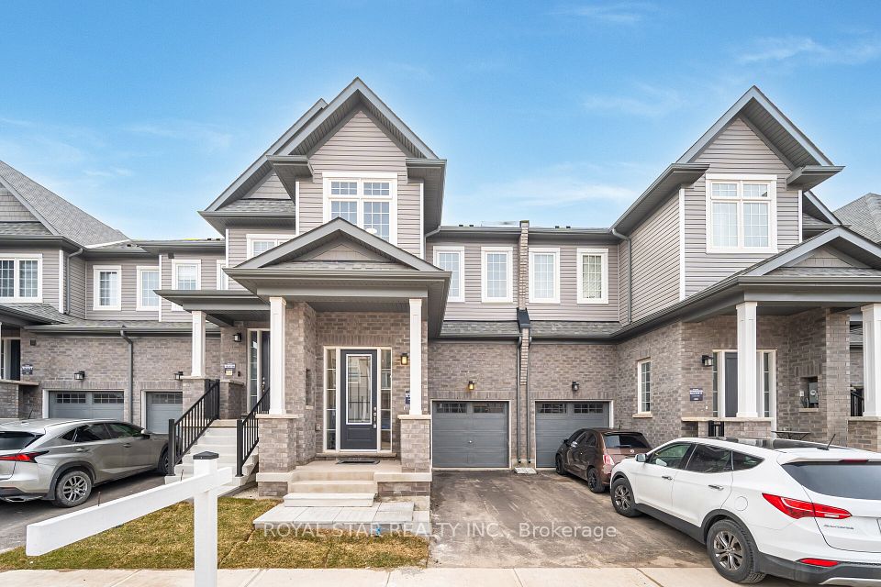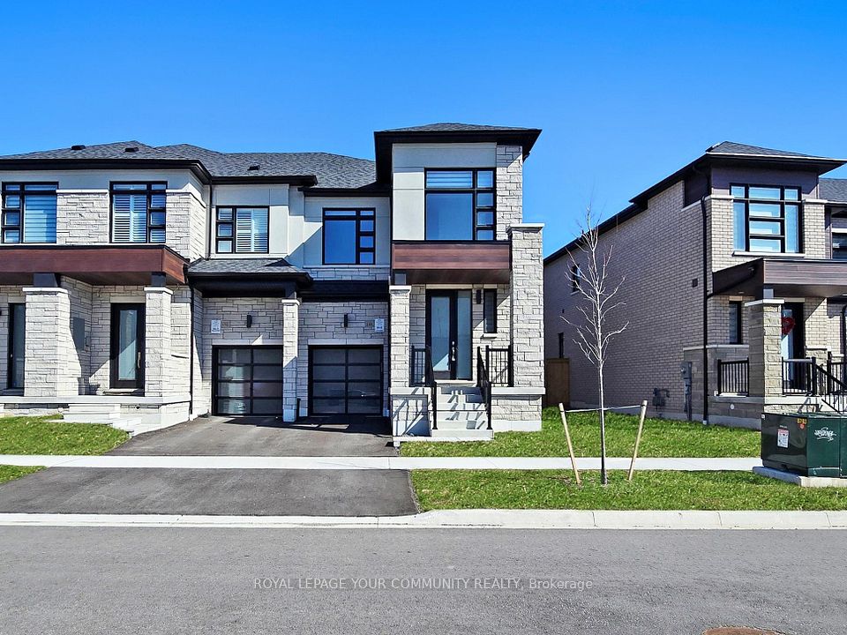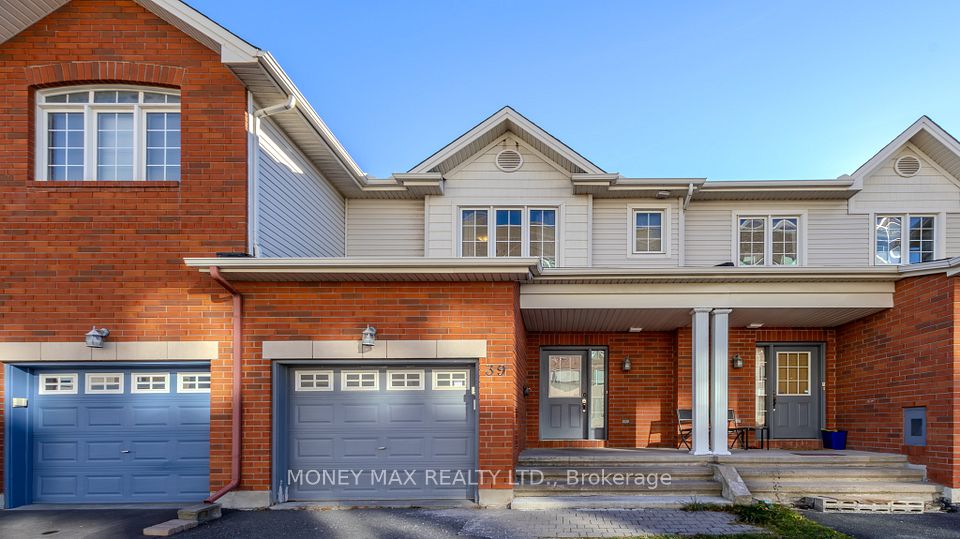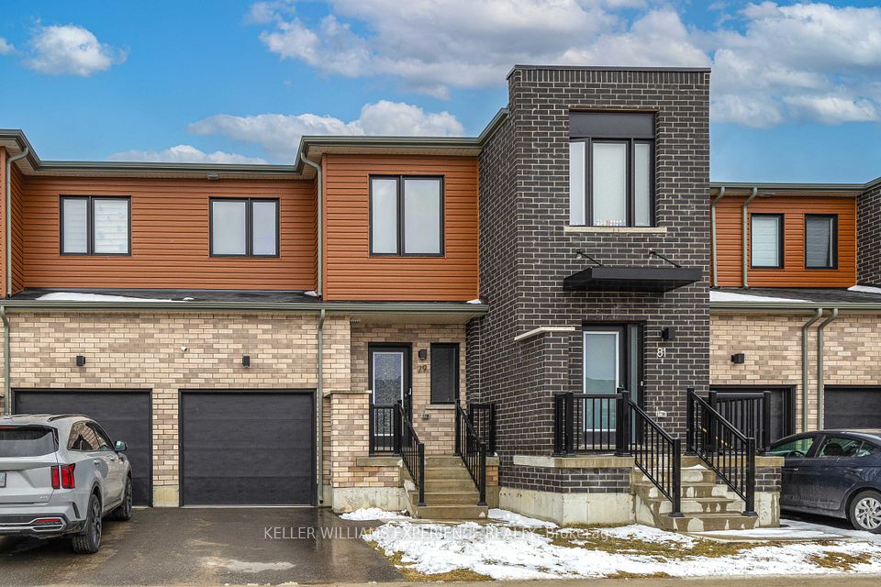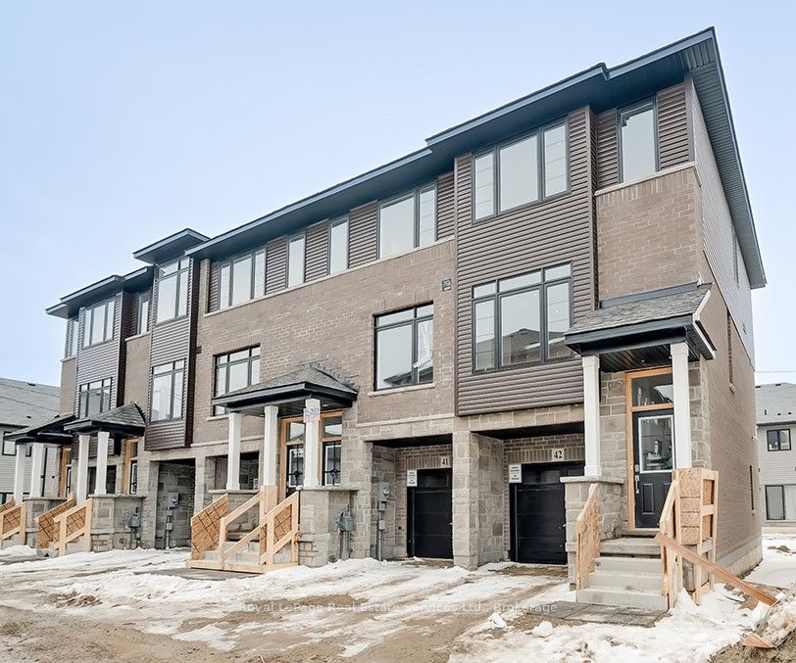$999,000
5759 Tiz Road, Mississauga, ON L5R 0B4
Price Comparison
Property Description
Property type
Att/Row/Townhouse
Lot size
< .50 acres
Style
3-Storey
Approx. Area
N/A
Room Information
| Room Type | Dimension (length x width) | Features | Level |
|---|---|---|---|
| Living Room | 5.8 x 2.93 m | Combined w/Dining, Hardwood Floor | Main |
| Dining Room | 5.8 x 2.93 m | Combined w/Living, Hardwood Floor | Main |
| Kitchen | 3.08 x 2.42 m | Ceramic Floor, Stainless Steel Appl, Pot Lights | Main |
| Breakfast | 4.26 x 2.66 m | Ceramic Floor, W/O To Deck, Pot Lights | Main |
About 5759 Tiz Road
Previous Builder's Model Home - 3 Bedroom, 4 Washroom With A Walk Out Finished Basement. Freshly Painted Throughout, Quartz Kitchen Countertop, and S/S Appliances. Front Loading Laundry Machines, High-End Roller Blinds. Hardwood/Laminate Flooring Throughout 3 Floors (Except Staircase) Furnace & Roof 2024, AC 2022. Across The Street From Walmart Supercenter And Other Stores, Walking Distance to Heartland Shopping Centre, Public Transit, Parks & Schools. Minutes To Hwys 401 & 403.
Home Overview
Last updated
Jan 20
Virtual tour
None
Basement information
Finished with Walk-Out
Building size
--
Status
In-Active
Property sub type
Att/Row/Townhouse
Maintenance fee
$N/A
Year built
2025
Additional Details
MORTGAGE INFO
ESTIMATED PAYMENT
Location
Some information about this property - Tiz Road

Book a Showing
Find your dream home ✨
I agree to receive marketing and customer service calls and text messages from homepapa. Consent is not a condition of purchase. Msg/data rates may apply. Msg frequency varies. Reply STOP to unsubscribe. Privacy Policy & Terms of Service.







