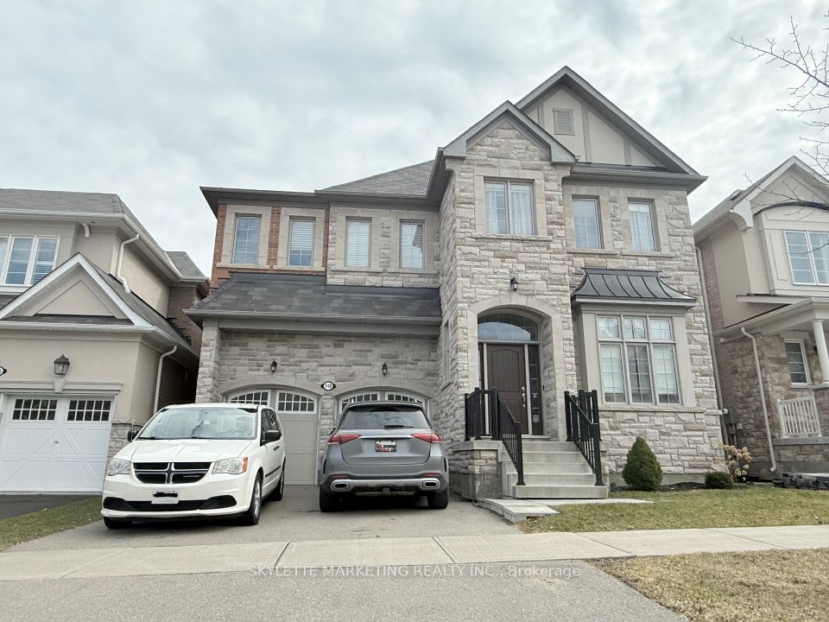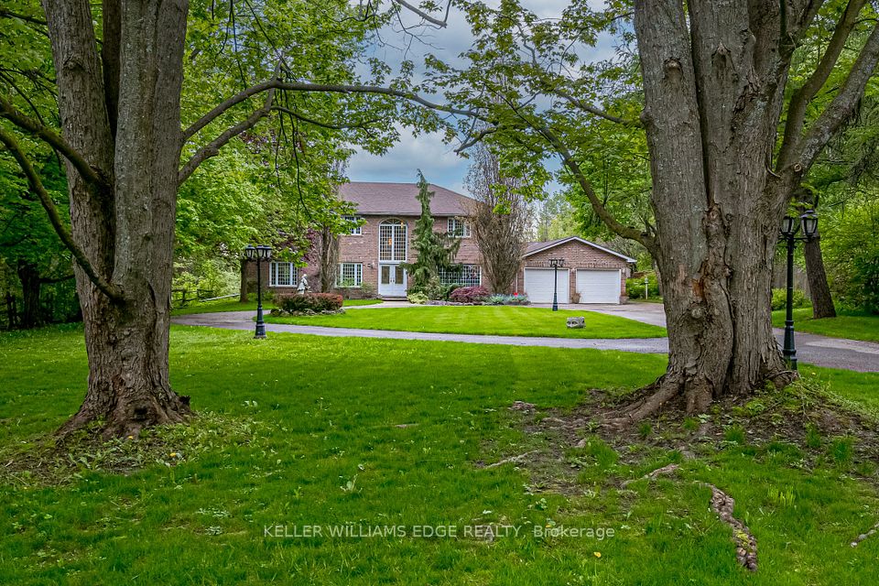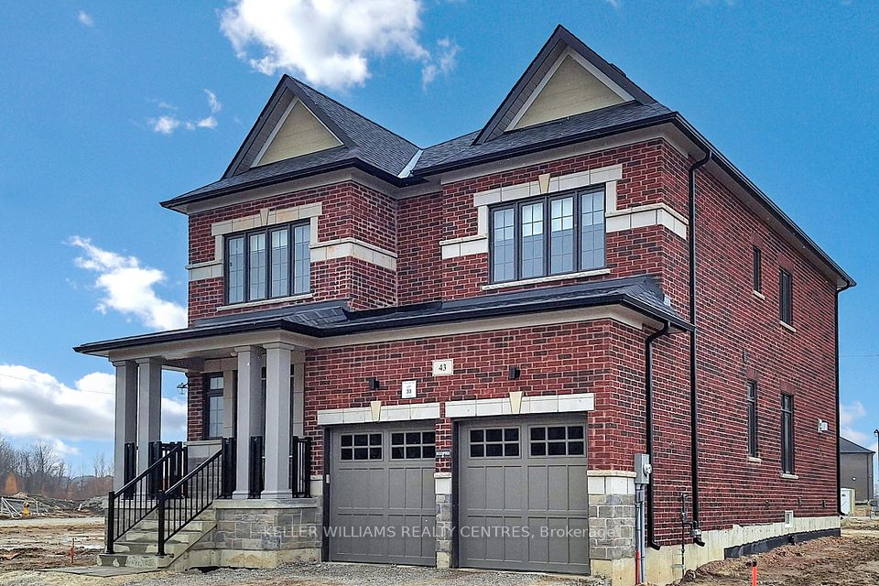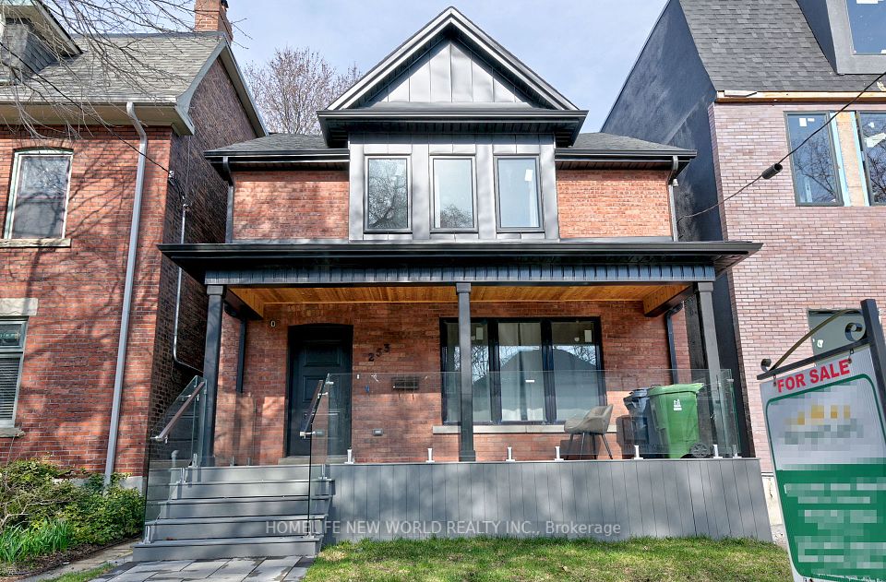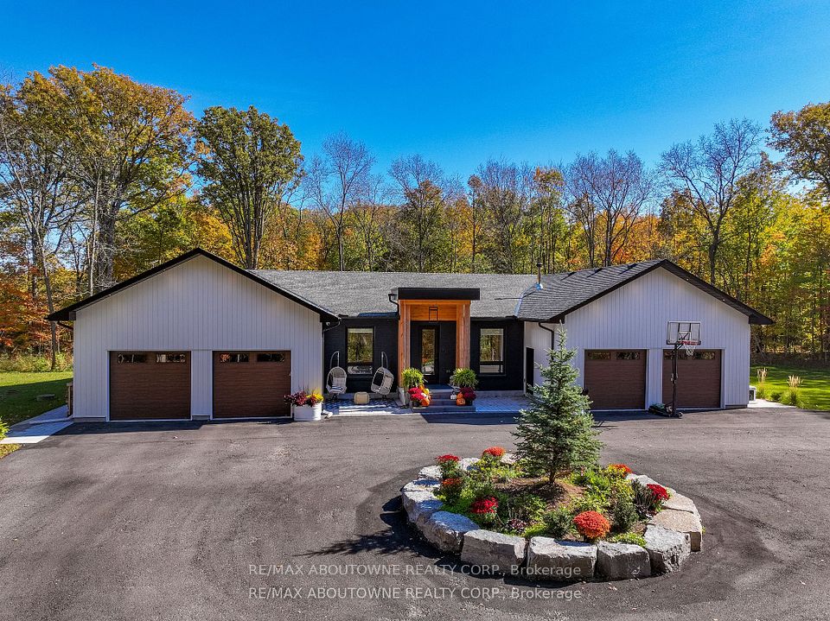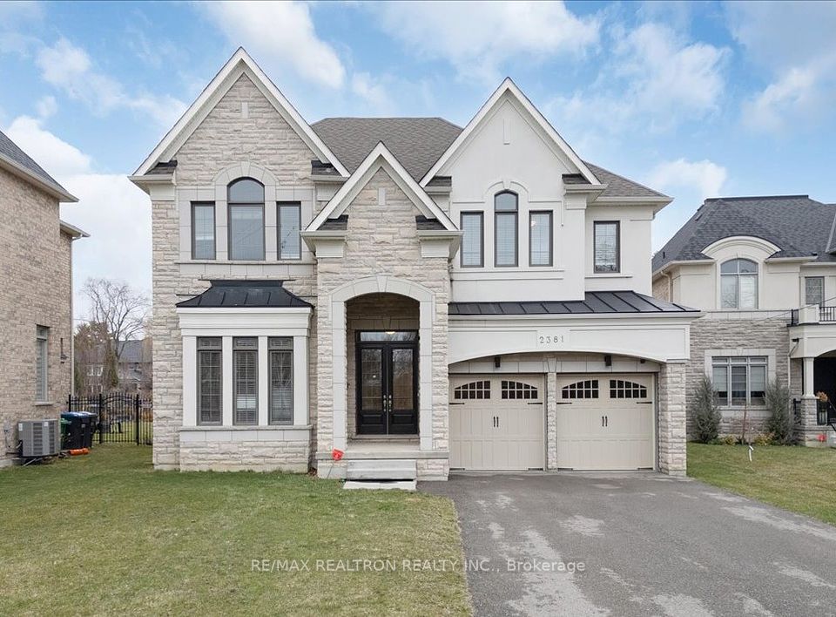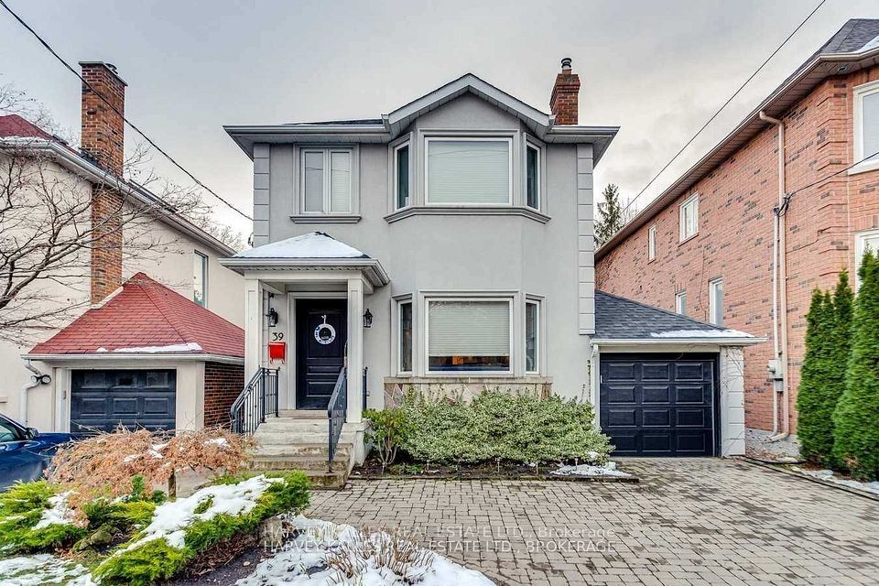$2,795,800
575 Huron Street, Toronto C02, ON M5R 2R6
Price Comparison
Property Description
Property type
Detached
Lot size
N/A
Style
2 1/2 Storey
Approx. Area
N/A
Room Information
| Room Type | Dimension (length x width) | Features | Level |
|---|---|---|---|
| Foyer | 4.5 x 2.95 m | Fireplace, Laminate | Main |
| Living Room | 4.7 x 3.42 m | Hardwood Floor, Fireplace, Pocket Doors | Main |
| Dining Room | 5.4 x 3.4 m | Hardwood Floor, Stained Glass, Overlooks Backyard | Main |
| Kitchen | 2.95 x 2.28 m | Tile Floor, B/I Dishwasher, Pantry | Main |
About 575 Huron Street
Located in the heart of the Annex, 575 Huron Street has been under the same ownership since the mid-1970s. This detached property offers an exceptional opportunity, whether purchased individually or together with 577 Huron Street, which is also listed (MLS C11824050). The open, deep 178 ft. lot with no obstructions offers great potential for various uses. Zoned for multiple purposes, MPAC has classified it as a "Residential property with three self-contained units," which accurately reflects its current configuration. With some mechanical upgrades and a recently updated roof, the property is being sold "as is." For the right buyer, it presents endless possibilities, versatility, and significant developmental potential. Opportunities to acquire such a unique property in the Annex are rare. The 2nd. & 3rd. floor tenants are on month-to-month tenancies. The main floor and basement is currently vacant. **EXTRAS** Due to emergency access requirements, the feasibility of a "Garden Suite" exists if one can obtain a Limiting Distance Agreement with a neighbour. The buyer is advised to conduct their own due diligence.
Home Overview
Last updated
Feb 12
Virtual tour
None
Basement information
Finished, Walk-Out
Building size
--
Status
In-Active
Property sub type
Detached
Maintenance fee
$N/A
Year built
--
Additional Details
MORTGAGE INFO
ESTIMATED PAYMENT
Location
Some information about this property - Huron Street

Book a Showing
Find your dream home ✨
I agree to receive marketing and customer service calls and text messages from homepapa. Consent is not a condition of purchase. Msg/data rates may apply. Msg frequency varies. Reply STOP to unsubscribe. Privacy Policy & Terms of Service.







