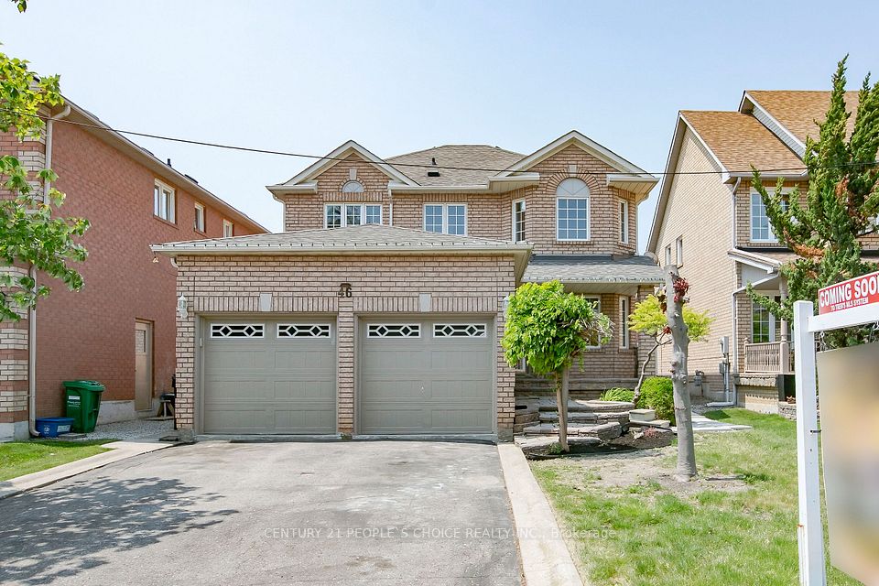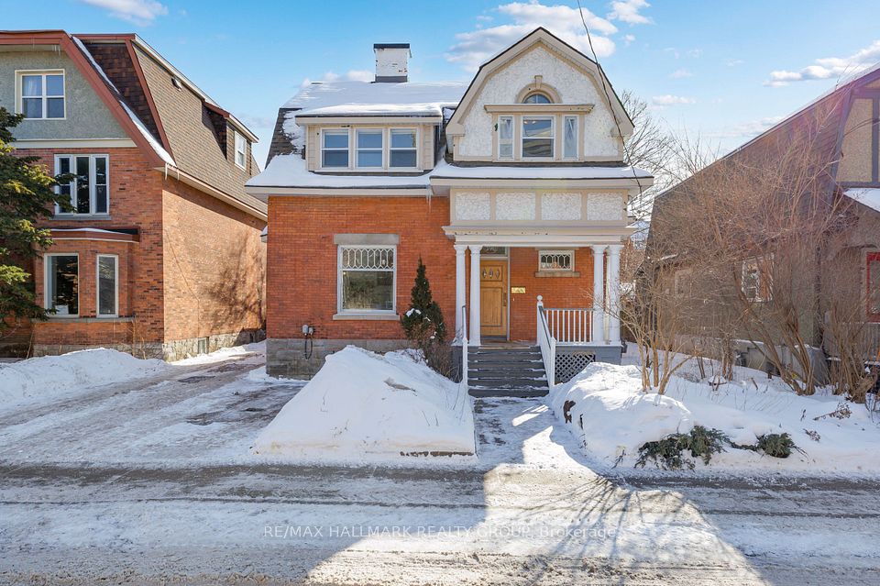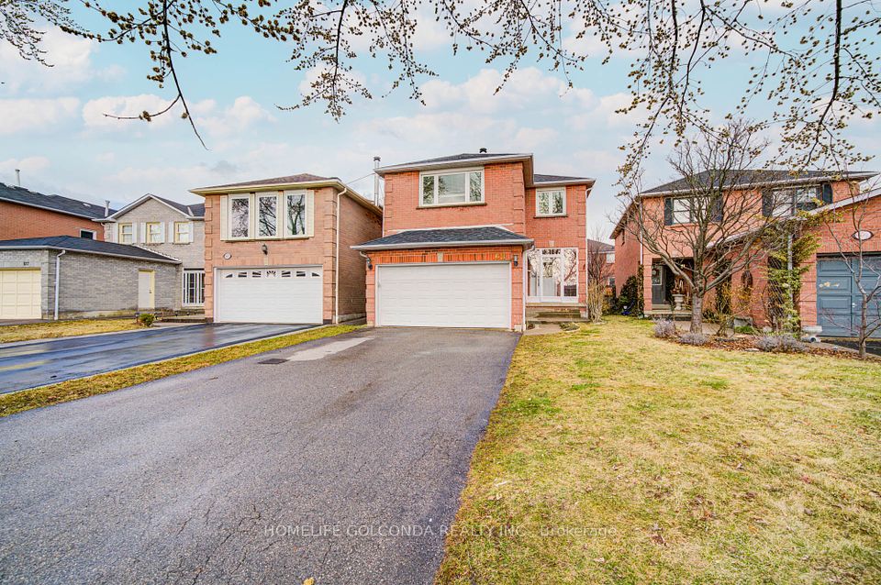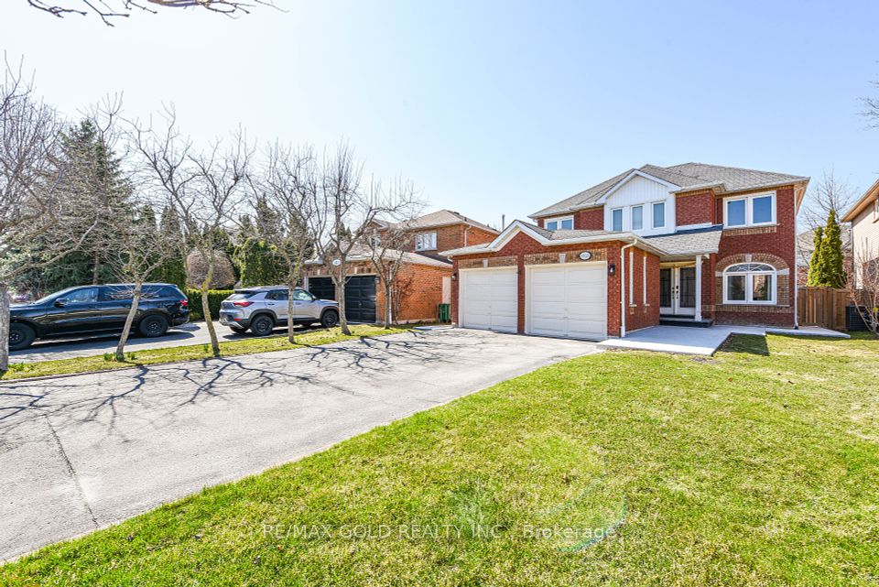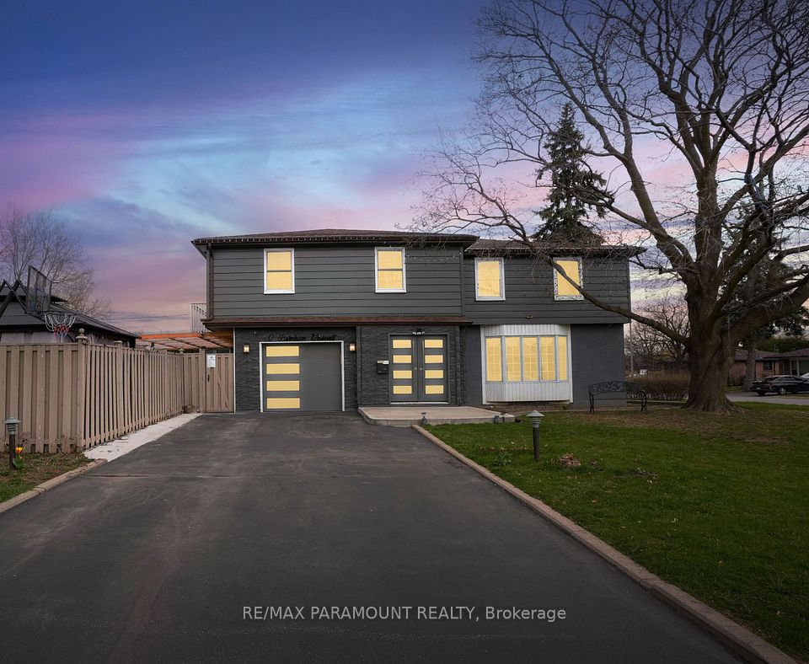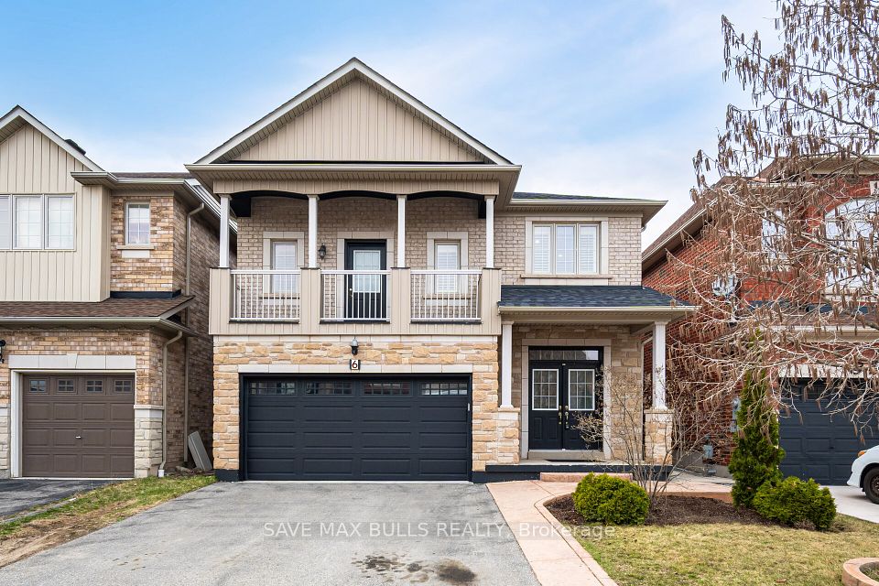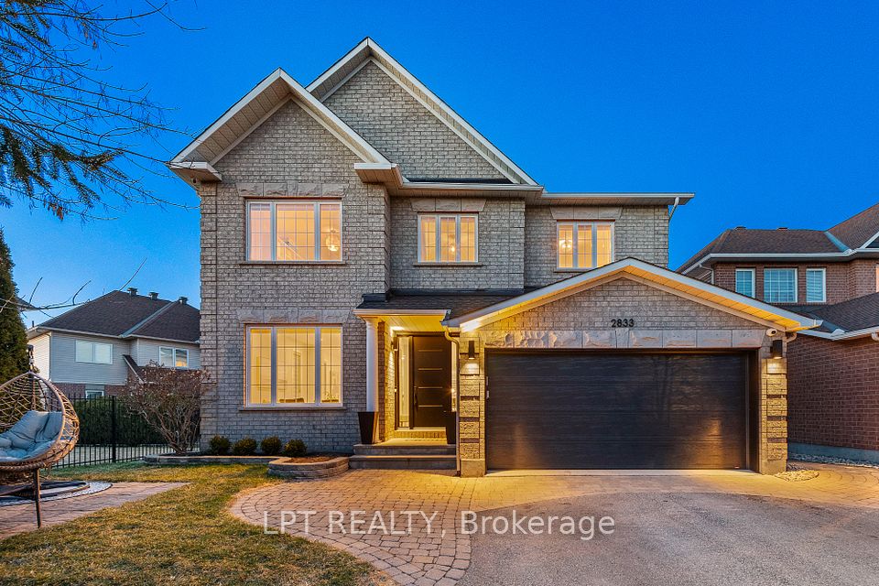$1,050,000
5743 Jake Crescent, Niagara Falls, ON L2H 0G3
Virtual Tours
Price Comparison
Property Description
Property type
Detached
Lot size
N/A
Style
2-Storey
Approx. Area
N/A
Room Information
| Room Type | Dimension (length x width) | Features | Level |
|---|---|---|---|
| Great Room | 4.42 x 5.05 m | N/A | Main |
| Kitchen | 4.32 x 5.87 m | N/A | Main |
| Dining Room | 4.47 x 4.19 m | N/A | Main |
| Primary Bedroom | 4.32 x 4.5 m | 4 Pc Ensuite, Walk-In Closet(s) | Second |
About 5743 Jake Crescent
Welcome to one of the most sought-after crescents in the city, family-oriented, with a beautifully landscaped exterior featuring mature trees, a covered deck, and stunning outdoor living spaces that truly set this home apart. Nestled in the heart of Niagara Falls prestigious Fernwood Estates, this stunning 5+1 bedroom, 3-bathroom home offers the perfect balance of charm, space, and style. Step inside to a bright open-concept layout where the living, dining, and kitchen areas flow seamlessly ideal for both everyday living and entertaining. The kitchen is a true standout, featuring granite countertops, warm oak cabinetry, and not one, but two pantry rooms for all your storage needs. Walk out to a large covered deck perfect for summer BBQs or relaxing in the shade. The backyard is a true retreat, fully fenced and beautifully landscaped with lush greenery and stone features perfect for outdoor entertaining and peaceful evenings. Rich hardwood flooring runs throughout, adding warmth and character to every room. A convenient main floor laundry room keeps day-to-day tasks simple. Upstairs, you'll find five generously sized bedrooms and a versatile office space, ideal for working from home or quiet study time. The spacious primary suite is a peaceful retreat, complete with his and hers walk-in closets and a private 4-piece ensuite. The finished basement adds even more living space with a large recreation room, an additional bedroom, and a rough-in for a fourth bathroom offering flexibility for future customization. Located in a top-rated school district with easy access to parks, amenities, and major highways, this home offers both luxury and convenience.
Home Overview
Last updated
6 days ago
Virtual tour
None
Basement information
Full, Finished
Building size
--
Status
In-Active
Property sub type
Detached
Maintenance fee
$N/A
Year built
--
Additional Details
MORTGAGE INFO
ESTIMATED PAYMENT
Location
Some information about this property - Jake Crescent

Book a Showing
Find your dream home ✨
I agree to receive marketing and customer service calls and text messages from homepapa. Consent is not a condition of purchase. Msg/data rates may apply. Msg frequency varies. Reply STOP to unsubscribe. Privacy Policy & Terms of Service.







