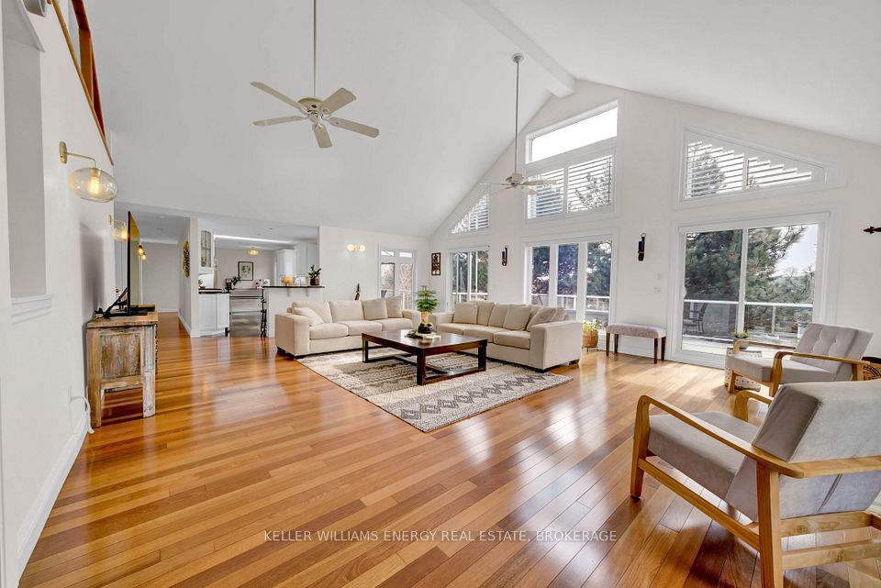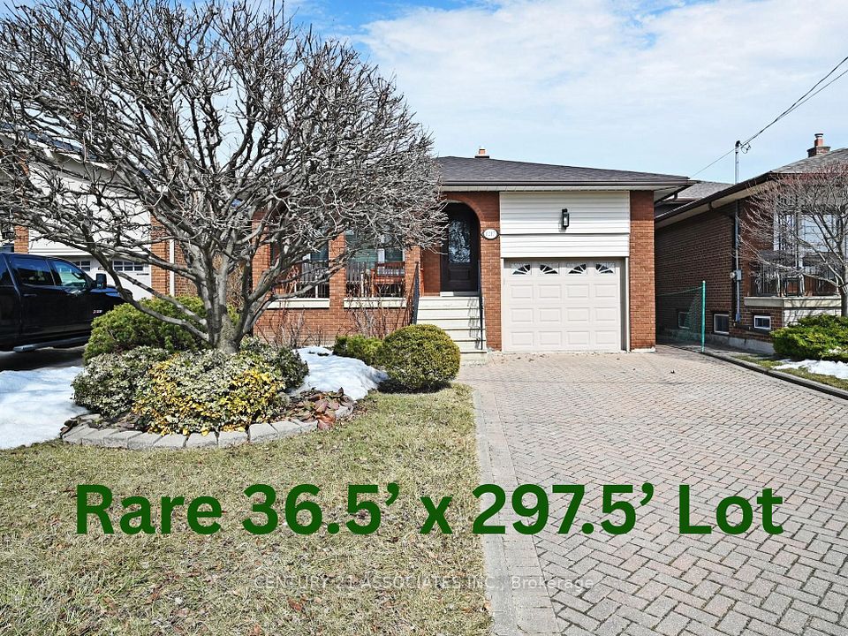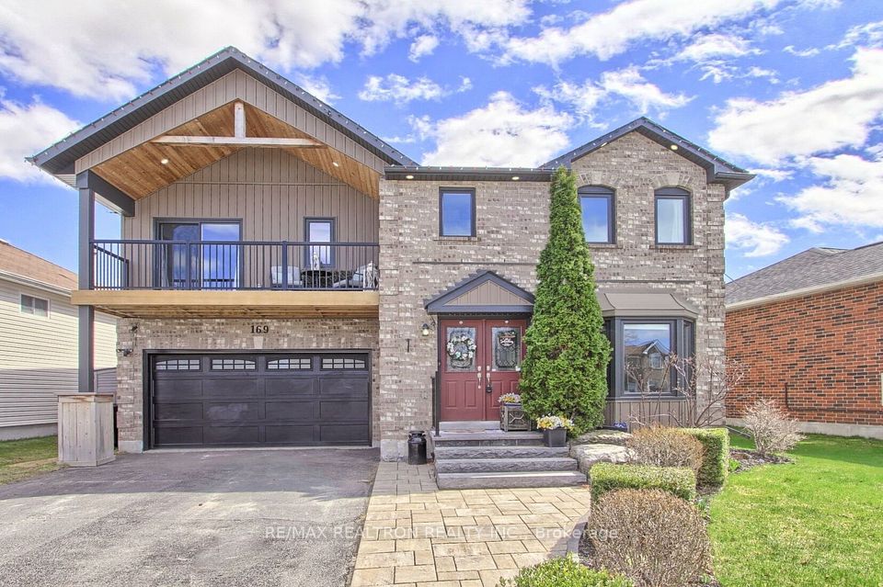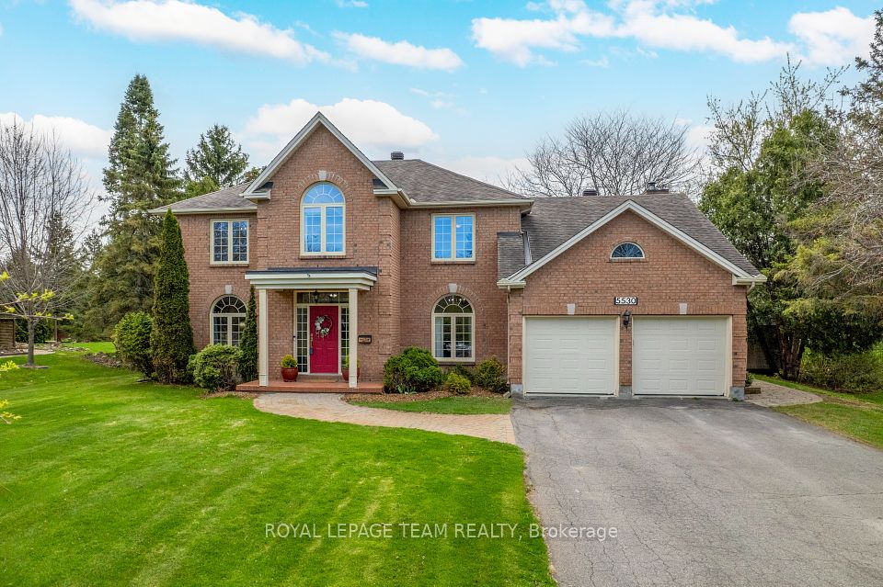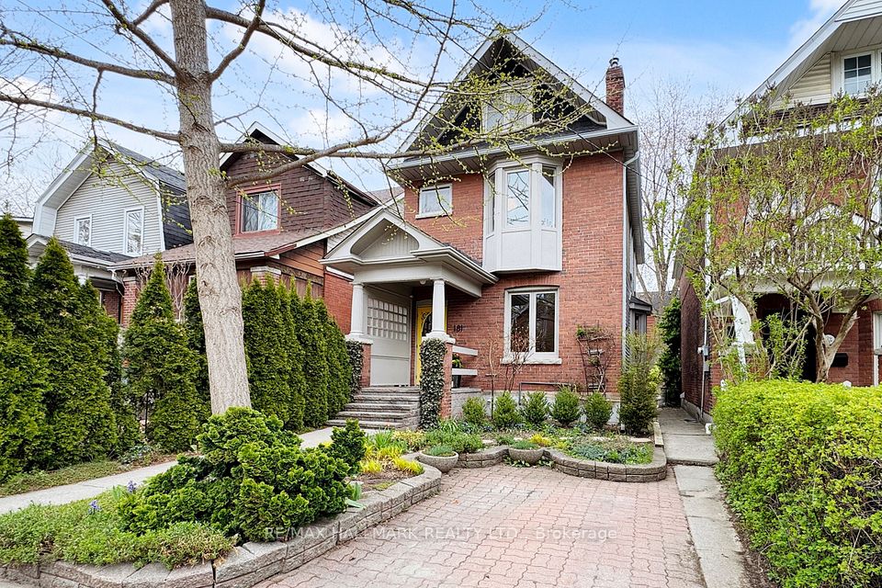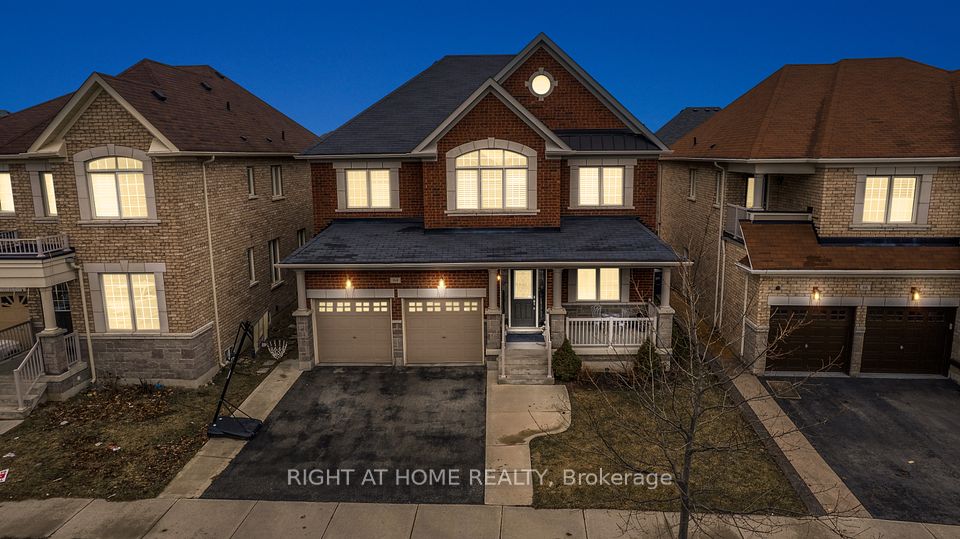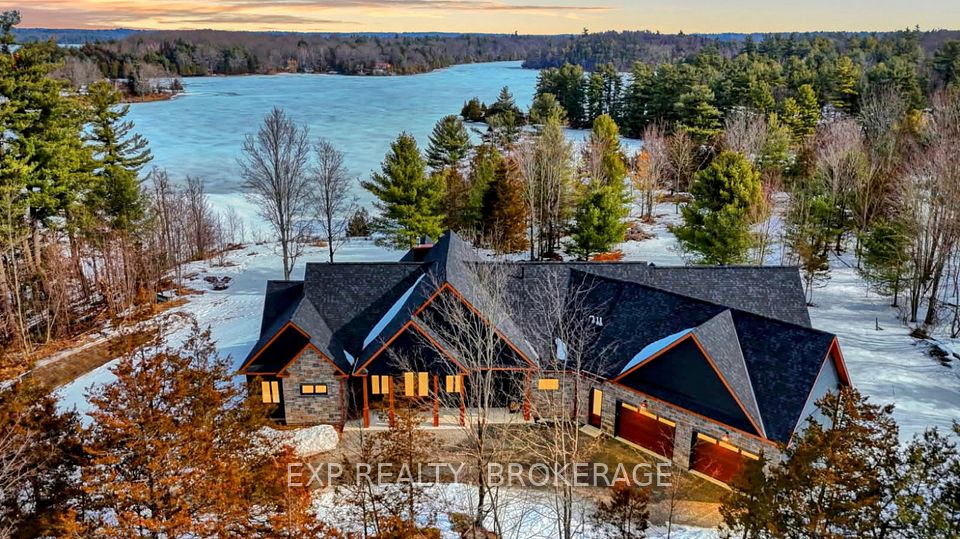$1,599,800
571 Maitland Drive, Pickering, ON L1W 0A8
Virtual Tours
Price Comparison
Property Description
Property type
Detached
Lot size
N/A
Style
2-Storey
Approx. Area
N/A
Room Information
| Room Type | Dimension (length x width) | Features | Level |
|---|---|---|---|
| Great Room | 4.88 x 4.27 m | Hardwood Floor, Gas Fireplace, Open Concept | Main |
| Dining Room | 4.27 x 3.35 m | Hardwood Floor, Pot Lights, Open Concept | Main |
| Kitchen | 5.94 x 3.96 m | Modern Kitchen, Granite Counters, Pantry | Main |
| Breakfast | 5.94 x 3.86 m | Combined w/Kitchen, W/O To Patio, Centre Island | Main |
About 571 Maitland Drive
Stunning custom design 2,753 sq ft 4 bed, 4 bath home in Pickering's exec area of Rosebank by the Lake! Nestled on a premium 48x133 ft lot w no neighbours to the north, at the end of a peaceful cul de sac, btwn Rouge Park & Petticoat Creek, walk to picturesque Waterfront Trail, Frenchmans Bay, Rouge Beach, Rosebank Road Tennis Club, Rick Hall Memorial Prk and top-rated schools. This beautiful open concept home boasts high smooth ceilings, coffered ceilings, lg windows & hardwd flrs thruout. Massive eat-in Chef-inspired kit w lots of storage in sep pantry rm! Custom everything from oversized center is B/I brkfst table sitting 6, granite counters, abundant high cab space to high end appl & more. Perfect space for entertaining/everyday living! Enjoy memorable meals in formal din rm or relax in the lg great rm w cozy gas firepl. Main flr office right at front provides a perfect dedicated workspace for those who work from home or simply need a quiet area to focus. Garage access thru huge mud rm. On the way to the 2nd flr you have a convenient, huge laundry rm w porcelain flrs & flr drain. Retreat to the very spacious master suite w/ huge W/I closet, spa like 5pc ens bath w/his & her sinks & lg soaker tub & W/O to the lg balc perfect for relaxation overlooking the serene backyrd. Secondary bdrm boasts its own 4pcs ensuite & a sizeable W/I closet. Spacious 3rd & 4th bdrms share a 5pcs Jack&Jill ens w/dble sinks & come w ample closet space in another W/I & a dble closet. W/O from the kit to the lg, pv, fully fenced backyard, perfect for entertaining or relaxation. Profess landscaped front & back w natural stone massive front steps, sprinkler ingrd irrigation sys, interlocking, perennial grdns all spring & summer long. The full bsmt w walls insulated flr to ceiling, potential for huge 2-3 bdrm apt weasy to make side entr thru the mud rm. Spacious 2 car garage w epoxy flrs & elec car charger. Cls to amenities- GO train, 401, shopping, restaurants. all done, move in & enjoy!
Home Overview
Last updated
1 hour ago
Virtual tour
None
Basement information
Full, Unfinished
Building size
--
Status
In-Active
Property sub type
Detached
Maintenance fee
$N/A
Year built
--
Additional Details
MORTGAGE INFO
ESTIMATED PAYMENT
Location
Some information about this property - Maitland Drive

Book a Showing
Find your dream home ✨
I agree to receive marketing and customer service calls and text messages from homepapa. Consent is not a condition of purchase. Msg/data rates may apply. Msg frequency varies. Reply STOP to unsubscribe. Privacy Policy & Terms of Service.







