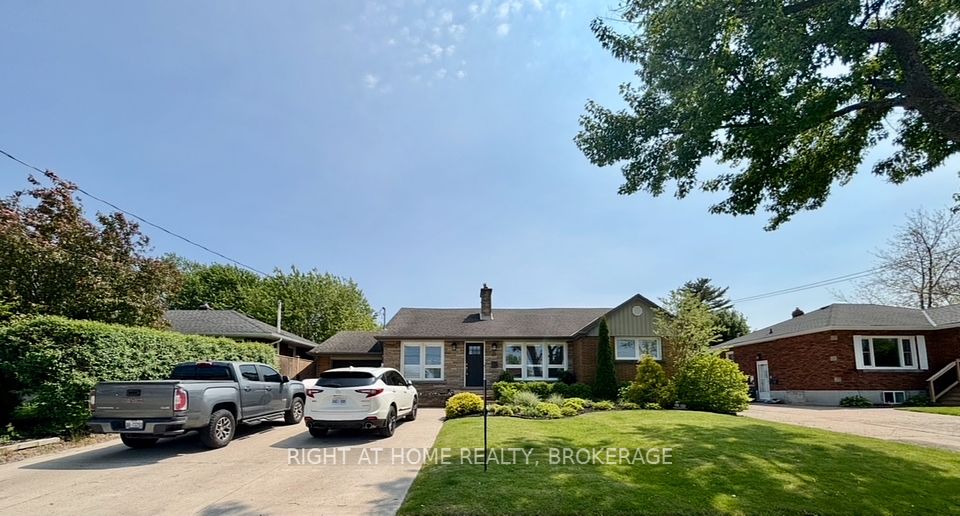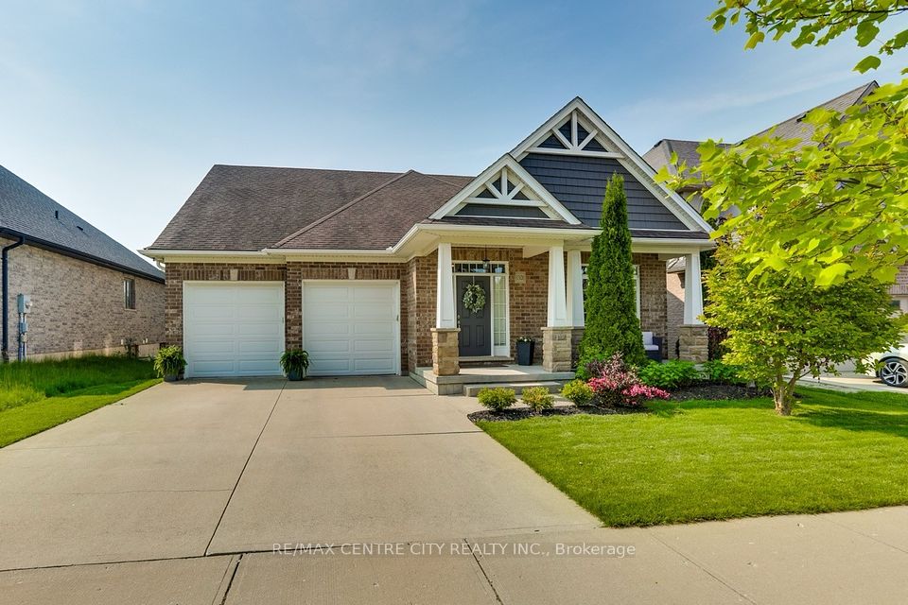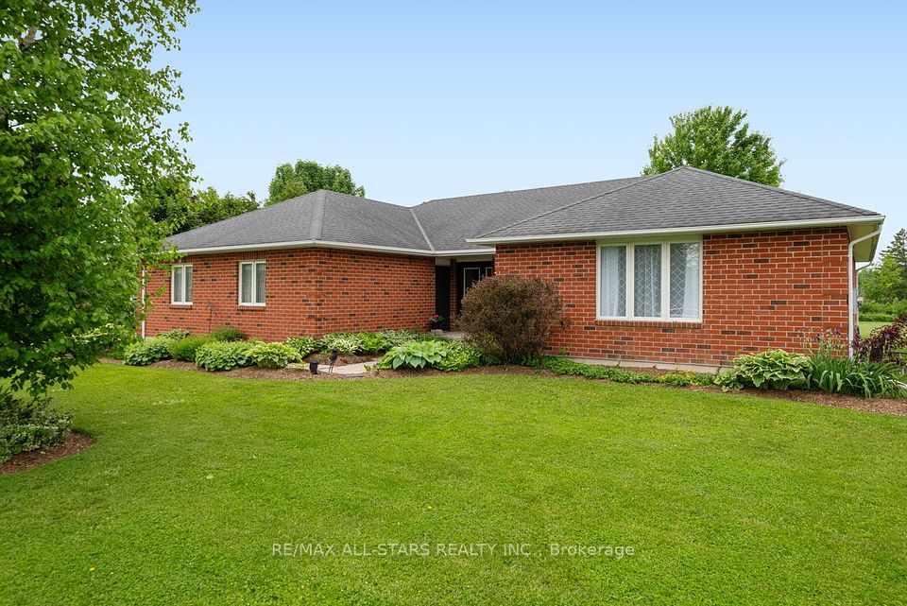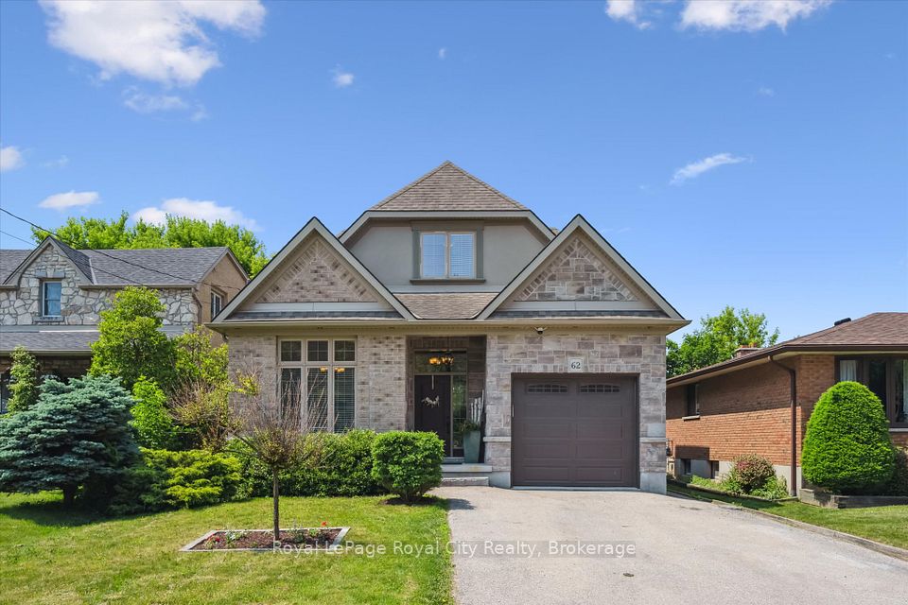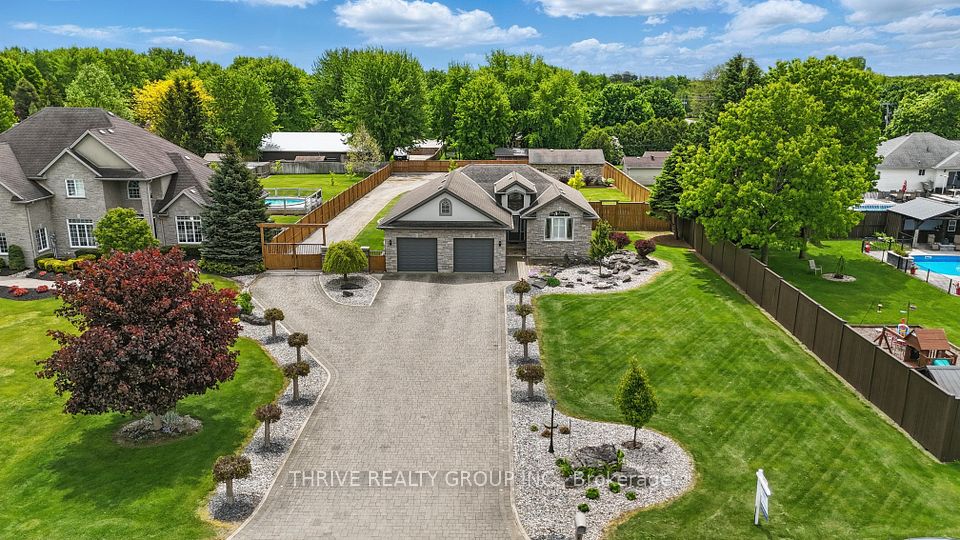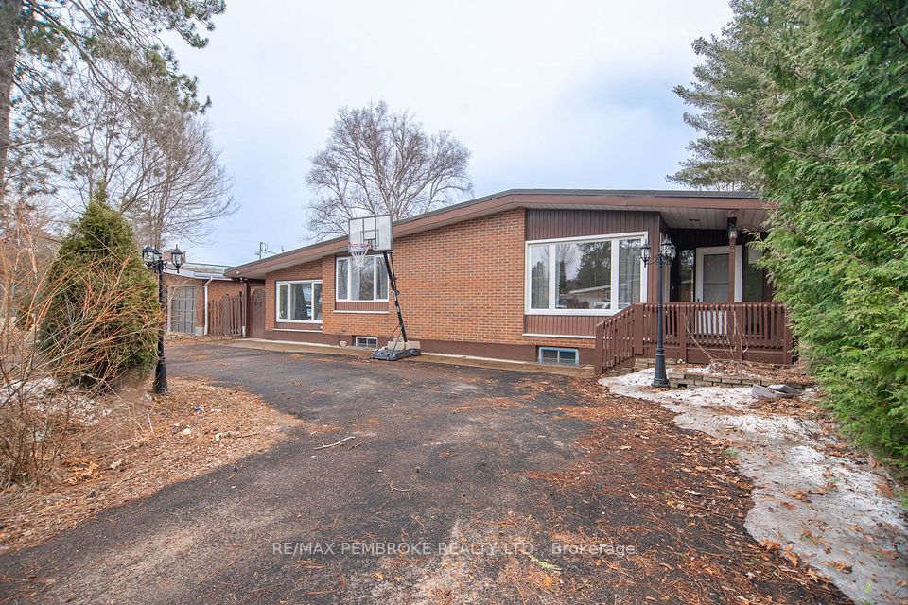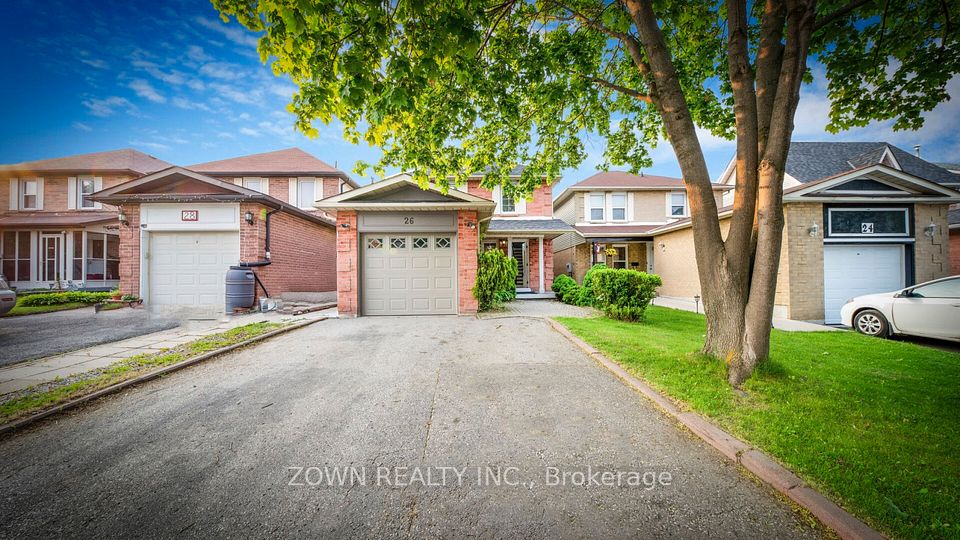
$739,900
Last price change 1 day ago
570 Cuthbert Circle, London South, ON N6M 1K6
Price Comparison
Property Description
Property type
Detached
Lot size
N/A
Style
2-Storey
Approx. Area
N/A
Room Information
| Room Type | Dimension (length x width) | Features | Level |
|---|---|---|---|
| Kitchen | 3.04 x 3.04 m | Tile Floor | Main |
| Dining Room | 3.96 x 2.74 m | Tile Floor | Main |
| Great Room | 6.24 x 3.65 m | Hardwood Floor | Main |
| Laundry | 0.91 x 0.61 m | Tile Floor | Main |
About 570 Cuthbert Circle
Welcome to 570 Cuthbert Circle in London's sought-after Summerside subdivision, an exceptional home offering 3+2 bedrooms, 3.5 bathrooms, and an attached 1 car garage and a lower level in-law suite. The main level features an open-concept kitchen with a tile backsplash, white appliances, and a seamless flow to the dining area and living room with hardwood floors, plus a convenient two-piece bath and stacked laundry. Upstairs, the primary bedroom offers a walk-in closet & private four-piece ensuite, while two additional bedrooms and another four-piece bathroom and laundry room provide ample space. The fully finished lower-level suite, with its own separate side entrance, includes a kitchenette, dining area, two bedrooms, three-piece bath, and dedicated laundry, ideal for multi-generational living or rental income potential. Outside, enjoy a fully fenced backyard with a large sun deck, convenient awning and a newer storage shed. This backyard is perfect for entertaining!!! Single car attached garage and double concrete driveway for ample parking. Concrete pathway to side entrance and backyard. Located in family-friendly Summerside, this home is conveniently close to parks, schools, shopping, and easy access to the 401 highway.
Home Overview
Last updated
1 day ago
Virtual tour
None
Basement information
Finished, Full
Building size
--
Status
In-Active
Property sub type
Detached
Maintenance fee
$N/A
Year built
--
Additional Details
MORTGAGE INFO
ESTIMATED PAYMENT
Location
Some information about this property - Cuthbert Circle

Book a Showing
Find your dream home ✨
I agree to receive marketing and customer service calls and text messages from homepapa. Consent is not a condition of purchase. Msg/data rates may apply. Msg frequency varies. Reply STOP to unsubscribe. Privacy Policy & Terms of Service.






