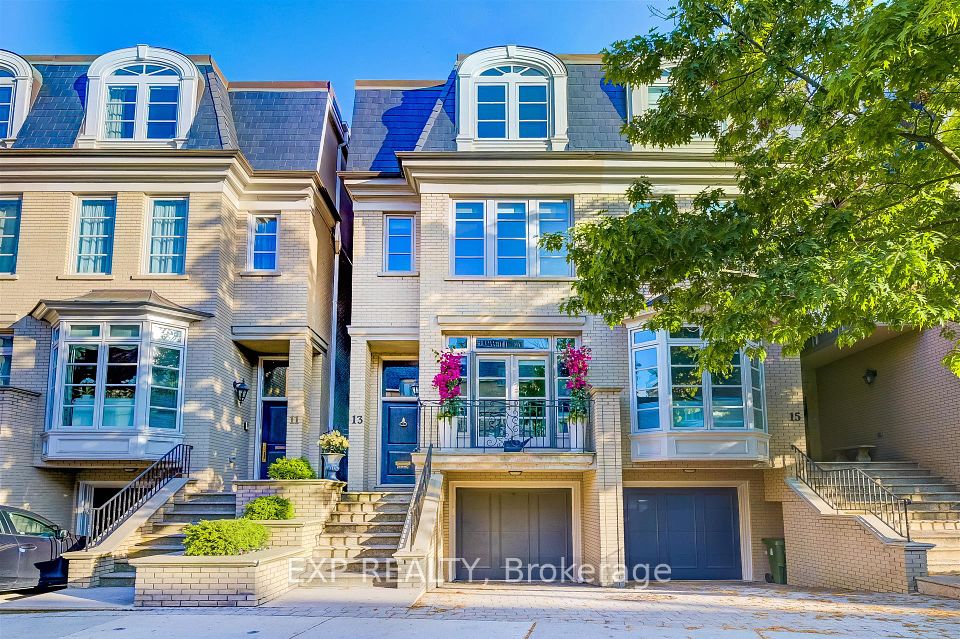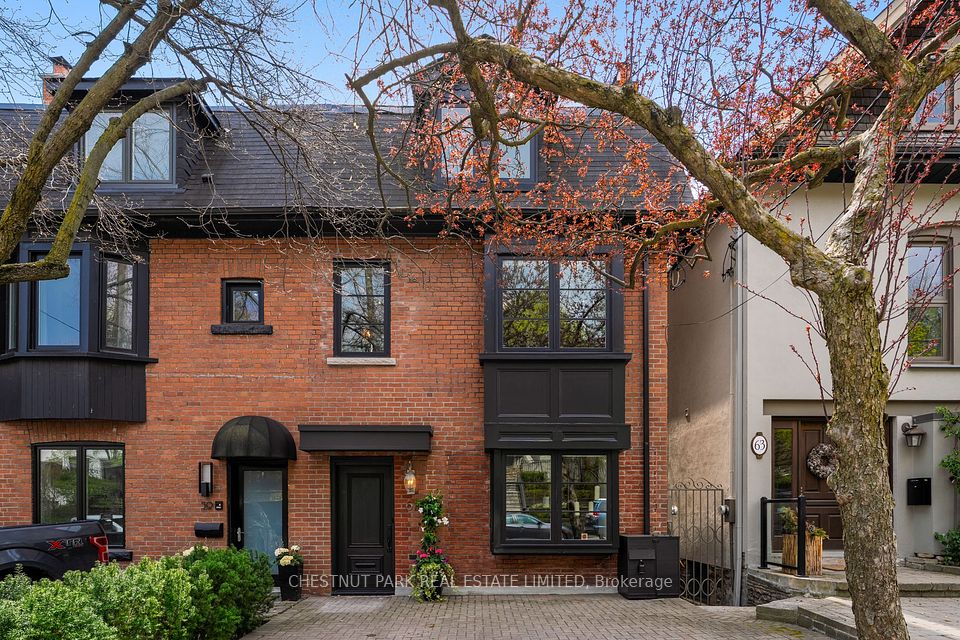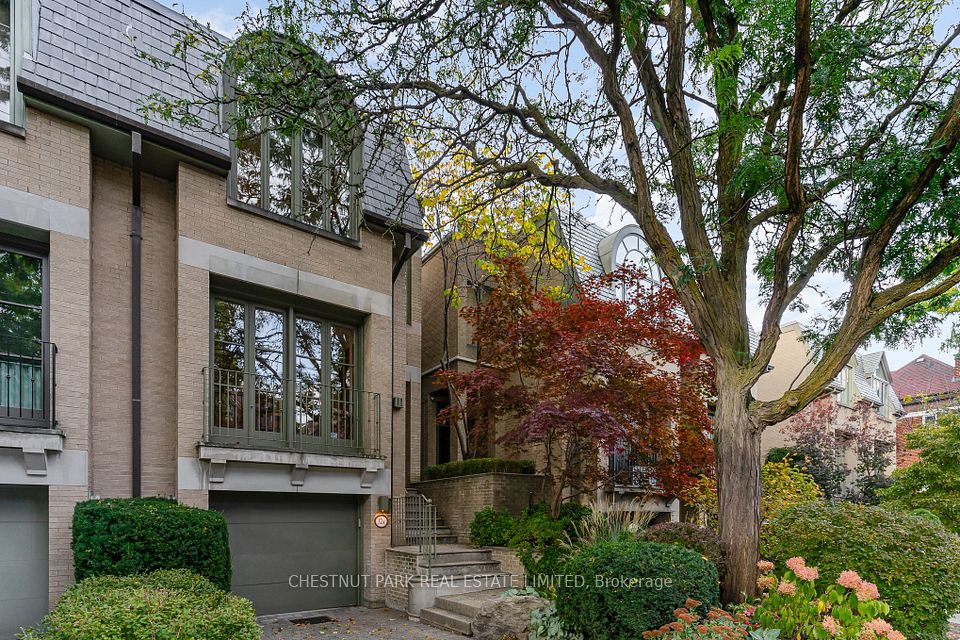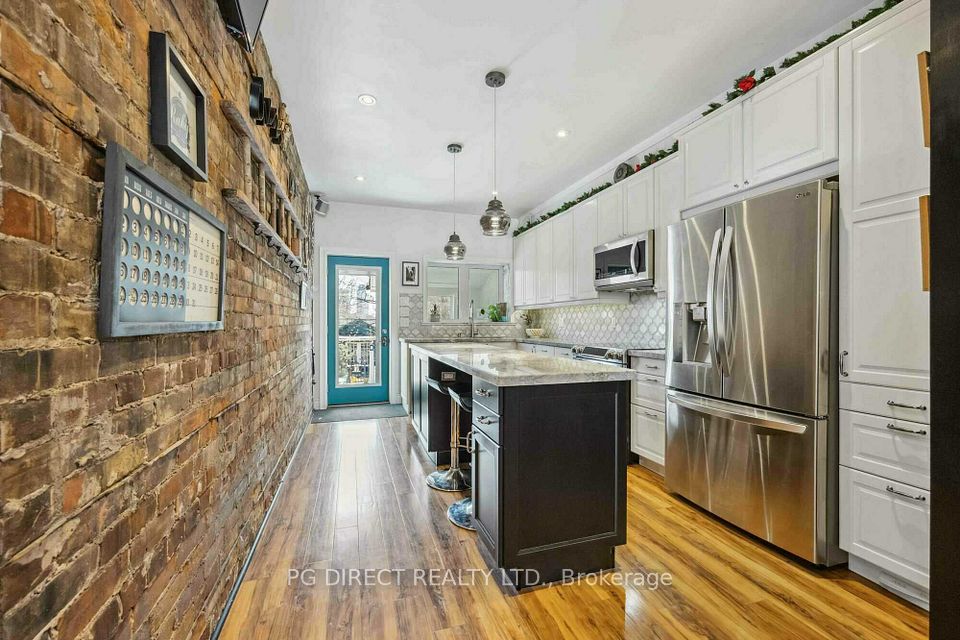$3,095,000
57 Woodlawn Avenue, Toronto C02, ON M4V 1G6
Virtual Tours
Price Comparison
Property Description
Property type
Semi-Detached
Lot size
N/A
Style
3-Storey
Approx. Area
N/A
Room Information
| Room Type | Dimension (length x width) | Features | Level |
|---|---|---|---|
| Laundry | 4.11 x 2.19 m | Hardwood Floor, Custom Counter, B/I Shelves | Lower |
| Dining Room | 4.3 x 4.39 m | Hardwood Floor, B/I Closet, Large Window | Main |
| Kitchen | 5.21 x 4.39 m | Open Concept, Centre Island, Hardwood Floor | Main |
| Sitting | 5.21 x 4.39 m | Hardwood Floor, Combined w/Kitchen, W/O To Deck | Main |
About 57 Woodlawn Avenue
Welcome To 57 Woodlawn Avenue West, A Beautiful End-Of-Row Home In The Desirable Summerhill Neighborhood. This Bright Residence Features 3 Beds & 3 Baths Across Over 3,000 Sq. Ft. Of Luxurious Living Space. Set On A Spacious 176.5' Deep Lot, The South-Facing Property Including 2 Terraces, Perfect For Enjoying The Garden & City Skyline Views. On The Main Flr, Modern Elegance Meets Comfort W/ Newly Installed Hardwood Flrs & A Custom Oversized Coat Closet. The Separate Dining Rm Connects To An Imported Valcucine Chef's Kitchen, Equipped W/ A Center Island, Stone Countertops & High-End Appliances, Including A Wolf 4-Burner Oven, Gas Range W/ Hood & Subzero Fridge. Large Glass Sliding Doors Open Onto A Deck Overlooking The Lush Garden, Ideal For Relaxation & Entertaining. The 2nd Flr Offers Expansive Wall-To-Wall Custom Closets. The South-Facing Bedroom Features An X-Large Window & A Closet, While The North-Facing Bedroom Has 2 Large Windows & Closet. A Well-Appointed 4Pc Bath Completes This Level. The 3rd Flr Is A Private Retreat W/ The Primary Suite, Illuminated By Dual Skylights, South-Facing Windows & A Juliette Balcony W/ Views Of The Backyard & City. The Suite Including Ample Closet Space & A Luxurious 5Pc Bath W/ Dual Vanities, A Vaulted Ceiling, A Deep Soaker Tub & A Spacious Glass Shower. The Lower Level Is Perfect For Entertaining W/ A Grand Living/Family Rm Featuring A Gas Fireplace & French Doors Leading To A Private Terrace W/ A Gas BBQ Hookup. The Newly Renovated Powder Rm Is Stylish W/ Decorative Wallpaper, A New Vanity & Wall Sconces. The Laundry Rm Has Built-In Storage & A Marble Counter. A Bonus Rm On The Ground Level Accessible From The Lower Deck Or West Side, Can Serve As Storage, A Wine Cellar, Or A Home Gym. This Home Blends Modern Sophistication W/ Timeless Charm. Walking Distance To Many Superb Restaurants, Grocery Stores & Shops. Access To The TTC & Subway. Move In & Enjoy The Ease Of Living In One Of The Most Sought After Neighbourhoods.
Home Overview
Last updated
6 hours ago
Virtual tour
None
Basement information
Finished
Building size
--
Status
In-Active
Property sub type
Semi-Detached
Maintenance fee
$N/A
Year built
--
Additional Details
MORTGAGE INFO
ESTIMATED PAYMENT
Location
Some information about this property - Woodlawn Avenue

Book a Showing
Find your dream home ✨
I agree to receive marketing and customer service calls and text messages from homepapa. Consent is not a condition of purchase. Msg/data rates may apply. Msg frequency varies. Reply STOP to unsubscribe. Privacy Policy & Terms of Service.










