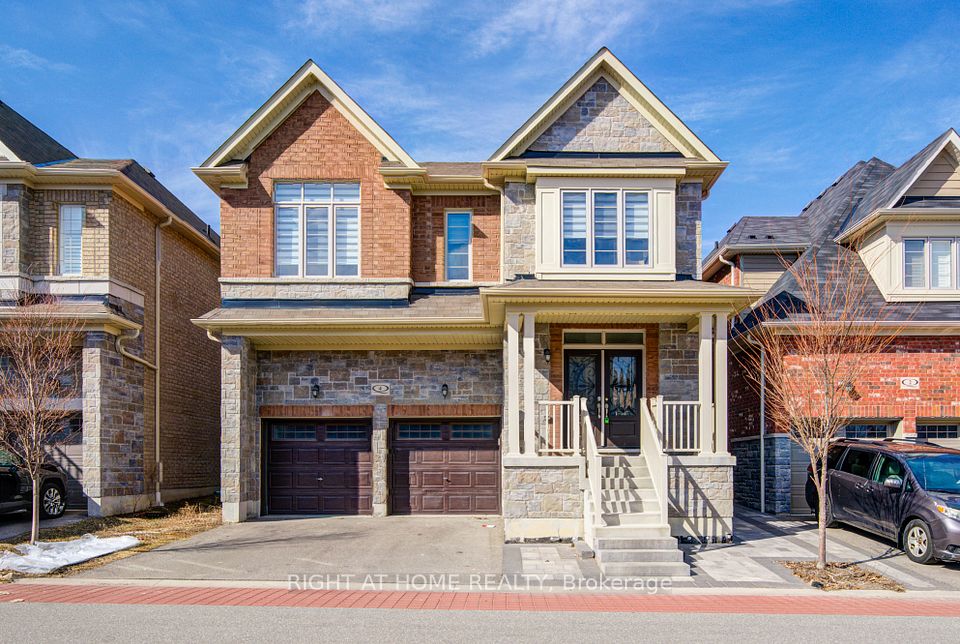
$999,999
Last price change Jun 29
57 Walnut Street, Kawartha Lakes, ON K0L 2W0
Virtual Tours
Price Comparison
Property Description
Property type
Detached
Lot size
N/A
Style
2-Storey
Approx. Area
N/A
Room Information
| Room Type | Dimension (length x width) | Features | Level |
|---|---|---|---|
| Dining Room | 4.21 x 3.3 m | N/A | Main |
| Kitchen | 5.74 x 3.84 m | N/A | Main |
| Bedroom | 3.48 x 2.63 m | N/A | Main |
| Living Room | 7.02 x 3.48 m | Irregular Room | Main |
About 57 Walnut Street
Step into this thoughtfully designed home where comfort meets functionality. With ample parking and just 20 minutes from Lindsay, Peterborough, and Hwy 115, this home is in a great location. The heart of the home is the stunning custom kitchen, featuring an 8-foot island, gas range, and plenty of space for cooking and entertaining. Just off the kitchen, a welcoming dining room offers access to the garage and a convenient 3-piece bathroom with laundry. The main floor also includes a versatile bedroom, ideal for guests, a home office, or multigenerational living. Upstairs, you'll find five generously sized bedrooms and a second laundry-equipped bathroom for added convenience. The spacious master bedroom offers a 4-piece ensuite with a jacuzzi and an oversized closet. Set on nearly half an acre, the backyard is your private summer retreat with gorgeous mature trees, complete with a pool, hot tub, small pond, and three sheds for storage. The basement includes a workshop, cold cellar, and additional living space, offering unlimited potential. Enjoy the surrounding amenities, including the Trans Canada Trail, in-town boat launch, and schools. This one-of-a-kind home is awaiting your personal touch.
Home Overview
Last updated
6 days ago
Virtual tour
None
Basement information
Finished, Full
Building size
--
Status
In-Active
Property sub type
Detached
Maintenance fee
$N/A
Year built
2024
Additional Details
MORTGAGE INFO
ESTIMATED PAYMENT
Location
Some information about this property - Walnut Street

Book a Showing
Find your dream home ✨
I agree to receive marketing and customer service calls and text messages from homepapa. Consent is not a condition of purchase. Msg/data rates may apply. Msg frequency varies. Reply STOP to unsubscribe. Privacy Policy & Terms of Service.






