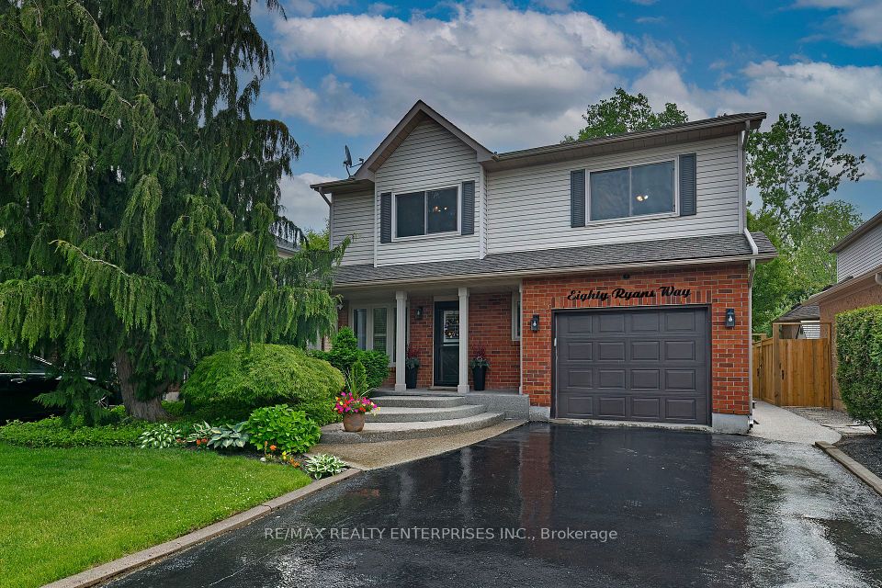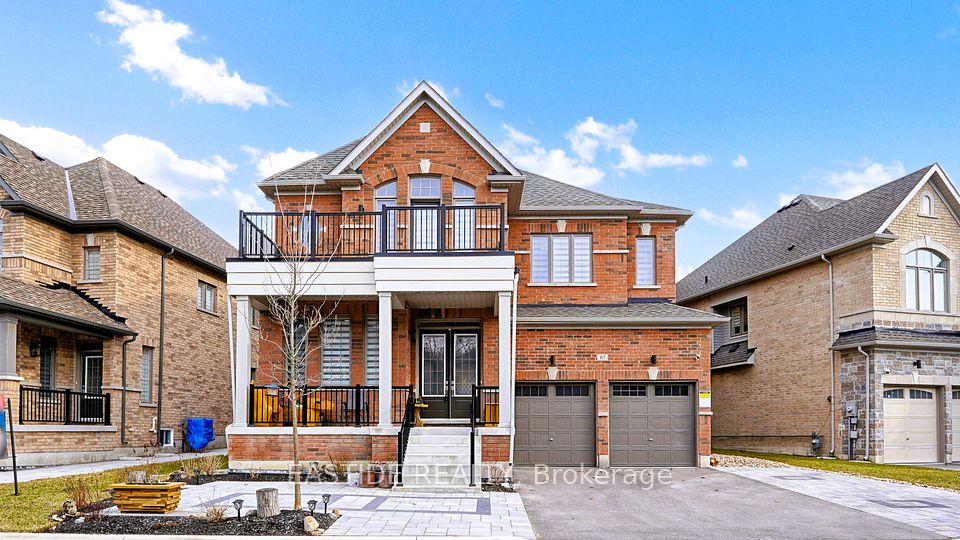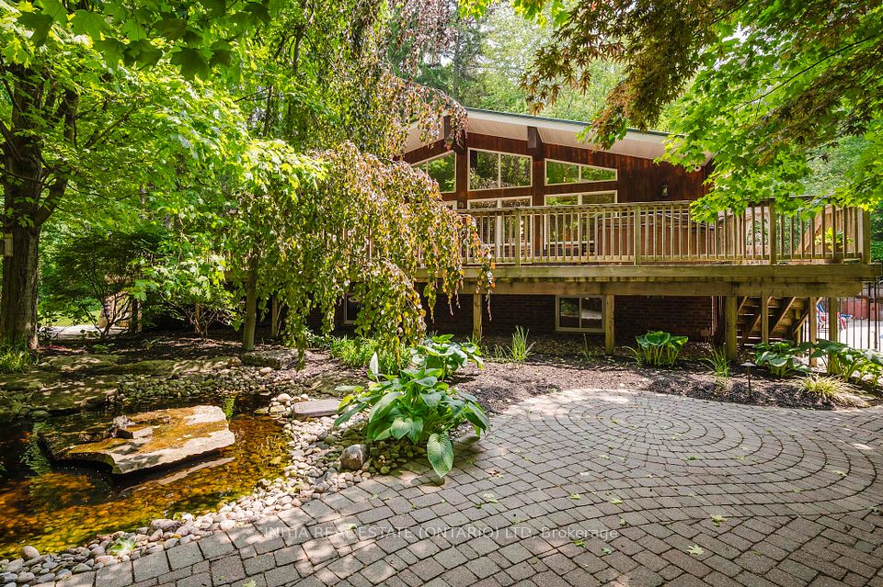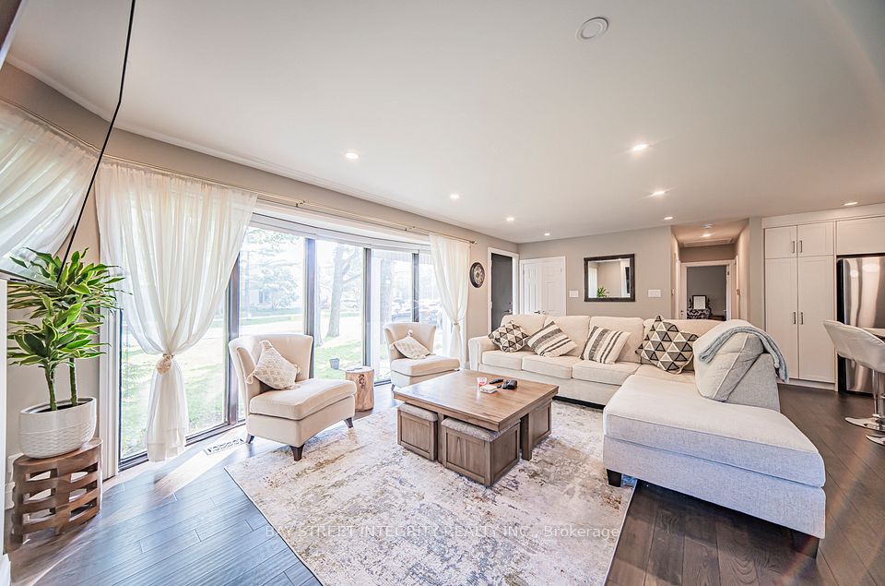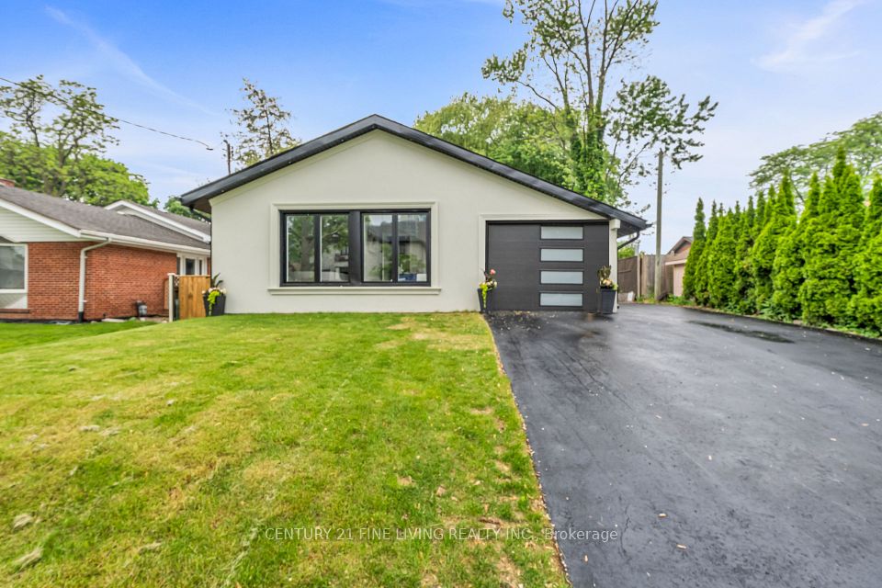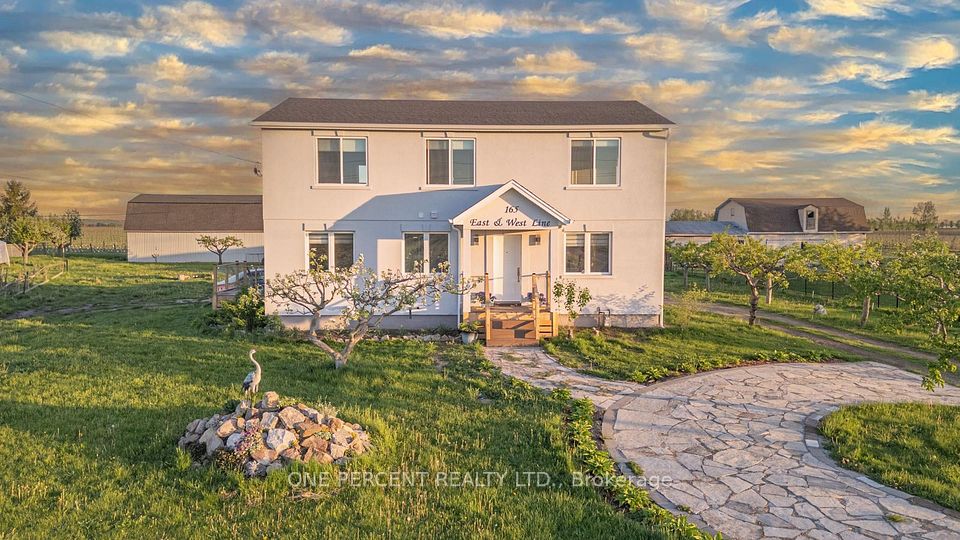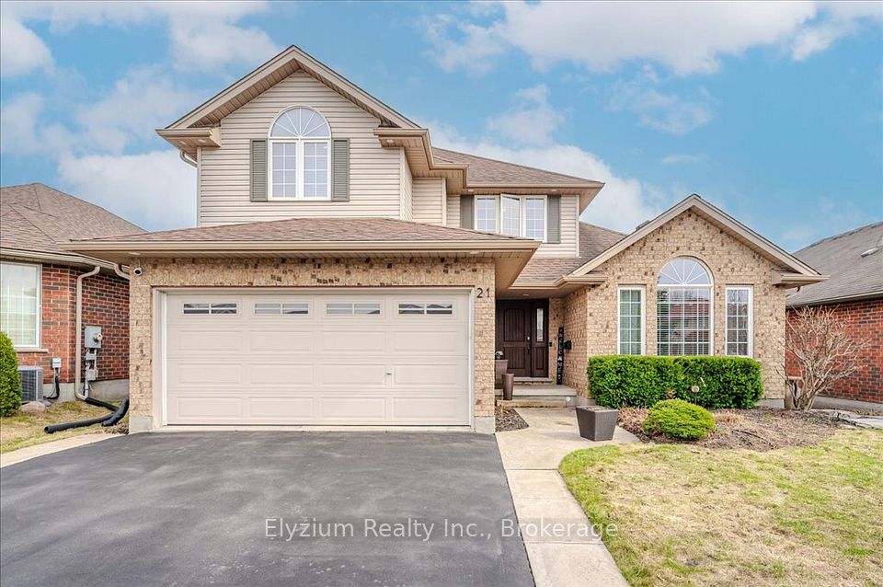
$1,580,000
57 Song Bird Drive, Markham, ON L3S 3T9
Virtual Tours
Price Comparison
Property Description
Property type
Detached
Lot size
N/A
Style
2-Storey
Approx. Area
N/A
Room Information
| Room Type | Dimension (length x width) | Features | Level |
|---|---|---|---|
| Kitchen | 4.26 x 3.05 m | Family Size Kitchen, Centre Island, W/O To Garden | Main |
| Breakfast | 4.88 x 3.71 m | Breakfast Area, Ceramic Floor, Window | Main |
| Dining Room | 7.42 x 3.25 m | Combined w/Living, Broadloom, Ceramic Floor | Main |
| Living Room | 7.42 x 3.25 m | Combined w/Dining, Broadloom, Window | Main |
About 57 Song Bird Drive
Amazing Opportunity To Live In This Stunning Brick Home Nestled In A Highly Sought After Rouge Fairways Community Neighbourhood. Stunning Corner Lot. The Two Story House Boasts A Unique Architectural Design With A Striking Turret, Large Windows, And A Welcoming Front Porch. Inside , A Grand Curved Staircase Greets You Leading to Very Spacious, Light Filled Rooms With plush Carpeting And Crown Mouldings. The Home Features A Bright Living Area With A Bay Window, The Kitchen Features A Large Centre Island With Ample Storage And A Garden View. Perfect For Entertaining. Outside Mature Trees And Manicured Landscaping Enhance Curb Appeal, While The Attached Two-Car Garage Offers Space And Convenience. Located In A Very Quiet Family Friendly Community, This Home Is Close To Top Rated Schools,Parks,407 And Shopping Centers. Enjoy Very Easy Access To Public Transportation and Major Highways For A Seamless Commute. Experience The Perfect Blend Of Suburban Tranquility And Urban Accessibility In This Charming Markham Residence.
Home Overview
Last updated
Mar 29
Virtual tour
None
Basement information
Unfinished
Building size
--
Status
In-Active
Property sub type
Detached
Maintenance fee
$N/A
Year built
--
Additional Details
MORTGAGE INFO
ESTIMATED PAYMENT
Location
Some information about this property - Song Bird Drive

Book a Showing
Find your dream home ✨
I agree to receive marketing and customer service calls and text messages from homepapa. Consent is not a condition of purchase. Msg/data rates may apply. Msg frequency varies. Reply STOP to unsubscribe. Privacy Policy & Terms of Service.






