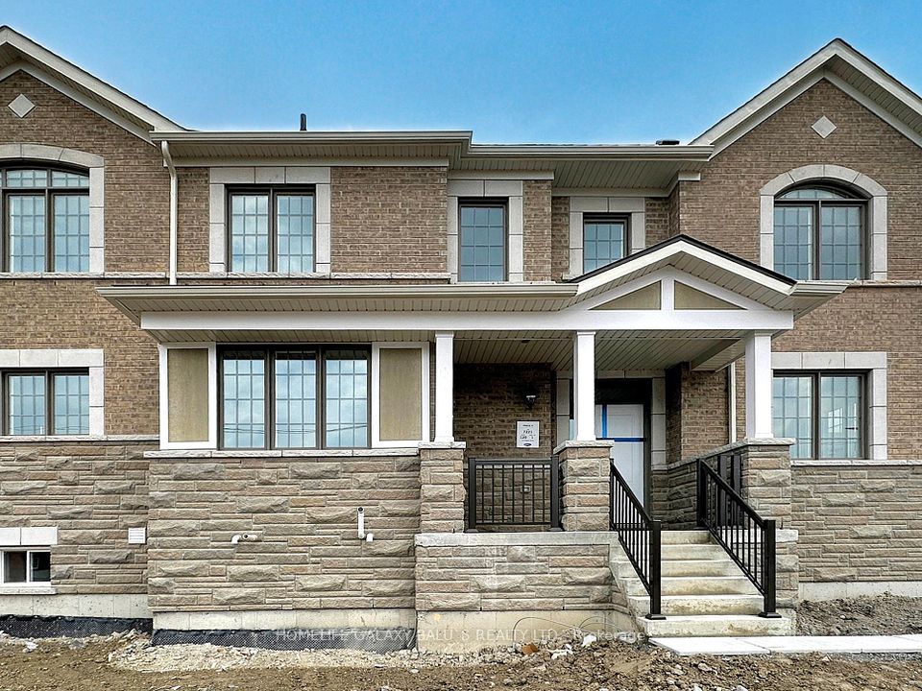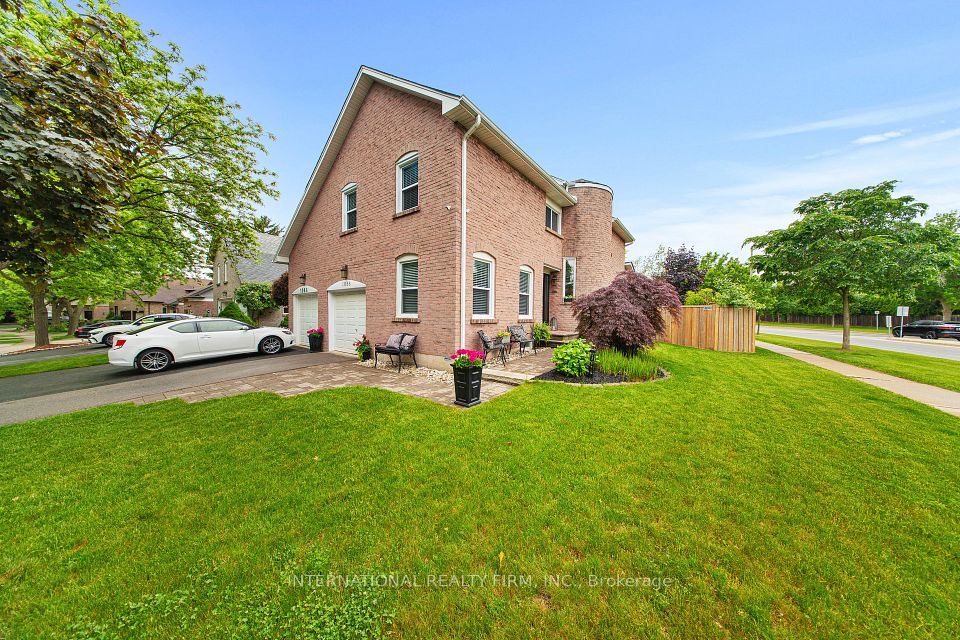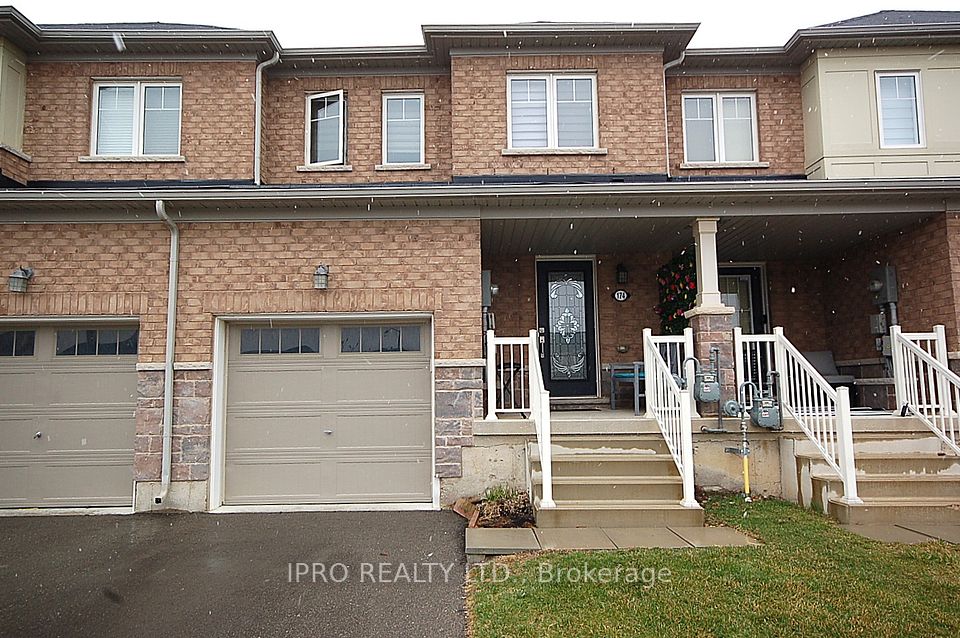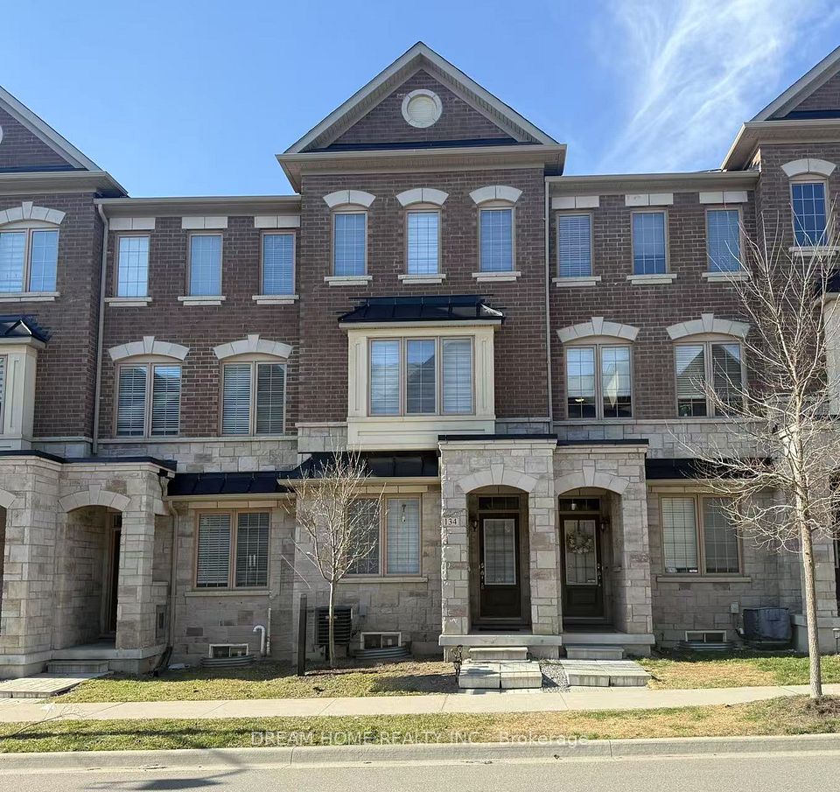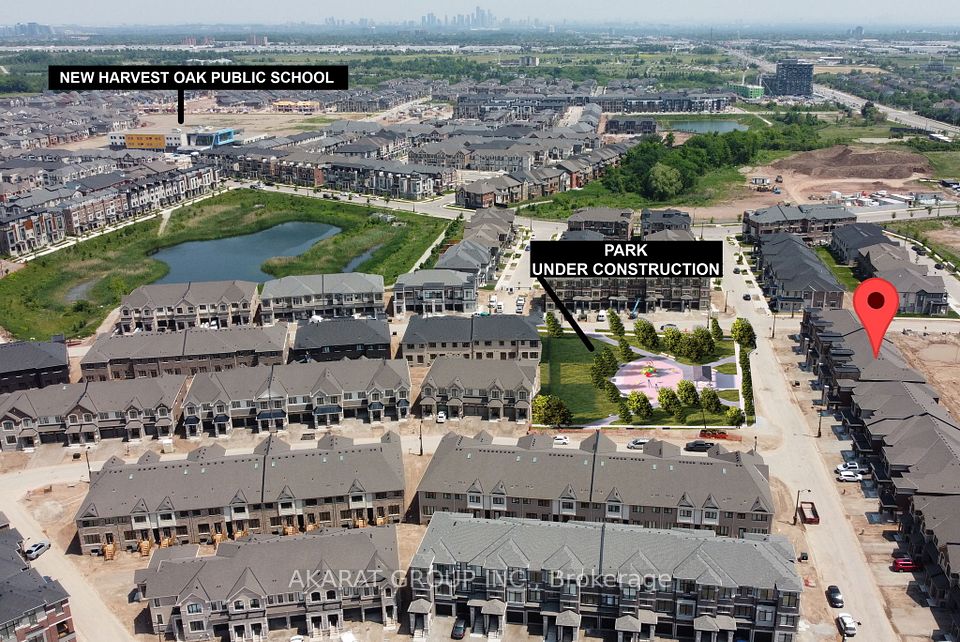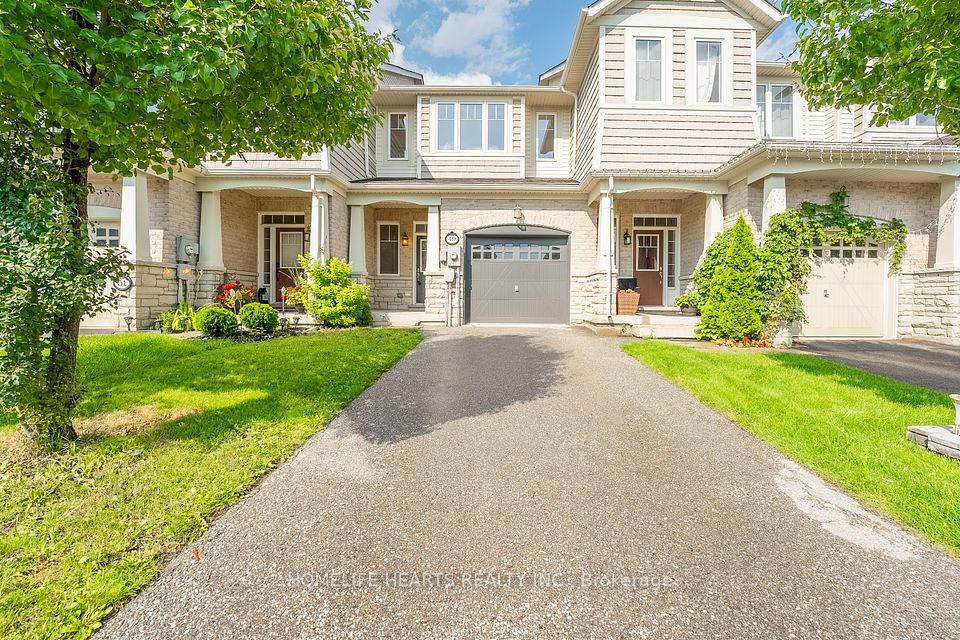
$949,900
57 Sky Harbour Drive, Brampton, ON L6Y 0V3
Virtual Tours
Price Comparison
Property Description
Property type
Att/Row/Townhouse
Lot size
N/A
Style
2-Storey
Approx. Area
N/A
Room Information
| Room Type | Dimension (length x width) | Features | Level |
|---|---|---|---|
| Family Room | 4.67 x 3.38 m | Hardwood Floor, Fireplace, Large Window | Ground |
| Living Room | 5.28 x 3.86 m | Hardwood Floor, Combined w/Dining, Large Window | Ground |
| Dining Room | 5.28 x 3.86 m | Hardwood Floor, Combined w/Living, Large Window | Ground |
| Kitchen | 3.2 x 2.44 m | Ceramic Floor, Backsplash, Granite Counters | Ground |
About 57 Sky Harbour Drive
Welcome To 57 Sky Harobour Rd Specious Townhome Featuring 4 Beds & 2.5 Baths, 9 ft Ceilings And Hardwood Floors On Main, Formal Dinning And Living, Access From Garage. This Beautiful Family Home Is Tastefully Finished With Brand New S/S Kitchen Appliances, Brand New Laminate On 2nd Floor, And Upgraded Washrooms. Freshly Painted, Pot lights On Main Floor. Granite Countertops And Walk-Out To Rear Deck And Backyard For Family Entertainment & Enjoyment. Nestled In Most Desirable Location Of Brampton, At The Border Of Mississauga And Close To Essential Amenities Like Mall, Banks, And Reputable Schools. Quick Access To 401 & 407 Highways That Connect You To The Broader City And Delightful Walking Trail Nearby. This Is An Ideal Place For You And Your Family To Call Home. **EXTRAS** New SS Fridge, New SS Stove, New SS Dishwasher And White Washer & Dryer
Home Overview
Last updated
May 9
Virtual tour
None
Basement information
Full
Building size
--
Status
In-Active
Property sub type
Att/Row/Townhouse
Maintenance fee
$N/A
Year built
--
Additional Details
MORTGAGE INFO
ESTIMATED PAYMENT
Location
Some information about this property - Sky Harbour Drive

Book a Showing
Find your dream home ✨
I agree to receive marketing and customer service calls and text messages from homepapa. Consent is not a condition of purchase. Msg/data rates may apply. Msg frequency varies. Reply STOP to unsubscribe. Privacy Policy & Terms of Service.






