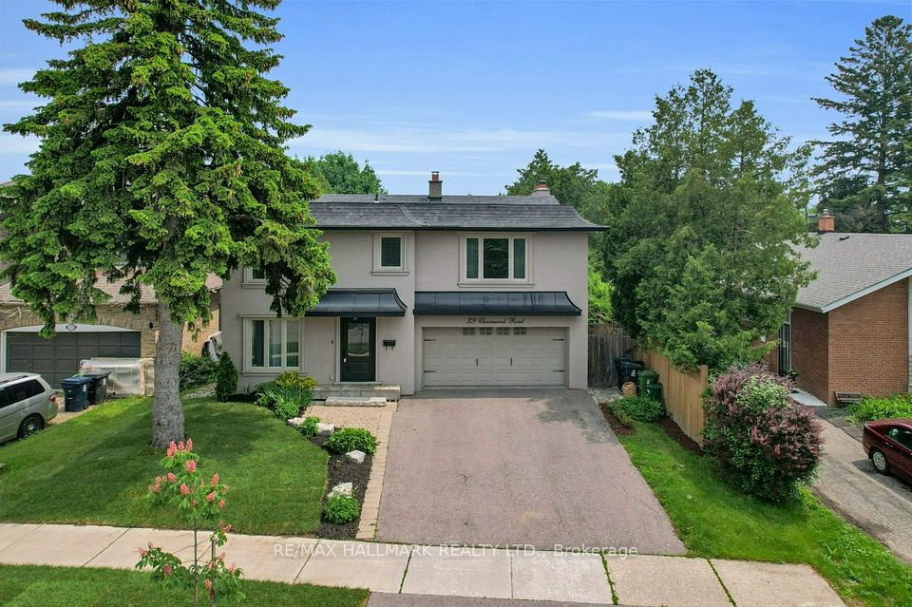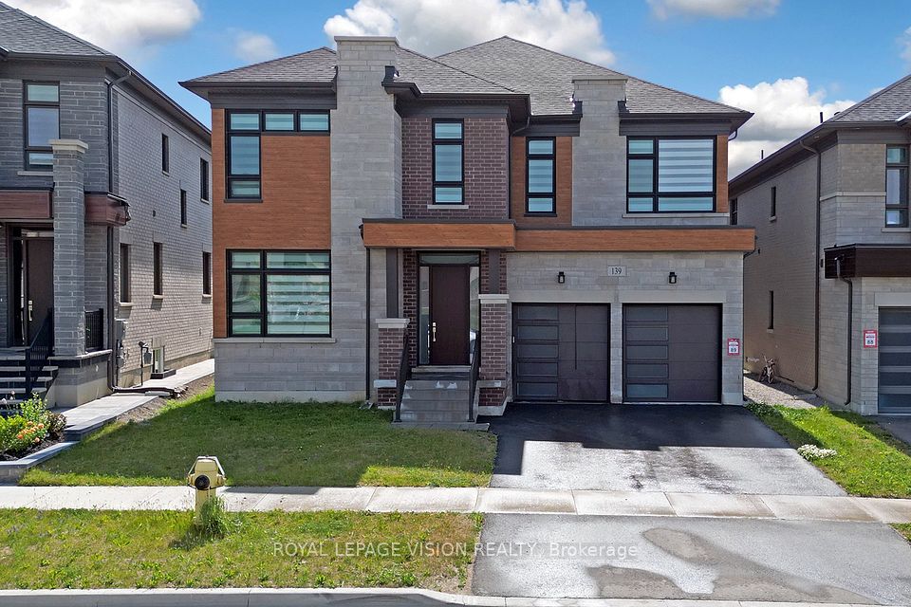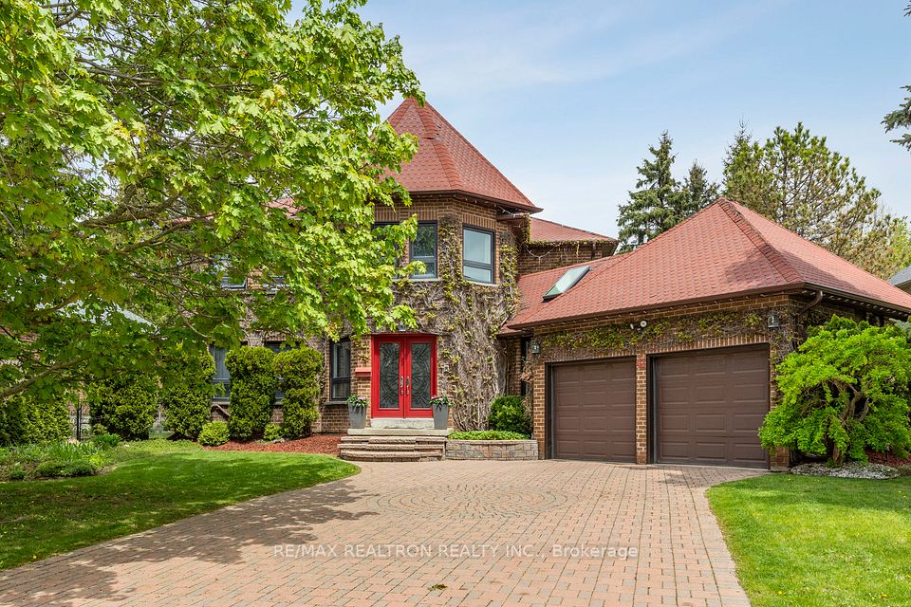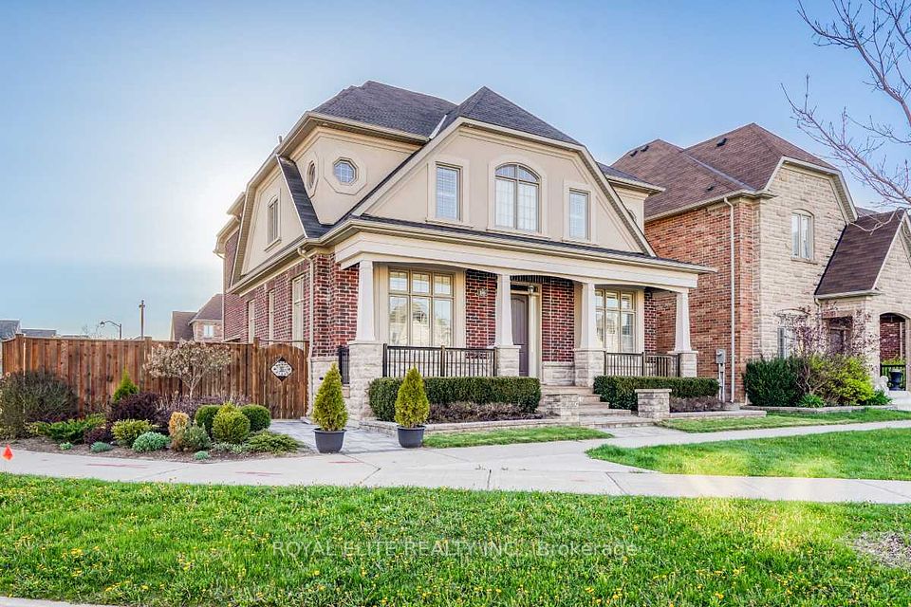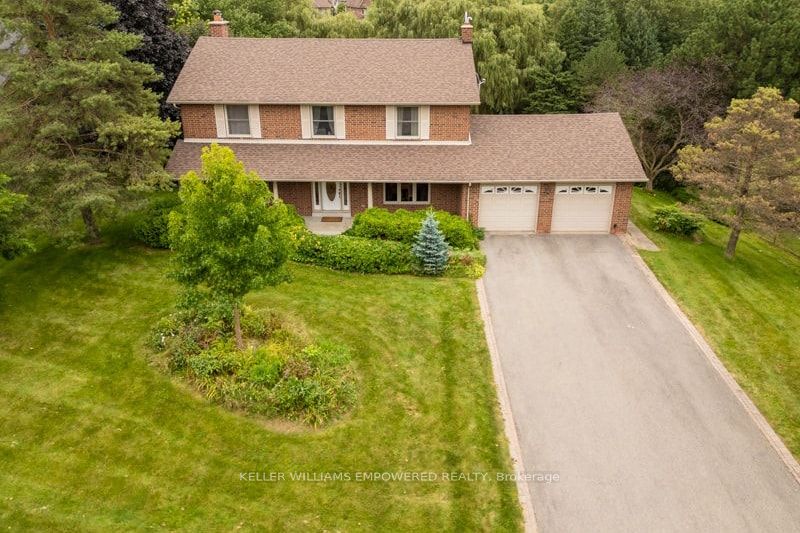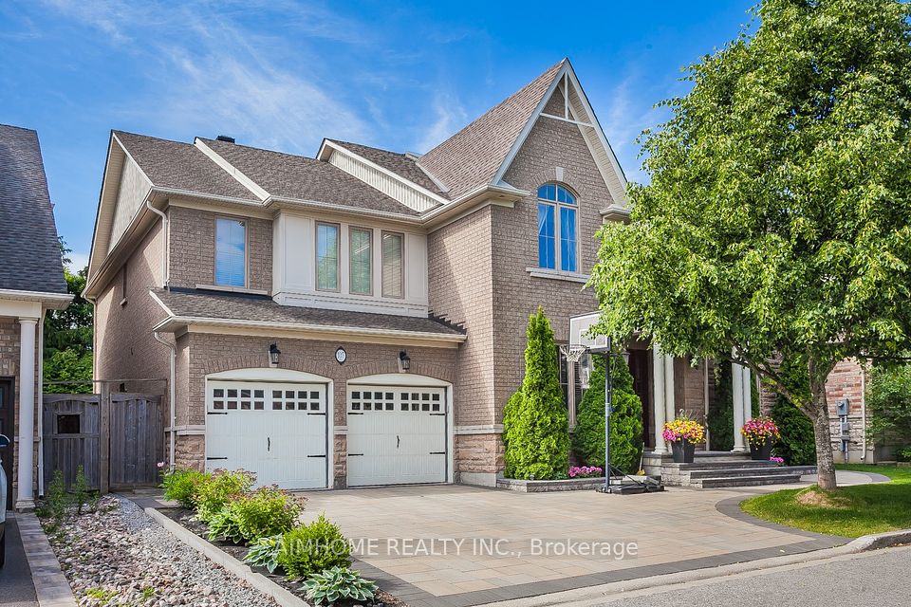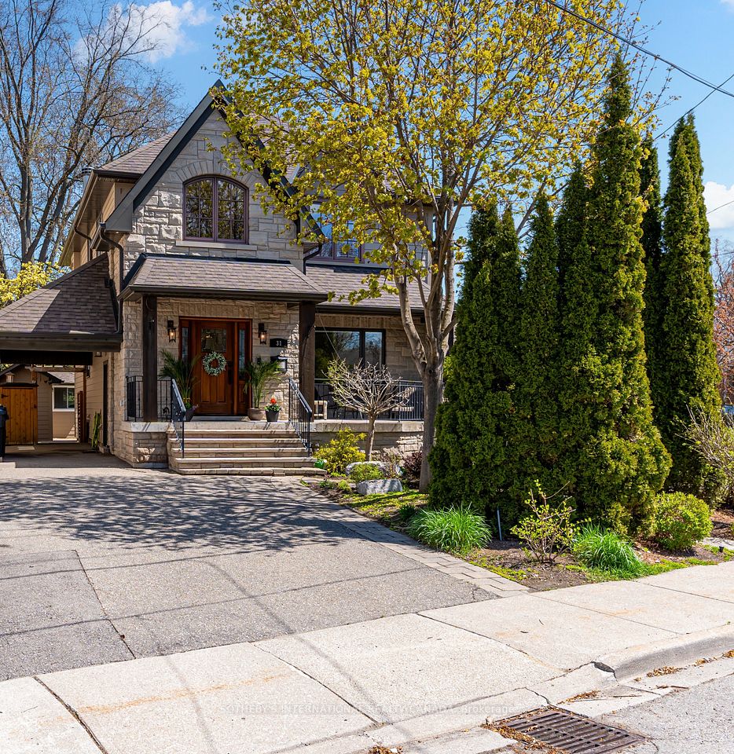
$2,575,000
57 Riderwood Drive, Toronto C12, ON M2L 2E7
Price Comparison
Property Description
Property type
Detached
Lot size
N/A
Style
2-Storey
Approx. Area
N/A
Room Information
| Room Type | Dimension (length x width) | Features | Level |
|---|---|---|---|
| Living Room | 5.65 x 4.04 m | Hardwood Floor, Combined w/Dining, Pot Lights | Main |
| Dining Room | 4.06 x 3.55 m | Hardwood Floor, Combined w/Living, Pot Lights | Main |
| Kitchen | 4.57 x 3.65 m | Breakfast Bar, W/O To Deck, Renovated | Main |
| Family Room | 5 x 3.6 m | Gas Fireplace, Hardwood Floor, Pot Lights | Main |
About 57 Riderwood Drive
Just Renovated Exquisite Residence In The Most Prized Windfields Enclave! Nestled On Quiet Riderwood Drive. Rare 5 Bedroom Layout. No Detail O/Looked And Feels Like New. Impressively Prop. Principal Rms. Perfect For Family Liv & Ent. Grand Foyer. Eat-In Kit. Boasts W/Out and Island. Hw T/O. Main Floor Laundry! Master Retreat W/ Lux ___Pc Ens And Walk-In Closet. Sprawling L/L W/ Ample Storage, Two Additional Bedrooms and Large Recreation Room. Retreat To The Backyard Oasis With Lush Greenery and Perfect Pool To Enjoy Summer Days. Close proximity to some of the citys top-rated schools, including Dunlace Public School, Windfields Middle School, and York Mills Collegiate Institute. This is a rare chance to own a truly special home in one of Toronto's most prestigious communities - don't let it pass you by!
Home Overview
Last updated
4 hours ago
Virtual tour
None
Basement information
Finished
Building size
--
Status
In-Active
Property sub type
Detached
Maintenance fee
$N/A
Year built
--
Additional Details
MORTGAGE INFO
ESTIMATED PAYMENT
Location
Some information about this property - Riderwood Drive

Book a Showing
Find your dream home ✨
I agree to receive marketing and customer service calls and text messages from homepapa. Consent is not a condition of purchase. Msg/data rates may apply. Msg frequency varies. Reply STOP to unsubscribe. Privacy Policy & Terms of Service.






