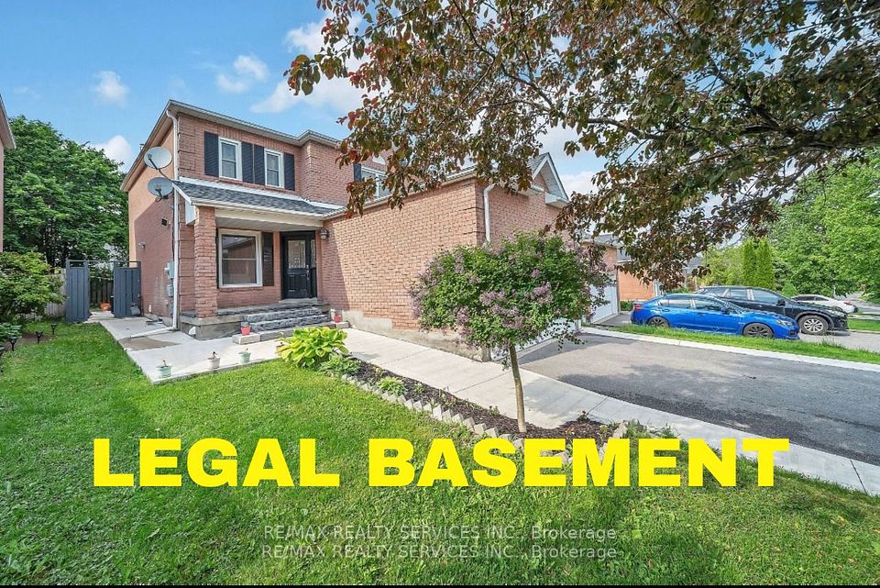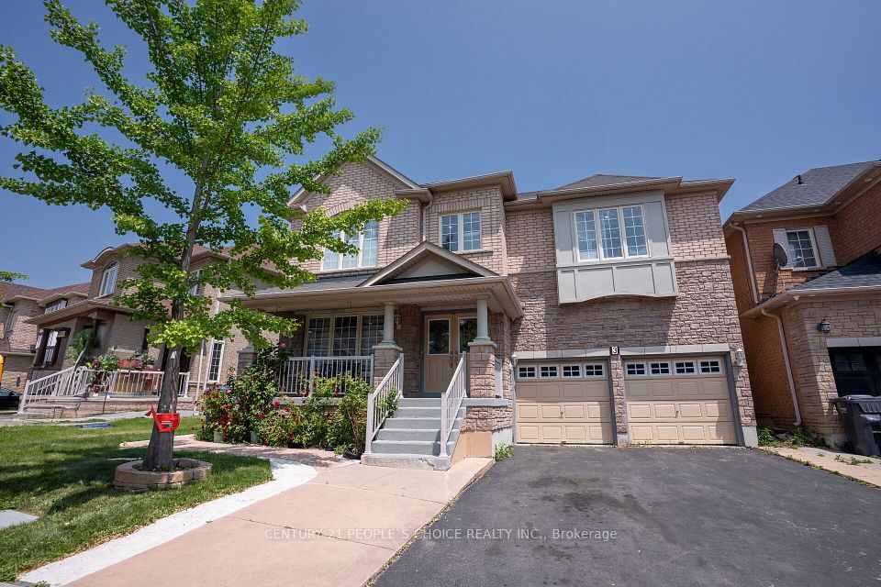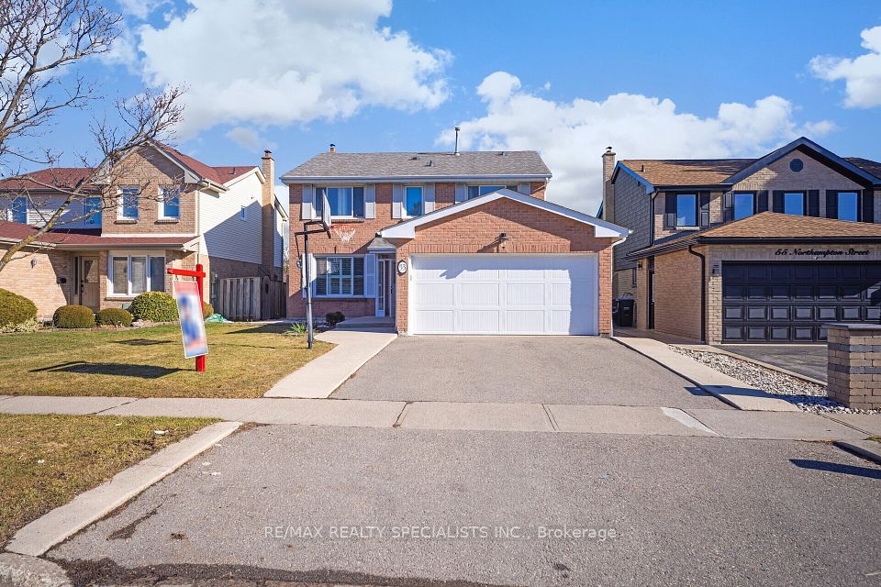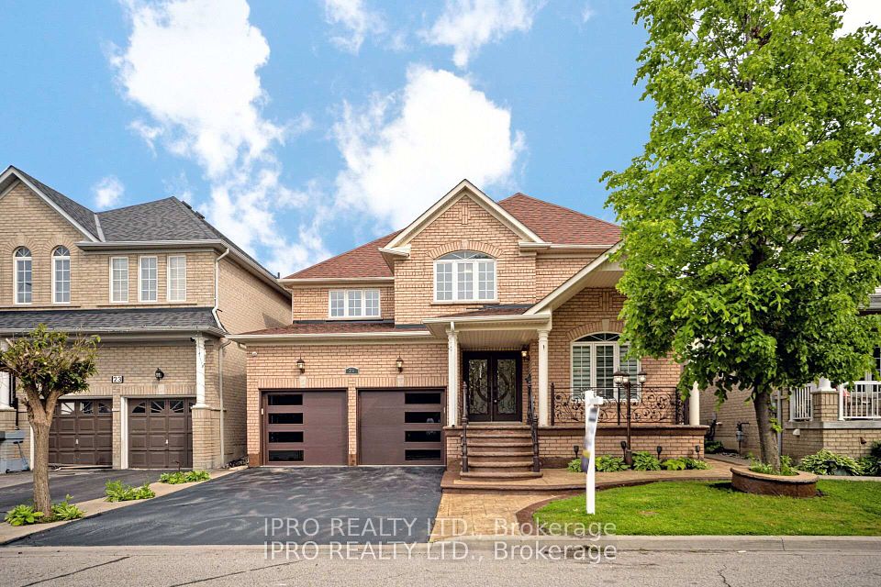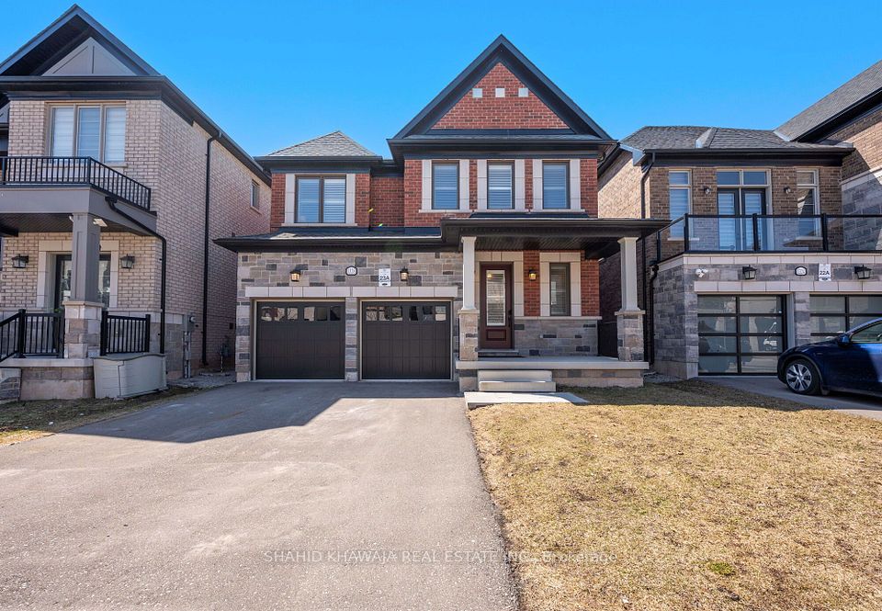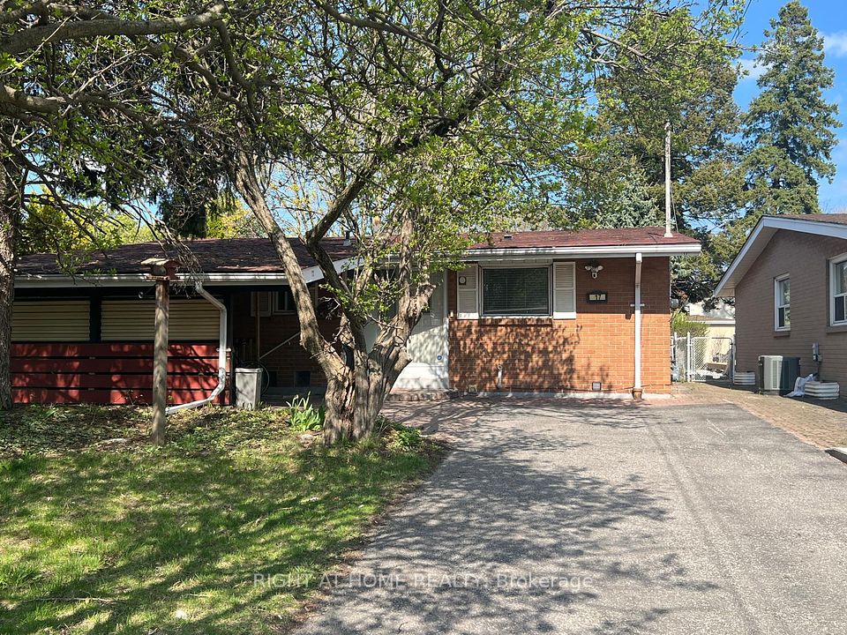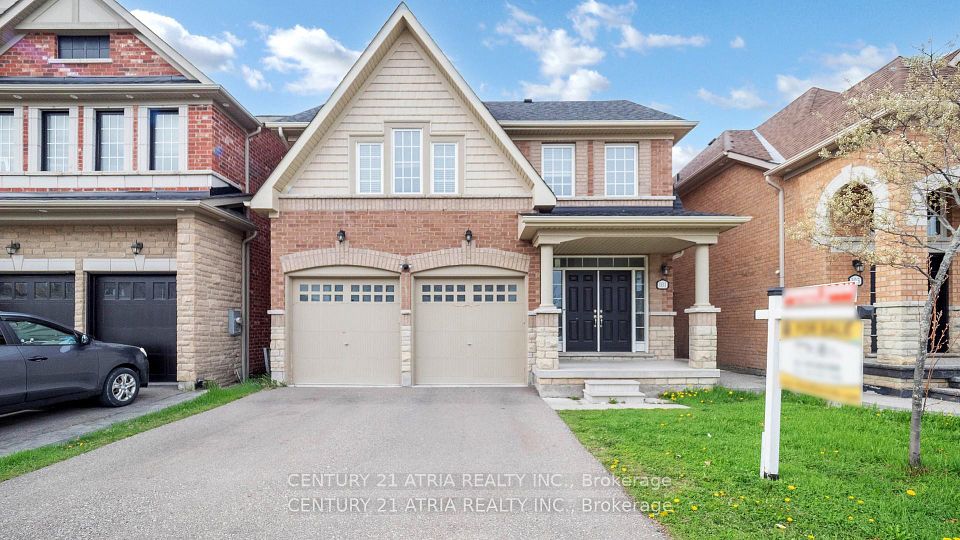
$1,448,888
57 Peter Andrew Crescent, Vaughan, ON L4J 3E2
Virtual Tours
Price Comparison
Property Description
Property type
Detached
Lot size
N/A
Style
2-Storey
Approx. Area
N/A
Room Information
| Room Type | Dimension (length x width) | Features | Level |
|---|---|---|---|
| Living Room | 4.81 x 3.6 m | Hardwood Floor, Sunken Room, Crown Moulding | Main |
| Dining Room | 3.4 x 4.96 m | Hardwood Floor, Picture Window, Crown Moulding | Main |
| Kitchen | 3.01 x 5.98 m | Breakfast Bar, Quartz Counter, Stainless Steel Appl | Main |
| Breakfast | 3.01 x 5.98 m | Eat-in Kitchen, Pantry, W/O To Yard | Main |
About 57 Peter Andrew Crescent
Charming Family Home in Prime Thornhill Location! Nestled on a quiet, treed street, this beautiful residence offers the perfect blend of comfort and style. The open-concept main floor features a sunken living room, formal dining area, and a spacious eat-in kitchen ideal for family gatherings and entertaining. Gorgeous hardwood floors and pot lights flow throughout, adding warmth and modern elegance. Enjoy cozy family time in the inviting in-between family room can be used as an oversized bedroom or unwind in the large primary bedroom and well-sized additional bedrooms. The finished basement apartment includes a private kitchen, 3 bedrooms, separate laundry and a bathroom perfect for extended family or RENTAL INCOME. Step outside to a fully fenced yard with lovely landscaping and an interlocked patio, great for outdoor relaxation and fun. Plus, the enclosed private front porch adds a charming touch to this lovely home. Don't miss out on this fantastic opportunity in Thornhill!
Home Overview
Last updated
3 days ago
Virtual tour
None
Basement information
Apartment, Separate Entrance
Building size
--
Status
In-Active
Property sub type
Detached
Maintenance fee
$N/A
Year built
--
Additional Details
MORTGAGE INFO
ESTIMATED PAYMENT
Location
Some information about this property - Peter Andrew Crescent

Book a Showing
Find your dream home ✨
I agree to receive marketing and customer service calls and text messages from homepapa. Consent is not a condition of purchase. Msg/data rates may apply. Msg frequency varies. Reply STOP to unsubscribe. Privacy Policy & Terms of Service.






